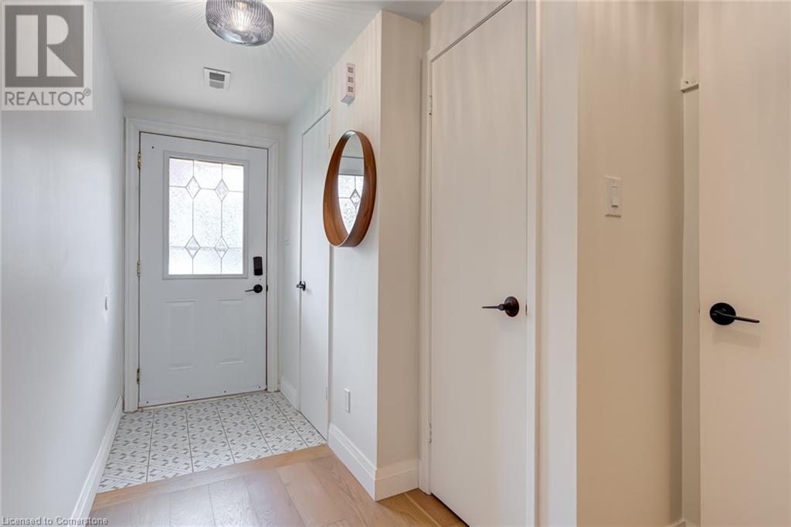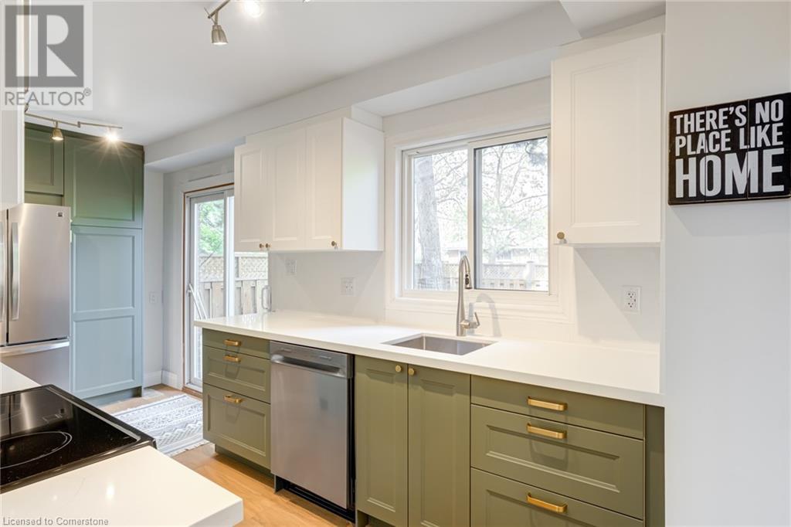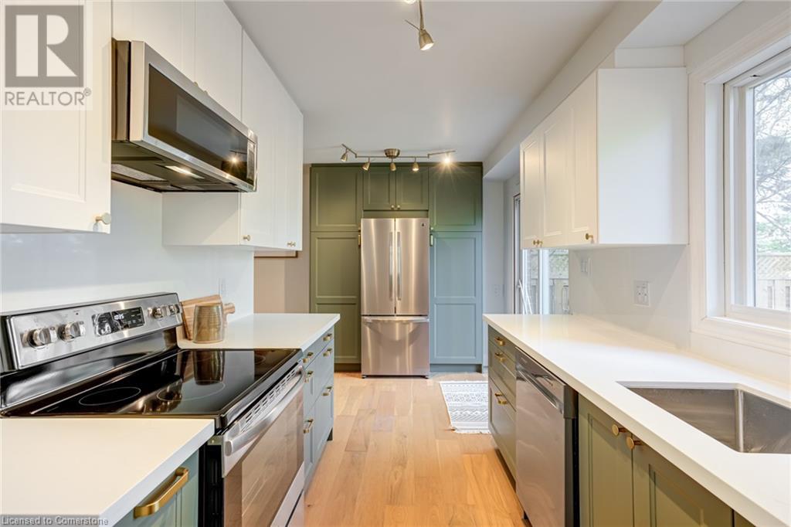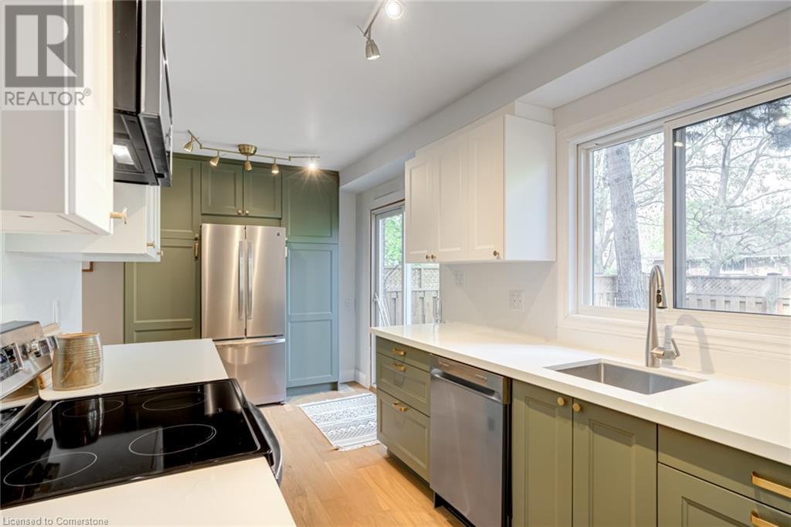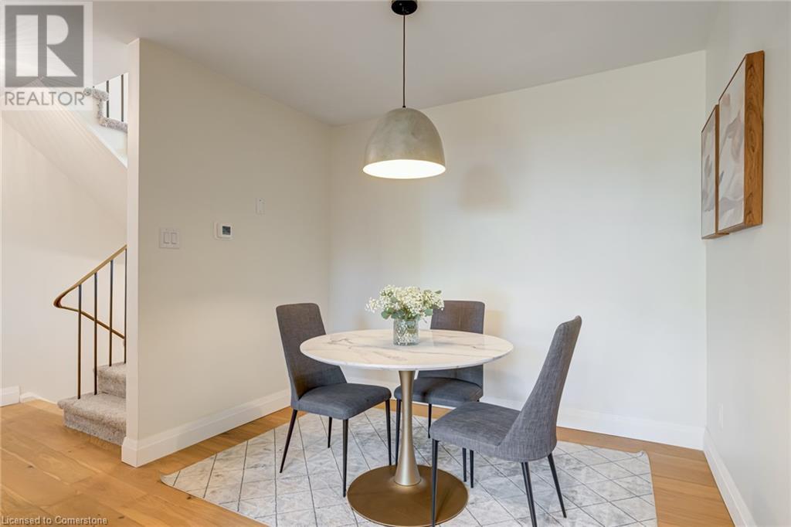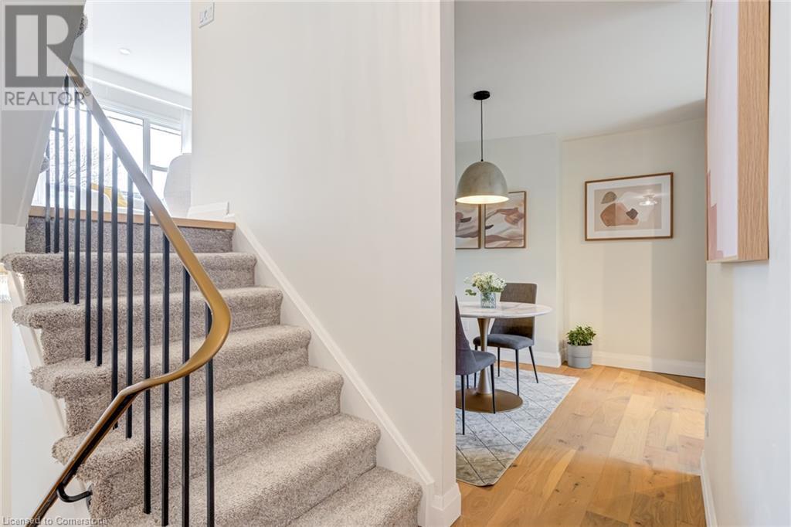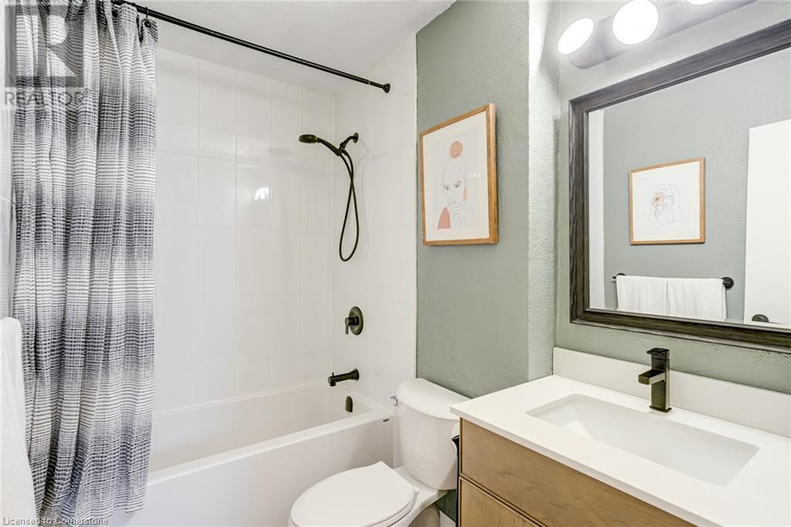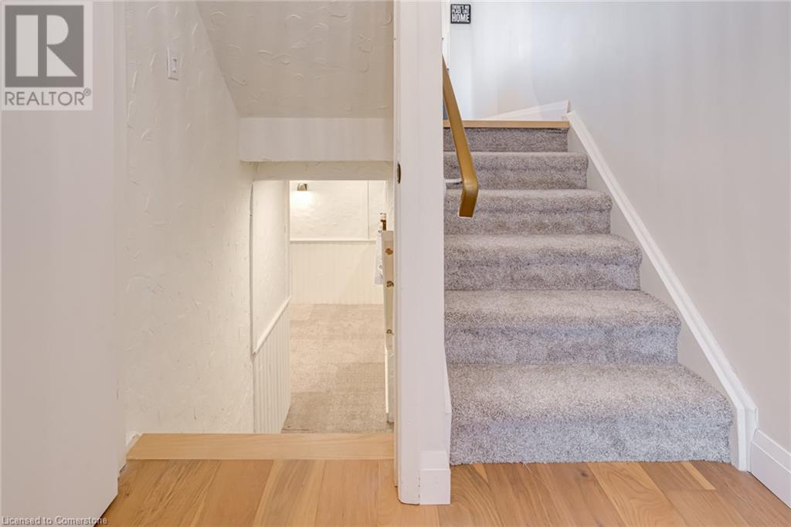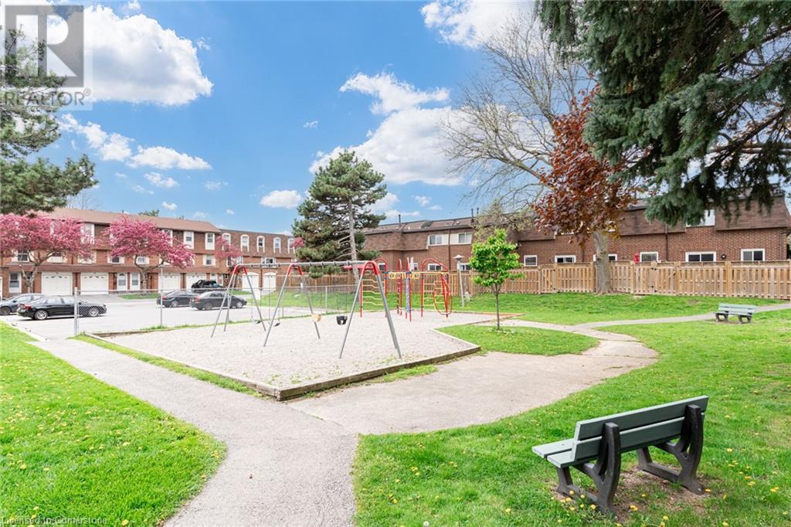235 Bronte Street S Unit# 48 Milton, Ontario L9T 3V8

$720,000管理费,Water, Parking
$493.94 每月
管理费,Water, Parking
$493.94 每月Recently refreshed, this 3 bed,1.5 bath townhome in Bronte Meadows is ready for you to call it home. Light and bright, this home has a multi-level layout with ample room for you to ramble about. The home is located in the Bronte Meadows neighbourhood and is both friendly and quiet - all while being close to Milton downtown, shopping, schools, parks, hospital, bakery (walkable!), Milton Sports Centre and so much more! Here's what's new - ALL HVAC incl. Hot Water Tank w/mixing valve, Lennox Furnace, Lennox A/C; most of the plumbing including vanities, faucets, sinks etc; Electrical panel along with all lights, outlets, switches, pot-lights (and an ESA certificate); Hardwood Flooring, Tile Flooring and Carpet; Kitchen Cabinets, S/S Appliances, Quartz Counters and Backsplash; Washer & Dryer; Garage Door Opener; Freshly painted in Benjamin Moore's White Dove Enter the home and find a powder room and closet to your left. Stairs down to the basement and up to the kitchen. The galley style kitchen has been extended with a large bank of cabinets surrounding a counter depth fridge, adding to what was already a LOT of storage. The dining room is a great space to have a chat and a meal. Upwards from the kitchen/dining you arrive at the massive Living Room - so many ways to configure this space and it feels huge and bright with the new pot-light additions (dimmer to change the mood of the space). Moving on up you'll arrive at the renewed family bathroom with black plumbing fixtures. The Primary bedroom is right next door and is spacious. There's a large bank of closet space (or could you imagine some custom closets here!?). The last level features a great linen/storage closet and 2 great sized rooms - the whole family can enjoy this home. While ALL of the expensive items have been attended to, there's room for you to personalize the spaces and make them yours. This home is a fabulous find. (id:43681)
Open House
现在这个房屋大家可以去Open House参观了!
2:00 pm
结束于:4:00 pm
2:00 pm
结束于:4:00 pm
房源概要
| MLS® Number | 40736194 |
| 房源类型 | 民宅 |
| 附近的便利设施 | 医院, 公园, 公共交通, 学校 |
| 特征 | Wet Bar, 自动车库门 |
| 总车位 | 2 |
详 情
| 浴室 | 2 |
| 地上卧房 | 3 |
| 总卧房 | 3 |
| 家电类 | 洗碗机, 烘干机, 冰箱, 炉子, Wet Bar, 洗衣机, 嵌入式微波炉, 窗帘, Garage Door Opener |
| 地下室进展 | 已装修 |
| 地下室类型 | Partial (finished) |
| 施工日期 | 1976 |
| 施工种类 | 附加的 |
| 空调 | 中央空调 |
| 外墙 | 砖, 乙烯基壁板 |
| 客人卫生间(不包含洗浴) | 1 |
| 供暖方式 | 天然气 |
| 供暖类型 | 压力热风 |
| 内部尺寸 | 1576 Sqft |
| 类型 | 联排别墅 |
| 设备间 | 市政供水 |
车 位
| 附加车库 |
土地
| 入口类型 | Road Access |
| 英亩数 | 无 |
| 围栏类型 | Fence |
| 土地便利设施 | 医院, 公园, 公共交通, 学校 |
| 污水道 | 城市污水处理系统 |
| 规划描述 | R6-4 |
房 间
| 楼 层 | 类 型 | 长 度 | 宽 度 | 面 积 |
|---|---|---|---|---|
| 二楼 | 客厅 | 17'10'' x 13'3'' | ||
| 三楼 | 四件套浴室 | Measurements not available | ||
| 三楼 | 主卧 | 12'0'' x 13'11'' | ||
| 地下室 | 家庭房 | 13'11'' x 10'2'' | ||
| 一楼 | 两件套卫生间 | Measurements not available | ||
| 一楼 | 餐厅 | 10'11'' x 9'6'' | ||
| 一楼 | 厨房 | 17'10'' x 7'10'' | ||
| Upper Level | 卧室 | 9'7'' x 11'10'' | ||
| Upper Level | 卧室 | 8'2'' x 10'7'' |
设备间
| 有线电视 | 可用 |
| 天然气 | 可用 |
https://www.realtor.ca/real-estate/28400323/235-bronte-street-s-unit-48-milton



