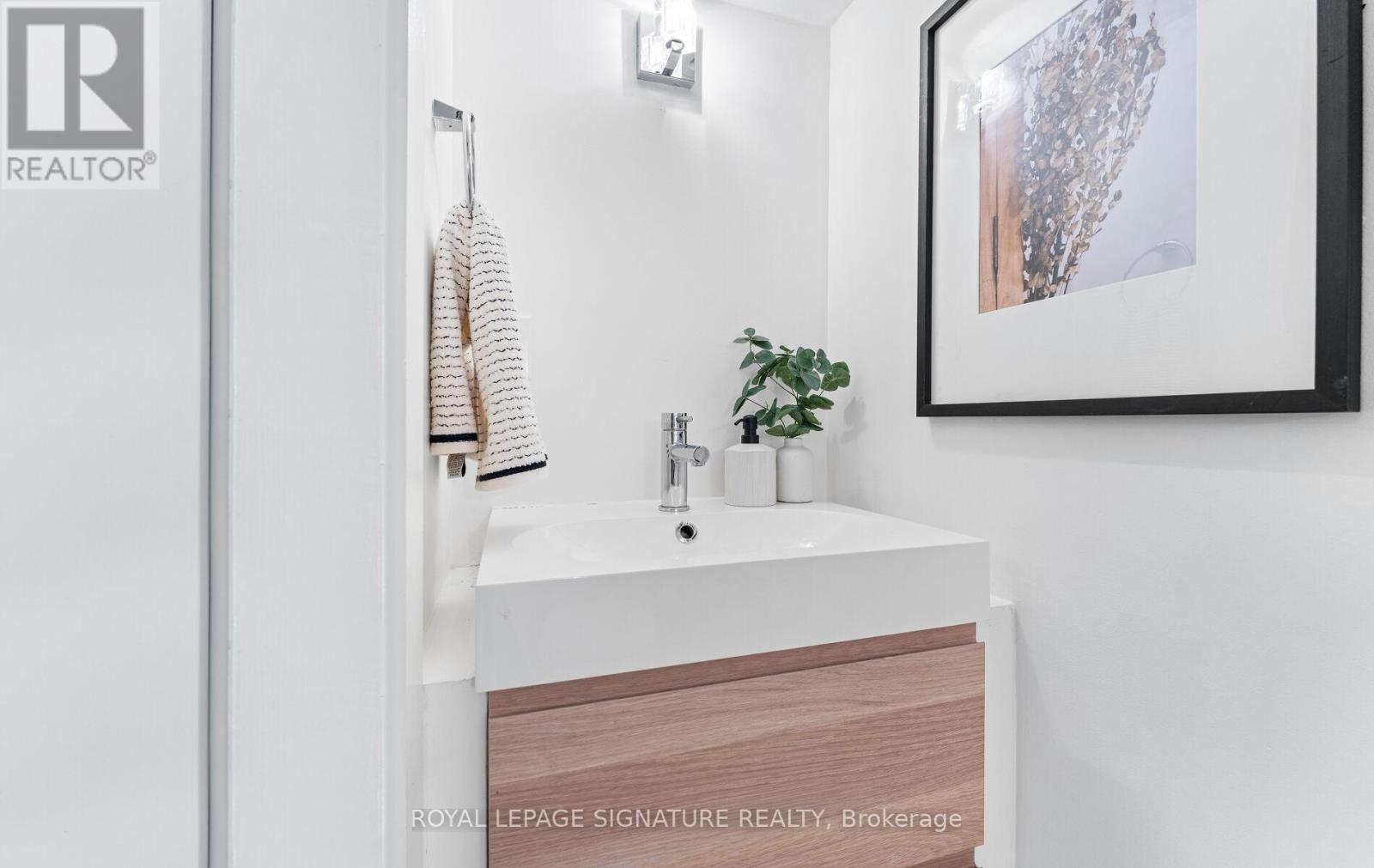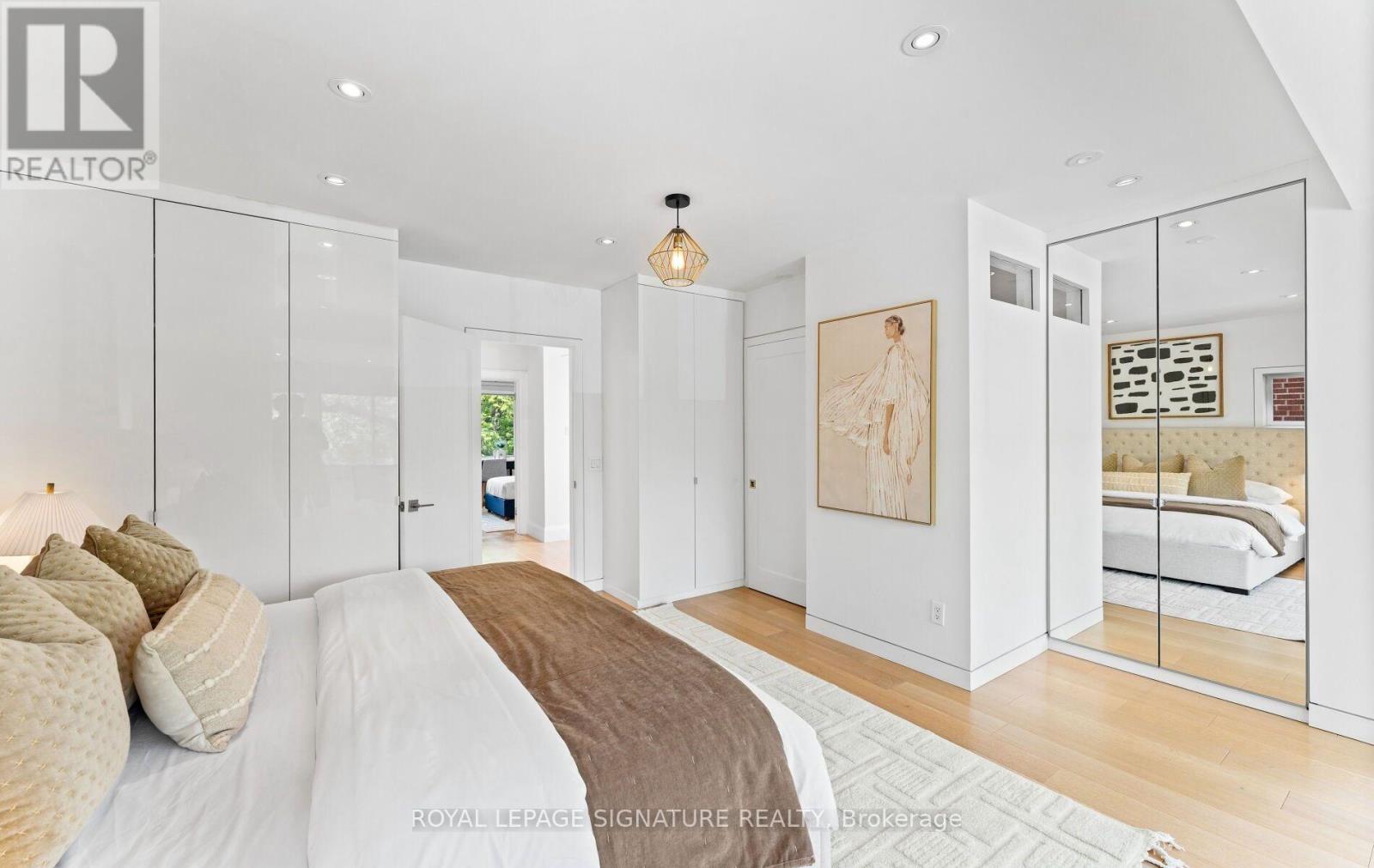4 卧室
4 浴室
1500 - 2000 sqft
壁炉
中央空调
风热取暖
Landscaped
$2,495,000
Located in the highly sought after Allenby School district, this rare 3+1 bed, 3+1 bath home is a gem for young families. Unique side centre hall allows for a sun-filled living/dining area with stunning floor-to-ceiling windows. It features approx. 2,622 sq. ft. modern renovations throughout w/ wide plank hardwood floors, an elegant glass main entry foyer equipped w/ exterior wall scones and motion detector lights, electronic front door keypad, central heating & cooling controlled wirelessly via Nest. Upstairs features a spacious 4pc ensuite primary bdrm w/ a panoramic south-facing view for a home office and lounging area. Fully finished basement equipped w/ flat-panel radiators offers a spacious recreation area. Professionally landscaped and fully fenced backyard equipped w/ a deck, wooden play structure and shed for extra storage. Licensed widened front yard parking. Walking distance to Eglinton Park, Lytton Sunken Gardens, N. Toronto Community Centre, Avenue LRT, Yonge & Eg subway. An ideal home near daycares, Allenby Jr PS, Glenview Sr PS, St. Clements School, Havergal College. (id:43681)
房源概要
|
MLS® Number
|
C12188106 |
|
房源类型
|
民宅 |
|
社区名字
|
Yonge-Eglinton |
|
附近的便利设施
|
公共交通, 学校, 公园 |
|
社区特征
|
社区活动中心 |
|
特征
|
Sump Pump |
|
总车位
|
1 |
|
结构
|
Deck, 棚 |
详 情
|
浴室
|
4 |
|
地上卧房
|
3 |
|
地下卧室
|
1 |
|
总卧房
|
4 |
|
公寓设施
|
Fireplace(s) |
|
家电类
|
Cooktop, 洗碗机, 烘干机, 微波炉, 烤箱, 洗衣机, Whirlpool, 窗帘, Wine Fridge, 冰箱 |
|
地下室进展
|
已装修 |
|
地下室类型
|
N/a (finished) |
|
施工种类
|
独立屋 |
|
空调
|
中央空调 |
|
外墙
|
砖, 石 |
|
Fire Protection
|
Security System, Alarm System, Smoke Detectors |
|
壁炉
|
有 |
|
Flooring Type
|
Hardwood, Ceramic |
|
地基类型
|
砖 |
|
客人卫生间(不包含洗浴)
|
1 |
|
供暖方式
|
天然气 |
|
供暖类型
|
压力热风 |
|
储存空间
|
2 |
|
内部尺寸
|
1500 - 2000 Sqft |
|
类型
|
独立屋 |
|
设备间
|
市政供水 |
车 位
土地
|
英亩数
|
无 |
|
围栏类型
|
Fully Fenced |
|
土地便利设施
|
公共交通, 学校, 公园 |
|
Landscape Features
|
Landscaped |
|
污水道
|
Sanitary Sewer |
|
土地深度
|
131 Ft ,6 In |
|
土地宽度
|
25 Ft |
|
不规则大小
|
25 X 131.5 Ft |
房 间
| 楼 层 |
类 型 |
长 度 |
宽 度 |
面 积 |
|
二楼 |
主卧 |
6.35 m |
5.511 m |
6.35 m x 5.511 m |
|
二楼 |
第二卧房 |
4.293 m |
2.706 m |
4.293 m x 2.706 m |
|
二楼 |
第三卧房 |
3.315 m |
3.288 m |
3.315 m x 3.288 m |
|
地下室 |
Bedroom 4 |
4.318 m |
2.84 m |
4.318 m x 2.84 m |
|
地下室 |
娱乐,游戏房 |
5.411 m |
3.658 m |
5.411 m x 3.658 m |
|
地下室 |
洗衣房 |
2.444 m |
2.155 m |
2.444 m x 2.155 m |
|
一楼 |
客厅 |
5.563 m |
4.216 m |
5.563 m x 4.216 m |
|
一楼 |
餐厅 |
5.563 m |
2.365 m |
5.563 m x 2.365 m |
|
一楼 |
厨房 |
4.547 m |
2.756 m |
4.547 m x 2.756 m |
|
一楼 |
家庭房 |
4.547 m |
2.756 m |
4.547 m x 2.756 m |
https://www.realtor.ca/real-estate/28399014/318-st-clements-avenue-toronto-yonge-eglinton-yonge-eglinton





























