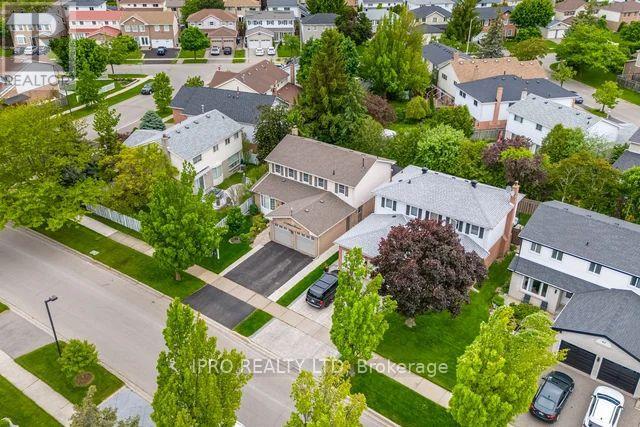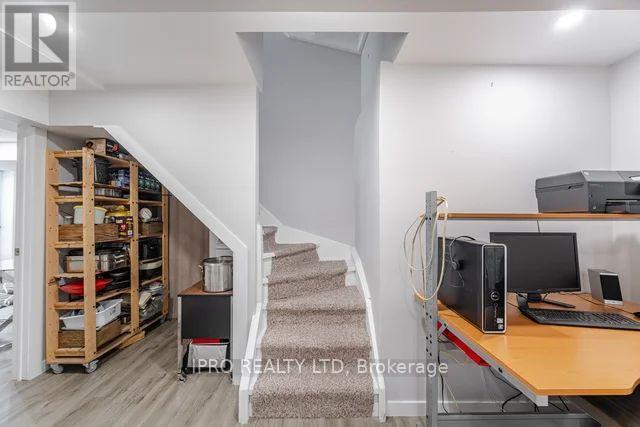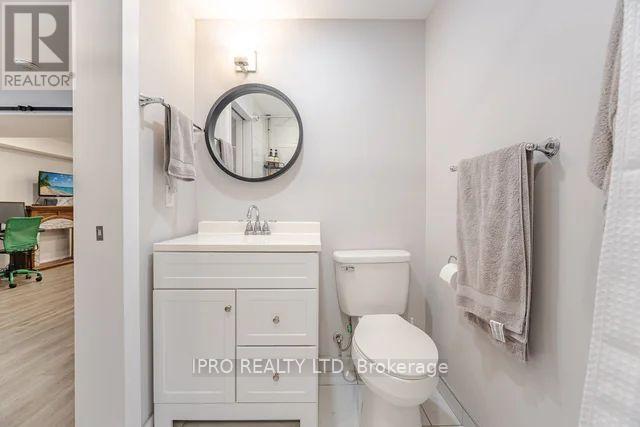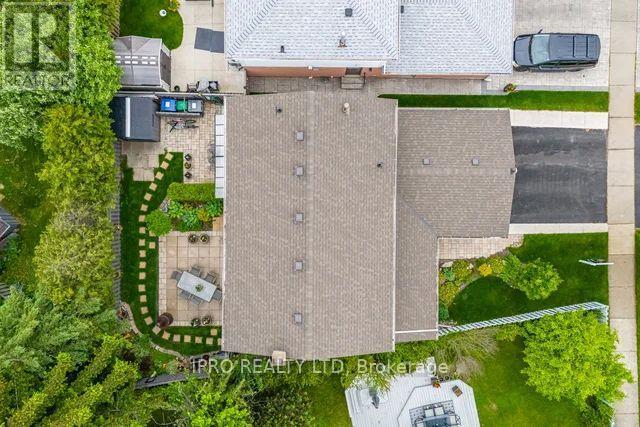67 Mikado Crescent Brampton (Central Park), Ontario L6S 3R5

$1,095,000
Welcome to 67 Mikado Crescent A Truly Exceptional Home in the Heart of Brampton. This beautifully maintained and exquisitely upgraded 4-bedroom detached home with a legal 1 bedroom basement apartment offers the perfect blend of style, comfort, and functionality. Nestled on a quiet, tree-lined street in a desirable neighborhood, this home is move-in ready and waiting for its next chapter. From the moment you arrive, the landscaped front gardens and large private driveway make a warm and welcoming first impression. Step through the front door into a bright and spacious two-storey foyer that opens into a thoughtfully renovated open-concept main floor. You'll find maple hardwood flooring throughout, a formal living and dining room, and a stunning custom kitchen featuring a large island, stainless steel appliances, granite countertops, and a gas range perfect for entertaining and everyday living. Two walkouts lead to a private backyard oasis, complete with a patio, garden shed, and beautifully maintained landscaping. Upstairs, the second level features four generously sized bedrooms, including a primary retreat with his-and-hers closets and a luxurious 4-piece ensuite bath. The finished lower level offers even more versatility a cozy rec room, ample storage space, and a completely self-contained, legal 1-bedroom apartment with a separate entrance. Whether you're looking for rental income, a private in-law suite, or space for guests, this basement unit is a fantastic bonus. ? Conveniently located close to top-rated schools, parks, shopping, transit, and major highways, 67 Mikado Crescent offers the lifestyle you've been looking for in a family-friendly community. This home truly has it all and it wont last long. ? Book your private showing today and see it for yourself! (id:43681)
Open House
现在这个房屋大家可以去Open House参观了!
2:00 pm
结束于:4:00 pm
2:00 pm
结束于:4:00 pm
房源概要
| MLS® Number | W12187741 |
| 房源类型 | 民宅 |
| 社区名字 | Central Park |
| 附近的便利设施 | 医院, 公园, 礼拜场所, 学校 |
| 特征 | Irregular Lot Size |
| 总车位 | 4 |
| 结构 | Patio(s), 棚 |
详 情
| 浴室 | 4 |
| 地上卧房 | 4 |
| 地下卧室 | 1 |
| 总卧房 | 5 |
| 公寓设施 | Fireplace(s) |
| 地下室功能 | Apartment In Basement, Separate Entrance |
| 地下室类型 | N/a |
| 施工种类 | 独立屋 |
| 空调 | 中央空调 |
| 外墙 | 砖, 乙烯基壁板 |
| Fire Protection | Smoke Detectors |
| 壁炉 | 有 |
| Fireplace Total | 1 |
| Flooring Type | Hardwood, Laminate |
| 地基类型 | 混凝土浇筑 |
| 客人卫生间(不包含洗浴) | 1 |
| 供暖方式 | 天然气 |
| 供暖类型 | 压力热风 |
| 储存空间 | 2 |
| 内部尺寸 | 2000 - 2500 Sqft |
| 类型 | 独立屋 |
| 设备间 | 市政供水 |
车 位
| 附加车库 | |
| Garage |
土地
| 英亩数 | 无 |
| 围栏类型 | Fenced Yard |
| 土地便利设施 | 医院, 公园, 宗教场所, 学校 |
| Landscape Features | Landscaped |
| 污水道 | Sanitary Sewer |
| 土地深度 | 89 Ft ,2 In |
| 土地宽度 | 37 Ft ,2 In |
| 不规则大小 | 37.2 X 89.2 Ft |
房 间
| 楼 层 | 类 型 | 长 度 | 宽 度 | 面 积 |
|---|---|---|---|---|
| 二楼 | 主卧 | 4.55 m | 3.43 m | 4.55 m x 3.43 m |
| 二楼 | 第二卧房 | 3.56 m | 3.5 m | 3.56 m x 3.5 m |
| 二楼 | 第三卧房 | 3.58 m | 3.43 m | 3.58 m x 3.43 m |
| 二楼 | Bedroom 4 | 3.43 m | 2.69 m | 3.43 m x 2.69 m |
| 地下室 | 卧室 | Measurements not available | ||
| 地下室 | 客厅 | Measurements not available | ||
| 地下室 | 娱乐,游戏房 | Measurements not available | ||
| 地下室 | 厨房 | Measurements not available | ||
| 一楼 | 客厅 | 4.98 m | 3.35 m | 4.98 m x 3.35 m |
| 一楼 | 家庭房 | 4.31 m | 3.35 m | 4.31 m x 3.35 m |
| 一楼 | 厨房 | 4.99 m | 3.44 m | 4.99 m x 3.44 m |
| 一楼 | 餐厅 | 3.65 m | 3.27 m | 3.65 m x 3.27 m |
设备间
| 有线电视 | 可用 |
| 配电箱 | 已安装 |
| 污水道 | 已安装 |
https://www.realtor.ca/real-estate/28398340/67-mikado-crescent-brampton-central-park-central-park




















































