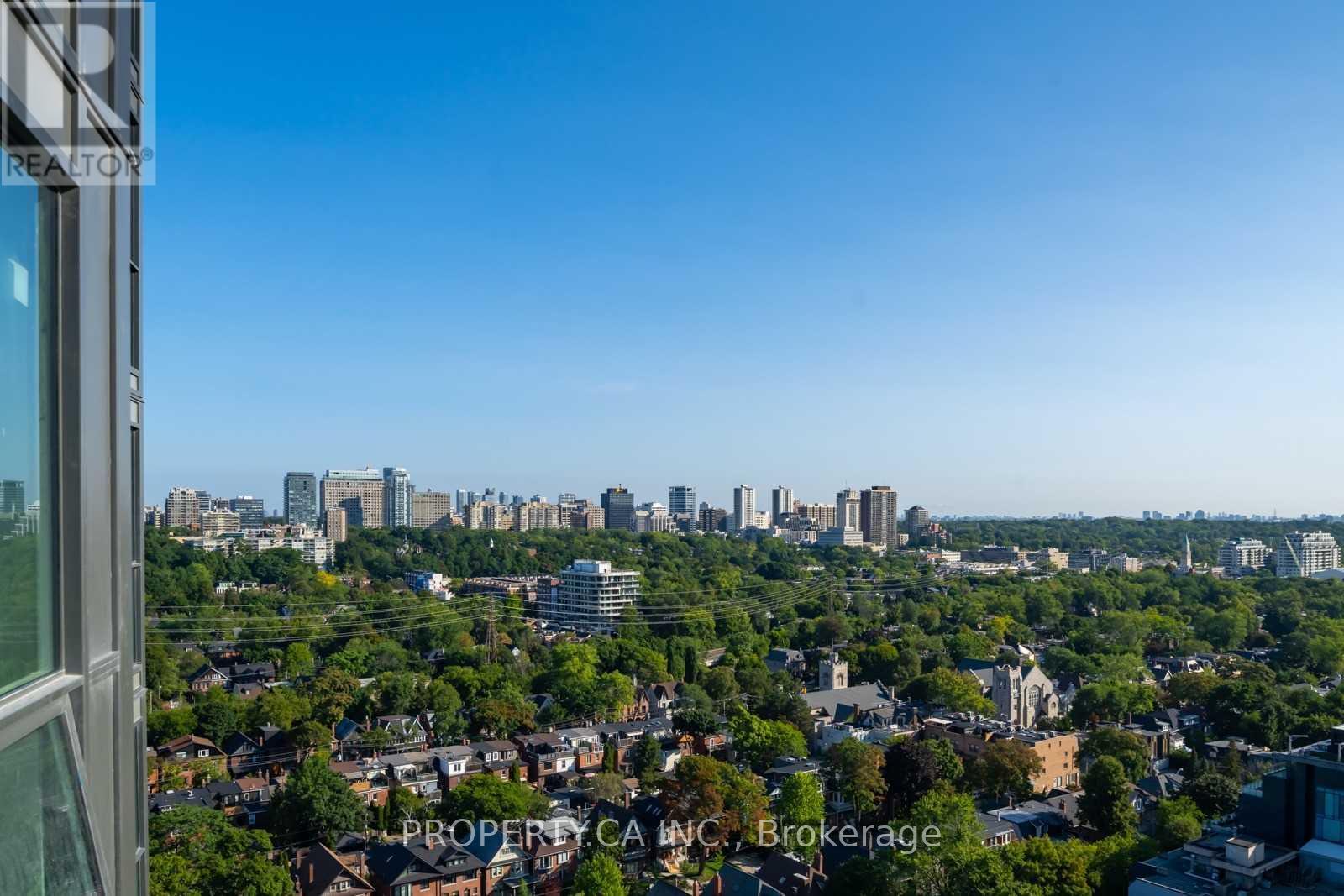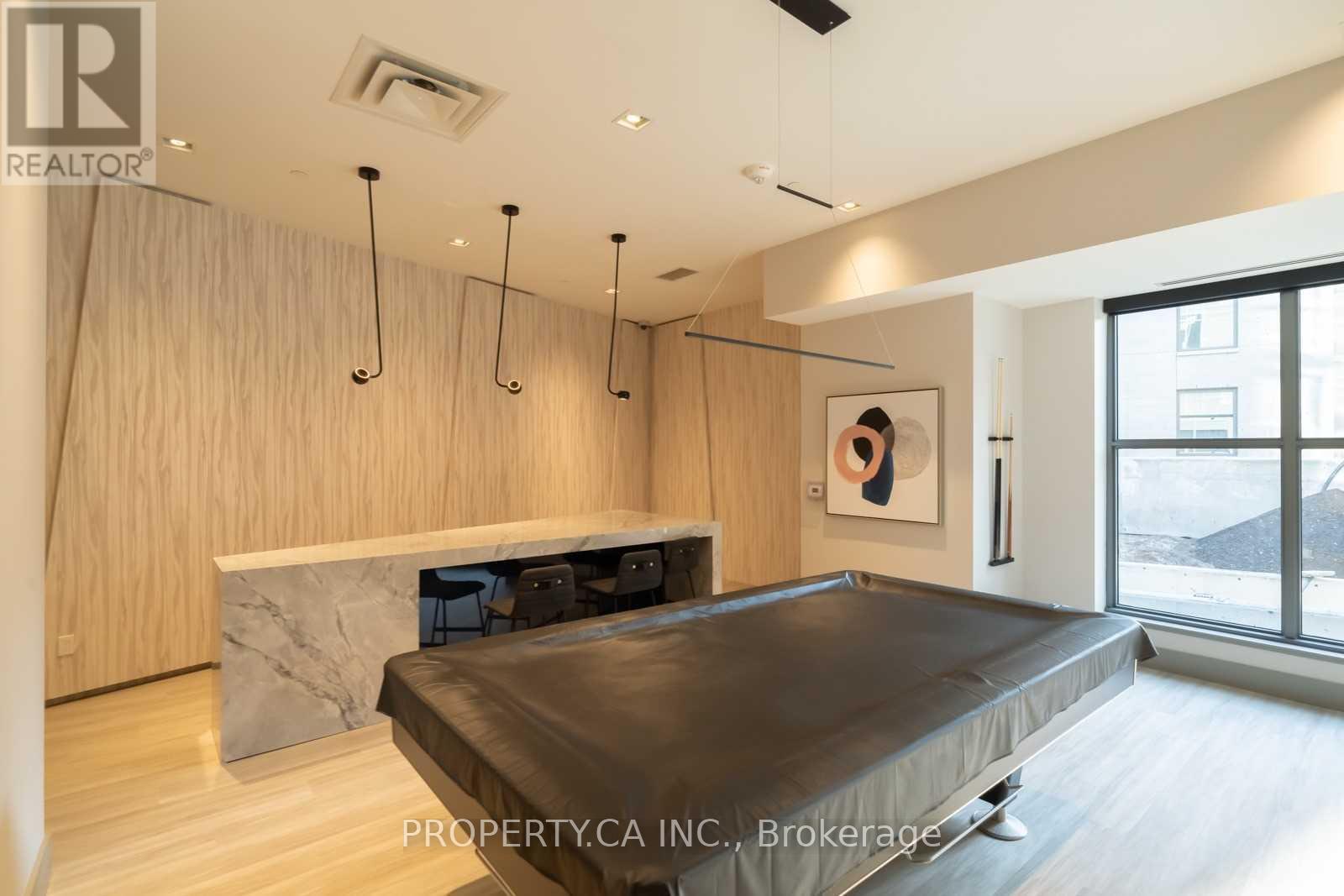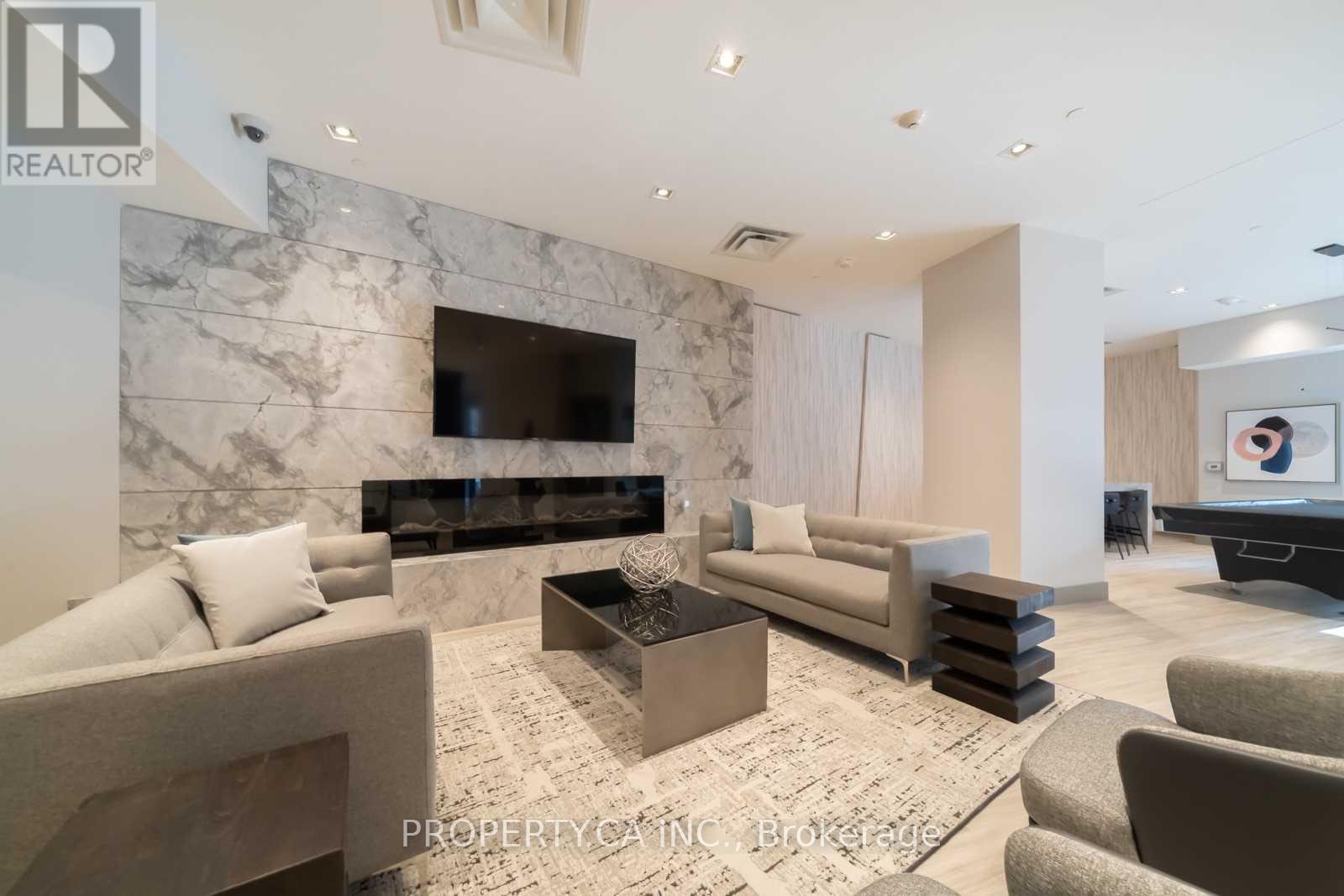2 卧室
1 浴室
500 - 599 sqft
中央空调
风热取暖
$2,600 Monthly
Luxury 1Br+Den Unit Nestled Between Annex & Yorkville Has It All: Breathtaking City Views, Tons Of Natural Light, Floor To Ceiling Windows, Functional Open Concept Layout With A Large Balcony. Ultra Modern Design, 9' Smooth Ceilings. Locker Is Included. Minutes To Subway, UoT And All The City Has To Offer. **Extras: Undermount Stainless Steel Sink & Faucet With Pull-Out Spray. Built-In Oven, Fridge, Microwave With Range Hood, Dishwasher. Washer & Dryer. Window Blinds. (id:43681)
房源概要
|
MLS® Number
|
C12187686 |
|
房源类型
|
民宅 |
|
社区名字
|
Annex |
|
附近的便利设施
|
公园, 公共交通, 学校 |
|
社区特征
|
Pet Restrictions, 社区活动中心 |
|
特征
|
阳台, 无地毯 |
|
View Type
|
View |
详 情
|
浴室
|
1 |
|
地上卧房
|
1 |
|
地下卧室
|
1 |
|
总卧房
|
2 |
|
Age
|
0 To 5 Years |
|
公寓设施
|
Security/concierge, 健身房, 宴会厅, Visitor Parking, Storage - Locker |
|
空调
|
中央空调 |
|
外墙
|
混凝土 |
|
供暖方式
|
天然气 |
|
供暖类型
|
压力热风 |
|
内部尺寸
|
500 - 599 Sqft |
|
类型
|
公寓 |
车 位
土地
|
英亩数
|
无 |
|
土地便利设施
|
公园, 公共交通, 学校 |
房 间
| 楼 层 |
类 型 |
长 度 |
宽 度 |
面 积 |
|
一楼 |
厨房 |
1.55 m |
2.87 m |
1.55 m x 2.87 m |
|
一楼 |
客厅 |
3.05 m |
2.87 m |
3.05 m x 2.87 m |
|
一楼 |
浴室 |
|
|
Measurements not available |
|
一楼 |
主卧 |
3.32 m |
2.71 m |
3.32 m x 2.71 m |
|
一楼 |
衣帽间 |
2.77 m |
2.32 m |
2.77 m x 2.32 m |
https://www.realtor.ca/real-estate/28398271/2005-181-bedford-road-toronto-annex-annex

























