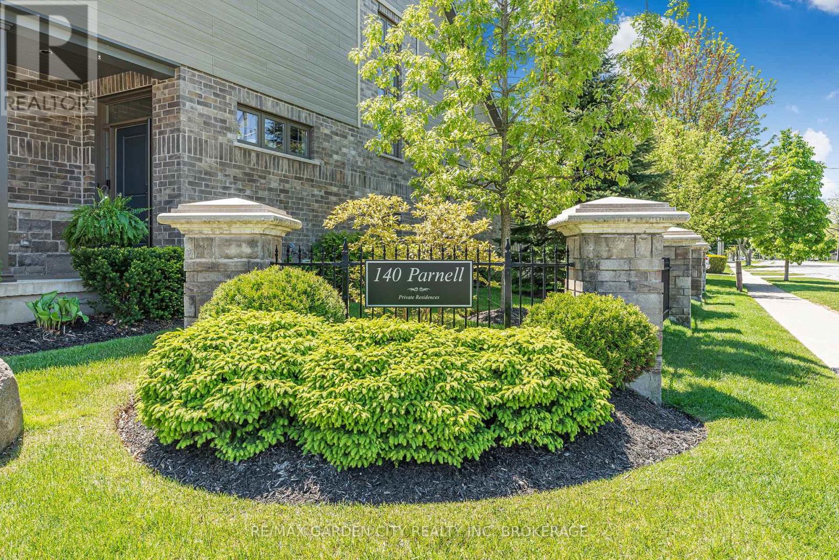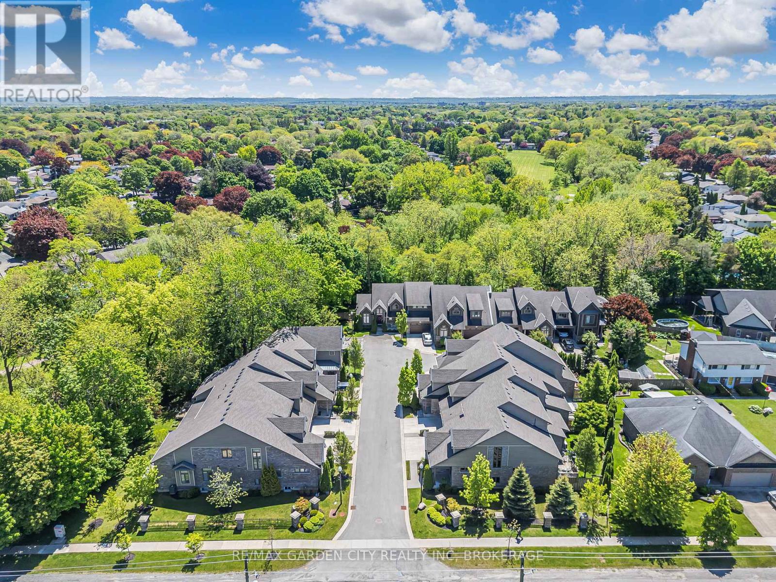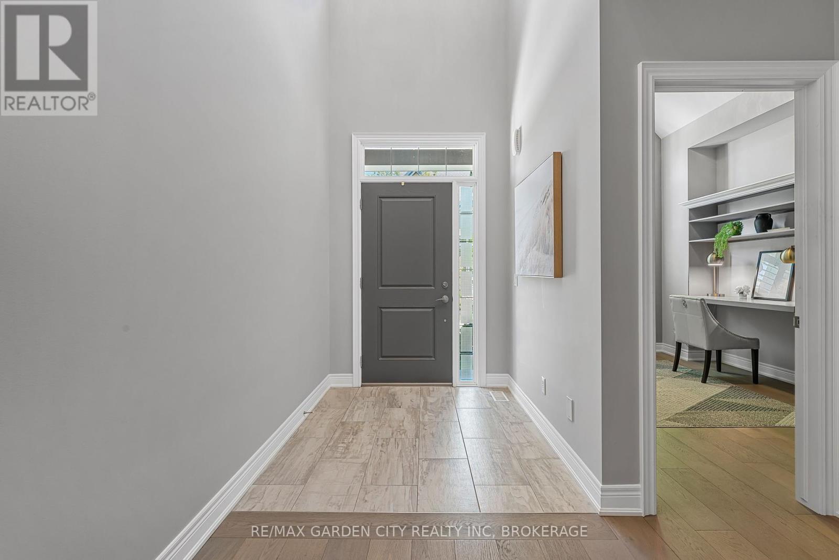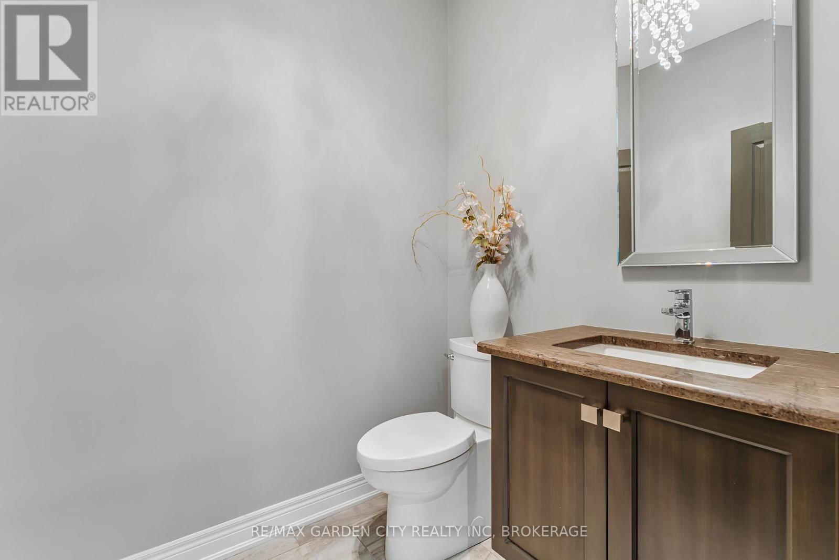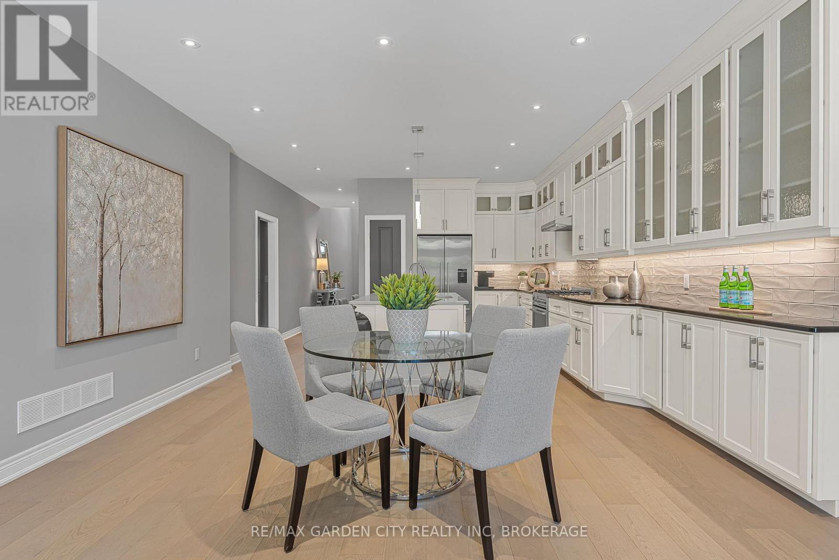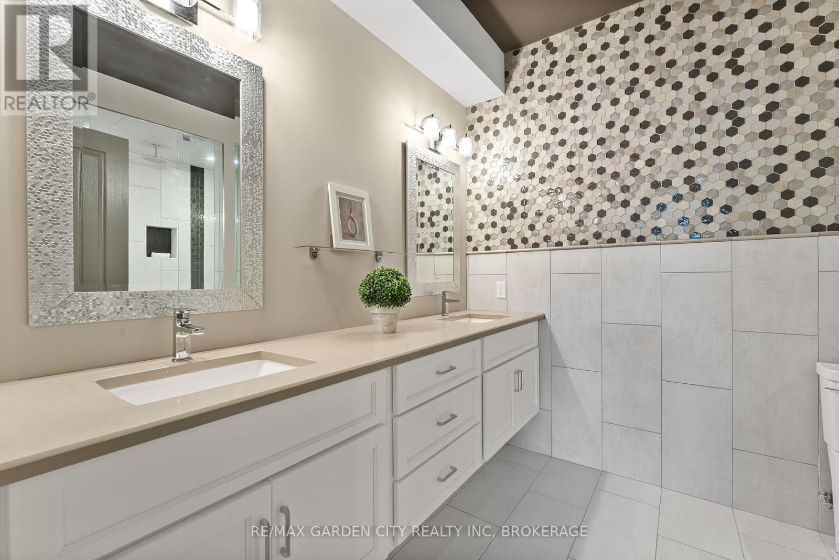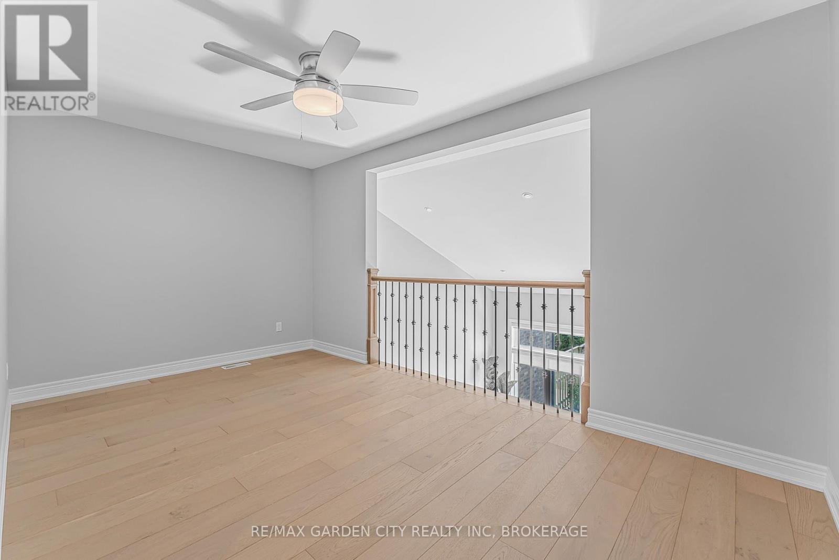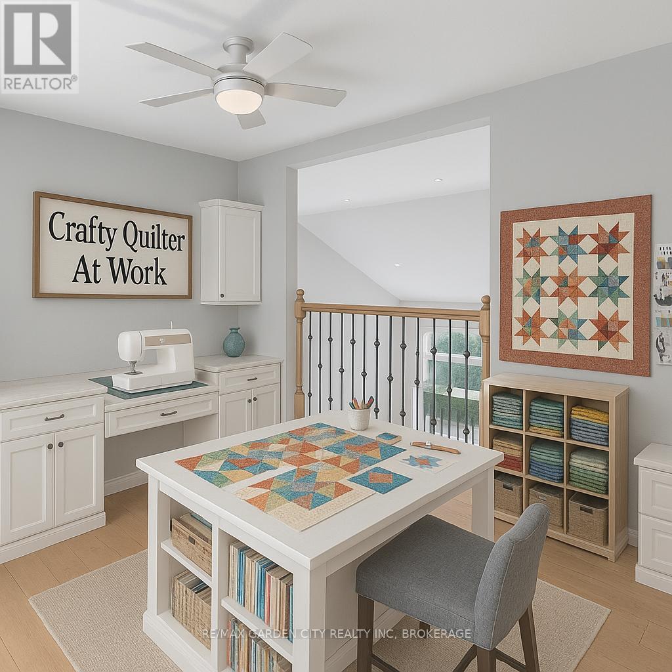3 卧室
3 浴室
2250 - 2499 sqft
壁炉
中央空调
风热取暖
Lawn Sprinkler, Landscaped
$899,000管理费,Parking, Common Area Maintenance
$440 每月
Client RemarksEasy peaceful living in the North End of the City. Welcome to relaxed, refined living in one of the most desirable enclaves in the north end. This beautifully designed bungalow townhome with a spacious loft offers over 2,200 sq ft of low-maintenance luxury ideal for downsizers, retirees, or professionals seeking comfort and flexibility.The main level features an airy open-concept layout with soaring ceilings, a chefs kitchen with generous storage, and a bright great room with a stunning floor-to-ceiling porcelain fireplace. Walk out to your private patio- perfect for morning coffee or evening unwinding. The primary suite is a peaceful retreat with a walk-in closet and spa-like ensuite. A second bedroom doubles as a home office with built-ins and still offers plenty of space for overnight guests. Upstairs, the large loft includes a third bedroom, full bath, and two flexible spaces - ideal for a home office, yoga room, hobby space, or even a cozy movie lounge. Set in a quiet, tree-lined enclave close to shopping, dining, trails, and the lake, this is more than a home, it's a lifestyle made easy. Live simply. Live beautifully. (Please note that $75 of the $440 monthly condo fees is allocated for monthly water usage. At end of year there is a reconciliation by way of physical readings.) (id:43681)
房源概要
|
MLS® Number
|
X12187645 |
|
房源类型
|
民宅 |
|
社区名字
|
442 - Vine/Linwell |
|
社区特征
|
Pet Restrictions |
|
总车位
|
2 |
|
结构
|
Patio(s) |
详 情
|
浴室
|
3 |
|
地上卧房
|
3 |
|
总卧房
|
3 |
|
Age
|
6 To 10 Years |
|
家电类
|
Water Heater, Water Meter, 洗碗机, 烘干机, Garage Door Opener, 炉子, 洗衣机, Whirlpool, 窗帘, 冰箱 |
|
地下室进展
|
已完成 |
|
地下室类型
|
Full (unfinished) |
|
空调
|
中央空调 |
|
外墙
|
砖, 石 |
|
壁炉
|
有 |
|
Fireplace Total
|
1 |
|
地基类型
|
混凝土浇筑 |
|
客人卫生间(不包含洗浴)
|
1 |
|
供暖方式
|
天然气 |
|
供暖类型
|
压力热风 |
|
储存空间
|
2 |
|
内部尺寸
|
2250 - 2499 Sqft |
|
类型
|
联排别墅 |
车 位
土地
|
英亩数
|
无 |
|
Landscape Features
|
Lawn Sprinkler, Landscaped |
房 间
| 楼 层 |
类 型 |
长 度 |
宽 度 |
面 积 |
|
二楼 |
第三卧房 |
3.08 m |
3.08 m |
3.08 m x 3.08 m |
|
二楼 |
Loft |
4.82 m |
2.74 m |
4.82 m x 2.74 m |
|
二楼 |
第二卧房 |
3.6 m |
3.66 m |
3.6 m x 3.66 m |
|
二楼 |
浴室 |
1.56 m |
3.37 m |
1.56 m x 3.37 m |
|
一楼 |
厨房 |
3.35 m |
3.54 m |
3.35 m x 3.54 m |
|
一楼 |
餐厅 |
3.66 m |
3.05 m |
3.66 m x 3.05 m |
|
一楼 |
大型活动室 |
4.82 m |
5.18 m |
4.82 m x 5.18 m |
|
一楼 |
衣帽间 |
2.74 m |
3.66 m |
2.74 m x 3.66 m |
|
一楼 |
卧室 |
3.54 m |
4.57 m |
3.54 m x 4.57 m |
|
一楼 |
浴室 |
2.16 m |
3.37 m |
2.16 m x 3.37 m |
|
一楼 |
浴室 |
2.76 m |
1.53 m |
2.76 m x 1.53 m |
|
一楼 |
洗衣房 |
1.26 m |
3.38 m |
1.26 m x 3.38 m |
https://www.realtor.ca/real-estate/28398156/102-140-parnell-road-st-catharines-vinelinwell-442-vinelinwell




