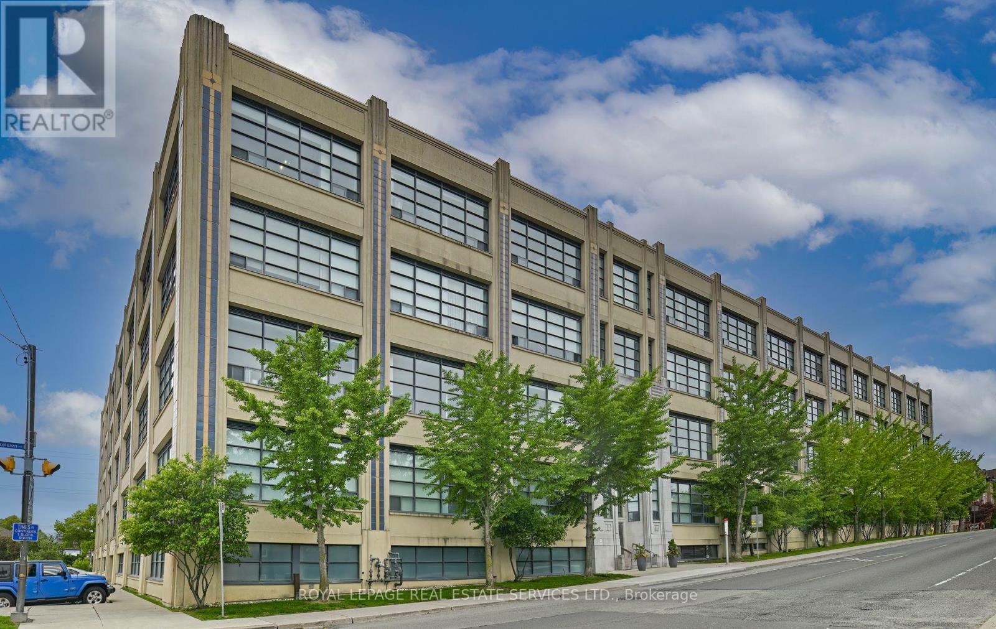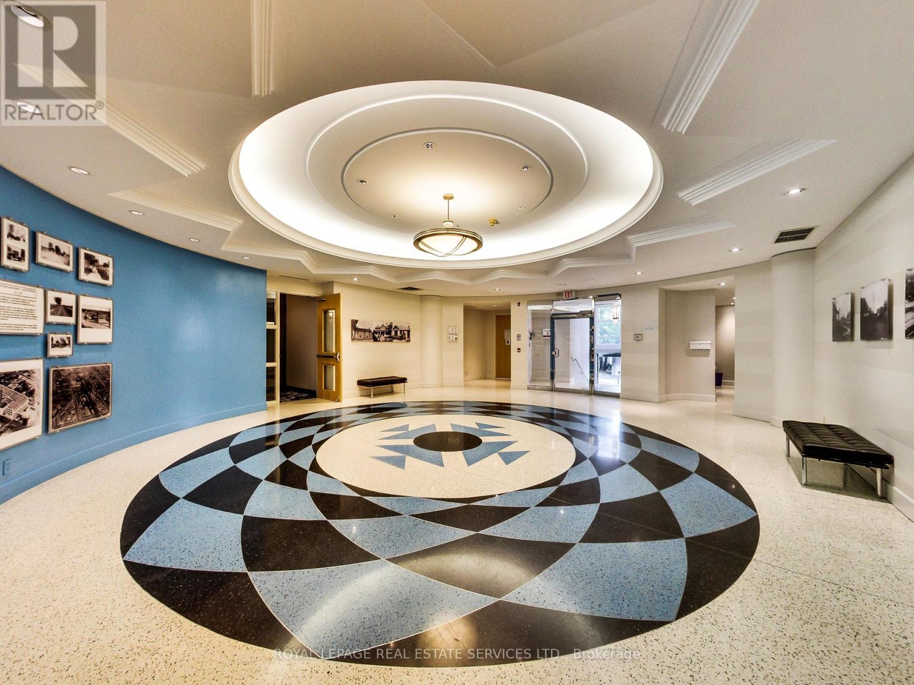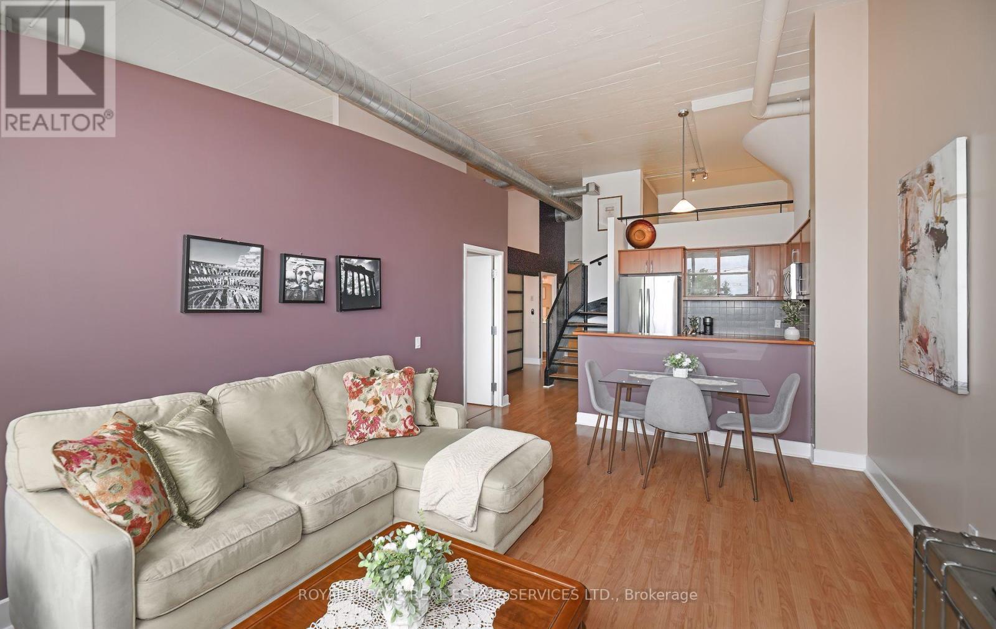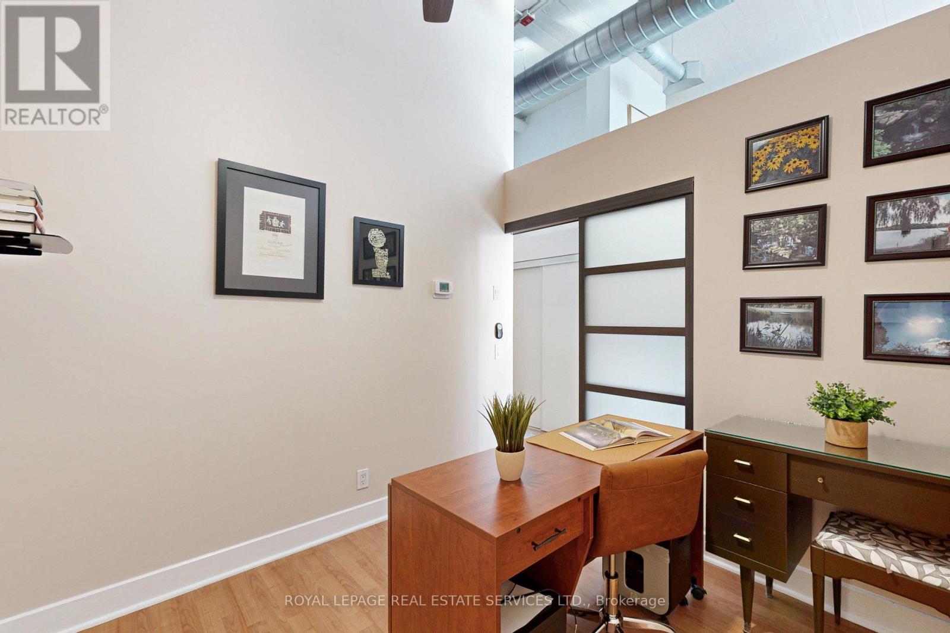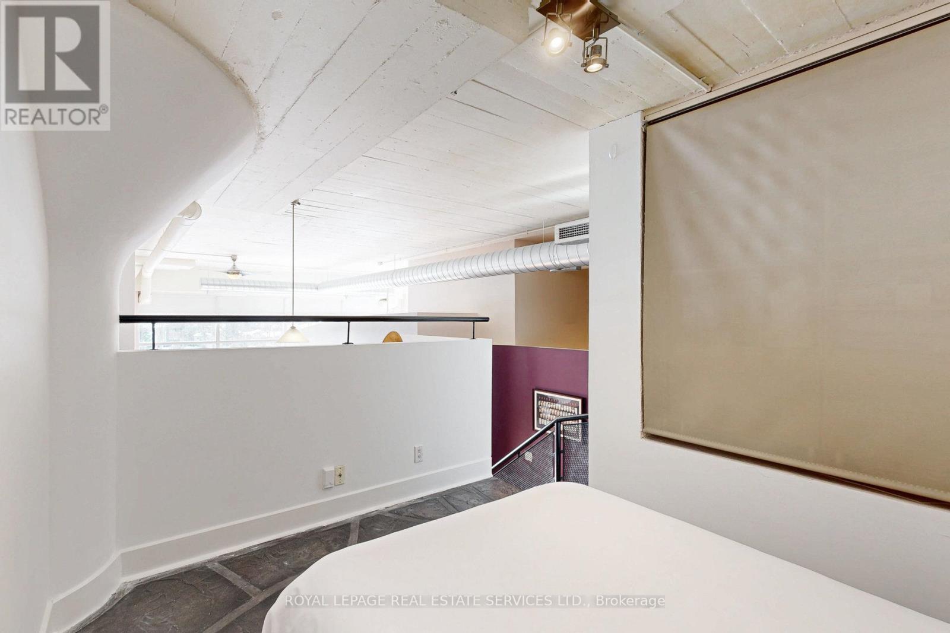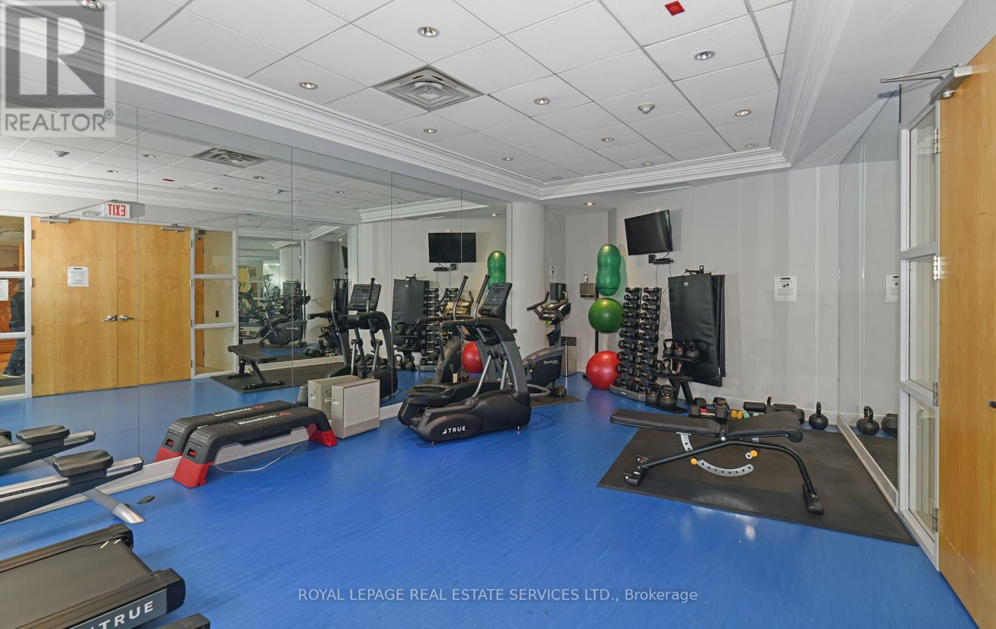205 - 1001 Roselawn Avenue Toronto (Briar Hill-Belgravia), Ontario M6B 4M4

$849,900管理费,Heat, Electricity, Water, Common Area Maintenance, Insurance, Parking
$760.41 每月
管理费,Heat, Electricity, Water, Common Area Maintenance, Insurance, Parking
$760.41 每月*Welcome To "Forest Hill Lofts", An Art Deco Masterpiece *Bright South Facing Loft With Beautiful Serene Views Of Walter Saunders Park & The York Beltline Trail *Well Maintained 2+1 Hard Loft With 2 Full Baths, Underground Parking, Locker On The Same Floor, 10 x 8 ft Crawl Space Storage Room, Soaring 13 Foot Ceilings, South Facing Huge Warehouse-Like Windows *Spectacular, Bright & Open Concept Living Room, Dining Room & Kitchen Area *Primary Bedroom W/Large Closet & Beautiful 4 Pc Ensuite Bath *Second Bedroom Loft Bedroom W/Large Closet *Separate Spacious Den W/Sliding Double Doors *10' x 8' Crawl Space For Extra Storage Located Below The Second Bedroom (Access From Front Hall Closet) *Great Building, Management & Staff *Amenities Include Rooftop Common Area W/Sitting, Lounge & BBQ Area, Well Equipped Gym/Exercise Room and Spacious Multipurpose Room W/Dining Area, Kitchen & Lounge W/Fireplace, TV & Internet *Great Loft... *Incredible Architectural Elements, Floor Plan & Design Make This Home A Great Place To Enjoy & Entertain Great Location... Easy Access To Great Shopping, Yorkdale, Highways, Subway & The Toronto Beltline Trail *Great Building... Forest Hills Lofts Was Originally A Knitting Yarn Manufacturing Plant For Patons & Baldwin - Coats Patons, A Textile Firm Famous For Its Beehive Brand Knitting Yarn. A Bumble Bee Remains Carved In Stone At The Main Entrance (id:43681)
房源概要
| MLS® Number | W12187547 |
| 房源类型 | 民宅 |
| 社区名字 | Briar Hill-Belgravia |
| 社区特征 | Pet Restrictions |
| 特征 | In Suite Laundry |
| 总车位 | 1 |
详 情
| 浴室 | 2 |
| 地上卧房 | 2 |
| 地下卧室 | 1 |
| 总卧房 | 3 |
| 公寓设施 | Storage - Locker |
| 家电类 | Blinds, 洗碗机, 烘干机, 微波炉, 炉子, 洗衣机, 冰箱 |
| 建筑风格 | Loft |
| 空调 | 中央空调 |
| 外墙 | 混凝土 |
| 供暖方式 | 天然气 |
| 供暖类型 | 压力热风 |
| 内部尺寸 | 900 - 999 Sqft |
| 类型 | 公寓 |
车 位
| 地下 | |
| Garage |
土地
| 英亩数 | 无 |
房 间
| 楼 层 | 类 型 | 长 度 | 宽 度 | 面 积 |
|---|---|---|---|---|
| 二楼 | 第二卧房 | 3.04 m | 2.58 m | 3.04 m x 2.58 m |
| 一楼 | 门厅 | 1.58 m | 1.55 m | 1.58 m x 1.55 m |
| 一楼 | 客厅 | 5.03 m | 3.69 m | 5.03 m x 3.69 m |
| 一楼 | 餐厅 | 5.03 m | 3.69 m | 5.03 m x 3.69 m |
| 一楼 | 厨房 | 2.58 m | 2.35 m | 2.58 m x 2.35 m |
| 一楼 | 衣帽间 | 2.74 m | 2.68 m | 2.74 m x 2.68 m |
| 一楼 | 主卧 | 5.34 m | 3.68 m | 5.34 m x 3.68 m |

