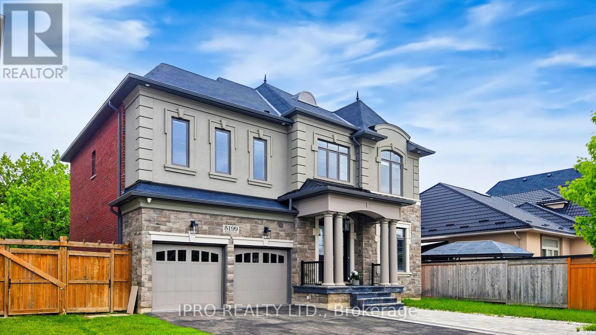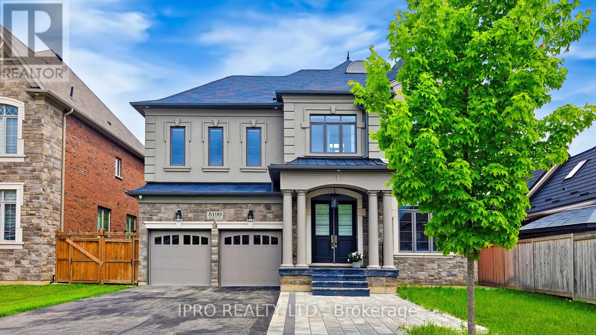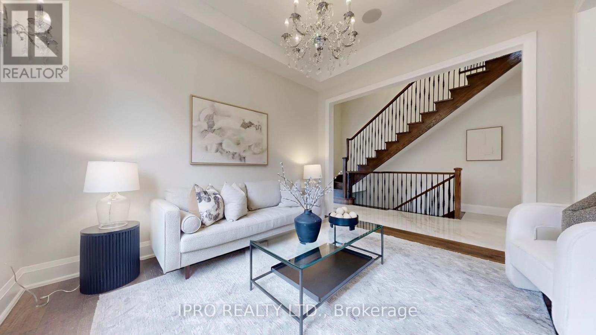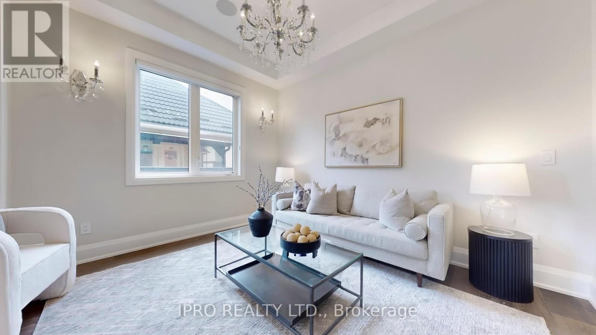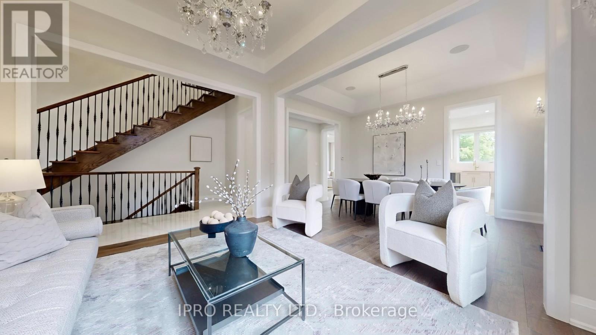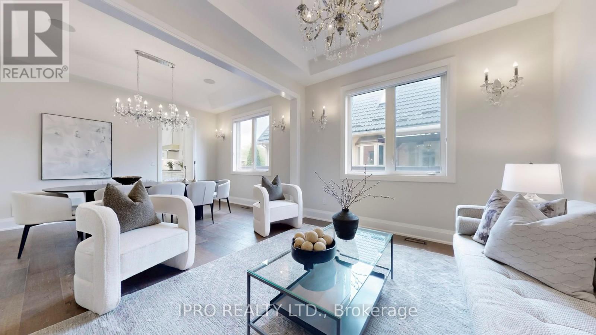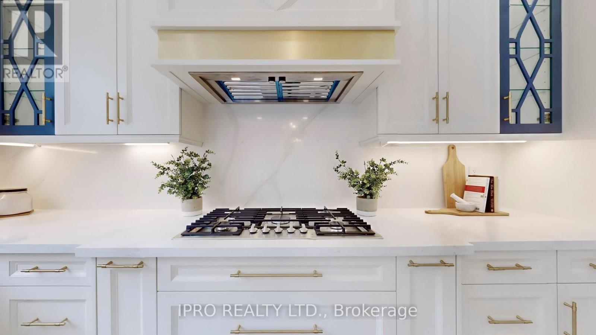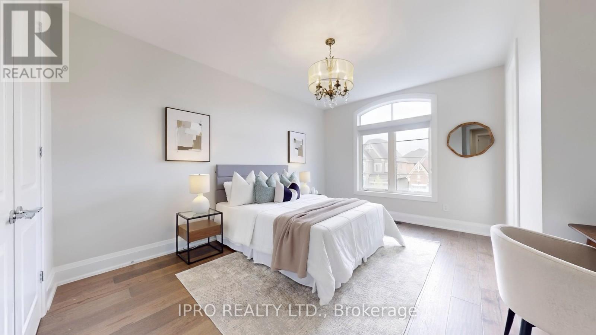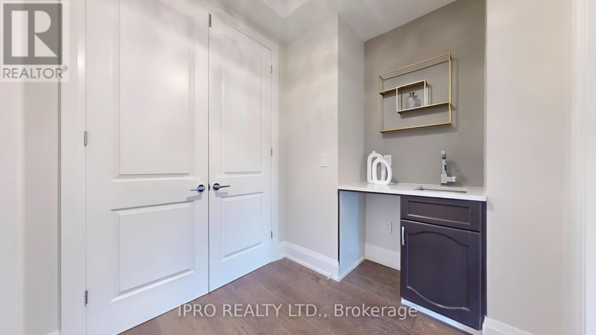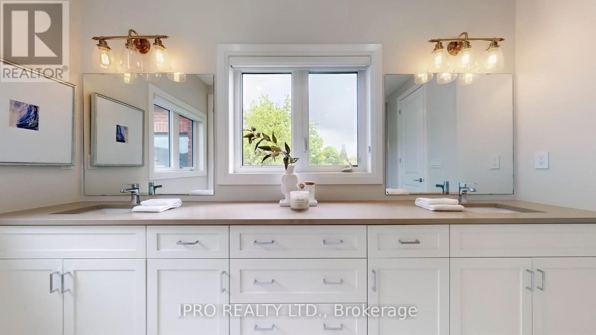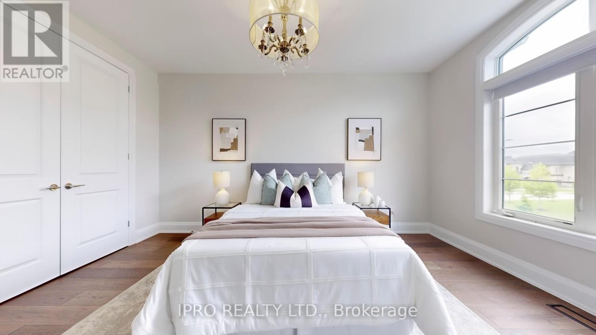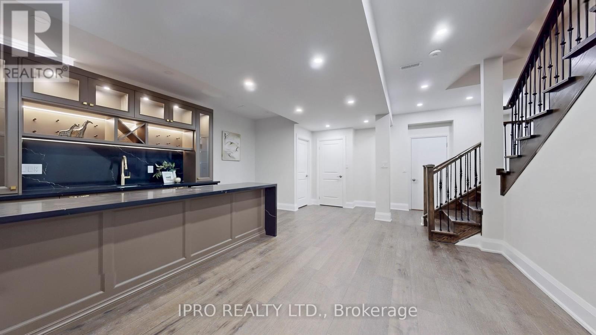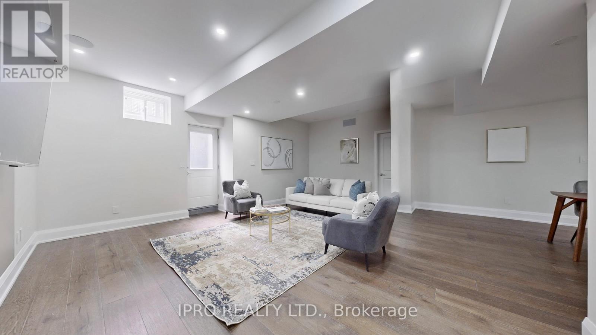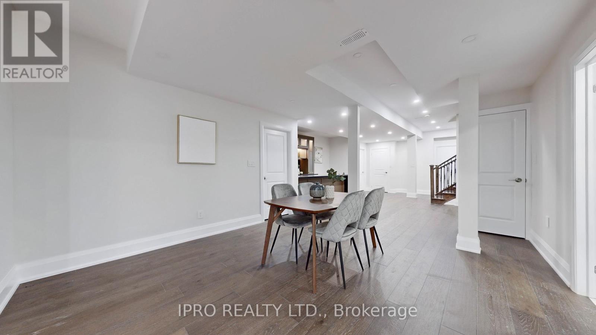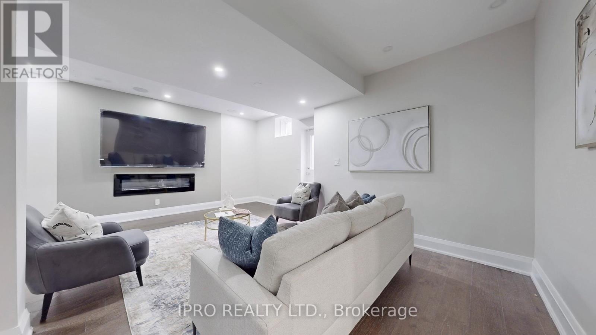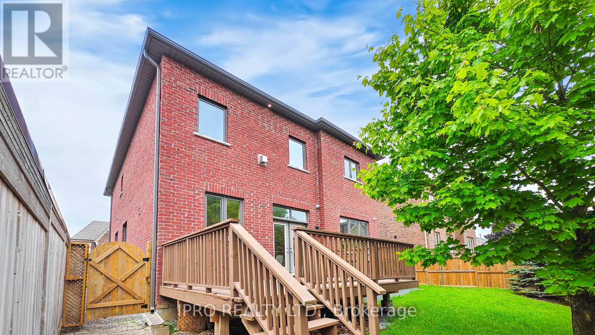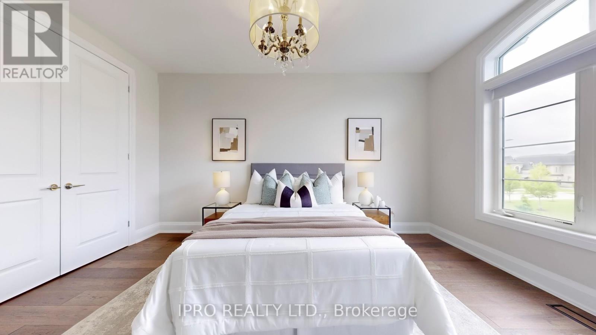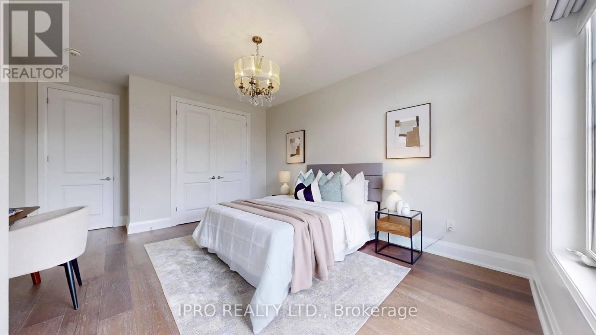5 卧室
5 浴室
3500 - 5000 sqft
壁炉
中央空调
风热取暖
$2,880,000
Rare to Find Luxurious Brand New Home in Prestigious Mississauga Rd Community area, On Prestigious Court in Mississauga. Cachet Builder. Open Concept Layout, Open to Above Foyer leading to spacious Office, Living and dining rooms. Bright Family Room. Gourmet Upgraded Kitchen, Stunning Chandelier, Spot Lights and Brand New High End Built-In Appl. Cust Designed Chefs Kitchen, 10Ft (Main Floor). 9FT (2nd Floor & Basement), Gorgeous Master Br With Morning Bar, Huge W/C. Upscale; totally upgraded, Situated on Premium Lot: Over 54 Ft Lot*, This home truly offers the ultimate in luxury living. Over 4700 sq ft of Living space. Magnificent elevation flooding the interiors. Natural light throughout. Premium 7.5 inch Engineered Hardwood Floors Throughout the House & Large porcelain Tiles on Main Floor, 2 Gas fireplaces and one Electric, 2 sound systems. Family room with windows and beautifully built in Library. The breakfast area opens to a large deck to extend the living space. The luxury lower level (Basement) offers even more relaxation and entertainment with a luxury new built Bar and Theatre room, bedroom. Electric Fireplace, 4 pc bathroom and walk-up access to the backyard. This home truly offers the ultimate in luxury living, Convenient location nearby schools, shopping centers, and hospital, transportation and more. (id:43681)
房源概要
|
MLS® Number
|
W12187561 |
|
房源类型
|
民宅 |
|
社区名字
|
Central Erin Mills |
|
特征
|
无地毯, 亲戚套间 |
|
总车位
|
7 |
详 情
|
浴室
|
5 |
|
地上卧房
|
4 |
|
地下卧室
|
1 |
|
总卧房
|
5 |
|
Age
|
0 To 5 Years |
|
家电类
|
烤箱 - Built-in, Central Vacuum |
|
地下室进展
|
已装修 |
|
地下室功能
|
Separate Entrance, Walk Out |
|
地下室类型
|
N/a (finished) |
|
施工种类
|
独立屋 |
|
空调
|
中央空调 |
|
外墙
|
砖 |
|
壁炉
|
有 |
|
Flooring Type
|
Porcelain Tile, Hardwood |
|
客人卫生间(不包含洗浴)
|
1 |
|
供暖方式
|
天然气 |
|
供暖类型
|
压力热风 |
|
储存空间
|
2 |
|
内部尺寸
|
3500 - 5000 Sqft |
|
类型
|
独立屋 |
|
设备间
|
市政供水 |
车 位
土地
|
英亩数
|
无 |
|
污水道
|
Septic System |
|
土地深度
|
106 Ft ,10 In |
|
土地宽度
|
54 Ft ,3 In |
|
不规则大小
|
54.3 X 106.9 Ft |
房 间
| 楼 层 |
类 型 |
长 度 |
宽 度 |
面 积 |
|
二楼 |
Bedroom 4 |
5.56 m |
3.33 m |
5.56 m x 3.33 m |
|
二楼 |
洗衣房 |
2.69 m |
2.06 m |
2.69 m x 2.06 m |
|
二楼 |
主卧 |
5.54 m |
4.11 m |
5.54 m x 4.11 m |
|
二楼 |
第二卧房 |
4.62 m |
4.01 m |
4.62 m x 4.01 m |
|
二楼 |
第三卧房 |
5.56 m |
4.52 m |
5.56 m x 4.52 m |
|
地下室 |
娱乐,游戏房 |
13.69 m |
8.79 m |
13.69 m x 8.79 m |
|
地下室 |
卧室 |
|
|
Measurements not available |
|
一楼 |
门厅 |
2.44 m |
6.38 m |
2.44 m x 6.38 m |
|
一楼 |
客厅 |
8.53 m |
3.35 m |
8.53 m x 3.35 m |
|
一楼 |
餐厅 |
8.53 m |
3.35 m |
8.53 m x 3.35 m |
|
一楼 |
家庭房 |
3.66 m |
5.5 m |
3.66 m x 5.5 m |
|
一楼 |
厨房 |
5.61 m |
4.5 m |
5.61 m x 4.5 m |
|
一楼 |
Eating Area |
5.61 m |
4.5 m |
5.61 m x 4.5 m |
|
一楼 |
Office |
3.43 m |
3.23 m |
3.43 m x 3.23 m |
https://www.realtor.ca/real-estate/28398030/5199-symphony-court-mississauga-central-erin-mills-central-erin-mills


