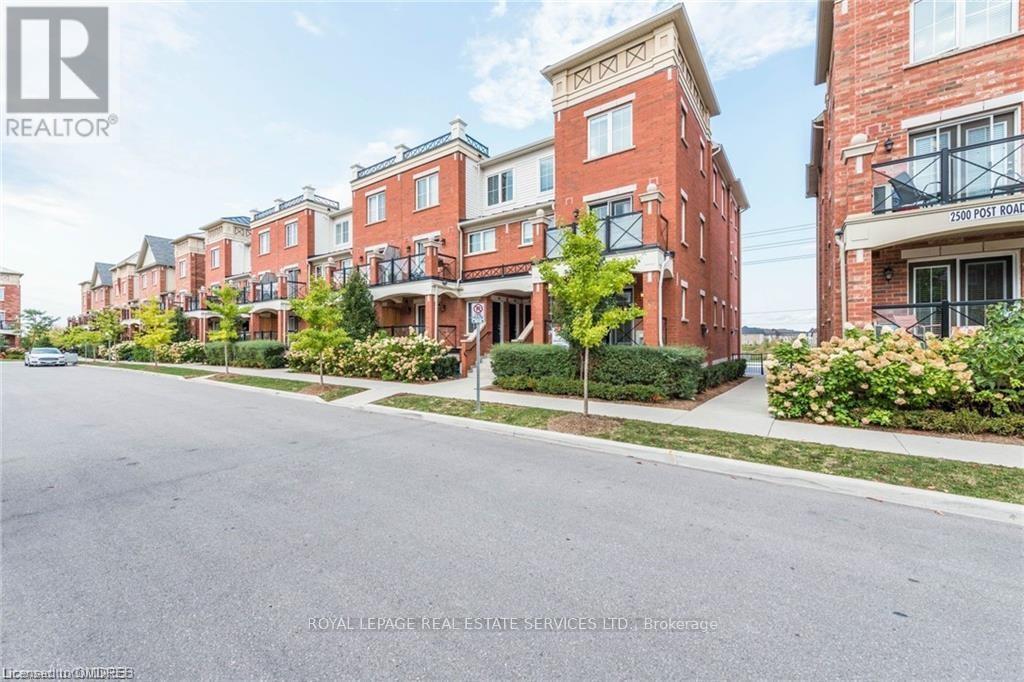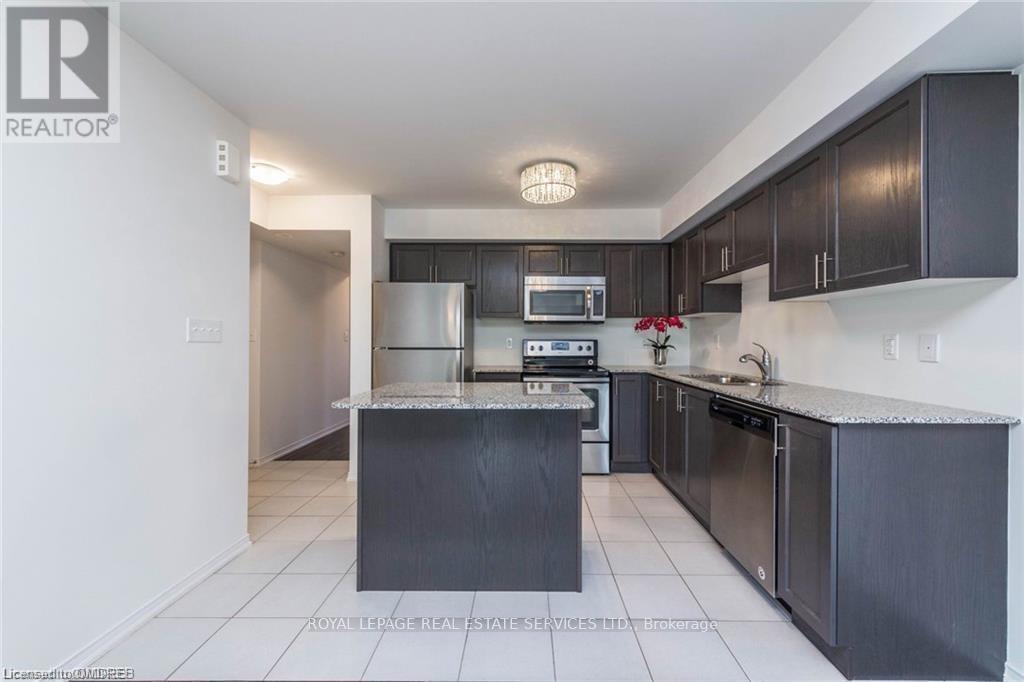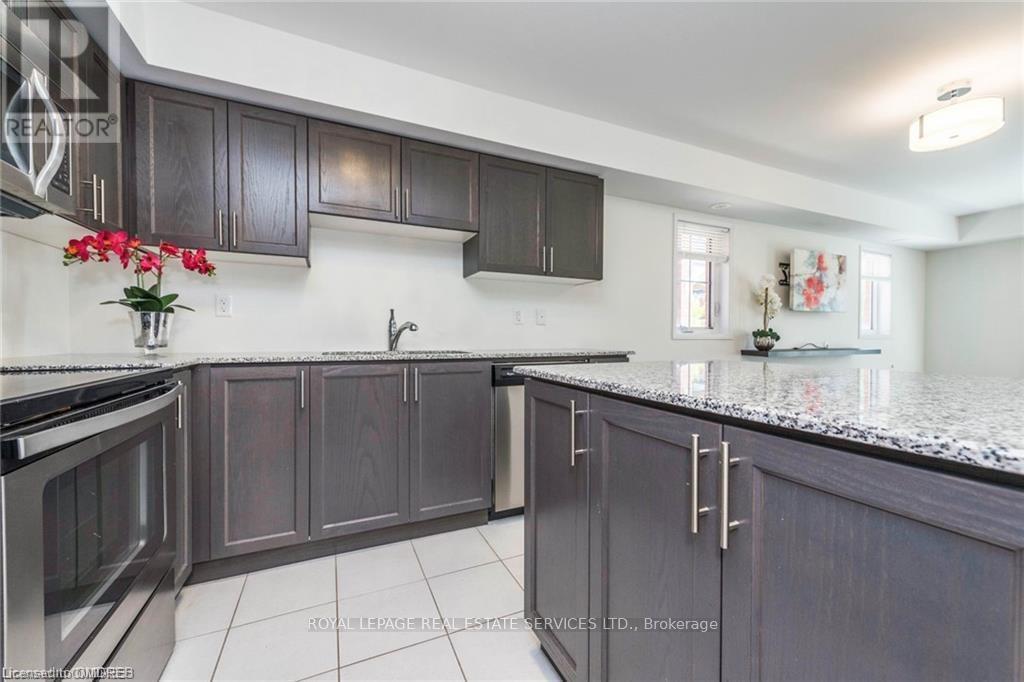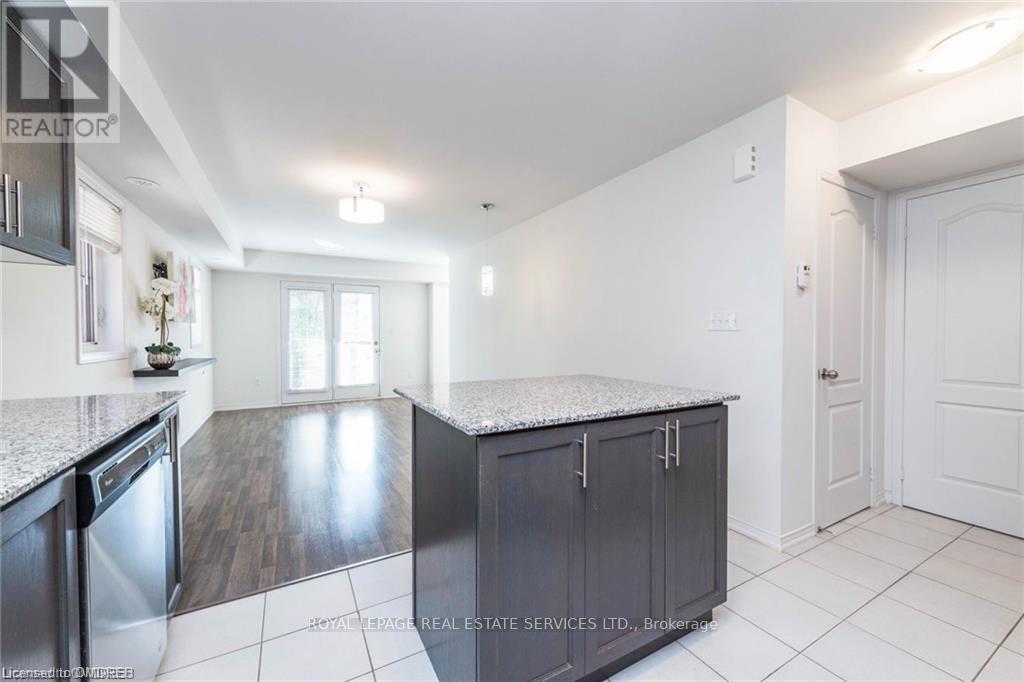2 卧室
2 浴室
800 - 899 sqft
中央空调
风热取暖
$2,790 Monthly
A Rare find!! Corner unit with 2 side by side parking spots. Main level bungalow style living with 5 extra side windows. Very bright and sun filled open concept floor plan. Built by Fern brook homes known as Waterlily community. No stairs. Carpet free. Laminate floors, 9 feet high Smooth ceilings. Television wall mount in the great room. Double patio doors leading to a private balcony with hook up for the Gas BBQ for dinner or your morning coffee . Gourmet kitchen. Stainless steel appliances, Granite countertops, Centre island with breakfast bar. Ensuite laundry. Sun filled Master bedroom with extra windows, walk in closet and a 2pc. Ensuite bath. 4 pc main bath. Upgraded light fixtures. 1 locker and 1 parking spaces included in the rent. Free visitor's parking. Great location. Close to Oakville Hospital, major highway, shopping centers, schools, parks, walking trails and all other amenities. Available August 1st. 2025. Pictures were taken when the unit was vacant. Great for a professional. AAA+ tenant. 1-2 year lease available. A must see!! (id:43681)
房源概要
|
MLS® Number
|
W12187462 |
|
房源类型
|
民宅 |
|
社区名字
|
1015 - RO River Oaks |
|
附近的便利设施
|
公园, 学校, 公共交通 |
|
社区特征
|
Pets Not Allowed |
|
特征
|
阳台, In Suite Laundry |
|
总车位
|
2 |
详 情
|
浴室
|
2 |
|
地上卧房
|
2 |
|
总卧房
|
2 |
|
公寓设施
|
Visitor Parking, Storage - Locker |
|
家电类
|
Water Heater, 洗碗机, 烘干机, 微波炉, 炉子, 洗衣机, 窗帘, 冰箱 |
|
空调
|
中央空调 |
|
外墙
|
砖 |
|
Flooring Type
|
Laminate |
|
客人卫生间(不包含洗浴)
|
1 |
|
供暖方式
|
天然气 |
|
供暖类型
|
压力热风 |
|
内部尺寸
|
800 - 899 Sqft |
|
类型
|
联排别墅 |
车 位
土地
|
英亩数
|
无 |
|
土地便利设施
|
公园, 学校, 公共交通 |
房 间
| 楼 层 |
类 型 |
长 度 |
宽 度 |
面 积 |
|
一楼 |
大型活动室 |
5.79 m |
3.35 m |
5.79 m x 3.35 m |
|
一楼 |
厨房 |
3.35 m |
2.24 m |
3.35 m x 2.24 m |
|
一楼 |
主卧 |
4.27 m |
3.05 m |
4.27 m x 3.05 m |
|
一楼 |
卧室 |
3.53 m |
2.67 m |
3.53 m x 2.67 m |
https://www.realtor.ca/real-estate/28397898/7-2504-post-road-oakville-ro-river-oaks-1015-ro-river-oaks

































