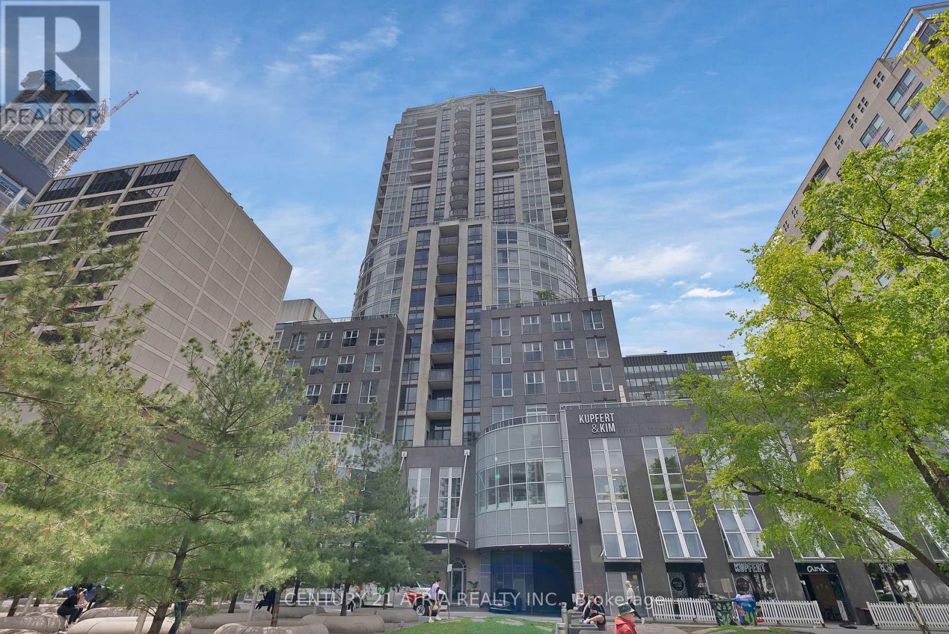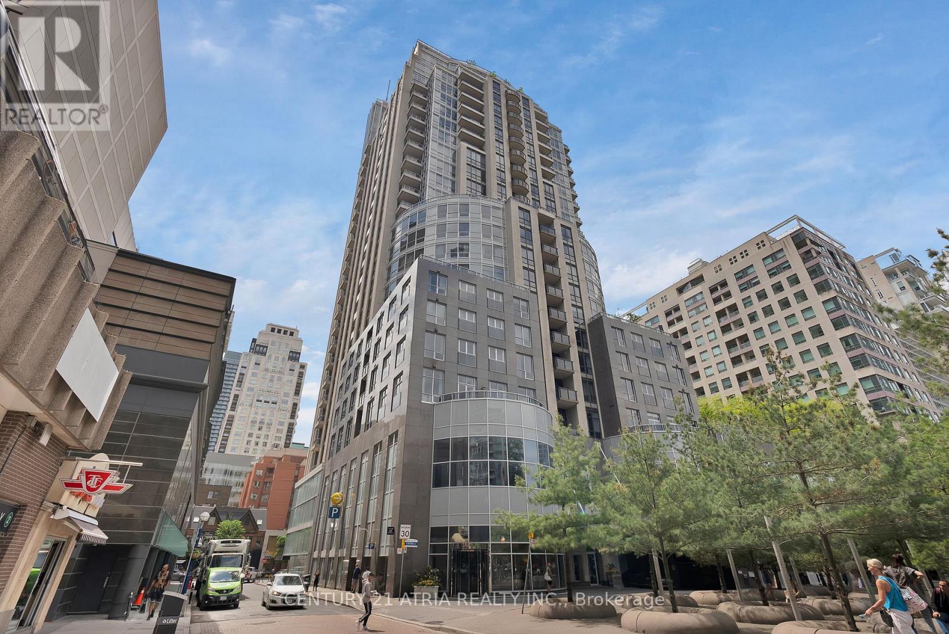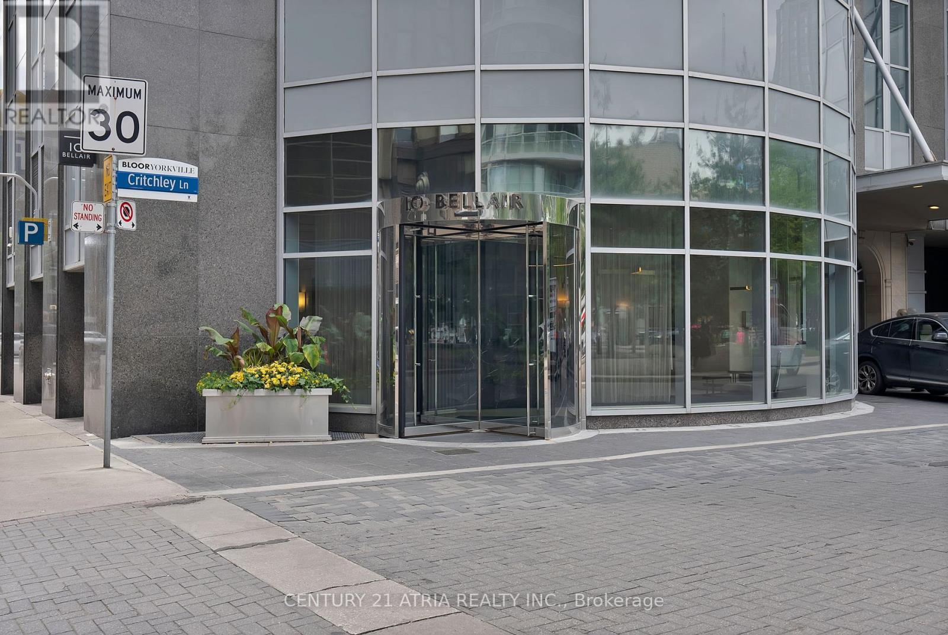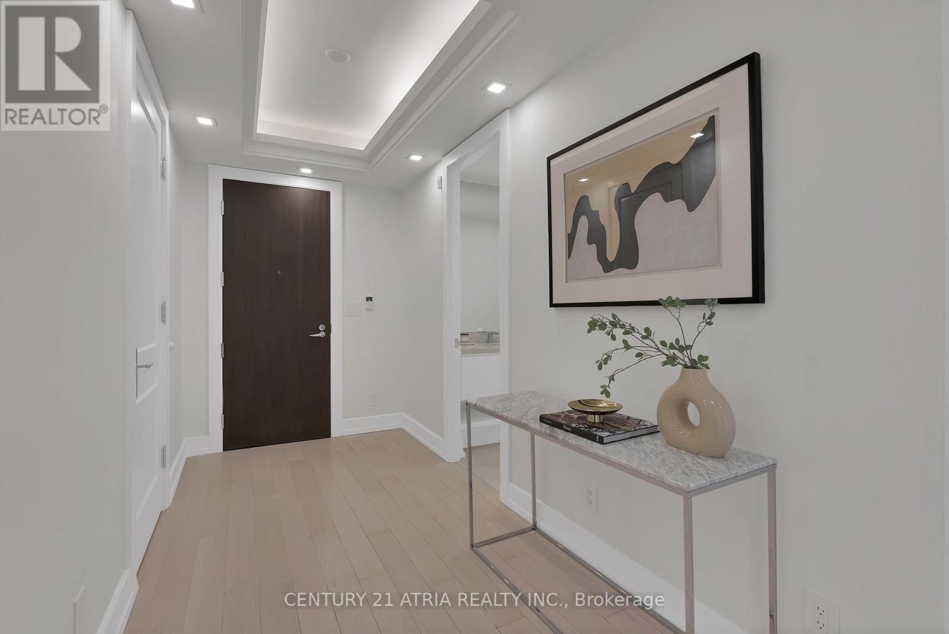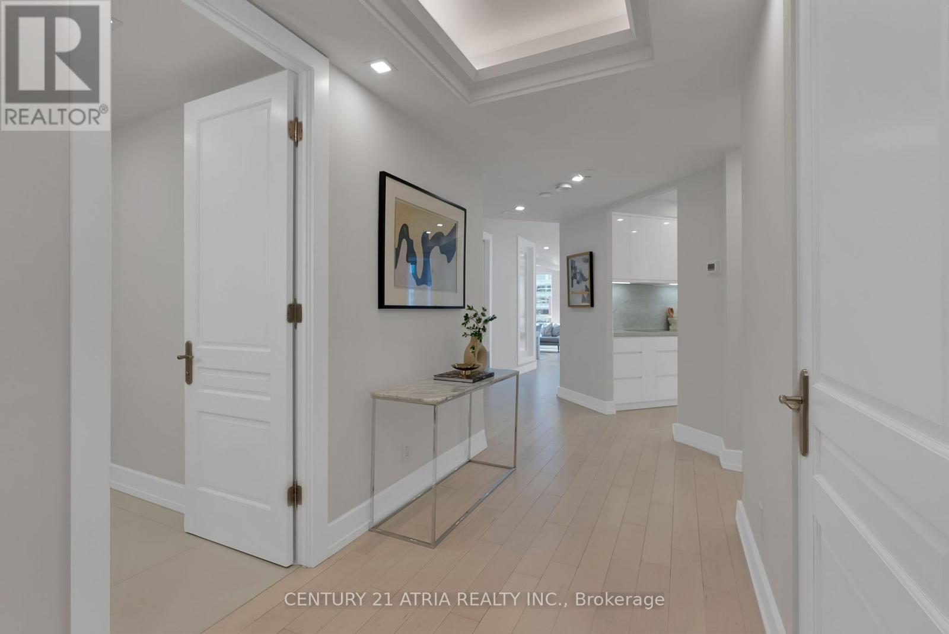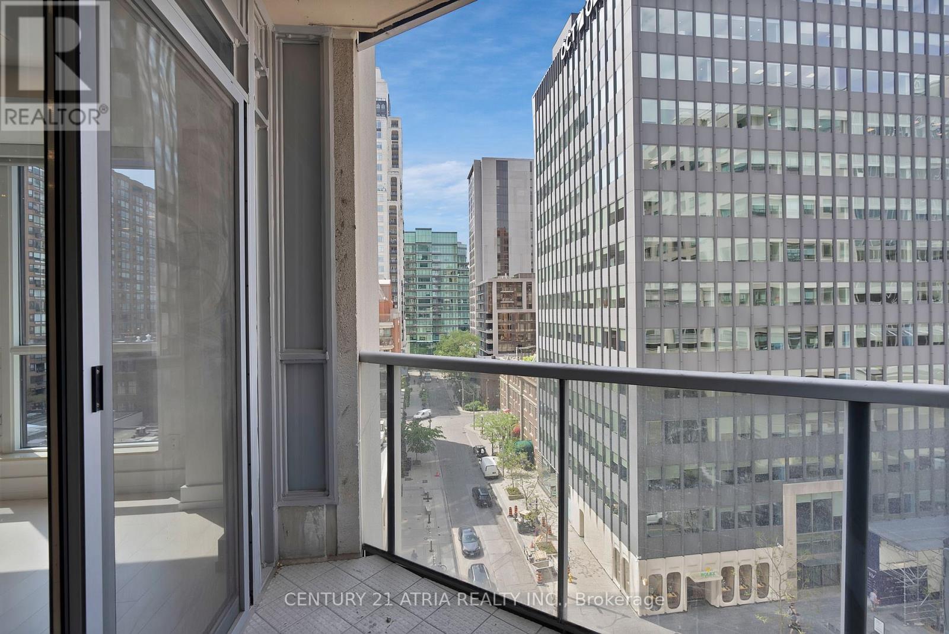603 - 10 Bellair Street Toronto (Annex), Ontario M5R 3T8

$3,150,000管理费,Common Area Maintenance, Heat, Electricity, Insurance, Parking, Water
$2,223.16 每月
管理费,Common Area Maintenance, Heat, Electricity, Insurance, Parking, Water
$2,223.16 每月Experience elevated living in this fully renovated, 2-bedroom, 2-bathroom residence located in the heart of prestigious Yorkville. Spanning 1,641 sq ft, this meticulously designed suite showcases top-quality craftsmanship and premium upgrades throughout. ozy Living room with electric fireplace, Huge primary bedroom with spa-like 5pc ensuite and w/i closet and walk-out to own balcony. This unit features 2 balconies and comes with 2 parking and a locker. Engineered hardwood thru out the unit. 1 yr old, High-end Miele & Sub-Zero appliances, Custom kitchen with porcelain countertops & sleek cabinetry. Spacious open-concept layout, perfect for entertaining, designer lighting & custom millwork. World-Class Building Amenities:24-hour concierge & valet parking, Indoor saltwater pool, sauna, hot tub & 2-story state-of-the-art gym, Golf simulator, guest suites, rooftop deck & landscaped garden. Enjoy the best of Toronto just steps from your door designer boutiques, fine dining, and cultural landmarks. An exceptional turnkey opportunity in one of the city's most iconic neighborhoods. (id:43681)
房源概要
| MLS® Number | C12187525 |
| 房源类型 | 民宅 |
| 社区名字 | Annex |
| 社区特征 | Pet Restrictions |
| 特征 | 阳台, 无地毯 |
| 总车位 | 2 |
详 情
| 浴室 | 2 |
| 地上卧房 | 2 |
| 总卧房 | 2 |
| Age | 16 To 30 Years |
| 公寓设施 | Storage - Locker |
| 家电类 | 烤箱 - Built-in, All, Cooktop, 洗碗机, 烘干机, 烤箱, 洗衣机, 窗帘, Wine Fridge, 冰箱 |
| 空调 | 中央空调 |
| 外墙 | 砖 |
| Flooring Type | Hardwood |
| 供暖方式 | 天然气 |
| 供暖类型 | 压力热风 |
| 内部尺寸 | 1600 - 1799 Sqft |
| 类型 | 公寓 |
车 位
| 地下 | |
| Garage |
土地
| 英亩数 | 无 |
房 间
| 楼 层 | 类 型 | 长 度 | 宽 度 | 面 积 |
|---|---|---|---|---|
| Flat | 客厅 | 4.58 m | 3.68 m | 4.58 m x 3.68 m |
| Flat | 餐厅 | 4.58 m | 2.95 m | 4.58 m x 2.95 m |
| Flat | 厨房 | 4.14 m | 4.78 m | 4.14 m x 4.78 m |
| Flat | 衣帽间 | 2.72 m | 2.74 m | 2.72 m x 2.74 m |
| Flat | 主卧 | 6.27 m | 5.05 m | 6.27 m x 5.05 m |
| Flat | 第二卧房 | 3.32 m | 2.95 m | 3.32 m x 2.95 m |
| Flat | 设备间 | 2.31 m | 1.35 m | 2.31 m x 1.35 m |
| Flat | 洗衣房 | 1.65 m | 1 m | 1.65 m x 1 m |
https://www.realtor.ca/real-estate/28397928/603-10-bellair-street-toronto-annex-annex

