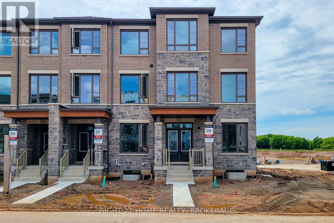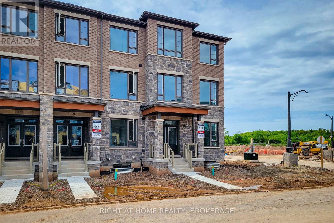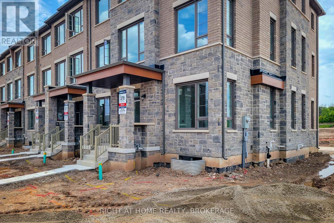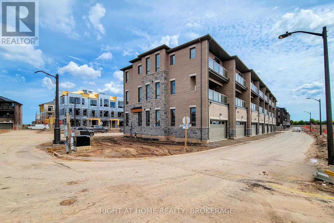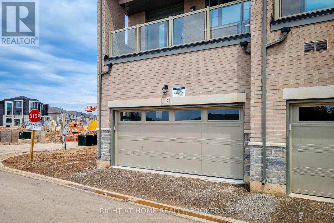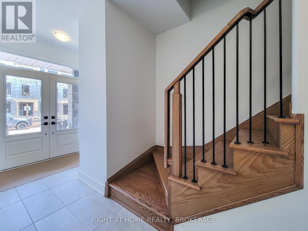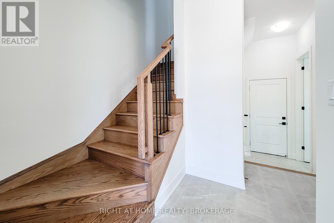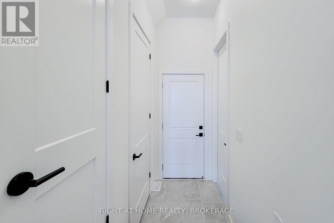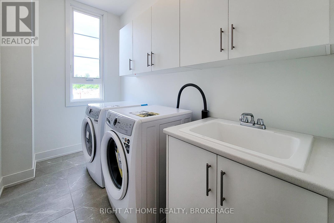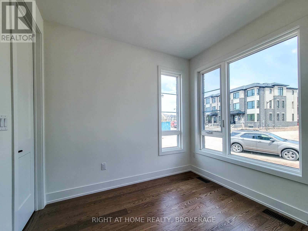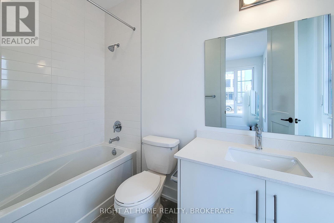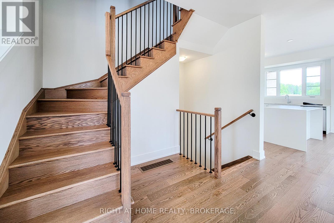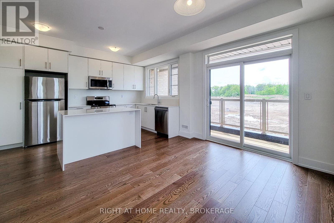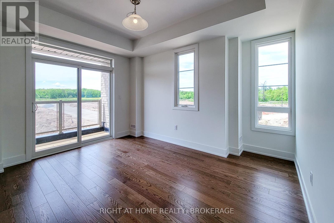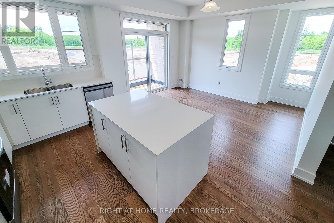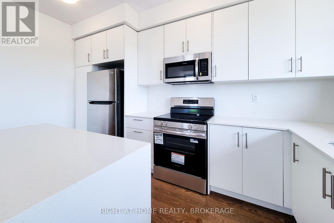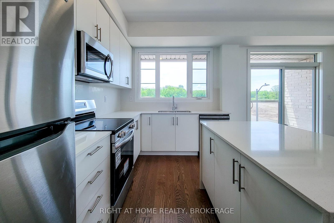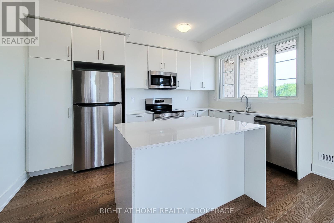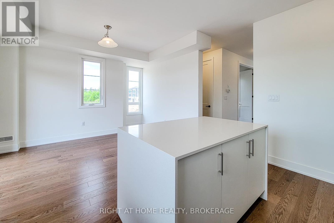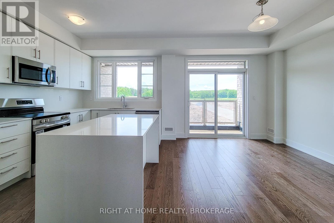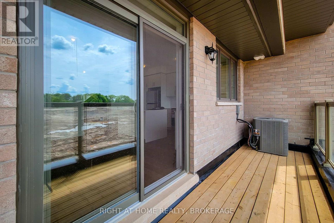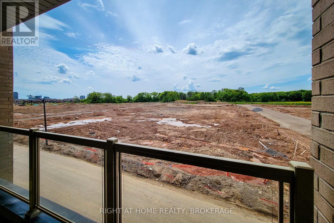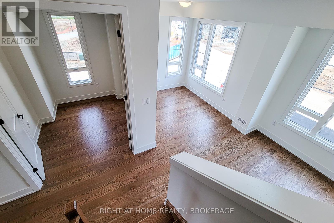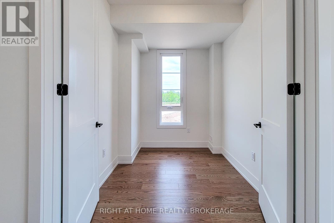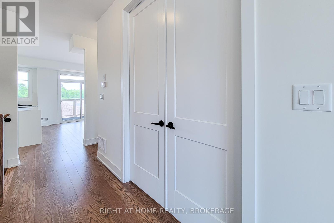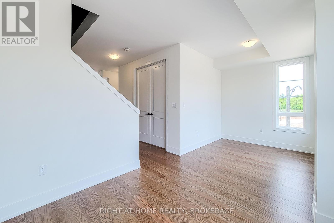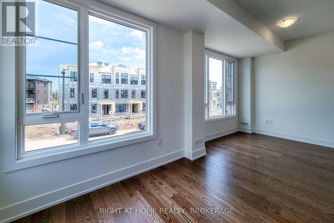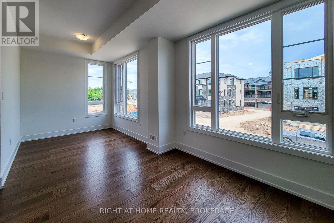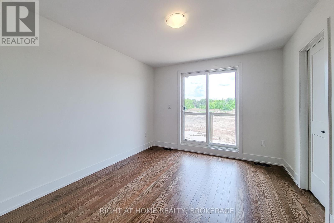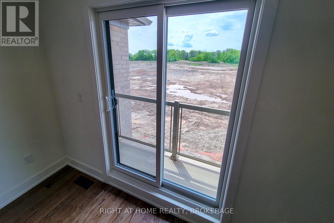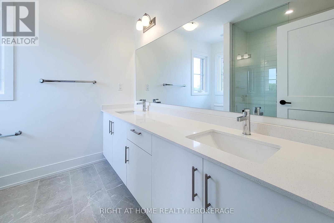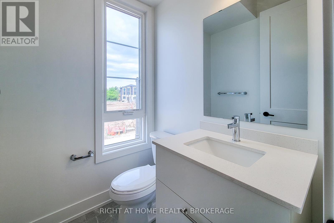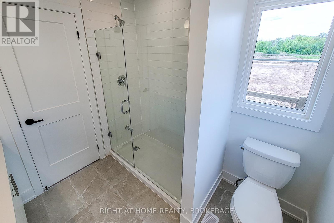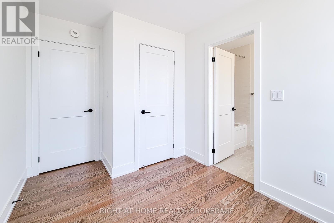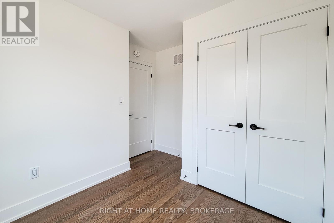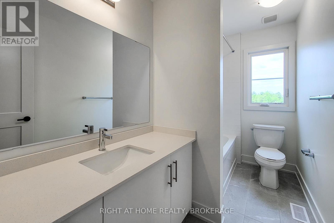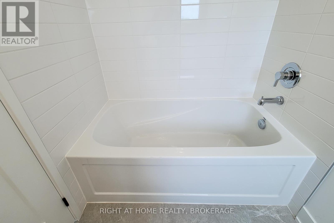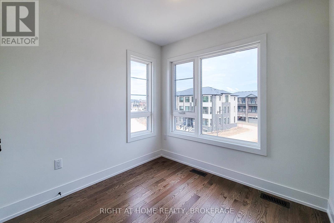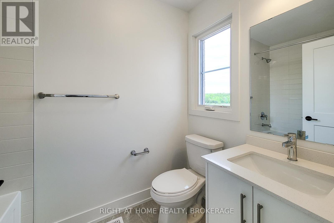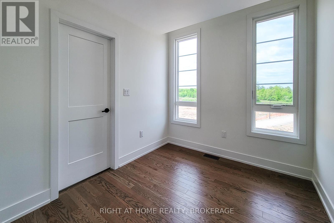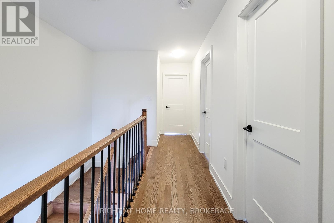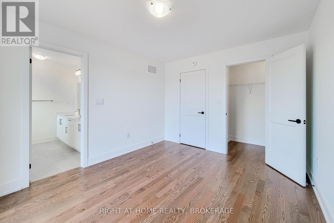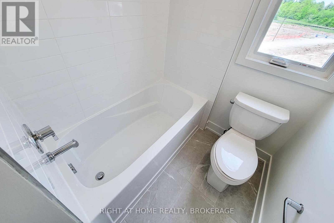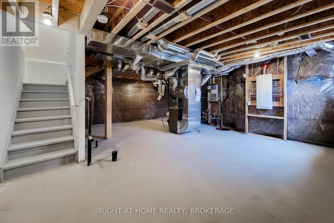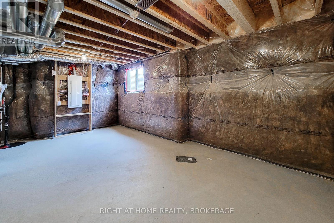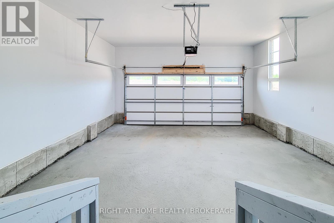5 卧室
5 浴室
2000 - 2500 sqft
中央空调
风热取暖
$4,200 Monthly
Introducing a Brand-new 5-bedroom, 5-bathroom Executive rear-lane townhouse by Great Gulf, nestled in the prestigious Upper Joshua Creek community. This stunning corner unit is bathed in natural sunlight, enhancing its spacious and modern design. The home boasts elegant hardwood flooring and smooth ceilings throughout, creating a sophisticated ambiance.The main floor features a private suite with its own bathroom, ideal for guests or family members seeking privacy. On the second floor, you'll find an upgraded open-concept kitchen with a large island, perfect for entertaining and family gatherings. Adjacent to the kitchen is an attractive home office space, providing a comfortable and functional area for those working from home.The third floor offers four bedrooms and three bathrooms, providing ample space for the entire family. Each room is thoughtfully designed to maximize comfort and functionality.Conveniently located just steps from a scenic pond, a future elementary school, and minutes to shopping plazas, trails, public transit, and major highways (403, 407, QEW). Enjoy a perfect blend of comfort, practicality, and lifestyle in one of Oakville's most vibrant communities.Don't miss this opportunity to lease an exceptional home in a prime location! (id:43681)
房源概要
|
MLS® Number
|
W12187538 |
|
房源类型
|
民宅 |
|
社区名字
|
1010 - JM Joshua Meadows |
|
附近的便利设施
|
医院, 公园, 公共交通, 学校 |
|
社区特征
|
社区活动中心 |
|
特征
|
无地毯, 亲戚套间 |
|
总车位
|
2 |
详 情
|
浴室
|
5 |
|
地上卧房
|
5 |
|
总卧房
|
5 |
|
Age
|
New Building |
|
家电类
|
Garage Door Opener Remote(s) |
|
地下室进展
|
已完成 |
|
地下室类型
|
N/a (unfinished) |
|
施工种类
|
附加的 |
|
空调
|
中央空调 |
|
外墙
|
砖, 石 |
|
地基类型
|
混凝土 |
|
客人卫生间(不包含洗浴)
|
1 |
|
供暖方式
|
天然气 |
|
供暖类型
|
压力热风 |
|
储存空间
|
3 |
|
内部尺寸
|
2000 - 2500 Sqft |
|
类型
|
联排别墅 |
|
设备间
|
市政供水 |
车 位
土地
|
英亩数
|
无 |
|
土地便利设施
|
医院, 公园, 公共交通, 学校 |
|
污水道
|
Sanitary Sewer |
房 间
| 楼 层 |
类 型 |
长 度 |
宽 度 |
面 积 |
|
二楼 |
厨房 |
4.78 m |
3.29 m |
4.78 m x 3.29 m |
|
二楼 |
Office |
6.61 m |
3.99 m |
6.61 m x 3.99 m |
|
二楼 |
家庭房 |
2.74 m |
3.05 m |
2.74 m x 3.05 m |
|
三楼 |
主卧 |
3.71 m |
4.08 m |
3.71 m x 4.08 m |
|
三楼 |
第二卧房 |
2.74 m |
3.05 m |
2.74 m x 3.05 m |
|
三楼 |
第三卧房 |
3.05 m |
3.28 m |
3.05 m x 3.28 m |
|
三楼 |
Bedroom 4 |
2.74 m |
2.88 m |
2.74 m x 2.88 m |
|
Flat |
Bedroom 5 |
3.71 m |
3.51 m |
3.71 m x 3.51 m |
|
Flat |
洗衣房 |
3.26 m |
2.27 m |
3.26 m x 2.27 m |
https://www.realtor.ca/real-estate/28397961/1131-wheat-boom-drive-s-oakville-jm-joshua-meadows-1010-jm-joshua-meadows


