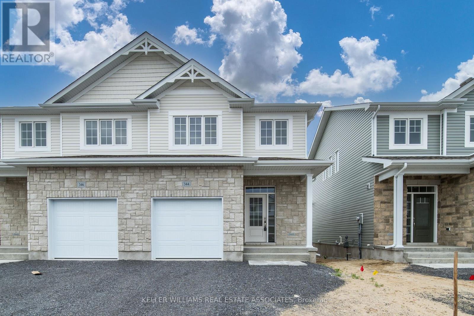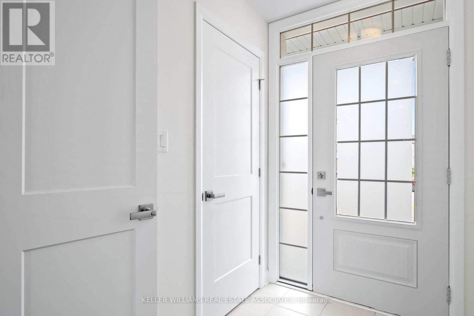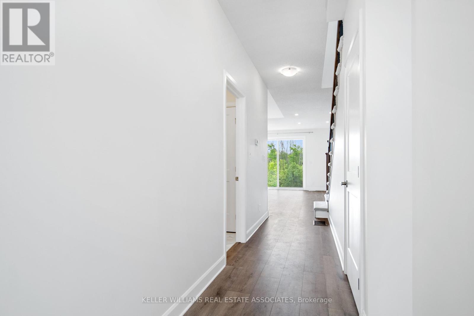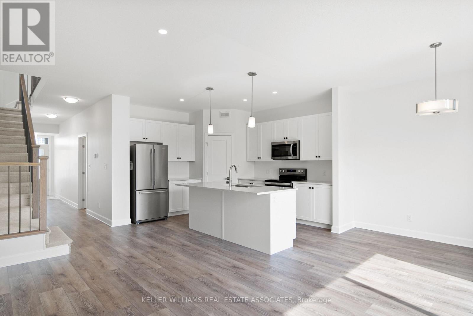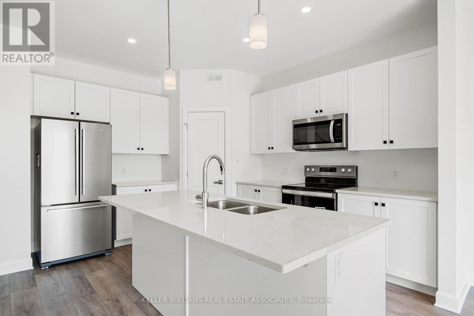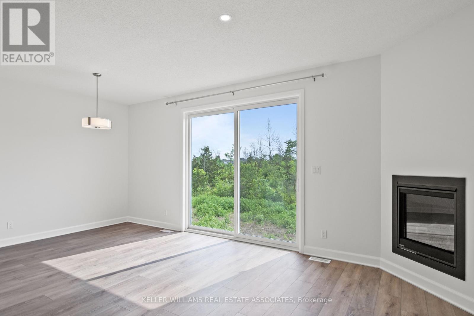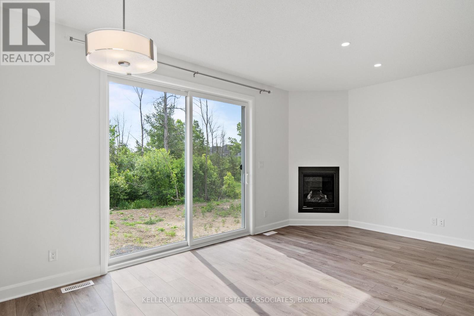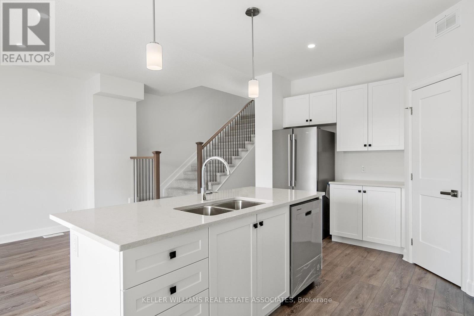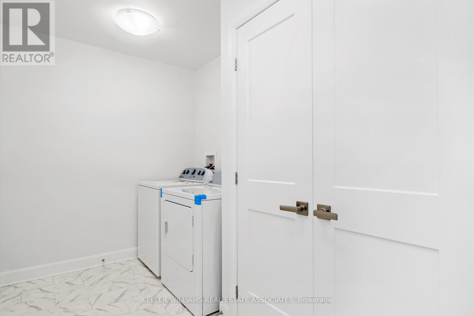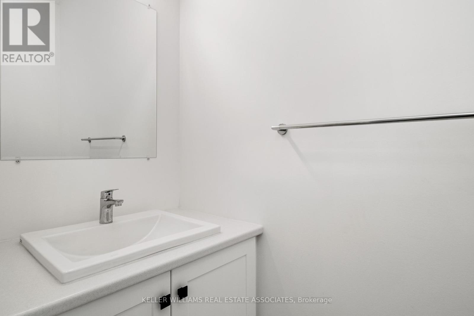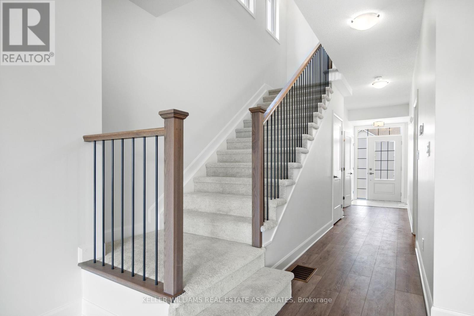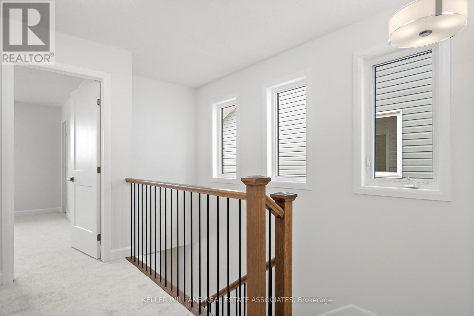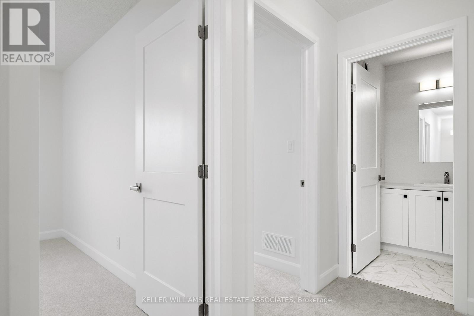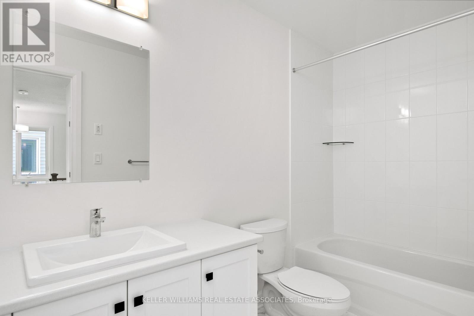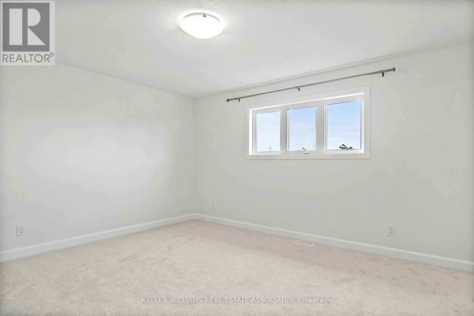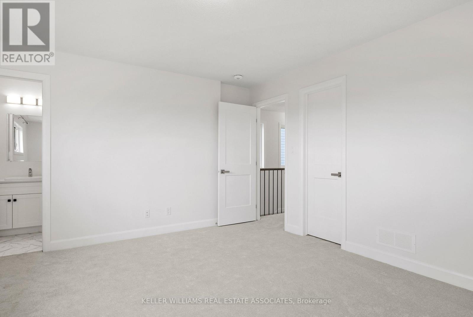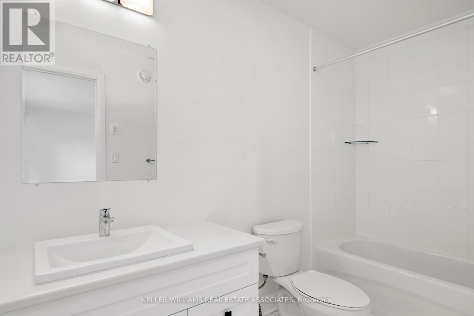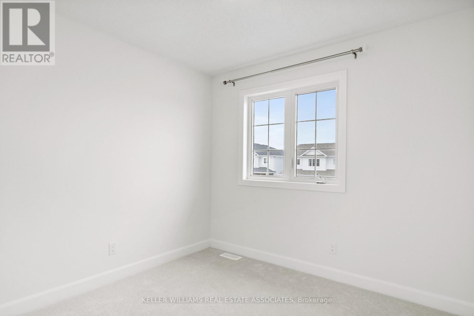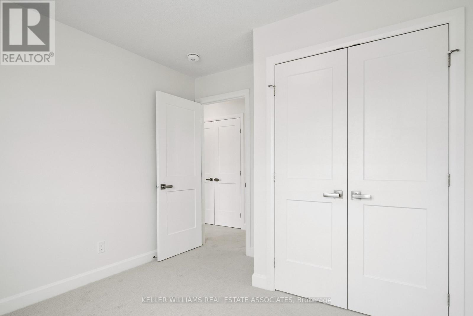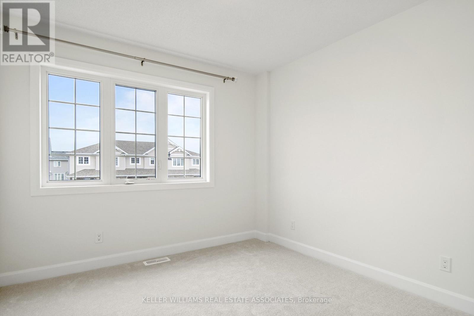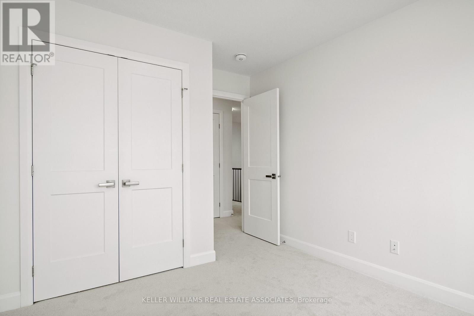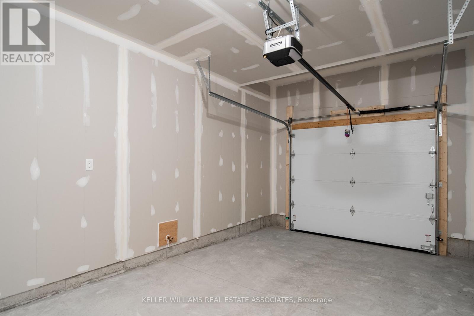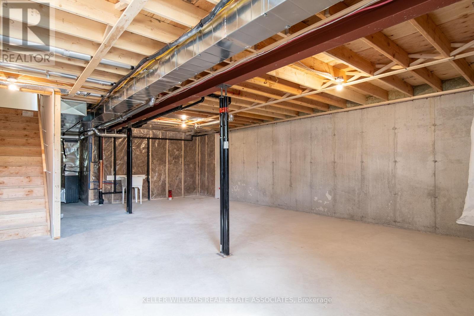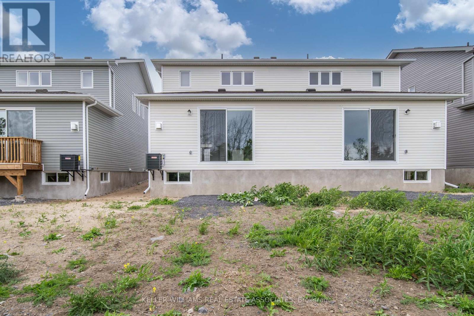3 卧室
3 浴室
1500 - 2000 sqft
壁炉
中央空调
风热取暖
$2,900 Monthly
Begin your New Chapter in this Dream Home nestled in the prestigious community of Woodhaven. Stunning Executive Semi-detach with modern luxury and comfort. This home offers 3 beds, 3 baths and Garage access at 1,600 sqft. The perfect blend of spaciousness & intimacy for Families or Professionals alike. The layout is meticulously designed to maximize functionality and style. Ample natural light streams through large windows, illuminating the elegant interior. Main floor welcomes you with 9FT ceilings and open-concept living space, ideal for entertaining guests or relaxing with loved ones. Gourmet Kitchen complete with Brand New Appliances, Eat-in Island Bar, Walk-in Pantry, and ample cabinet space. Mood lighting with Pot lights, Pendants, and Gas Fireplace. Spacious Primary Bedroom, 4pc ensuite and walk-in closet. Two additional bedrooms provide versatility for a home office, guest room, or children's quarters. You'll enjoy morning coffee in serene surroundings, access to top-rated schools and parks in walking distance. Nearby shopping, dining, and recreational amenities. 8mins to Hwy 401, Convenience w/ Bus route 19, 5mins to Cataraqui Centre, Loblaws, Costco, Walmart. New Kingston West Catholic Elementary on Holden Street. Rear lot planned for future French immersion school. Includes unfinished basement for your use. Energy efficient furnace, HRV system, and on demand water heater. Area has fibre optics and high speed internet capability. *Images are from previous listing prior to current tenant's move in: New Rear Deck installed, Driveway is Paved. (id:43681)
房源概要
|
MLS® Number
|
X12187403 |
|
房源类型
|
民宅 |
|
社区名字
|
42 - City Northwest |
|
附近的便利设施
|
公园, 学校, 公共交通 |
|
总车位
|
2 |
|
结构
|
Porch |
|
View Type
|
View |
详 情
|
浴室
|
3 |
|
地上卧房
|
3 |
|
总卧房
|
3 |
|
Age
|
0 To 5 Years |
|
公寓设施
|
Fireplace(s) |
|
家电类
|
Water Heater - Tankless, 洗碗机, 烘干机, Garage Door Opener, 微波炉, 炉子, 洗衣机, 冰箱 |
|
地下室进展
|
已完成 |
|
地下室类型
|
Full (unfinished) |
|
施工种类
|
Semi-detached |
|
空调
|
中央空调 |
|
外墙
|
石, 乙烯基壁板 |
|
壁炉
|
有 |
|
Fireplace Total
|
1 |
|
Flooring Type
|
Tile, Vinyl, Laminate, Carpeted, 混凝土 |
|
地基类型
|
Unknown |
|
客人卫生间(不包含洗浴)
|
1 |
|
供暖方式
|
天然气 |
|
供暖类型
|
压力热风 |
|
储存空间
|
2 |
|
内部尺寸
|
1500 - 2000 Sqft |
|
类型
|
独立屋 |
|
设备间
|
市政供水 |
车 位
土地
|
英亩数
|
无 |
|
土地便利设施
|
公园, 学校, 公共交通 |
|
污水道
|
Sanitary Sewer |
|
土地深度
|
105 Ft |
|
土地宽度
|
25 Ft ,8 In |
|
不规则大小
|
25.7 X 105 Ft |
房 间
| 楼 层 |
类 型 |
长 度 |
宽 度 |
面 积 |
|
二楼 |
主卧 |
4.42 m |
3.91 m |
4.42 m x 3.91 m |
|
二楼 |
第二卧房 |
2.97 m |
2.79 m |
2.97 m x 2.79 m |
|
二楼 |
第三卧房 |
2.92 m |
3.12 m |
2.92 m x 3.12 m |
|
一楼 |
门厅 |
|
|
Measurements not available |
|
一楼 |
洗衣房 |
|
|
Measurements not available |
|
一楼 |
厨房 |
2.69 m |
3.94 m |
2.69 m x 3.94 m |
|
一楼 |
餐厅 |
2.69 m |
3.23 m |
2.69 m x 3.23 m |
|
一楼 |
客厅 |
3.3 m |
5.13 m |
3.3 m x 5.13 m |
https://www.realtor.ca/real-estate/28397798/344-buckthorn-drive-kingston-city-northwest-42-city-northwest


