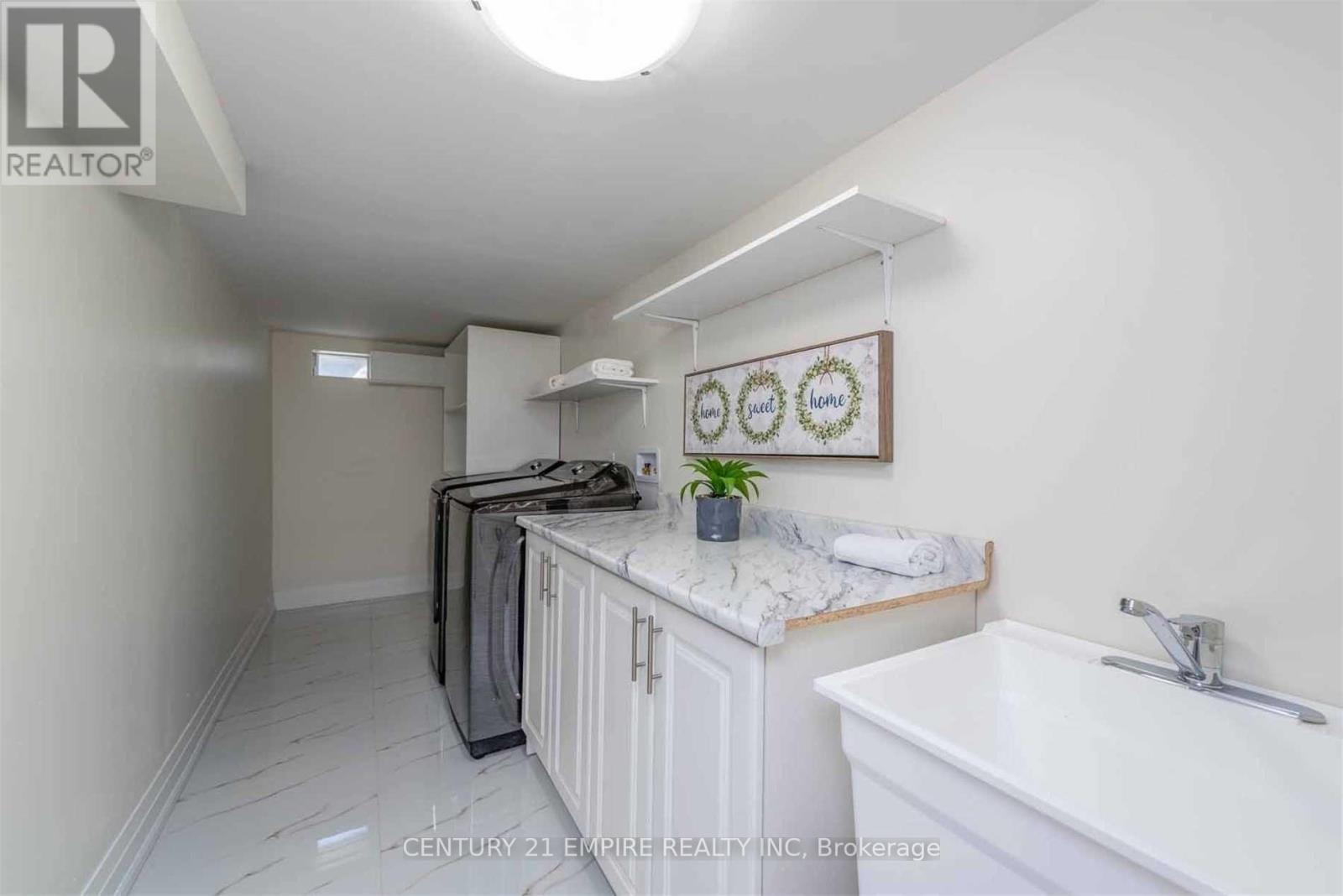3 卧室
2 浴室
700 - 1100 sqft
Raised 平房
中央空调
风热取暖
$2,800 Monthly
Excellent Location! Lower Unit for Lease. Separate Side Entrance Leads to A Stunning and Spacious 3 Bedroom 2 Full Washrooms Basement Apartment with Shared Laundry Room. Stand in Glass Showers in Washroom, Modern Open Concept Kitchen Offers Granite Countertops & Ceramic Backsplash. Access to Beautiful and Large Front Yard and Backyard. 2 Parkings On Driveway. Near All Amenities, Shopping, Transit, Schools. 40% Utilities Paid by Tenant. (id:43681)
房源概要
|
MLS® Number
|
E12187453 |
|
房源类型
|
民宅 |
|
社区名字
|
Kennedy Park |
|
附近的便利设施
|
学校 |
|
总车位
|
2 |
|
结构
|
Porch |
详 情
|
浴室
|
2 |
|
地上卧房
|
3 |
|
总卧房
|
3 |
|
Age
|
31 To 50 Years |
|
公寓设施
|
Fireplace(s) |
|
建筑风格
|
Raised Bungalow |
|
地下室功能
|
Apartment In Basement, Separate Entrance |
|
地下室类型
|
N/a |
|
施工种类
|
独立屋 |
|
空调
|
中央空调 |
|
外墙
|
砖 |
|
Flooring Type
|
Porcelain Tile, Hardwood |
|
地基类型
|
砖 |
|
供暖方式
|
电 |
|
供暖类型
|
压力热风 |
|
储存空间
|
1 |
|
内部尺寸
|
700 - 1100 Sqft |
|
类型
|
独立屋 |
|
设备间
|
市政供水 |
车 位
土地
|
英亩数
|
无 |
|
土地便利设施
|
学校 |
|
污水道
|
Sanitary Sewer |
|
土地深度
|
125 Ft |
|
土地宽度
|
40 Ft |
|
不规则大小
|
40 X 125 Ft |
房 间
| 楼 层 |
类 型 |
长 度 |
宽 度 |
面 积 |
|
地下室 |
厨房 |
3.35 m |
3 m |
3.35 m x 3 m |
|
地下室 |
餐厅 |
3.4 m |
3.25 m |
3.4 m x 3.25 m |
|
地下室 |
卧室 |
3.25 m |
3.4 m |
3.25 m x 3.4 m |
|
地下室 |
第二卧房 |
3.15 m |
2.8 m |
3.15 m x 2.8 m |
|
地下室 |
第三卧房 |
6.45 m |
3.3 m |
6.45 m x 3.3 m |
|
地下室 |
家庭房 |
6.45 m |
3.3 m |
6.45 m x 3.3 m |
|
地下室 |
洗衣房 |
3.35 m |
2 m |
3.35 m x 2 m |
设备间
https://www.realtor.ca/real-estate/28397833/basement-112-glenshephard-drive-toronto-kennedy-park-kennedy-park




















