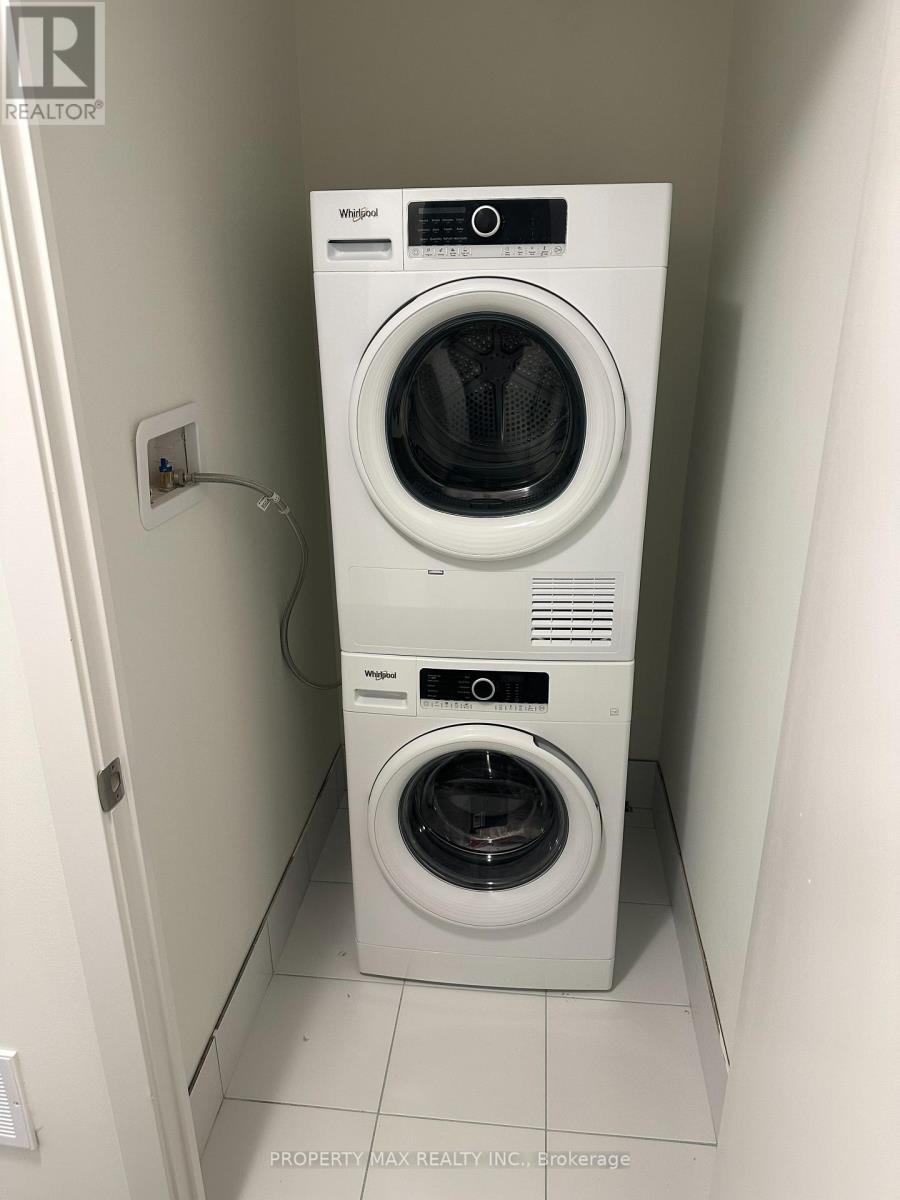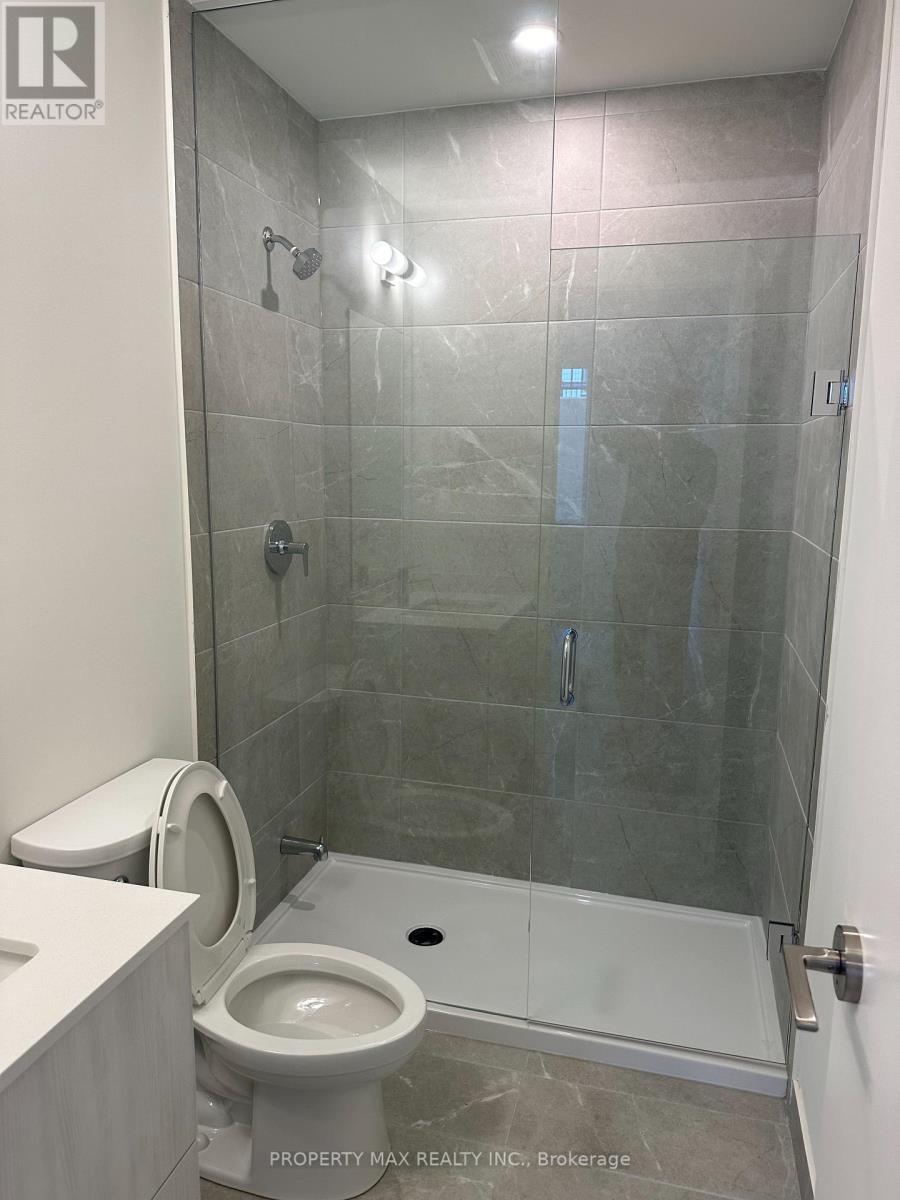2 卧室
3 浴室
900 - 999 sqft
中央空调
风热取暖
$2,800 Monthly
High Demand Elgin East Located At Bayview & Elgin Mills Location!!! It has Two Levels with Two Bedrooms, Two Full Bathrooms and a Powder Room! It's Contemporary Design & Layout ! Built In Integrated Appliances, Quartz Countertops, Backsplash, Luxury Laminate Flooring throughout. 989 Sq.ft With Two Outdoor Terraces. 1 Underground Parking Spot And 1 Locker Included. High Speed Internet also Included in Rent! Enjoy the outdoors from your private terrace or patio, adding to the appeal of this charming home. Positioned next to Richmond Green Park and minutes from Highway 404, the location could be more perfect. You're just a short drive from Costco, various restaurants, golf courses, nature trails, sports fields, and community centers. . (id:43681)
房源概要
|
MLS® Number
|
N12187328 |
|
房源类型
|
民宅 |
|
社区名字
|
Rural Richmond Hill |
|
附近的便利设施
|
礼拜场所, 公共交通, 学校 |
|
社区特征
|
Pet Restrictions, 社区活动中心 |
|
特征
|
无地毯, In Suite Laundry |
|
总车位
|
1 |
详 情
|
浴室
|
3 |
|
地上卧房
|
2 |
|
总卧房
|
2 |
|
Age
|
0 To 5 Years |
|
公寓设施
|
Visitor Parking, Storage - Locker |
|
家电类
|
Water Heater |
|
空调
|
中央空调 |
|
外墙
|
混凝土, 砖 Facing |
|
Fire Protection
|
Smoke Detectors |
|
Flooring Type
|
乙烯基塑料 |
|
地基类型
|
砖, 混凝土 |
|
客人卫生间(不包含洗浴)
|
1 |
|
供暖方式
|
天然气 |
|
供暖类型
|
压力热风 |
|
内部尺寸
|
900 - 999 Sqft |
|
类型
|
联排别墅 |
车 位
土地
|
英亩数
|
无 |
|
土地便利设施
|
宗教场所, 公共交通, 学校 |
房 间
| 楼 层 |
类 型 |
长 度 |
宽 度 |
面 积 |
|
Lower Level |
主卧 |
3.69 m |
2.92 m |
3.69 m x 2.92 m |
|
Lower Level |
第二卧房 |
3.04 m |
2.92 m |
3.04 m x 2.92 m |
|
Lower Level |
洗衣房 |
1.5 m |
1.2 m |
1.5 m x 1.2 m |
|
一楼 |
客厅 |
4.3 m |
3.65 m |
4.3 m x 3.65 m |
|
一楼 |
厨房 |
4.11 m |
2.4 m |
4.11 m x 2.4 m |
|
一楼 |
餐厅 |
4.3 m |
3 m |
4.3 m x 3 m |
https://www.realtor.ca/real-estate/28397643/1238-10-david-eyer-road-richmond-hill-rural-richmond-hill





























