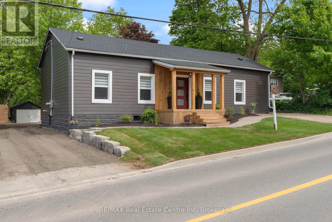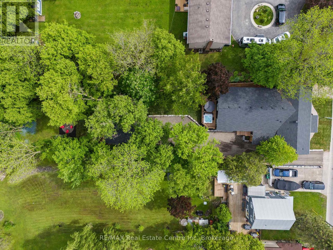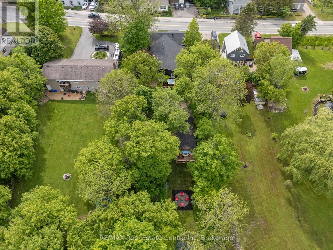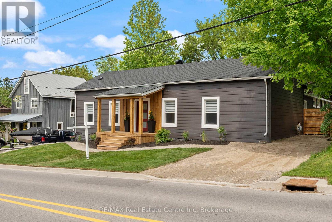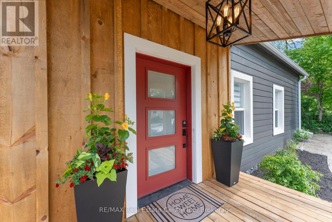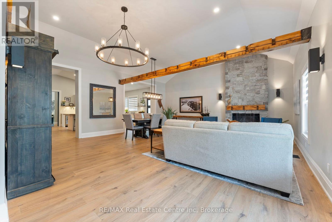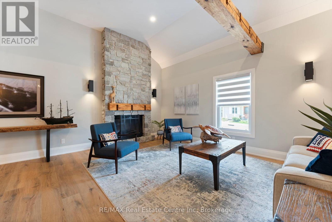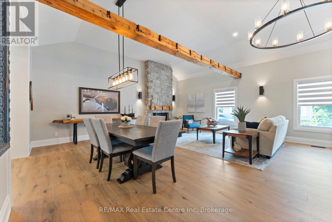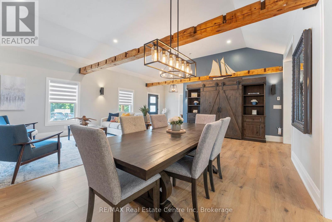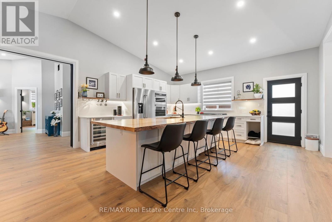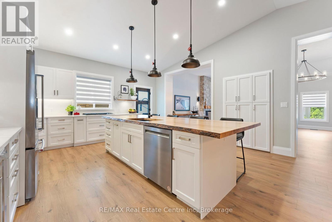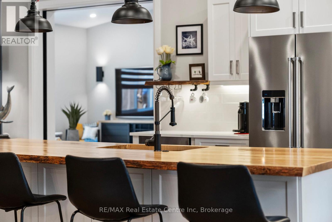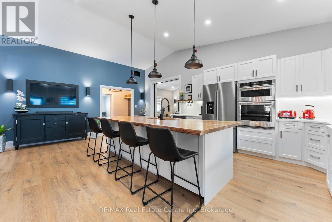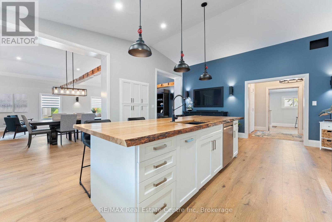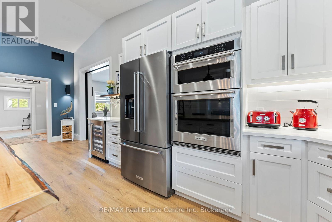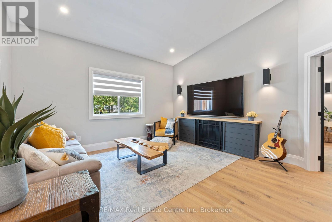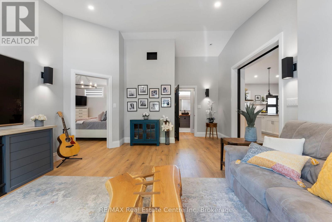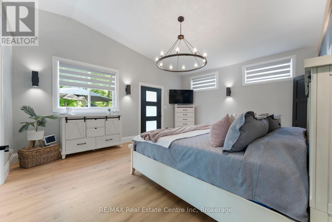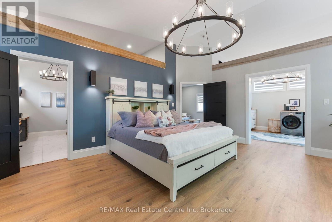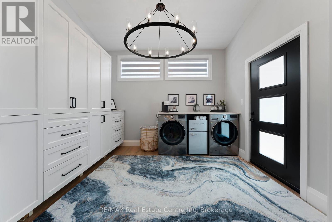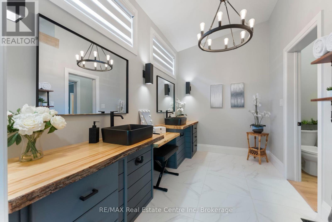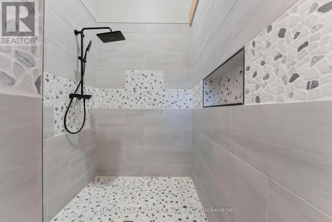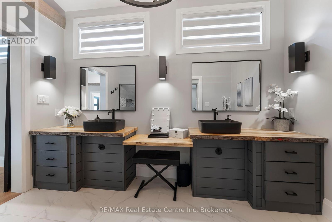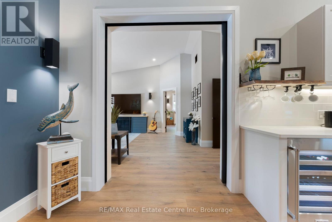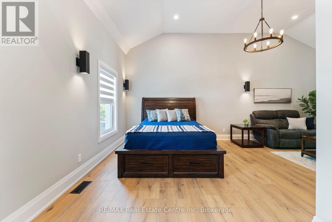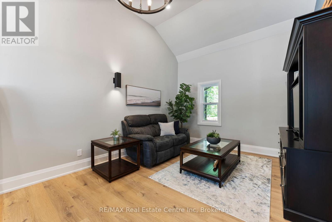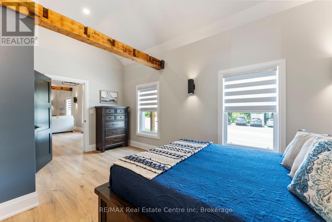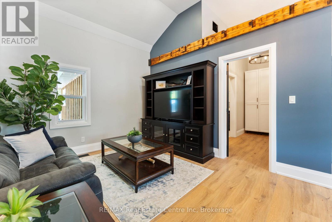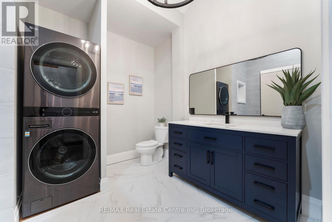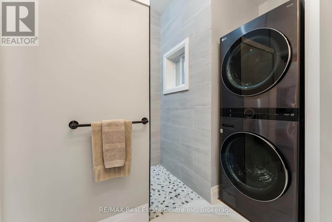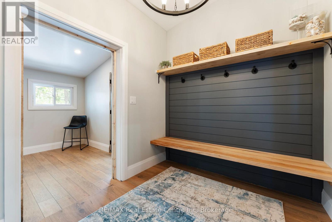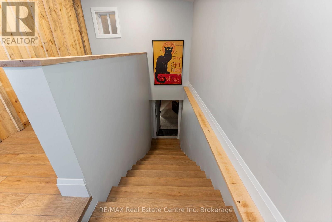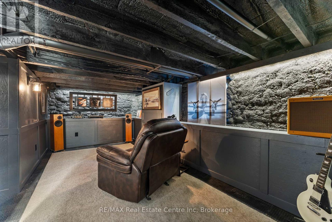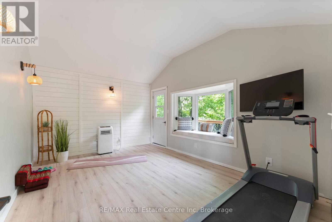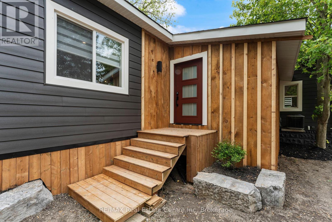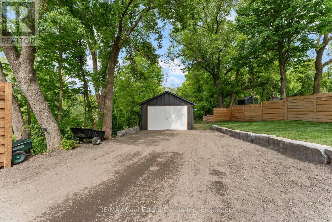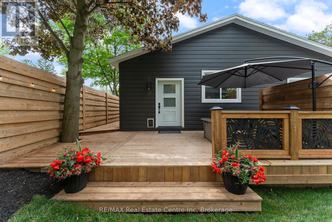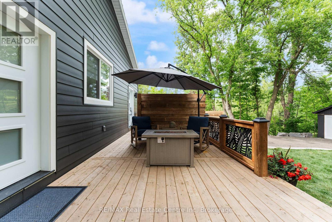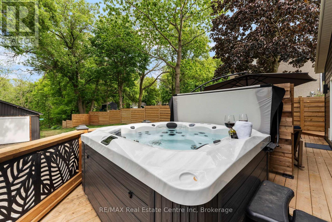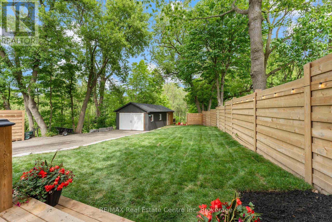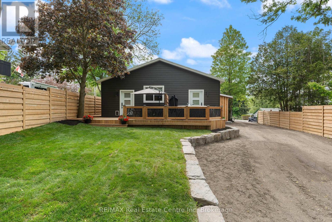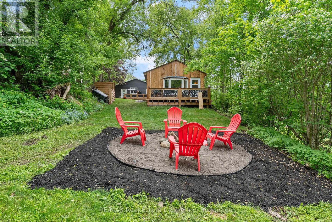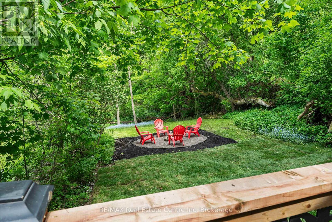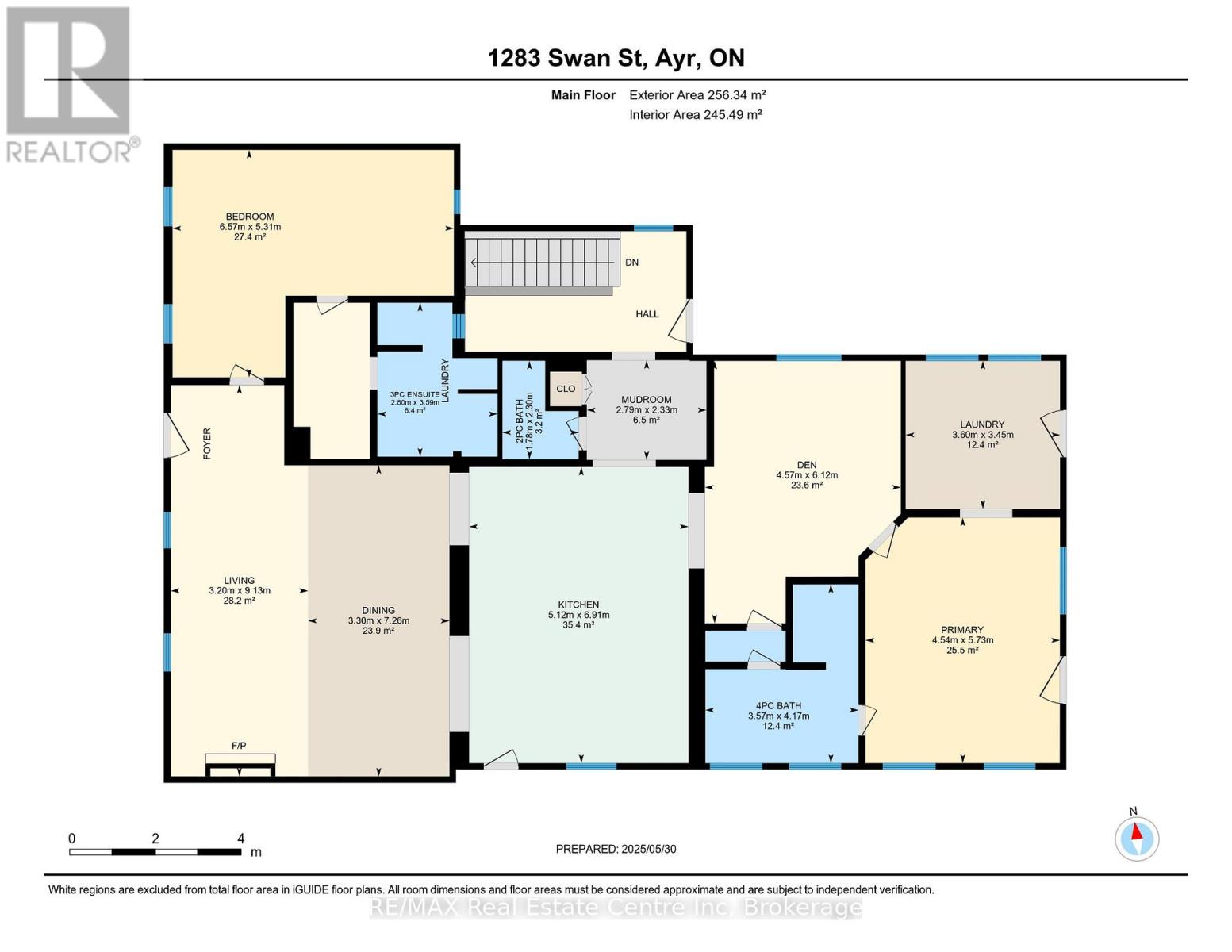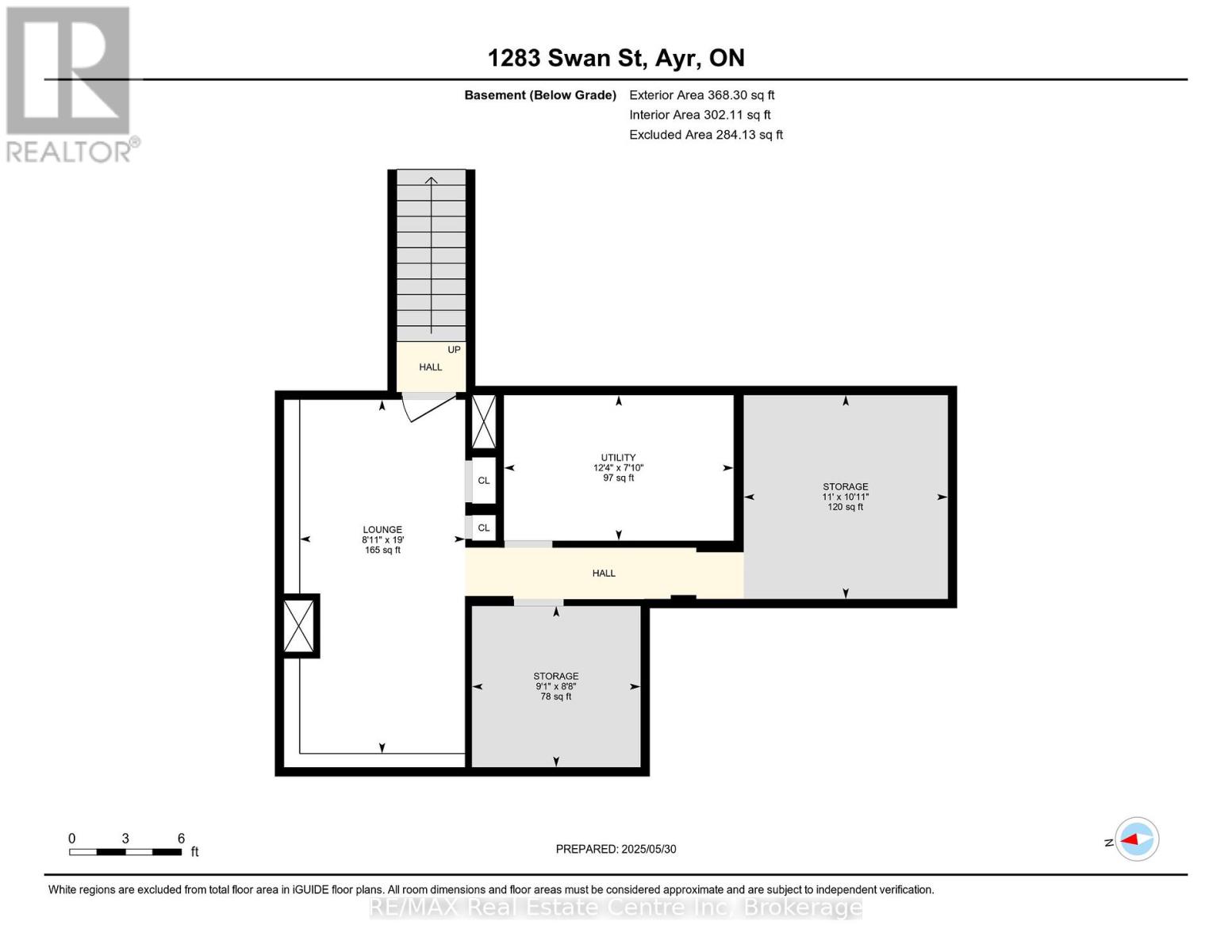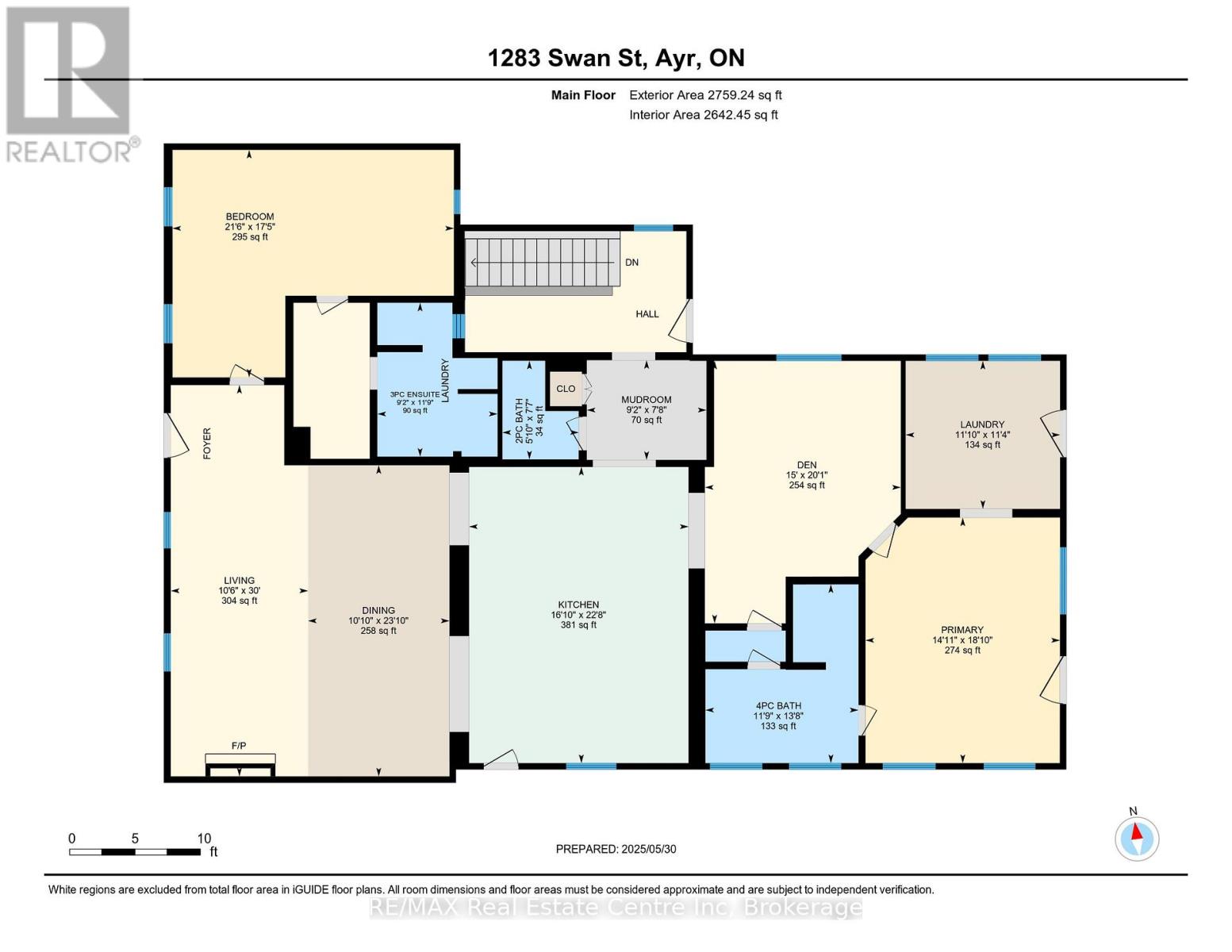3 卧室
3 浴室
2500 - 3000 sqft
平房
壁炉
中央空调
风热取暖
Landscaped
$1,199,999
It's not just a home, it's a lifestyle! Sitting on close to a half acre, this sprawling 2655 sq ft. showpiece bungalow masterfully blends historic charm with contemporary sophistication. Situated on an oversized tree lined private oasis and backing onto green space, it's so lush and peaceful, yet functional with two driveways and garage/workshop. Yoga or art studio to your left, backyard and private deck with hot tub to your right, and up a few steps into your dream home. The foyer has a private guest bath and then opens up into a massive, soaring ceiling kitchen, living room and dining room. The heart of the home - the entertainer's dream kitchen, with 10 ft. live edge wormy maple slab island, built in appliances including wine fridge, curated lighting, quartz, gas cooktop, and black sink and fixtures, this room is show-stopping. The dining room and living room are breathtaking. Vaulted ceilings with stone fireplace, beamed ceilings, new windows and doors, it's magnificent. Off the living room is the entrance to one of two completely separate private living spaces. This large bedroom with sitting area, walk in closet and five pc bath with private laundry can easily be converted into two bedrooms (by the Seller). Back through the kitchen, behind the massive 8 foot sliding door, retreat to your luxurious primary suite. Private den, spa like bath with walk in double, stone shower, and a large secluded bedroom with a secondary room which encompasses a w/in closet, laundry, coffee station, and walkout to private sitting area with hot tub. Accessible via the side entry, a few stairs down, you'll find a private wine cellar/speakeasy/cigar lounge for a moody, intimate retreat. Outside, the massive backyard invites you to unwind, with a private art or yoga studio overlooking the green space beyond, fire pit gathering area, detached garage/workshop, all offering endless lifestyle potential right at home Built to the highest standard by a master tradesman. (id:43681)
Open House
现在这个房屋大家可以去Open House参观了!
开始于:
1:00 pm
结束于:
3:00 pm
房源概要
|
MLS® Number
|
X12187366 |
|
房源类型
|
民宅 |
|
附近的便利设施
|
公园 |
|
特征
|
Level Lot, Backs On Greenbelt, Conservation/green Belt, 无地毯 |
|
总车位
|
7 |
|
结构
|
Deck, Porch |
详 情
|
浴室
|
3 |
|
地上卧房
|
3 |
|
总卧房
|
3 |
|
Age
|
0 To 5 Years |
|
公寓设施
|
Fireplace(s) |
|
家电类
|
Hot Tub, 烤箱 - Built-in, Range |
|
建筑风格
|
平房 |
|
地下室进展
|
部分完成 |
|
地下室类型
|
Partial (partially Finished) |
|
Construction Status
|
Insulation Upgraded |
|
施工种类
|
独立屋 |
|
空调
|
中央空调 |
|
外墙
|
木头, 乙烯基壁板 |
|
壁炉
|
有 |
|
Fireplace Total
|
1 |
|
地基类型
|
石 |
|
客人卫生间(不包含洗浴)
|
1 |
|
供暖方式
|
天然气 |
|
供暖类型
|
压力热风 |
|
储存空间
|
1 |
|
内部尺寸
|
2500 - 3000 Sqft |
|
类型
|
独立屋 |
|
设备间
|
市政供水 |
车 位
土地
|
英亩数
|
无 |
|
围栏类型
|
部分围栏, Fenced Yard |
|
土地便利设施
|
公园 |
|
Landscape Features
|
Landscaped |
|
污水道
|
Sanitary Sewer |
|
土地深度
|
265 Ft |
|
土地宽度
|
77 Ft ,10 In |
|
不规则大小
|
77.9 X 265 Ft |
|
规划描述
|
Urban 住宅 |
房 间
| 楼 层 |
类 型 |
长 度 |
宽 度 |
面 积 |
|
Lower Level |
娱乐,游戏房 |
2.71 m |
5.8 m |
2.71 m x 5.8 m |
|
一楼 |
客厅 |
9.13 m |
3.2 m |
9.13 m x 3.2 m |
|
一楼 |
浴室 |
|
|
Measurements not available |
|
一楼 |
餐厅 |
7.26 m |
3.3 m |
7.26 m x 3.3 m |
|
一楼 |
厨房 |
6.91 m |
5.12 m |
6.91 m x 5.12 m |
|
一楼 |
门厅 |
2.79 m |
2.33 m |
2.79 m x 2.33 m |
|
一楼 |
主卧 |
4.54 m |
5.73 m |
4.54 m x 5.73 m |
|
一楼 |
衣帽间 |
6.12 m |
4.57 m |
6.12 m x 4.57 m |
|
一楼 |
浴室 |
|
|
Measurements not available |
|
一楼 |
浴室 |
|
|
Measurements not available |
|
一楼 |
第二卧房 |
2.57 m |
5.31 m |
2.57 m x 5.31 m |
|
一楼 |
第三卧房 |
4 m |
5.31 m |
4 m x 5.31 m |
https://www.realtor.ca/real-estate/28397696/1283-swan-street-north-dumfries


