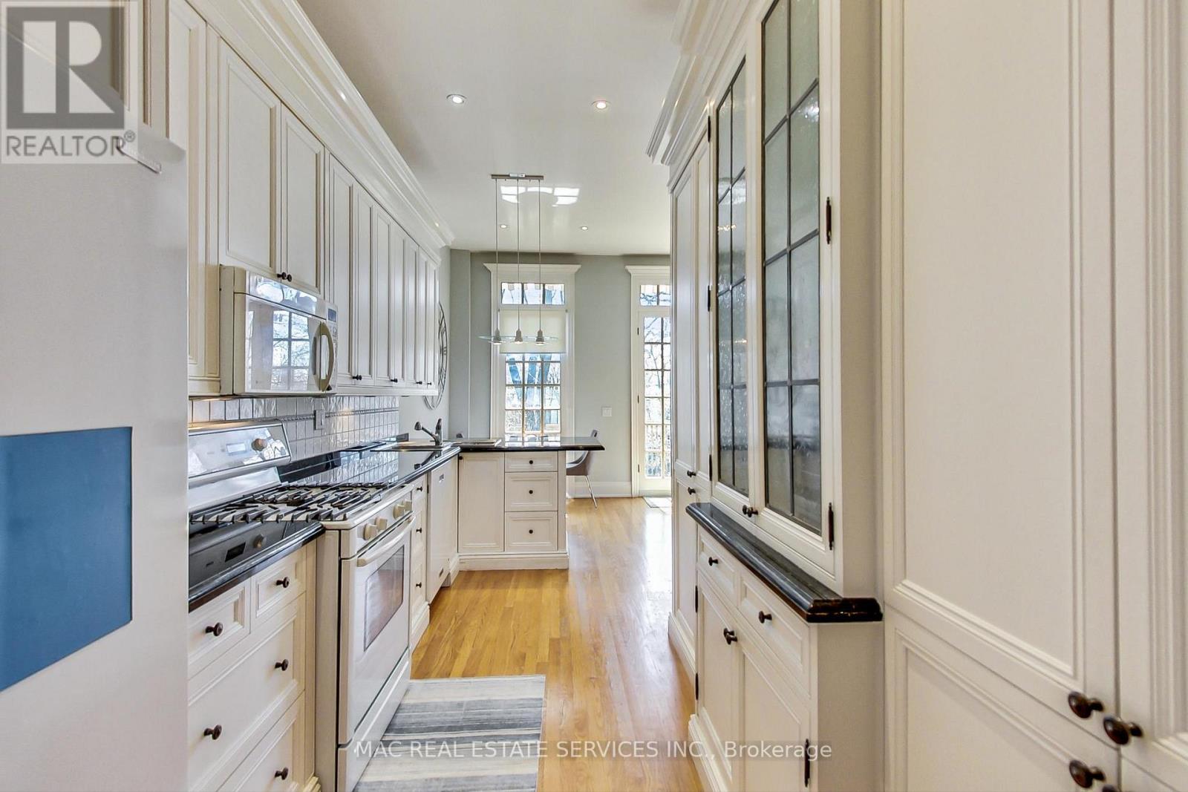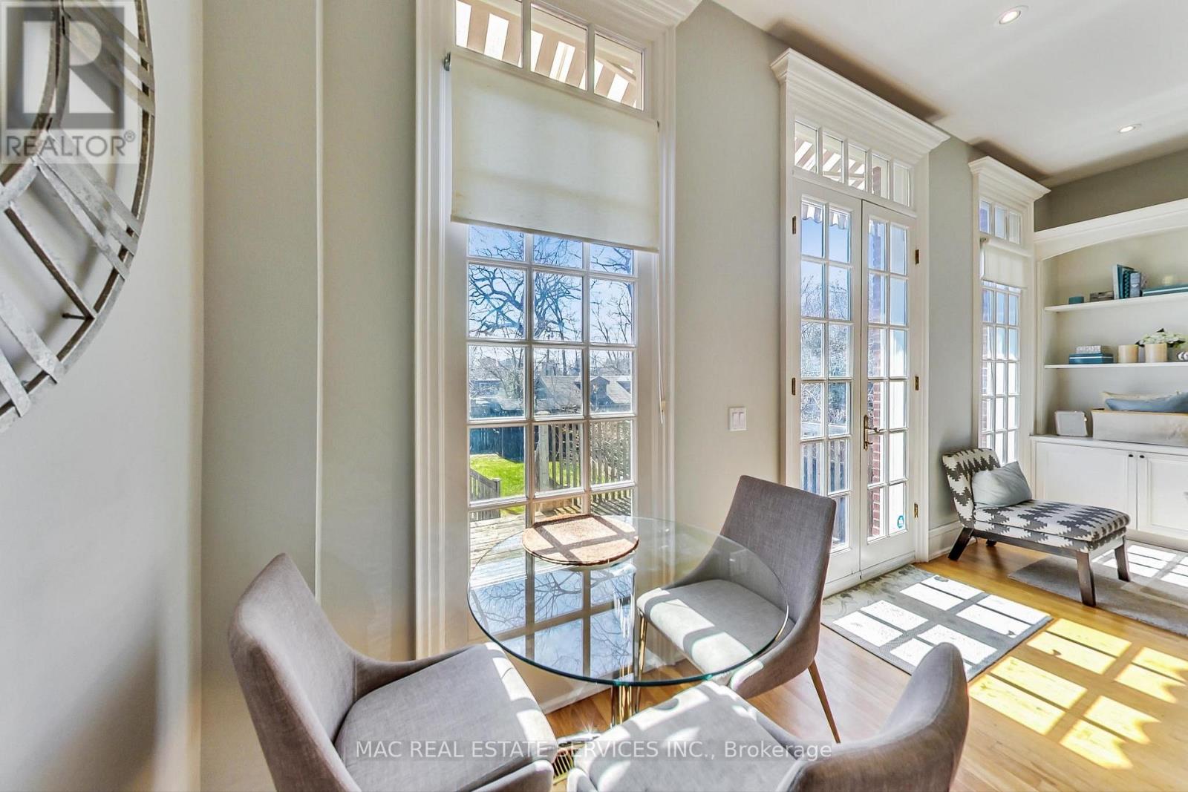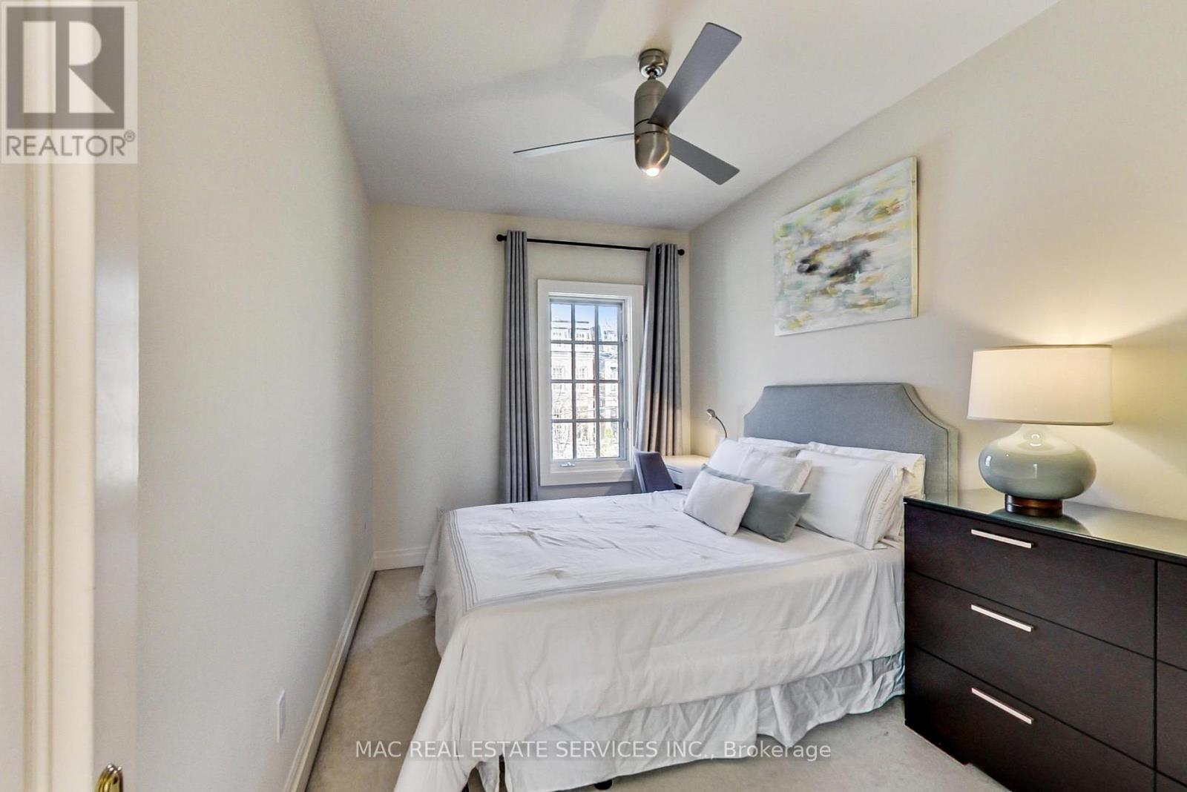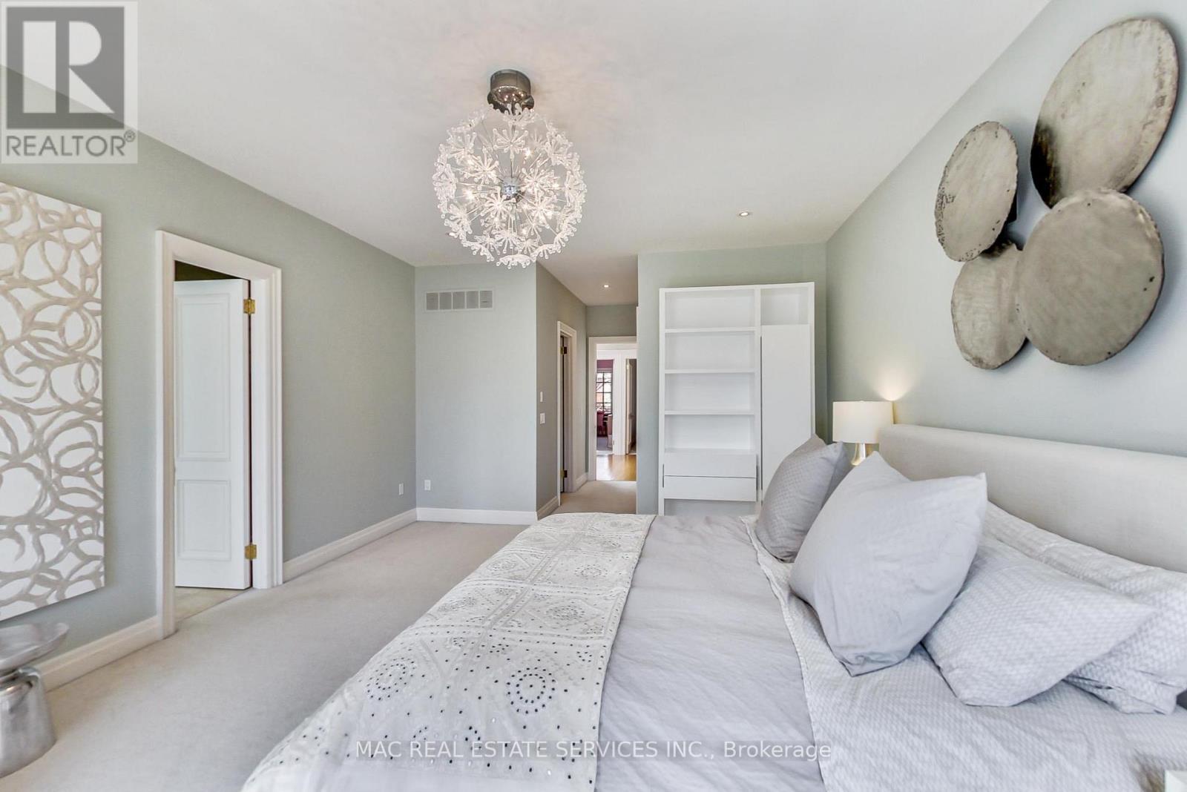4 卧室
4 浴室
2000 - 2500 sqft
壁炉
中央空调
风热取暖
$9,895 Monthly
Experience City living at its best in this beautiful, detached Victorian-style home in the heart of Summerhill, one of Toronto's most seeked-after neighbourhoods. Only steps away from the best public & private schools, shops and restaurants. Minutes to public transit, nature trails and easy access to downtown, in this convenient, most central location. Features high ceilings, skylight, organized closets, gated front and landscaped backyard, private parking space, just to name a few! (id:43681)
房源概要
|
MLS® Number
|
C12187245 |
|
房源类型
|
民宅 |
|
临近地区
|
Toronto—St. Paul's |
|
社区名字
|
Yonge-St. Clair |
|
特征
|
Lane |
|
总车位
|
1 |
详 情
|
浴室
|
4 |
|
地上卧房
|
3 |
|
地下卧室
|
1 |
|
总卧房
|
4 |
|
公寓设施
|
Fireplace(s) |
|
家电类
|
Central Vacuum, Water Heater |
|
地下室进展
|
已装修 |
|
地下室功能
|
Walk Out |
|
地下室类型
|
N/a (finished) |
|
施工种类
|
独立屋 |
|
空调
|
中央空调 |
|
外墙
|
砖 |
|
壁炉
|
有 |
|
Fireplace Total
|
2 |
|
Flooring Type
|
Hardwood, Carpeted, Ceramic |
|
地基类型
|
混凝土 |
|
客人卫生间(不包含洗浴)
|
1 |
|
供暖方式
|
天然气 |
|
供暖类型
|
压力热风 |
|
储存空间
|
2 |
|
内部尺寸
|
2000 - 2500 Sqft |
|
类型
|
独立屋 |
|
设备间
|
市政供水 |
车 位
土地
|
英亩数
|
无 |
|
污水道
|
Sanitary Sewer |
|
土地深度
|
157 Ft ,2 In |
|
土地宽度
|
25 Ft |
|
不规则大小
|
25 X 157.2 Ft |
房 间
| 楼 层 |
类 型 |
长 度 |
宽 度 |
面 积 |
|
二楼 |
主卧 |
4.1 m |
5.4 m |
4.1 m x 5.4 m |
|
二楼 |
第二卧房 |
2.6 m |
4.7 m |
2.6 m x 4.7 m |
|
二楼 |
第三卧房 |
3.3 m |
5 m |
3.3 m x 5 m |
|
Lower Level |
娱乐,游戏房 |
5.9 m |
4.3 m |
5.9 m x 4.3 m |
|
Lower Level |
Bedroom 4 |
3.9 m |
5.7 m |
3.9 m x 5.7 m |
|
Lower Level |
洗衣房 |
1.8 m |
3.5 m |
1.8 m x 3.5 m |
|
一楼 |
客厅 |
4 m |
5.6 m |
4 m x 5.6 m |
|
一楼 |
厨房 |
2.4 m |
4.8 m |
2.4 m x 4.8 m |
|
一楼 |
家庭房 |
3.2 m |
3.4 m |
3.2 m x 3.4 m |
|
一楼 |
餐厅 |
3.6 m |
4 m |
3.6 m x 4 m |
https://www.realtor.ca/real-estate/28397522/21-farnham-avenue-toronto-yonge-st-clair-yonge-st-clair

























