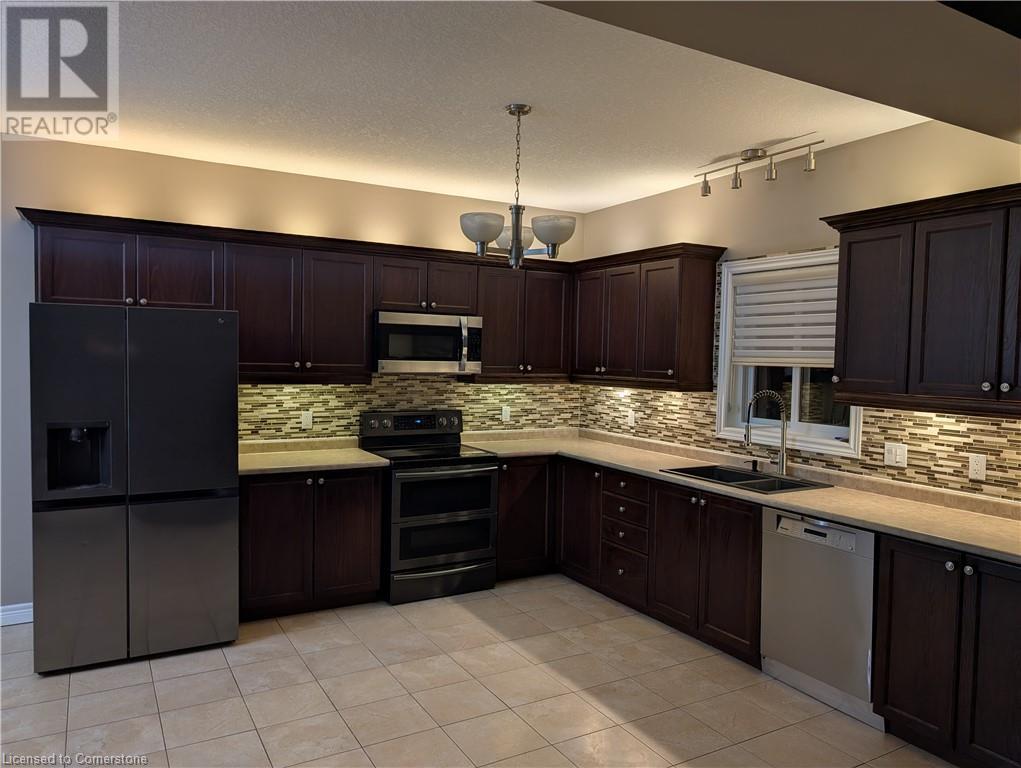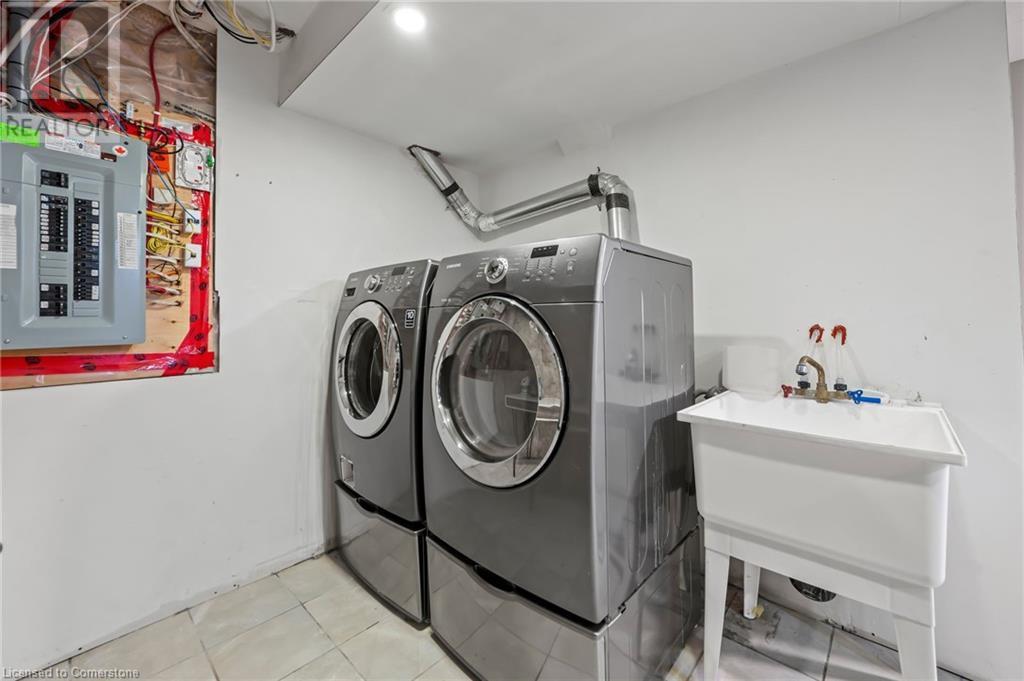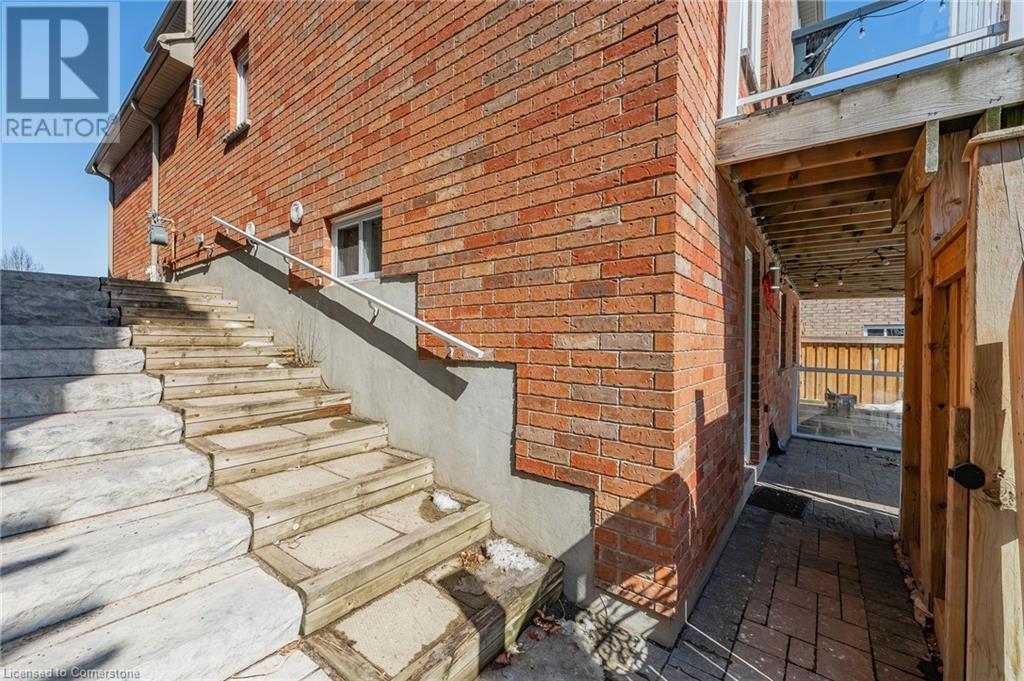4 卧室
3 浴室
2265 sqft
两层
中央空调
$950,000
LEGAL DUPLEX with WALKOUT Basement in Desirable Doon South! Welcome to this beautifully designed freshly painted home, built on the footprint of a 2,000 sq. ft. home, featuring a spacious 3-bedroom upper unit plus a separate 1-bedroom lower apartment—perfect for generating rental income! Step into the open-concept dining room and kitchen, where 9' ceilings, wood crown moulding and cabinetry are enhanced by stylish upper and lower lighting creating a warm ambiance. This inviting space seamlessly flows into a bright and airy great room, spanning an impressive 245 sq ft featuring soaring 18' ceilings and bamboo hardwood floors—ideal for both relaxation and entertaining. Upstairs the professionally shampooed carpet throughout the 3 bedrooms enhances the warmth and comfort of the space, creating a fresh and inviting atmosphere. The primary bedroom suite is a true retreat, boasting a vaulted ceiling and a custom-built walk-in closet. Enjoy outdoor living on the expansive South-facing composite deck with over 550 sq. ft. and sleek glass railings, offering a view of the fully fenced backyard with a convenient storage shed. The lower level was updated with modern new cabinetry and flooring in 2023. Parking is effortless with a double-car garage, EV Charger Ready 240V, double-wide driveway, and a wide front walkway for added accessibility. Located in the highly sought-after Doon South neighborhood, just minutes from parks, trails, schools, Hwy 401 & Conestoga College, this home is a rare find! Don’t miss out—schedule your private viewing today! (id:43681)
房源概要
|
MLS® Number
|
40705979 |
|
房源类型
|
民宅 |
|
附近的便利设施
|
公园, 游乐场, 公共交通, 学校, 购物 |
|
社区特征
|
School Bus |
|
特征
|
铺设车道, 自动车库门, 亲戚套间 |
|
总车位
|
4 |
|
结构
|
Porch |
详 情
|
浴室
|
3 |
|
地上卧房
|
3 |
|
地下卧室
|
1 |
|
总卧房
|
4 |
|
家电类
|
Central Vacuum - Roughed In, 洗碗机, 烘干机, 微波炉, 冰箱, 炉子, Water Meter, Water Softener, 洗衣机, 窗帘, Garage Door Opener |
|
建筑风格
|
2 层 |
|
地下室进展
|
部分完成 |
|
地下室类型
|
全部完成 |
|
施工种类
|
独立屋 |
|
空调
|
中央空调 |
|
外墙
|
砖 Veneer, 乙烯基壁板 |
|
Fire Protection
|
Smoke Detectors |
|
客人卫生间(不包含洗浴)
|
1 |
|
供暖方式
|
天然气 |
|
储存空间
|
2 |
|
内部尺寸
|
2265 Sqft |
|
类型
|
独立屋 |
|
设备间
|
市政供水 |
车 位
土地
|
入口类型
|
Highway Access |
|
英亩数
|
无 |
|
土地便利设施
|
公园, 游乐场, 公共交通, 学校, 购物 |
|
污水道
|
城市污水处理系统 |
|
土地深度
|
115 Ft |
|
土地宽度
|
43 Ft |
|
规划描述
|
R4 |
房 间
| 楼 层 |
类 型 |
长 度 |
宽 度 |
面 积 |
|
二楼 |
四件套浴室 |
|
|
8'11'' x 7'6'' |
|
二楼 |
卧室 |
|
|
12'7'' x 12'0'' |
|
二楼 |
卧室 |
|
|
13'3'' x 10'10'' |
|
二楼 |
主卧 |
|
|
16'11'' x 16'7'' |
|
Lower Level |
三件套卫生间 |
|
|
8'8'' x 6'3'' |
|
Lower Level |
卧室 |
|
|
13'2'' x 10'2'' |
|
Lower Level |
家庭房 |
|
|
19'0'' x 11'11'' |
|
Lower Level |
厨房 |
|
|
11'11'' x 2'8'' |
|
一楼 |
两件套卫生间 |
|
|
Measurements not available |
|
一楼 |
客厅 |
|
|
20'4'' x 12'0'' |
|
一楼 |
餐厅 |
|
|
12'6'' x 12'6'' |
|
一楼 |
在厨房吃 |
|
|
12'6'' x 12'5'' |
https://www.realtor.ca/real-estate/28017601/561-thomas-slee-drive-kitchener











































