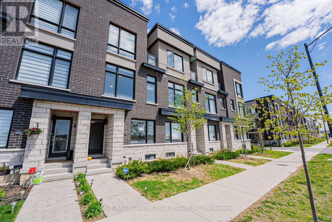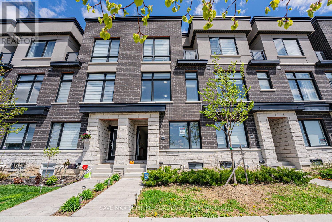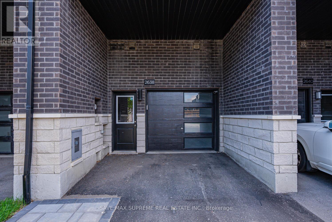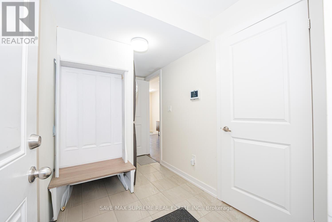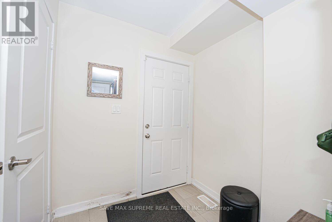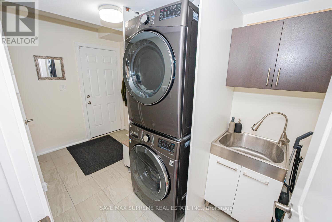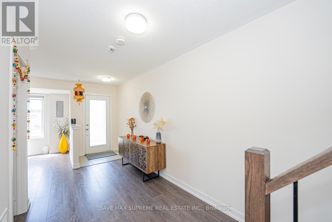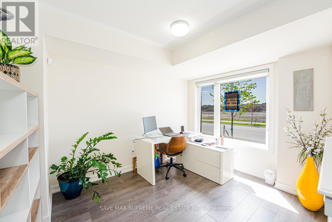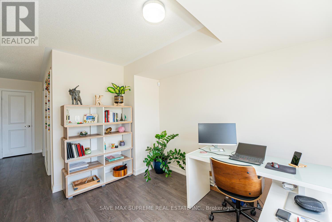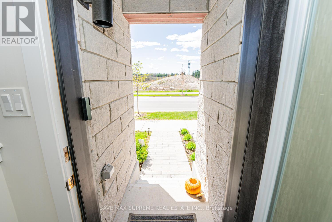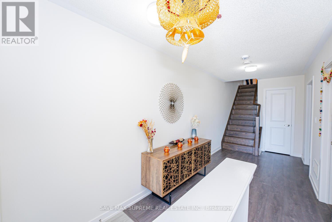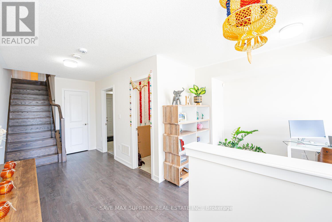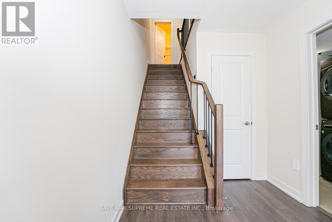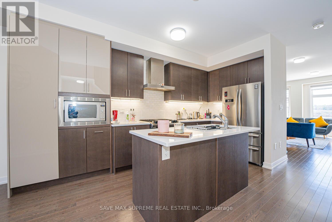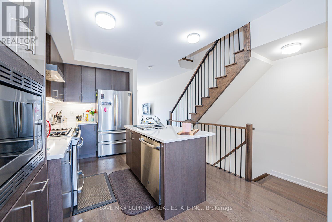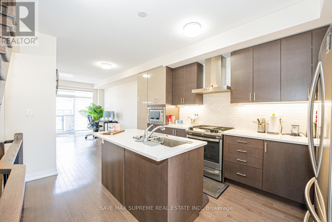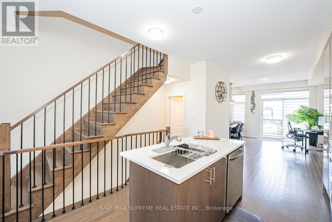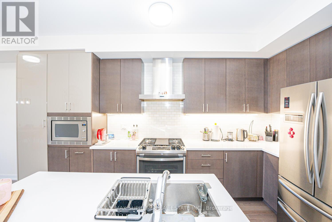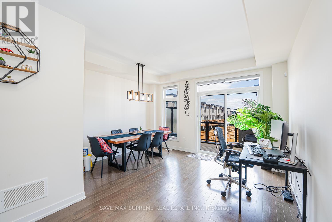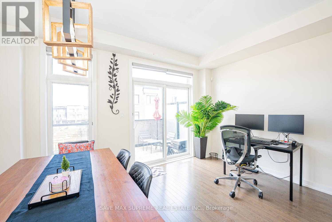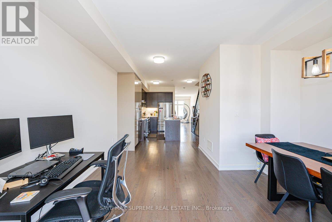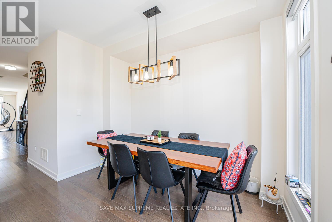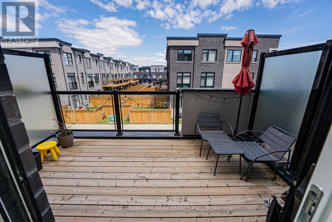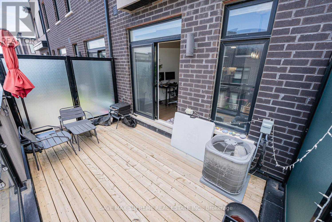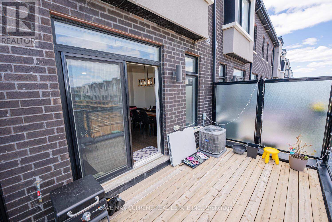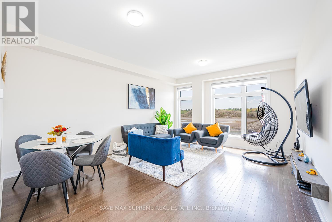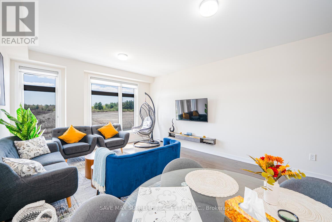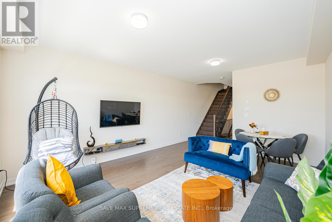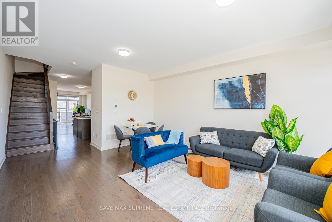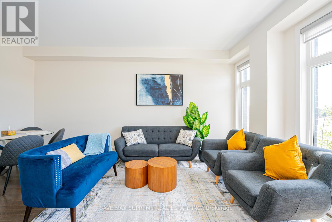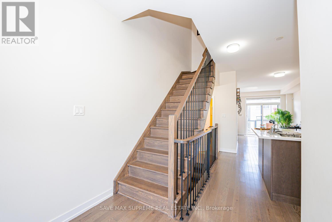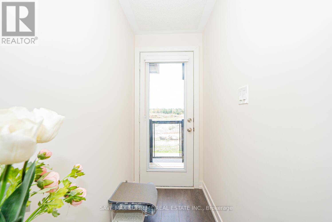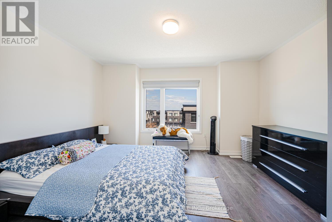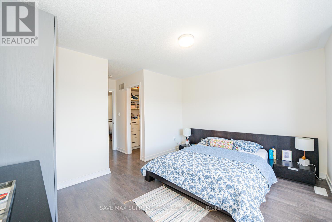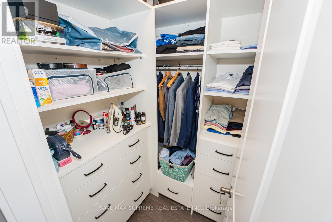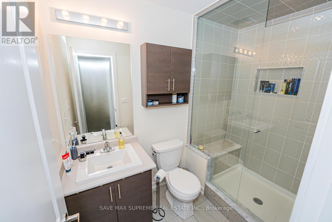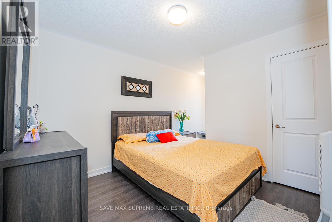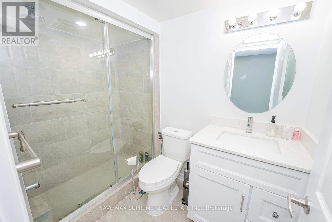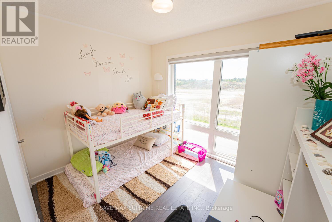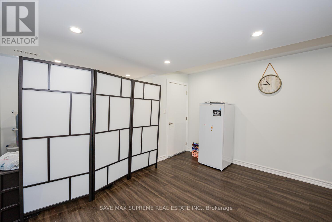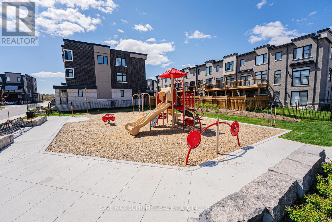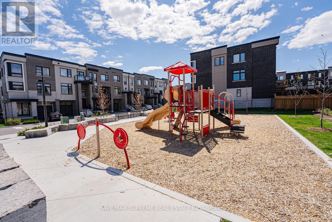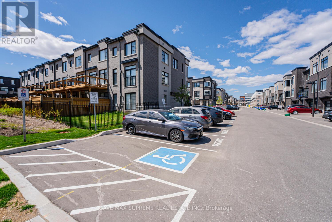4 卧室
4 浴室
1500 - 2000 sqft
中央空调
风热取暖
$3,100 Monthly
Presenting this beautifully appointed (2022) Madison built 1940 sq feet 3+1 Beds 4 baths townhome in the heart of North Pickering.. This has all you are looking for, bright, open concept with 9 feet ceilings on the main level. Beautiful kitchen with quartz island, backsplash, stainless steel appliances and upgraded cabinetry walk out to large deck. Well appointed rooms. Finished basement and 3 pc bath; Main floor den plus office space. Large floor to ceiling windows. Carpet Free home w hardwood on main level and hardwood stairs with wrought iron spindles. built in 40 Amp circuit for EV charging. Walking distance to plaza with banks, 10+ restaurants, Tim Hortons and more. 5 minutes to 407, Steeles and short drive to 401 and Pickering Go. (id:43681)
房源概要
|
MLS® Number
|
E12187209 |
|
房源类型
|
民宅 |
|
社区名字
|
Duffin Heights |
|
附近的便利设施
|
公共交通, 学校 |
|
社区特征
|
School Bus |
|
特征
|
Conservation/green Belt, 无地毯, In Suite Laundry |
|
总车位
|
2 |
|
结构
|
Deck |
|
View Type
|
View |
详 情
|
浴室
|
4 |
|
地上卧房
|
3 |
|
地下卧室
|
1 |
|
总卧房
|
4 |
|
Age
|
0 To 5 Years |
|
家电类
|
Garage Door Opener Remote(s), Water Heater - Tankless, Blinds |
|
地下室进展
|
已装修 |
|
地下室类型
|
N/a (finished) |
|
施工种类
|
附加的 |
|
空调
|
中央空调 |
|
外墙
|
混凝土, 砖 |
|
Fire Protection
|
Alarm System, Smoke Detectors |
|
Flooring Type
|
Hardwood, Laminate |
|
地基类型
|
混凝土 |
|
客人卫生间(不包含洗浴)
|
1 |
|
供暖方式
|
天然气 |
|
供暖类型
|
压力热风 |
|
储存空间
|
3 |
|
内部尺寸
|
1500 - 2000 Sqft |
|
类型
|
联排别墅 |
|
设备间
|
市政供水 |
车 位
土地
|
英亩数
|
无 |
|
土地便利设施
|
公共交通, 学校 |
|
污水道
|
Sanitary Sewer |
|
土地深度
|
83 Ft ,3 In |
|
土地宽度
|
14 Ft ,9 In |
|
不规则大小
|
14.8 X 83.3 Ft |
房 间
| 楼 层 |
类 型 |
长 度 |
宽 度 |
面 积 |
|
二楼 |
客厅 |
4.26 m |
6.15 m |
4.26 m x 6.15 m |
|
二楼 |
家庭房 |
4.26 m |
3.35 m |
4.26 m x 3.35 m |
|
二楼 |
厨房 |
3.04 m |
3.35 m |
3.04 m x 3.35 m |
|
二楼 |
Eating Area |
2.75 m |
2.75 m |
2.75 m x 2.75 m |
|
三楼 |
主卧 |
4.26 m |
3.78 m |
4.26 m x 3.78 m |
|
三楼 |
第二卧房 |
3.04 m |
3.04 m |
3.04 m x 3.04 m |
|
三楼 |
第三卧房 |
3.04 m |
2.62 m |
3.04 m x 2.62 m |
|
一楼 |
Office |
2.75 m |
3.35 m |
2.75 m x 3.35 m |
|
一楼 |
衣帽间 |
2 m |
3 m |
2 m x 3 m |
设备间
https://www.realtor.ca/real-estate/28397450/2638-castlegate-crossing-crossing-pickering-duffin-heights-duffin-heights


