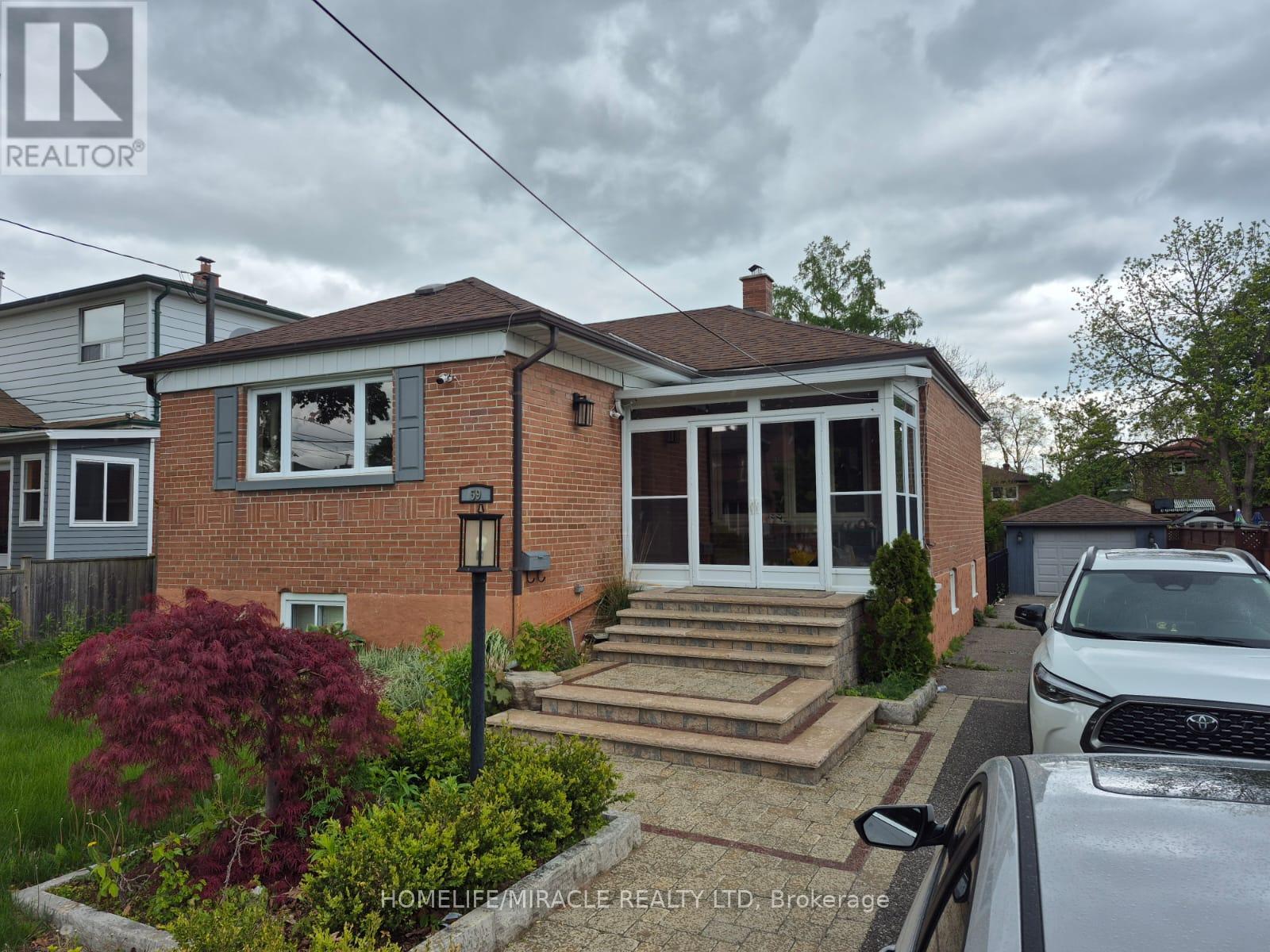4 卧室
2 浴室
700 - 1100 sqft
平房
中央空调
风热取暖
$949,001
Opportunity to buy a detached home in a prime location. The solid brick bungalow boasts a comfortable and inviting interior. Large Windows bring in lots of light! Oversized Kitchen Features Hardwood Flooring, Backsplash, Lrg Windows Including A Gorgeous Bay Window & W/O To Expansive Deck 18 x 24 foot deck, W/Amazing View Of Oversized huge backyard W/Mature Trees & Patio Space-Made For Summer Bbqs. Metal Gazebo 10 x 12 feet purchased in 2023.Its prime location provides quick walking access to popular stores, convenient transit, also a short walk away, and quick highway access. (id:43681)
房源概要
|
MLS® Number
|
E12187149 |
|
房源类型
|
民宅 |
|
社区名字
|
West Hill |
|
附近的便利设施
|
医院, 公园, 礼拜场所, 公共交通, 学校 |
|
总车位
|
7 |
|
结构
|
Deck |
详 情
|
浴室
|
2 |
|
地上卧房
|
2 |
|
地下卧室
|
2 |
|
总卧房
|
4 |
|
家电类
|
洗碗机, 烘干机, 炉子, 洗衣机, 冰箱 |
|
建筑风格
|
平房 |
|
地下室进展
|
已装修 |
|
地下室类型
|
N/a (finished) |
|
施工种类
|
独立屋 |
|
空调
|
中央空调 |
|
外墙
|
砖 |
|
Flooring Type
|
Ceramic, Hardwood, Carpeted |
|
供暖方式
|
天然气 |
|
供暖类型
|
压力热风 |
|
储存空间
|
1 |
|
内部尺寸
|
700 - 1100 Sqft |
|
类型
|
独立屋 |
|
设备间
|
市政供水 |
车 位
土地
|
英亩数
|
无 |
|
围栏类型
|
Fenced Yard |
|
土地便利设施
|
医院, 公园, 宗教场所, 公共交通, 学校 |
|
污水道
|
Sanitary Sewer |
|
土地深度
|
164 Ft |
|
土地宽度
|
50 Ft |
|
不规则大小
|
50 X 164 Ft ; Irregular |
|
规划描述
|
Rd(f13.5;a557*471) |
房 间
| 楼 层 |
类 型 |
长 度 |
宽 度 |
面 积 |
|
Lower Level |
浴室 |
1.209 m |
2.987 m |
1.209 m x 2.987 m |
|
Lower Level |
洗衣房 |
3.459 m |
2.253 m |
3.459 m x 2.253 m |
|
Lower Level |
第三卧房 |
6.776 m |
3.191 m |
6.776 m x 3.191 m |
|
Lower Level |
Bedroom 4 |
4.56 m |
3.119 m |
4.56 m x 3.119 m |
|
Lower Level |
其它 |
4.833 m |
3.162 m |
4.833 m x 3.162 m |
|
一楼 |
Sunroom |
3.336 m |
1.706 m |
3.336 m x 1.706 m |
|
一楼 |
客厅 |
3.422 m |
3.574 m |
3.422 m x 3.574 m |
|
一楼 |
餐厅 |
2.997 m |
3.288 m |
2.997 m x 3.288 m |
|
一楼 |
厨房 |
3.159 m |
5.016 m |
3.159 m x 5.016 m |
|
一楼 |
卧室 |
2.511 m |
3.987 m |
2.511 m x 3.987 m |
|
一楼 |
第二卧房 |
2.448 m |
2.985 m |
2.448 m x 2.985 m |
|
一楼 |
浴室 |
3.189 m |
1.493 m |
3.189 m x 1.493 m |
设备间
https://www.realtor.ca/real-estate/28397304/59-falaise-road-toronto-west-hill-west-hill





