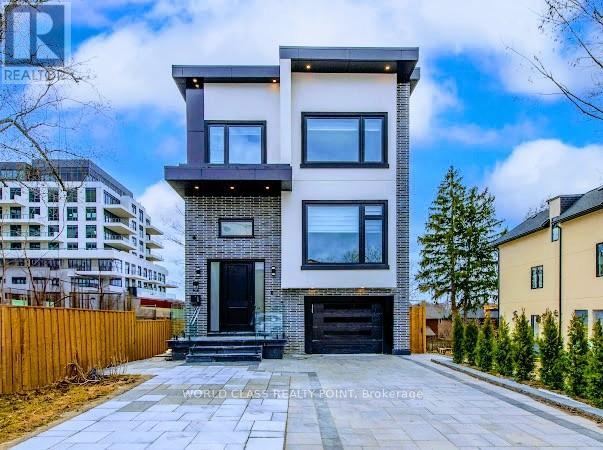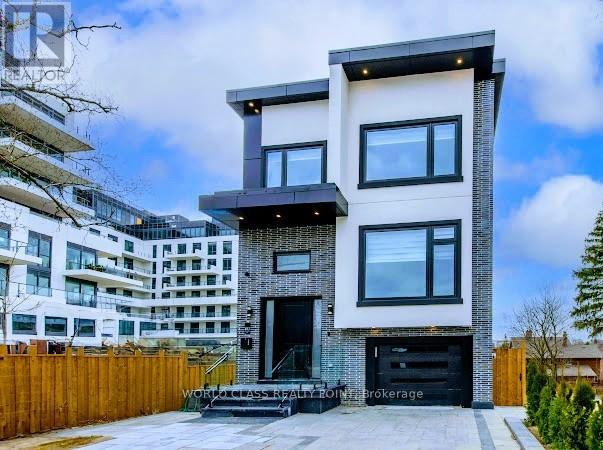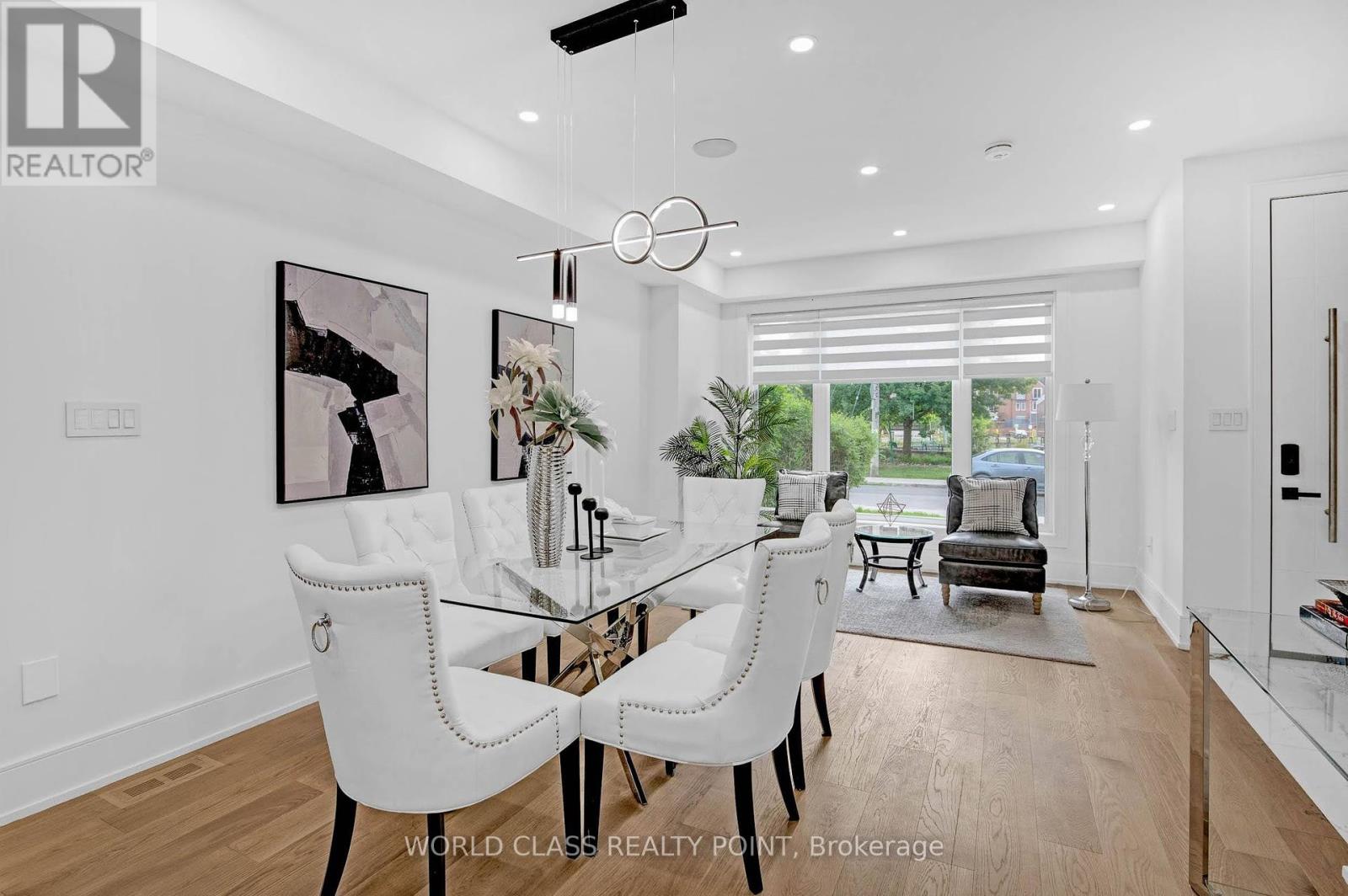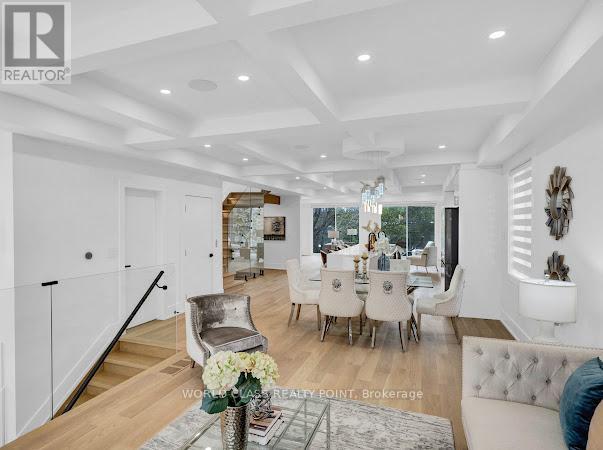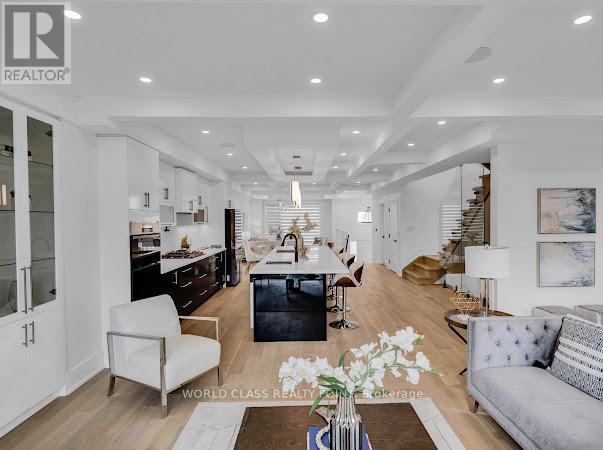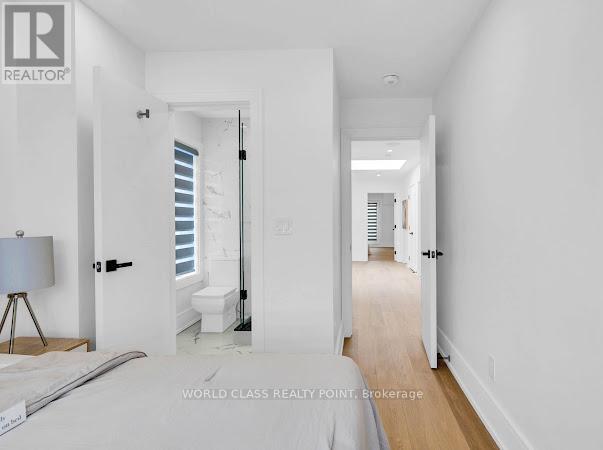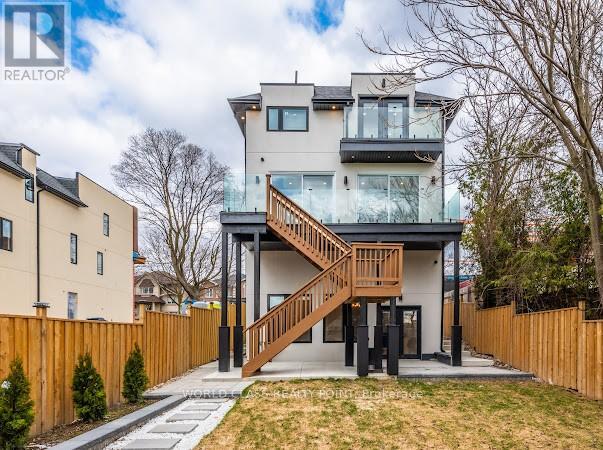5 卧室
6 浴室
2500 - 3000 sqft
壁炉
中央空调
风热取暖
$2,849,000
Welcome to this Ultra-Modern 4 bedroom Home At Prime North York Location. with Elevator access, Exterior W Bricks Aluminum Composite & Fluted Panels w Glass Railing Open Concept Large Kitchen W center island High End WIFI Controlled S/S Appliances, Quartz Counter Tops, Large Centre Island. Electric fireplace. Stairs w/Glass Railings. Lots Of Sunlight. Smart Home. Central Sound System. central vacuum Opens to Family Room & Kitchen. All Bedrooms w ensuits washrooms. master BR with balcony. 12 ft high bsmt ceiling. can be a perfect Nanny's suit . professionally finished landscaping make it exceptional home. (id:43681)
房源概要
|
MLS® Number
|
C12187106 |
|
房源类型
|
民宅 |
|
社区名字
|
Englemount-Lawrence |
|
特征
|
Sump Pump |
|
总车位
|
3 |
详 情
|
浴室
|
6 |
|
地上卧房
|
4 |
|
地下卧室
|
1 |
|
总卧房
|
5 |
|
公寓设施
|
Fireplace(s) |
|
家电类
|
烤箱 - Built-in, Central Vacuum, Intercom, Water Meter, Cooktop, 洗碗机, 烘干机, 微波炉, 烤箱, 洗衣机, Wine Fridge, 冰箱 |
|
地下室功能
|
Apartment In Basement |
|
地下室类型
|
N/a |
|
施工种类
|
独立屋 |
|
空调
|
中央空调 |
|
外墙
|
砖, 灰泥 |
|
壁炉
|
有 |
|
Fireplace Total
|
1 |
|
壁炉类型
|
Insert |
|
Flooring Type
|
Hardwood, Vinyl, Ceramic |
|
客人卫生间(不包含洗浴)
|
1 |
|
供暖方式
|
天然气 |
|
供暖类型
|
压力热风 |
|
储存空间
|
2 |
|
内部尺寸
|
2500 - 3000 Sqft |
|
类型
|
独立屋 |
|
设备间
|
市政供水 |
车 位
土地
|
英亩数
|
无 |
|
污水道
|
Sanitary Sewer |
|
土地深度
|
133 Ft ,3 In |
|
土地宽度
|
33 Ft ,3 In |
|
不规则大小
|
33.3 X 133.3 Ft |
房 间
| 楼 层 |
类 型 |
长 度 |
宽 度 |
面 积 |
|
二楼 |
卧室 |
6.84 m |
4 m |
6.84 m x 4 m |
|
二楼 |
第二卧房 |
3.66 m |
3 m |
3.66 m x 3 m |
|
二楼 |
第三卧房 |
3.5 m |
3.04 m |
3.5 m x 3.04 m |
|
二楼 |
Bedroom 4 |
3.08 m |
2.73 m |
3.08 m x 2.73 m |
|
二楼 |
洗衣房 |
1.22 m |
1 m |
1.22 m x 1 m |
|
地下室 |
其它 |
6.4 m |
5.8 m |
6.4 m x 5.8 m |
|
地下室 |
卧室 |
3.23 m |
3.6 m |
3.23 m x 3.6 m |
|
地下室 |
厨房 |
3.23 m |
5.8 m |
3.23 m x 5.8 m |
|
一楼 |
客厅 |
7.16 m |
3.8 m |
7.16 m x 3.8 m |
|
一楼 |
餐厅 |
7.16 m |
3.8 m |
7.16 m x 3.8 m |
|
一楼 |
厨房 |
5.5 m |
4.88 m |
5.5 m x 4.88 m |
|
一楼 |
家庭房 |
6.1 m |
6.7 m |
6.1 m x 6.7 m |
|
一楼 |
Office |
6.1 m |
6.7 m |
6.1 m x 6.7 m |
设备间
https://www.realtor.ca/real-estate/28397159/517-glencairn-avenue-toronto-englemount-lawrence-englemount-lawrence


