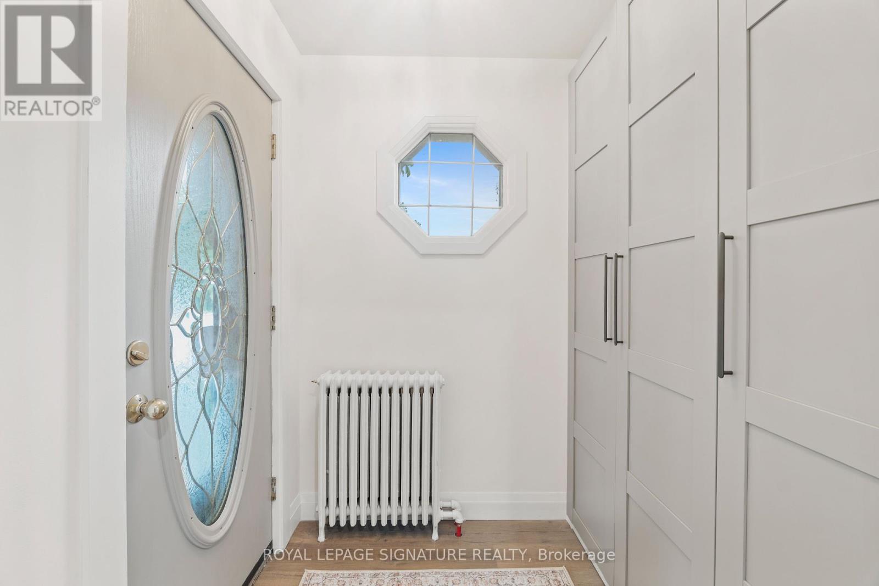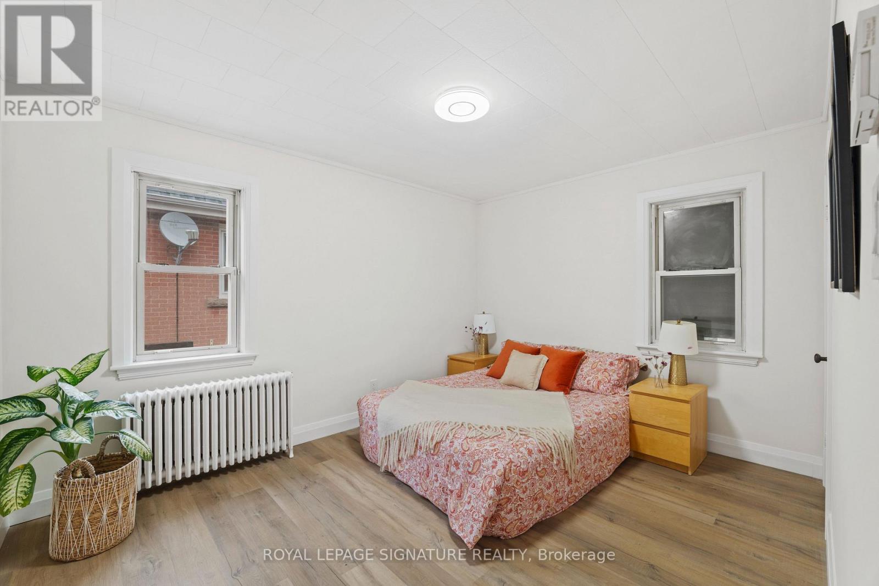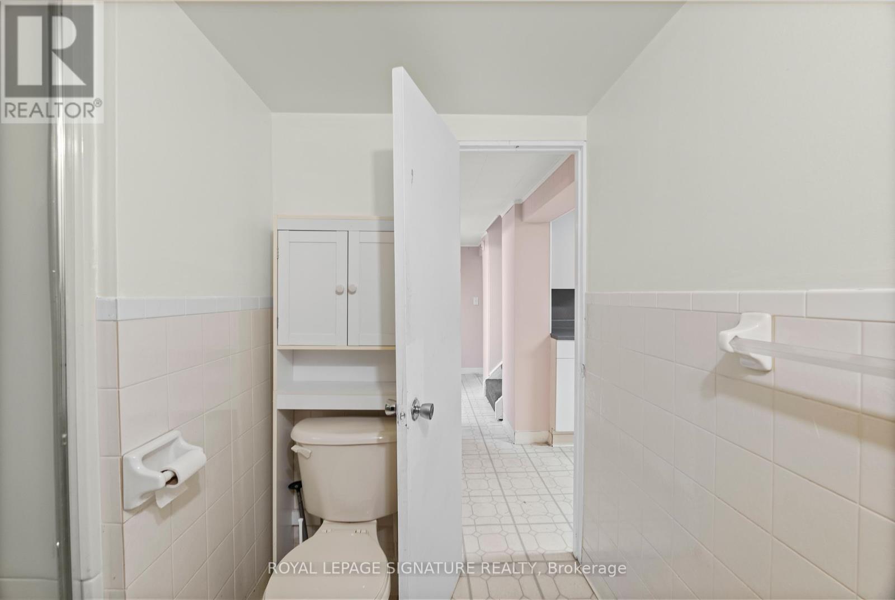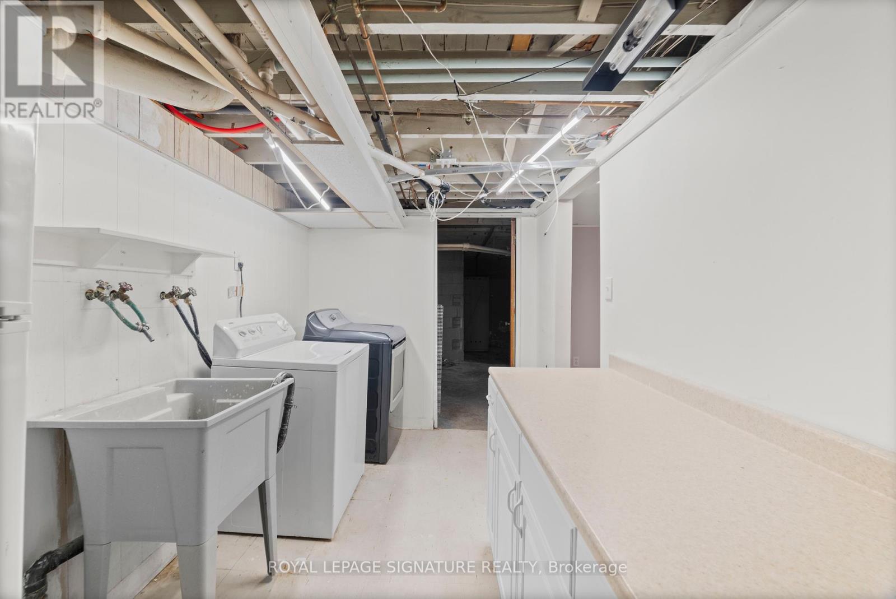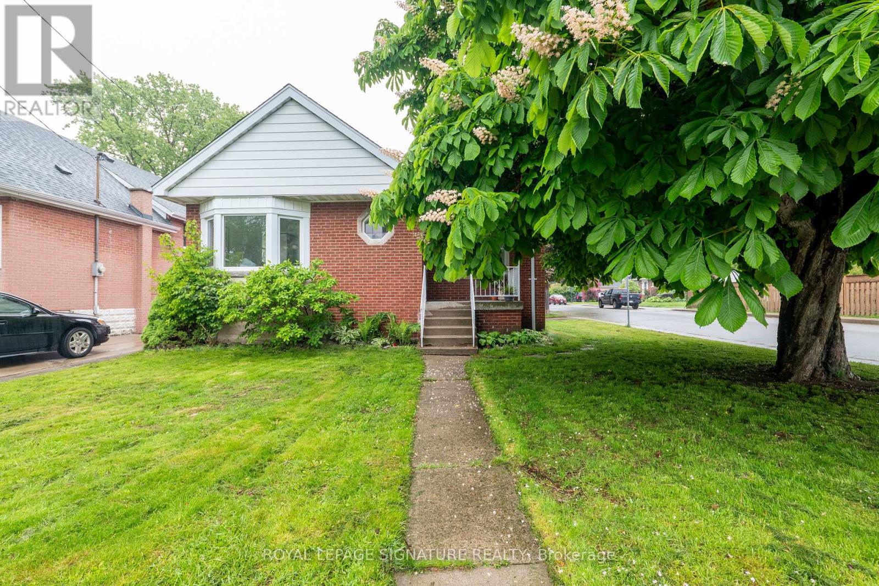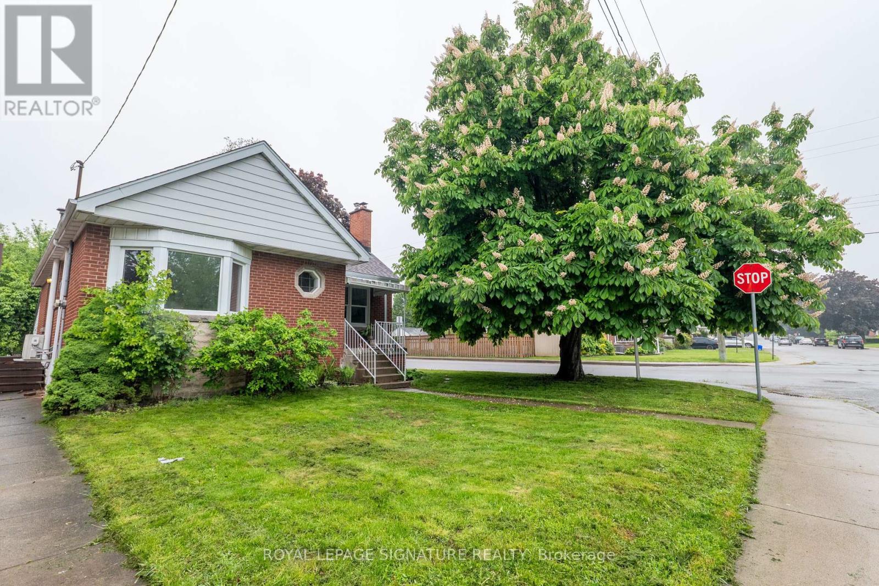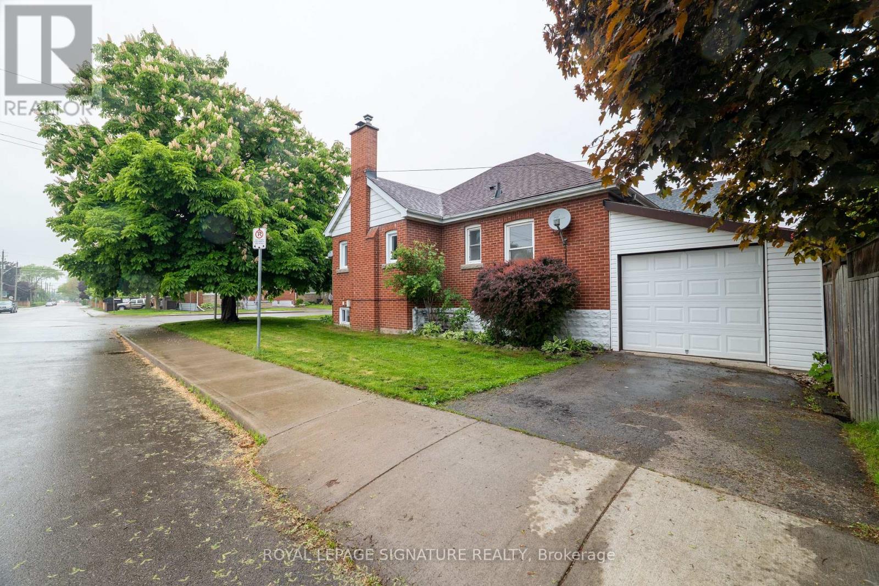3 卧室
3 浴室
700 - 1100 sqft
平房
壁炉
Wall Unit
地暖
$595,000
**Fully Renovated 2+1 Bedroom, 2-Bathroom Bungalow on a Spacious Corner Lot in Bartonville** This stunning bungalow has been completely transformed with high-end upgrades, offering modern comfort and style throughout. The main floor features a fully renovated kitchen with Bleek cabinetry and Italian backspiash TaLes, new vinyl flooring, a brand-new entrance closet, and full interior paint. The open-concept living, dining, and kitchen areas are brightly lit with new pot lights, creating a warn and inviting space for everyday living and entertaining. The luxurious main floor bathroom boasts premium finishes, while a new AC wall unit ensures year-round comfort. A new electrical panel add a peace of mind and improved functionality. The fully finished basement, with a separate entrance, includes a second kitchen, spacious living/bedroom area, full bathroom. This move-in-ready home combines thoughtful design with exceptional upgrades-don't miss out! (id:43681)
房源概要
|
MLS® Number
|
X12187048 |
|
房源类型
|
民宅 |
|
社区名字
|
Bartonville |
|
特征
|
无地毯 |
|
总车位
|
2 |
详 情
|
浴室
|
3 |
|
地上卧房
|
2 |
|
地下卧室
|
1 |
|
总卧房
|
3 |
|
家电类
|
洗碗机, 烘干机, 微波炉, Two 炉子s, 洗衣机, Two 冰箱s |
|
建筑风格
|
平房 |
|
地下室进展
|
已装修 |
|
地下室功能
|
Separate Entrance |
|
地下室类型
|
N/a (finished) |
|
施工种类
|
独立屋 |
|
空调
|
Wall Unit |
|
外墙
|
乙烯基壁板, 砖 |
|
壁炉
|
有 |
|
Flooring Type
|
Vinyl, Porcelain Tile |
|
供暖方式
|
天然气 |
|
供暖类型
|
地暖 |
|
储存空间
|
1 |
|
内部尺寸
|
700 - 1100 Sqft |
|
类型
|
独立屋 |
|
设备间
|
市政供水 |
车 位
土地
|
英亩数
|
无 |
|
污水道
|
Sanitary Sewer |
|
土地深度
|
139 Ft ,6 In |
|
土地宽度
|
35 Ft |
|
不规则大小
|
35 X 139.5 Ft |
房 间
| 楼 层 |
类 型 |
长 度 |
宽 度 |
面 积 |
|
地下室 |
洗衣房 |
4.39 m |
2.05 m |
4.39 m x 2.05 m |
|
地下室 |
第三卧房 |
5.82 m |
3.76 m |
5.82 m x 3.76 m |
|
地下室 |
厨房 |
3.7 m |
3.84 m |
3.7 m x 3.84 m |
|
地下室 |
浴室 |
|
|
Measurements not available |
|
地下室 |
其它 |
4.93 m |
4.91 m |
4.93 m x 4.91 m |
|
一楼 |
主卧 |
3.64 m |
3.84 m |
3.64 m x 3.84 m |
|
一楼 |
第二卧房 |
3.16 m |
2.94 m |
3.16 m x 2.94 m |
|
一楼 |
浴室 |
2.44 m |
1.52 m |
2.44 m x 1.52 m |
|
一楼 |
餐厅 |
3.24 m |
3.1 m |
3.24 m x 3.1 m |
|
一楼 |
客厅 |
5.36 m |
3.8 m |
5.36 m x 3.8 m |
|
一楼 |
厨房 |
2.95 m |
3.11 m |
2.95 m x 3.11 m |
https://www.realtor.ca/real-estate/28397024/87a-barons-avenue-s-hamilton-bartonville-bartonville


