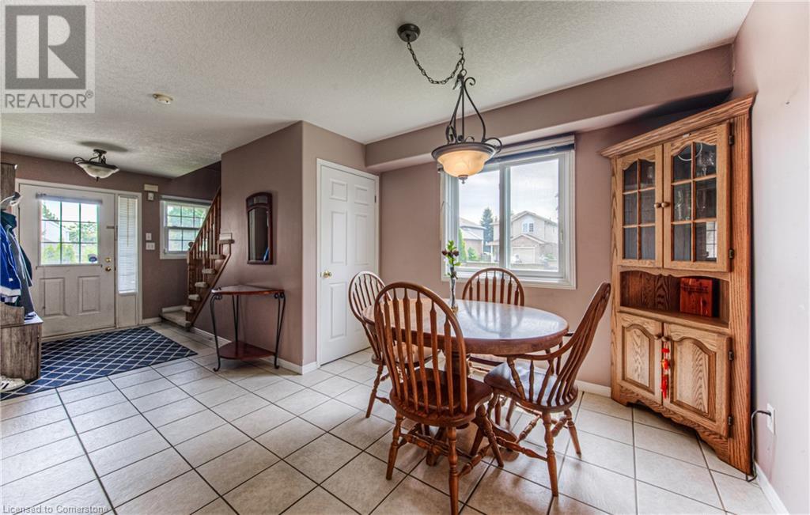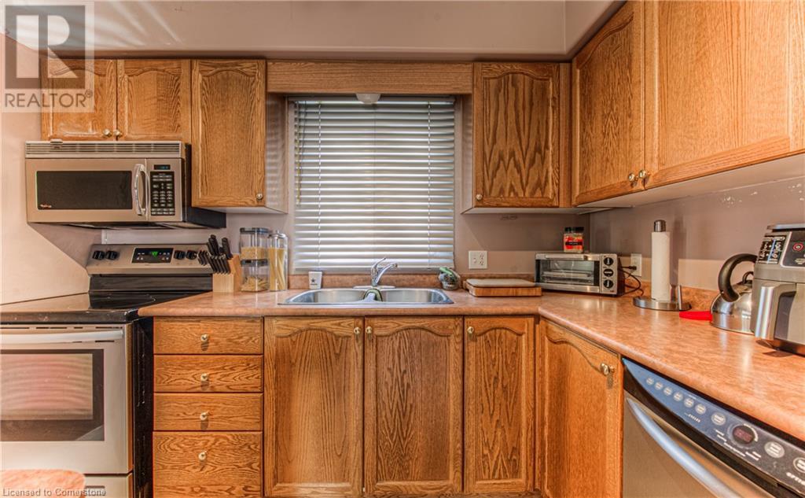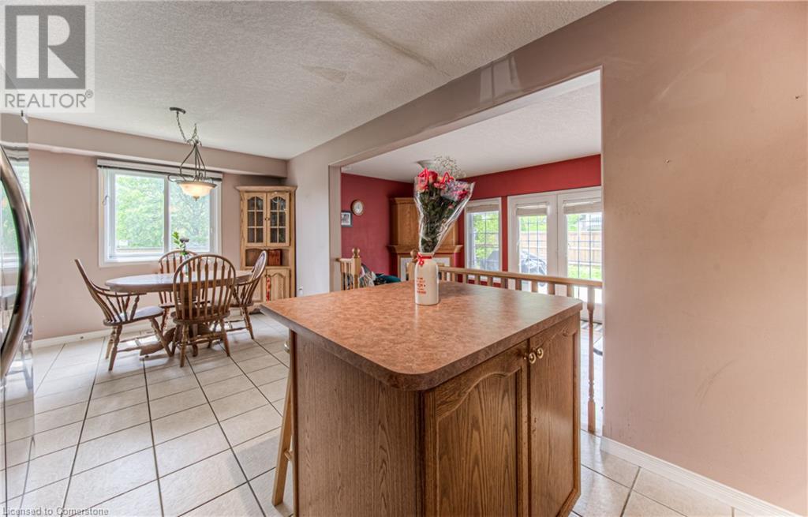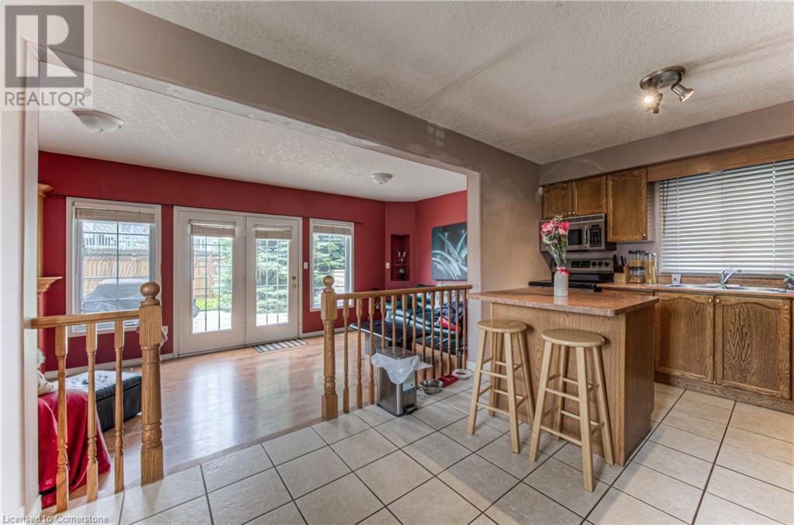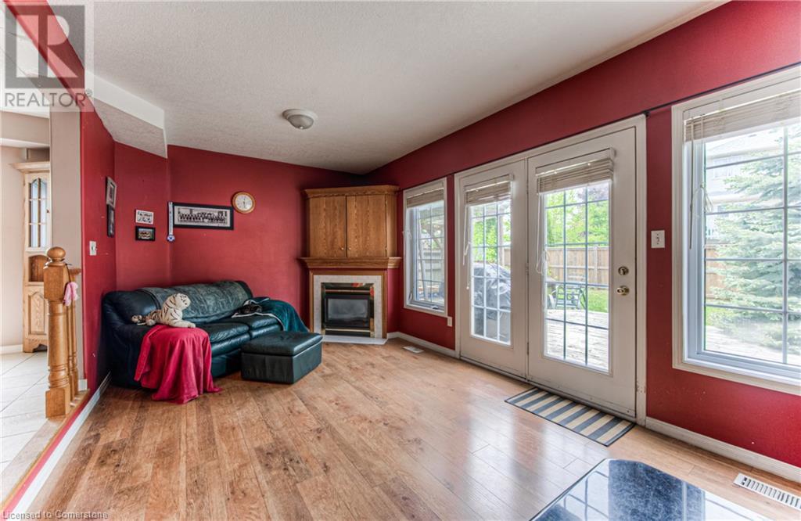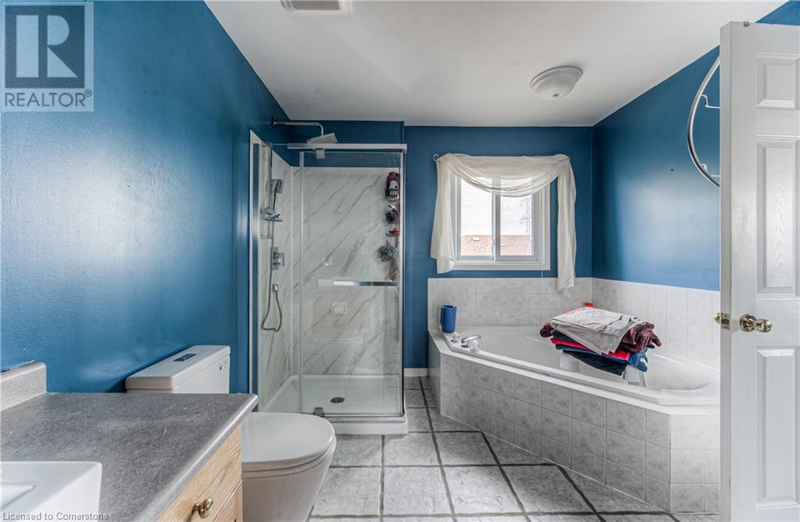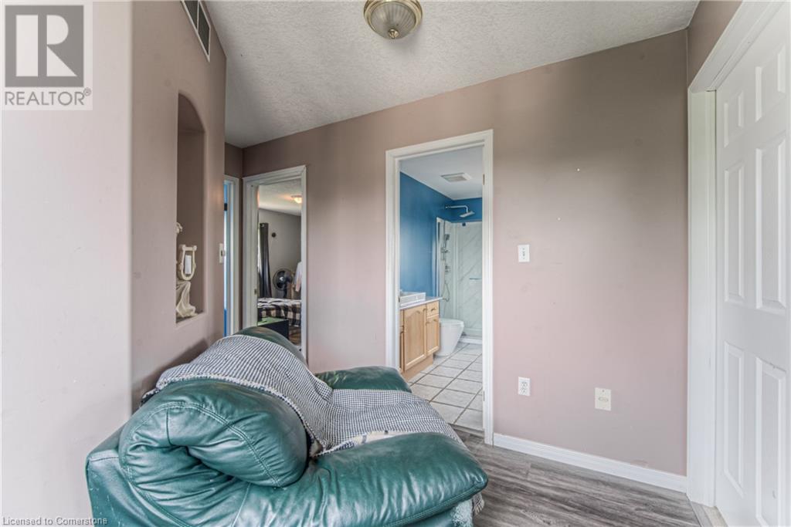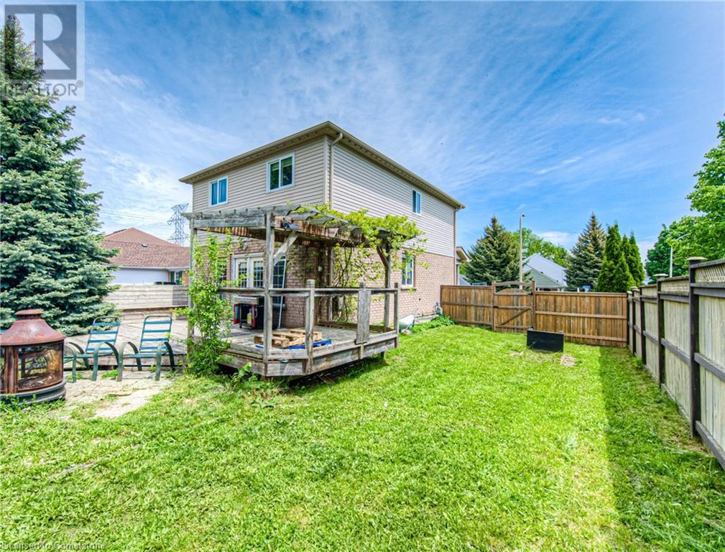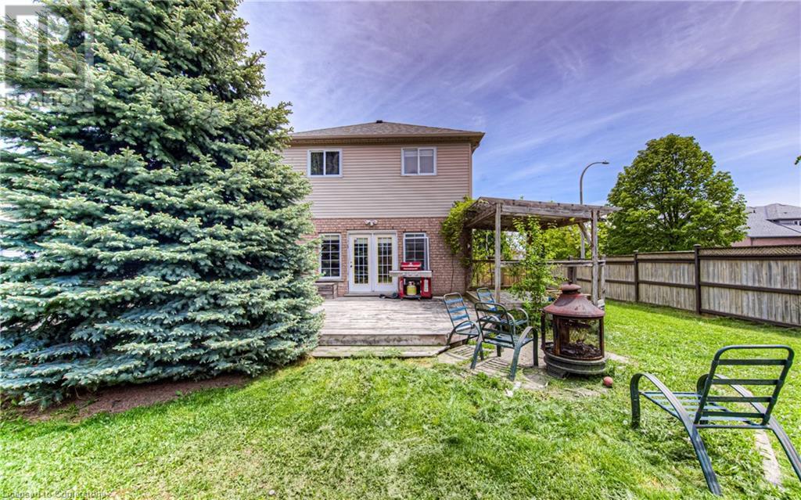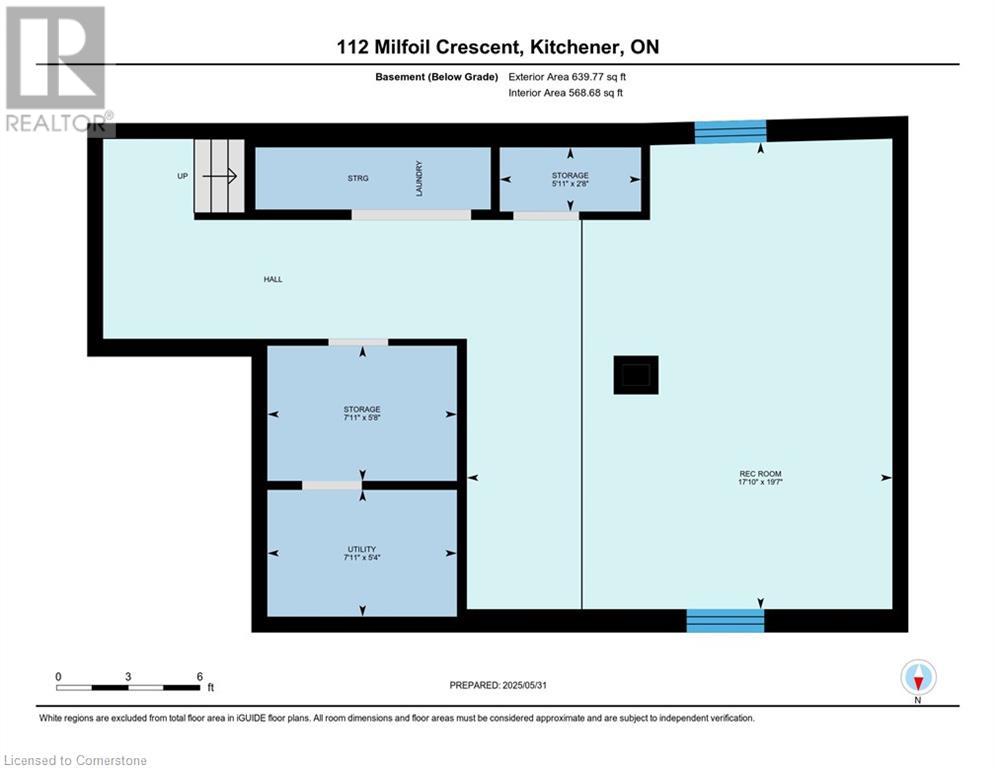3 卧室
2 浴室
1550 sqft
两层
壁炉
中央空调
风热取暖
$875,000
Welcome to 112 Milfoil Crescent, a charming 2-storey detached home nestled in a prime Kitchener location, offering the perfect blend of comfort and convenience. This home sits on a spacious corner lot and features 3 bright bedrooms, 1 full bathroom and a handy powder room on the main floor ideal for modern family living. Step inside to discover a welcoming open-concept layout, perfect for entertaining, while recent upgrades—including a brand-new furnace and A/C (2025) and a hot water tank (2023)—ensure worry-free living. The second level floor was replaced recently and the bathroom renovations were also recent. The roof was replaced around 9 years ago, adds to the home’s move-in readiness, while the unfinished basement presents endless potential for customization. Outside, an oversized 2-car garage with a loft/storage mezzanine provides ample space for vehicles and extras. Beyond the home itself, the location is a true standout—minutes from shopping plazas, dining, and essential amenities, with easy highway access for seamless commuting to Waterloo and accessing 401. Whether you’re a first time home buyer or a growing family, this property combines practicality with a sought-after location. Don’t miss the chance to make it yours—schedule a viewing today! (id:43681)
房源概要
|
MLS® Number
|
40735915 |
|
房源类型
|
民宅 |
|
附近的便利设施
|
礼拜场所, 游乐场, 公共交通, 购物 |
|
Communication Type
|
High Speed Internet |
|
社区特征
|
High Traffic Area, 安静的区域, School Bus |
|
设备类型
|
Furnace, 热水器 |
|
特征
|
Corner Site, 铺设车道, Sump Pump, 自动车库门 |
|
总车位
|
4 |
|
租赁设备类型
|
Furnace, 热水器 |
详 情
|
浴室
|
2 |
|
地上卧房
|
3 |
|
总卧房
|
3 |
|
家电类
|
洗碗机, 烘干机, 微波炉, 冰箱, 炉子, Water Meter, Water Softener, 洗衣机, 窗帘, Garage Door Opener |
|
建筑风格
|
2 层 |
|
地下室进展
|
已完成 |
|
地下室类型
|
Full (unfinished) |
|
施工日期
|
1999 |
|
施工种类
|
独立屋 |
|
空调
|
中央空调 |
|
外墙
|
砖 Veneer, 乙烯基壁板 |
|
Fire Protection
|
Smoke Detectors |
|
壁炉
|
有 |
|
Fireplace Total
|
1 |
|
客人卫生间(不包含洗浴)
|
1 |
|
供暖类型
|
压力热风 |
|
储存空间
|
2 |
|
内部尺寸
|
1550 Sqft |
|
类型
|
独立屋 |
|
设备间
|
市政供水 |
车 位
土地
|
入口类型
|
Road Access, Highway Access |
|
英亩数
|
无 |
|
围栏类型
|
Fence |
|
土地便利设施
|
宗教场所, 游乐场, 公共交通, 购物 |
|
污水道
|
城市污水处理系统 |
|
土地深度
|
105 Ft |
|
土地宽度
|
58 Ft |
|
规划描述
|
R2c |
房 间
| 楼 层 |
类 型 |
长 度 |
宽 度 |
面 积 |
|
二楼 |
卧室 |
|
|
10'6'' x 11'5'' |
|
二楼 |
卧室 |
|
|
11'7'' x 12'10'' |
|
二楼 |
卧室 |
|
|
17'2'' x 16'2'' |
|
二楼 |
四件套浴室 |
|
|
11'7'' x 9'6'' |
|
一楼 |
客厅 |
|
|
20'6'' x 10'10'' |
|
一楼 |
厨房 |
|
|
10'8'' x 10'4'' |
|
一楼 |
餐厅 |
|
|
9'10'' x 10'4'' |
|
一楼 |
两件套卫生间 |
|
|
5'10'' x 5'4'' |
设备间
|
配电箱
|
可用 |
|
天然气
|
可用 |
|
Telephone
|
可用 |
https://www.realtor.ca/real-estate/28397120/112-milfoil-crescent-kitchener








