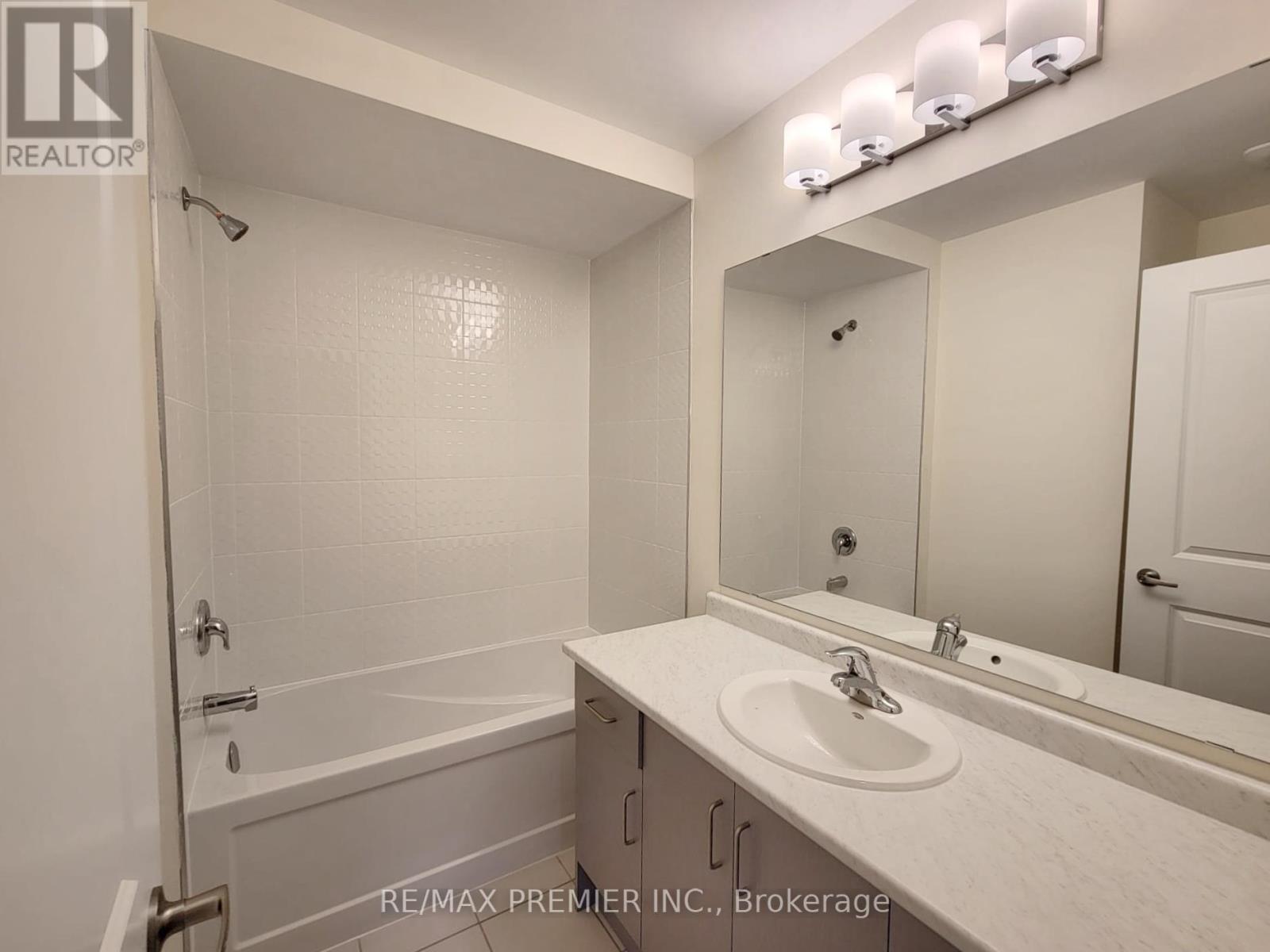3 卧室
4 浴室
2000 - 2500 sqft
中央空调, Ventilation System
风热取暖
Landscaped
$749,990管理费,Parcel of Tied Land
$197.25 每月
Huge 2153 sq ft, Parkette-facing End Unit. This Brand New Home Offered by Award Winning Builder Deco Homes available for a quick closing. This Is Not An Assignment Sale. Superior Quality All Brick And Stone Exteriors. Nestled in Family-Friendly Neighborhood with Tons of Modern Living and Every Amenity Imaginable With-in Minutes. Boasting 4 bedrooms and 4 baths. A Family sized kitchen & breakfast area complete with Stainless Steel Appliances, Quartz Counters And Extended Center Island, 9ft Ceilings, W/Out To a Very Large Oversized Terrace. Spacious Great Room and Study with Laminate Floors and 9ft Ceilings, Oversized Windows & a Private 2pc bath. Primary Bedroom Features a Tranquil Balcony, 2 Full Size Windows and 3 pc Ensuite Complete with a Glass Shower. Ground Floor Boasts a Quiet 4th bedroom with a Private Glass-shower Ensuite. Also find Laminate Flooring, 9ft Ceilings and Access to your Oversized Garage. Located just minutes from the Barrie South Go Station, Allandale Golf Course, and Scenic Trails and Parks and Much-Much More. This Home Provides the Perfect Blend of Convenience and Family Friendly Lifestyle. Added Features Includes a Cold Cellar, BBQ Gas Line, Upgraded Metal Railings. A full Tarion Warrantee and Energy Star Certification. (id:43681)
房源概要
|
MLS® Number
|
S12186974 |
|
房源类型
|
民宅 |
|
社区名字
|
Painswick South |
|
附近的便利设施
|
Beach, 医院 |
|
特征
|
Flat Site, Conservation/green Belt |
|
总车位
|
2 |
|
结构
|
Patio(s), Porch |
详 情
|
浴室
|
4 |
|
地上卧房
|
3 |
|
总卧房
|
3 |
|
Age
|
New Building |
|
家电类
|
Water Heater, 洗碗机, 烘干机, 炉子, 洗衣机, 冰箱 |
|
地下室进展
|
已完成 |
|
地下室类型
|
Full (unfinished) |
|
施工种类
|
附加的 |
|
空调
|
Central Air Conditioning, Ventilation System |
|
外墙
|
砖, 石 |
|
Fire Protection
|
Smoke Detectors |
|
Flooring Type
|
Ceramic |
|
地基类型
|
混凝土浇筑 |
|
客人卫生间(不包含洗浴)
|
1 |
|
供暖方式
|
天然气 |
|
供暖类型
|
压力热风 |
|
储存空间
|
3 |
|
内部尺寸
|
2000 - 2500 Sqft |
|
类型
|
联排别墅 |
|
设备间
|
市政供水 |
车 位
土地
|
英亩数
|
无 |
|
土地便利设施
|
Beach, 医院 |
|
Landscape Features
|
Landscaped |
|
污水道
|
Sanitary Sewer |
|
土地深度
|
89 Ft |
|
土地宽度
|
26 Ft ,6 In |
|
不规则大小
|
26.5 X 89 Ft |
|
地表水
|
湖泊/池塘 |
|
规划描述
|
住宅 |
房 间
| 楼 层 |
类 型 |
长 度 |
宽 度 |
面 积 |
|
三楼 |
主卧 |
4.7 m |
2.95 m |
4.7 m x 2.95 m |
|
三楼 |
第二卧房 |
3.3 m |
2.74 m |
3.3 m x 2.74 m |
|
三楼 |
第三卧房 |
3.05 m |
2.44 m |
3.05 m x 2.44 m |
|
三楼 |
洗衣房 |
1.06 m |
1.06 m |
1.06 m x 1.06 m |
|
Lower Level |
Bedroom 4 |
8.69 m |
3.2 m |
8.69 m x 3.2 m |
|
一楼 |
厨房 |
3.5 m |
3.4 m |
3.5 m x 3.4 m |
|
一楼 |
Eating Area |
4.57 m |
3.05 m |
4.57 m x 3.05 m |
|
一楼 |
大型活动室 |
4.88 m |
3.3 m |
4.88 m x 3.3 m |
|
一楼 |
衣帽间 |
3.04 m |
1.83 m |
3.04 m x 1.83 m |
https://www.realtor.ca/real-estate/28396876/41-cherry-hill-lane-barrie-painswick-south-painswick-south



























