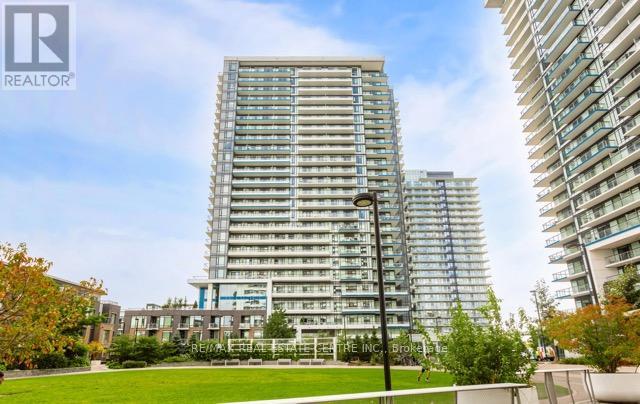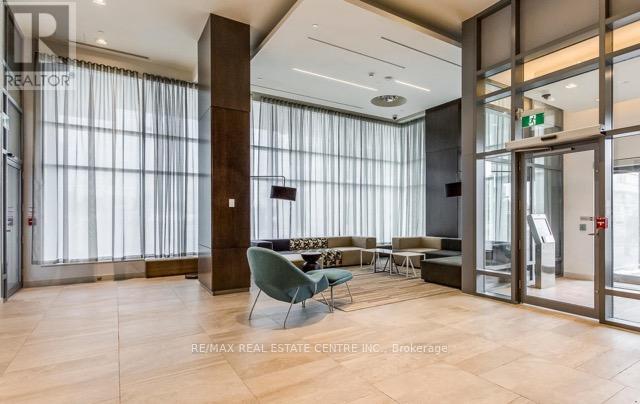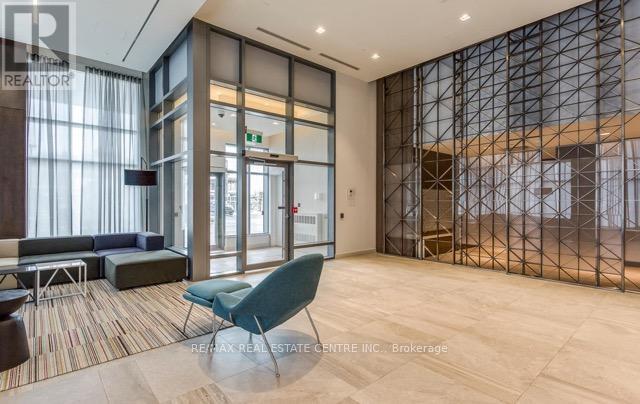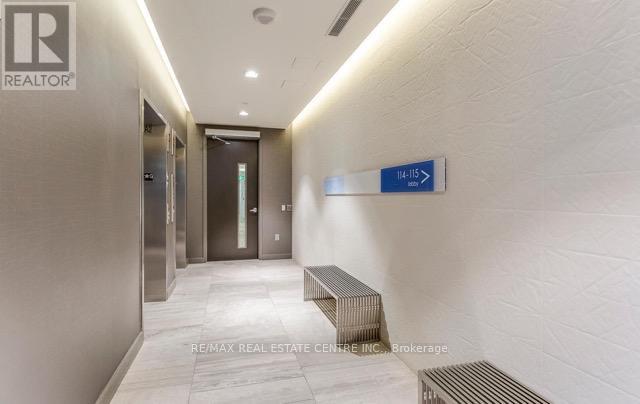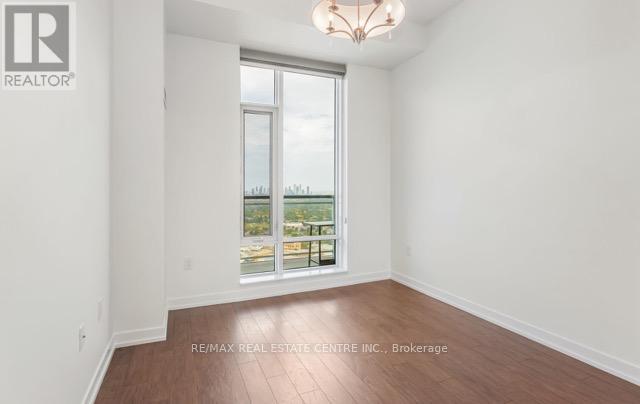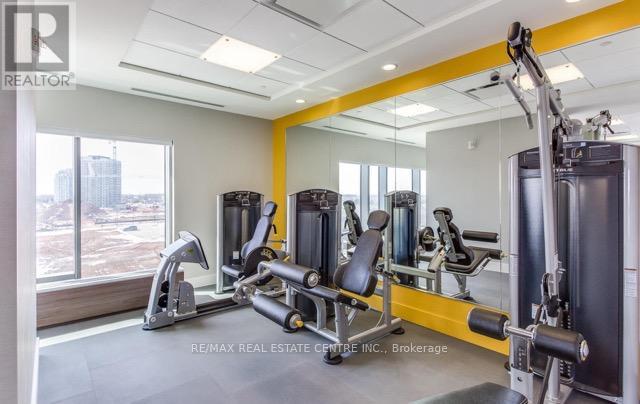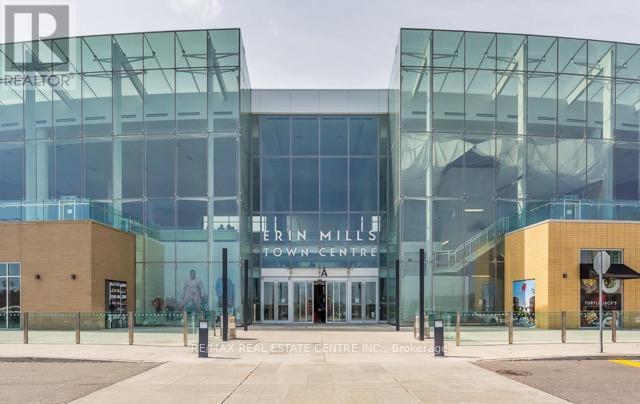2 卧室
2 浴室
600 - 699 sqft
中央空调
风热取暖
$2,500 Monthly
This Stunning Penthouse Offers An Unparalleled Living Experience With Luxurious Touches Throughout. Boasting 10-Foot Ceilings & A Fully Upgraded Chef's Kitchen, Complete With Quartz Countertops & High-End Appliances, It's Perfect For Culinary Enthusiasts. The Open-Concept Design Enhances The Spacious, Modern Feel, Making It Ideal For Entertaining Or Relaxing. The Large Primary Bedroom Is A Serene Retreat, While The Dedicated Work-From-Home Den Is Perfect For Professional's Seeking Productivity In A Stylish Setting. Additional Upgrades Like Premium Flooring And Chic Light Fixtures Add To The Sophistication. This Top-Floor Penthouse Combines Elegance & Functionality With Breathtaking Views. Don't Miss Out On This Exceptional Property! (id:43681)
房源概要
|
MLS® Number
|
W12186976 |
|
房源类型
|
民宅 |
|
社区名字
|
Central Erin Mills |
|
附近的便利设施
|
医院, 公共交通 |
|
社区特征
|
Pet Restrictions, 社区活动中心, School Bus |
|
特征
|
阳台 |
|
总车位
|
1 |
详 情
|
浴室
|
2 |
|
地上卧房
|
1 |
|
地下卧室
|
1 |
|
总卧房
|
2 |
|
Age
|
6 To 10 Years |
|
公寓设施
|
Security/concierge, 健身房, Recreation Centre, Visitor Parking, Storage - Locker |
|
家电类
|
All, 洗碗机, 烘干机, 微波炉, 炉子, 洗衣机, 冰箱 |
|
空调
|
中央空调 |
|
外墙
|
混凝土 |
|
Flooring Type
|
Laminate |
|
供暖方式
|
天然气 |
|
供暖类型
|
压力热风 |
|
内部尺寸
|
600 - 699 Sqft |
|
类型
|
公寓 |
车 位
土地
房 间
| 楼 层 |
类 型 |
长 度 |
宽 度 |
面 积 |
|
一楼 |
客厅 |
4.15 m |
3.2 m |
4.15 m x 3.2 m |
|
一楼 |
餐厅 |
4.15 m |
3.2 m |
4.15 m x 3.2 m |
|
一楼 |
厨房 |
3.2 m |
2.6 m |
3.2 m x 2.6 m |
|
一楼 |
主卧 |
3.4 m |
3.1 m |
3.4 m x 3.1 m |
|
一楼 |
衣帽间 |
2.14 m |
2.14 m |
2.14 m x 2.14 m |
https://www.realtor.ca/real-estate/28396882/ph03-2560-eglinton-avenue-w-mississauga-central-erin-mills-central-erin-mills


