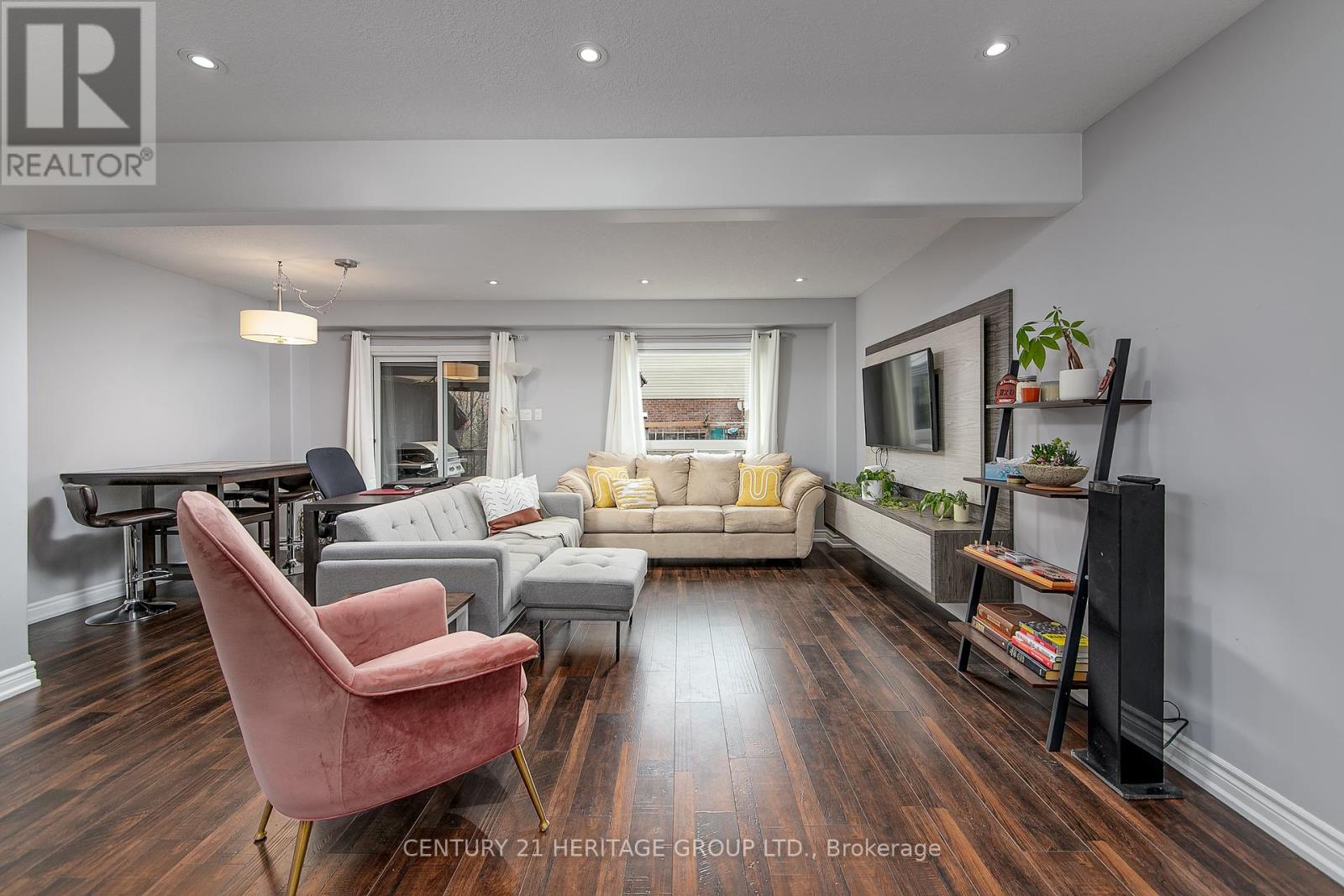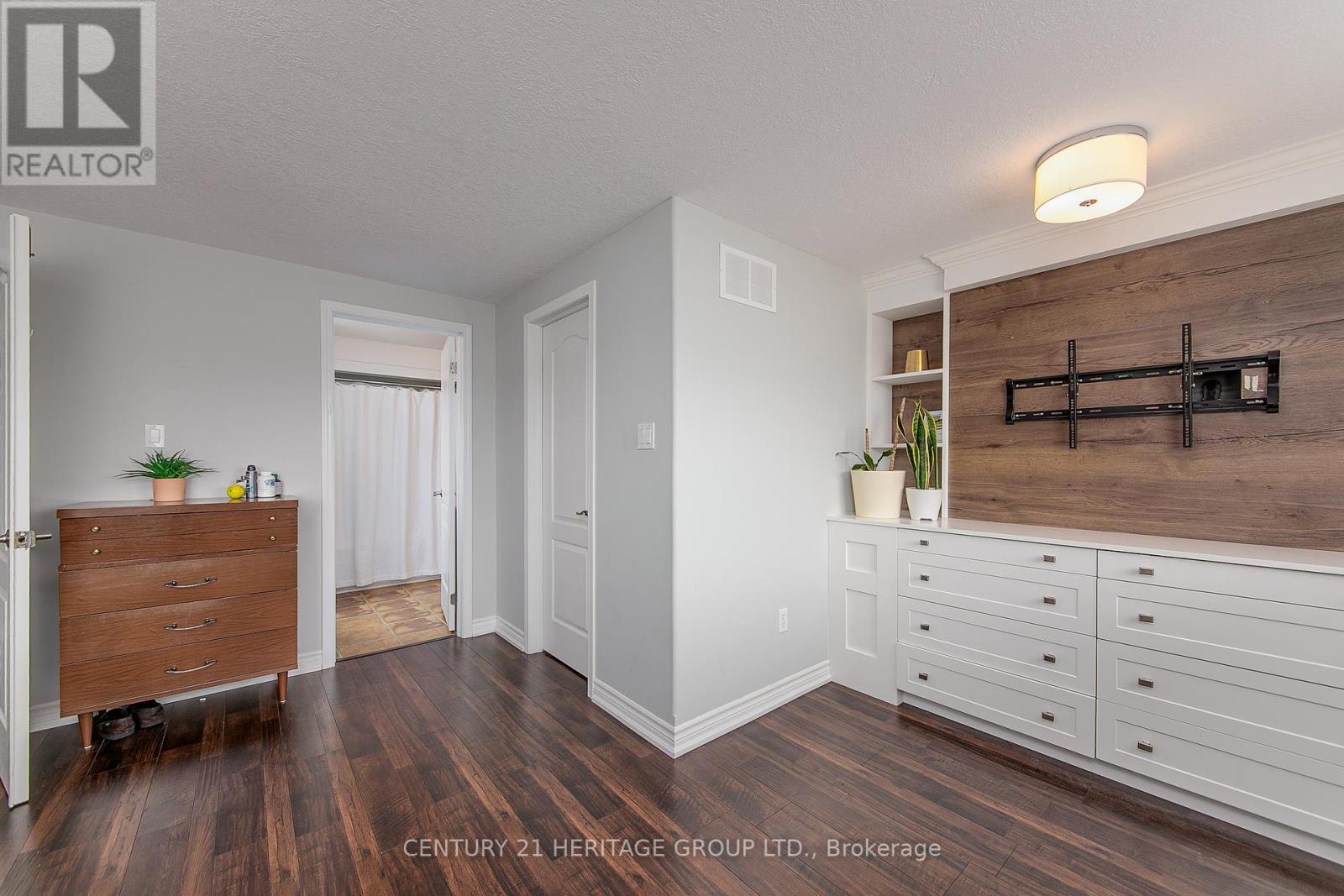3 卧室
3 浴室
1100 - 1500 sqft
中央空调
风热取暖
$720,000
This exceptional property featuring upgrades throughout and top-notch workmanship. The open concept living area boasts hardwood floors, upgraded tile, built-in media centre, stainless appliances and a walk-out to the back deck with gazebo and shed. The second floor offers 3 great sized bedrooms with nice closet space and bright windows. The primary suite has beautiful built-ins which can work well as a refined backdrop for video calls, a large walk-in closet and a large semi-ensuite. In the partially finished basement, you will find a den which is a nice bonus space for a home office, hobby space or kids play area. Garage access from inside the home. Loads of curb appeal with fantastic parking (no sidewalk), interlock walkway and covered porch. Situated in a family-friendly neighborhood with a great park down the street complete with tennis courts, convenient proximity to shopping centers, Honda, and picturesque walking trails. (id:43681)
房源概要
|
MLS® Number
|
N12186879 |
|
房源类型
|
民宅 |
|
社区名字
|
Alliston |
|
总车位
|
3 |
|
结构
|
Deck |
详 情
|
浴室
|
3 |
|
地上卧房
|
3 |
|
总卧房
|
3 |
|
家电类
|
洗碗机, 烘干机, Garage Door Opener, Hood 电扇, 炉子, 洗衣机, 冰箱 |
|
地下室进展
|
部分完成 |
|
地下室类型
|
N/a (partially Finished) |
|
施工种类
|
附加的 |
|
空调
|
中央空调 |
|
外墙
|
砖 |
|
Flooring Type
|
Hardwood |
|
地基类型
|
混凝土浇筑 |
|
客人卫生间(不包含洗浴)
|
1 |
|
供暖方式
|
天然气 |
|
供暖类型
|
压力热风 |
|
储存空间
|
2 |
|
内部尺寸
|
1100 - 1500 Sqft |
|
类型
|
联排别墅 |
|
设备间
|
市政供水 |
车 位
土地
|
英亩数
|
无 |
|
污水道
|
Sanitary Sewer |
|
土地深度
|
110 Ft |
|
土地宽度
|
19 Ft ,8 In |
|
不规则大小
|
19.7 X 110 Ft ; 19.67 Ft X 110.04 Ftx19.70 Ftx 108.79ft |
房 间
| 楼 层 |
类 型 |
长 度 |
宽 度 |
面 积 |
|
地下室 |
衣帽间 |
|
|
Measurements not available |
|
一楼 |
厨房 |
5.09 m |
2.44 m |
5.09 m x 2.44 m |
|
一楼 |
客厅 |
5.49 m |
3.3 m |
5.49 m x 3.3 m |
|
一楼 |
餐厅 |
|
|
Measurements not available |
|
Upper Level |
主卧 |
5.74 m |
4.02 m |
5.74 m x 4.02 m |
|
Upper Level |
第二卧房 |
3.41 m |
3.01 m |
3.41 m x 3.01 m |
|
Upper Level |
第三卧房 |
3.41 m |
3.01 m |
3.41 m x 3.01 m |
设备间
https://www.realtor.ca/real-estate/28396668/70-falkner-road-new-tecumseth-alliston-alliston

































