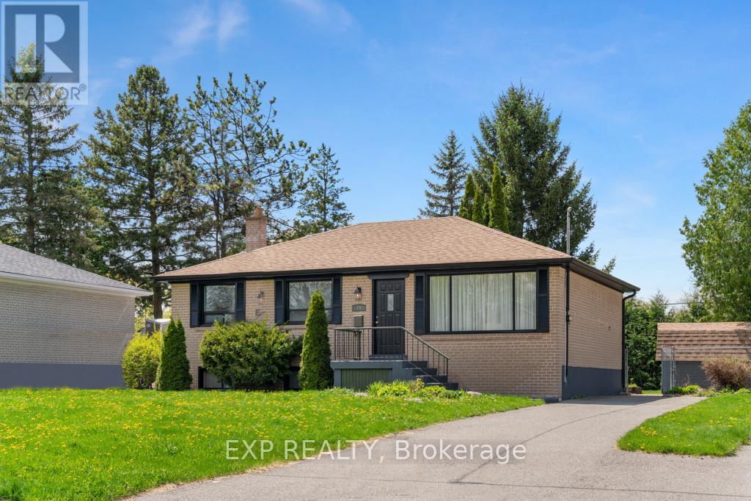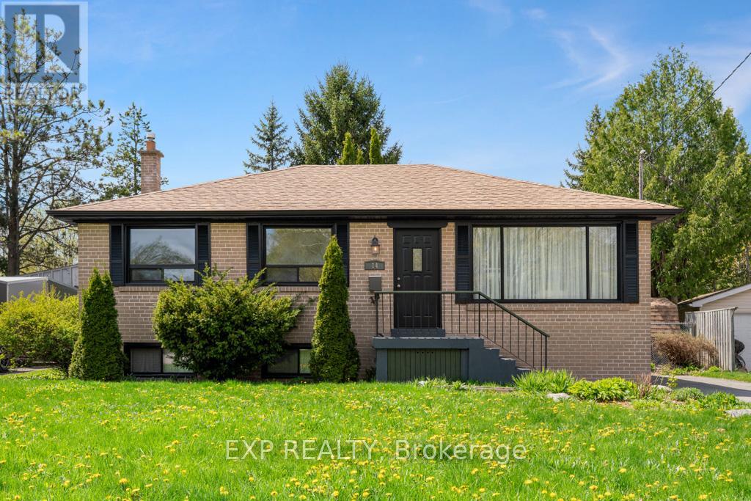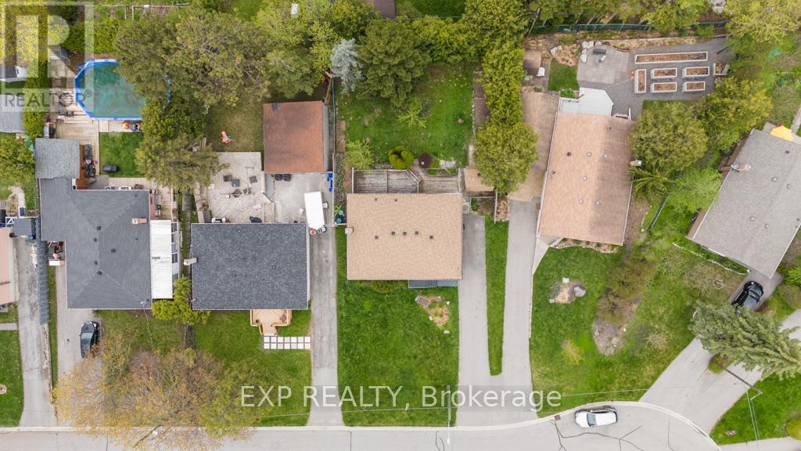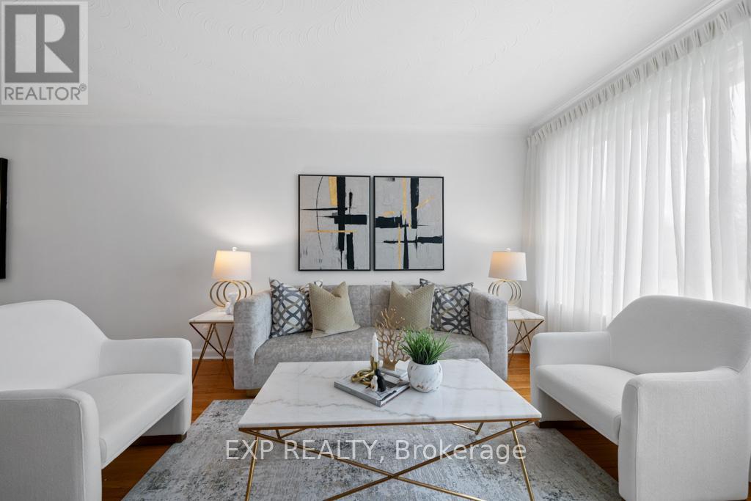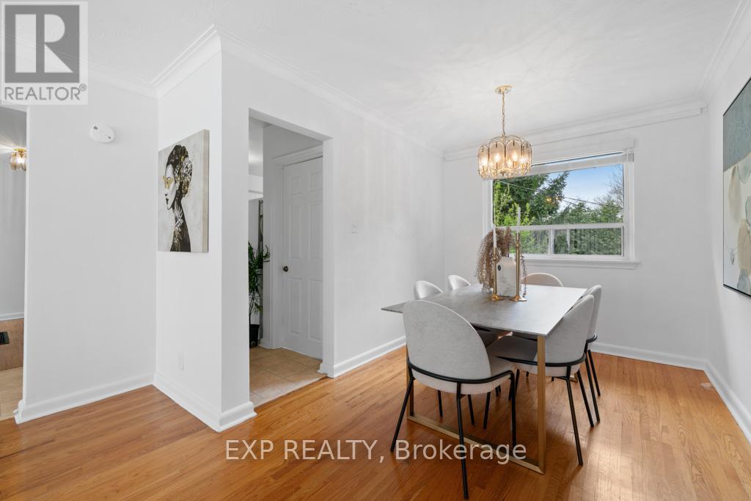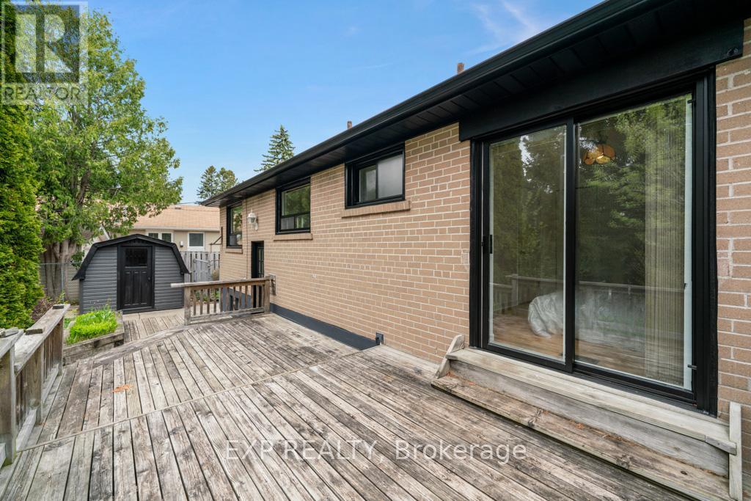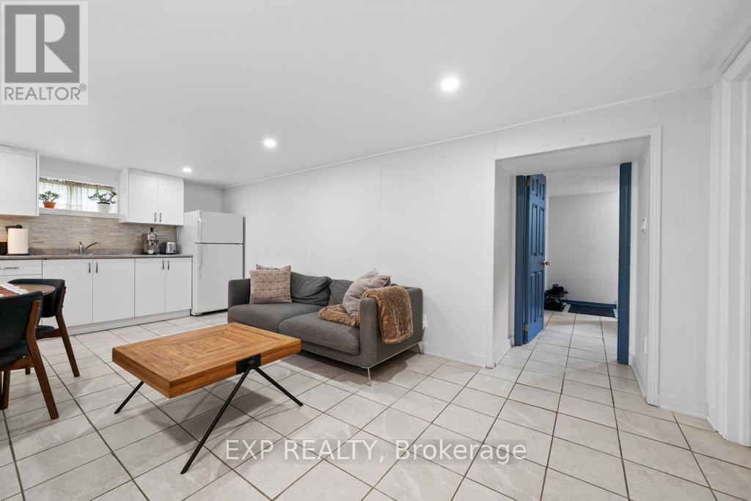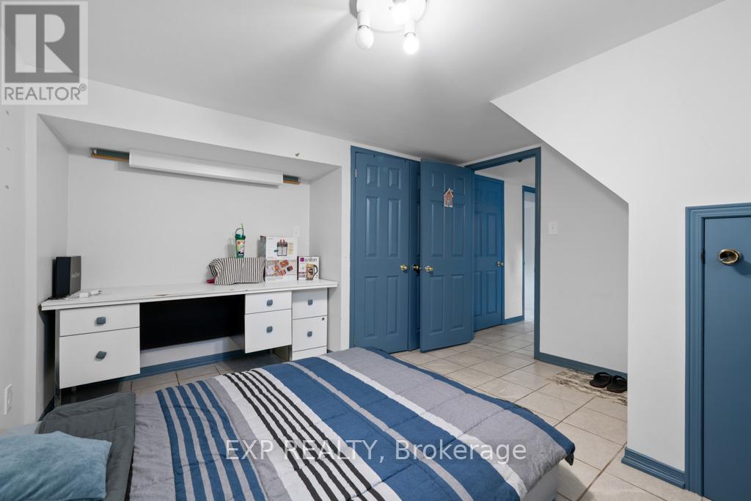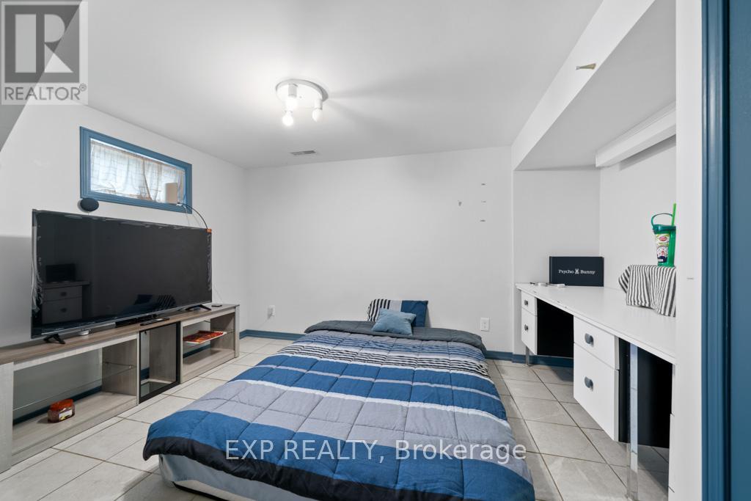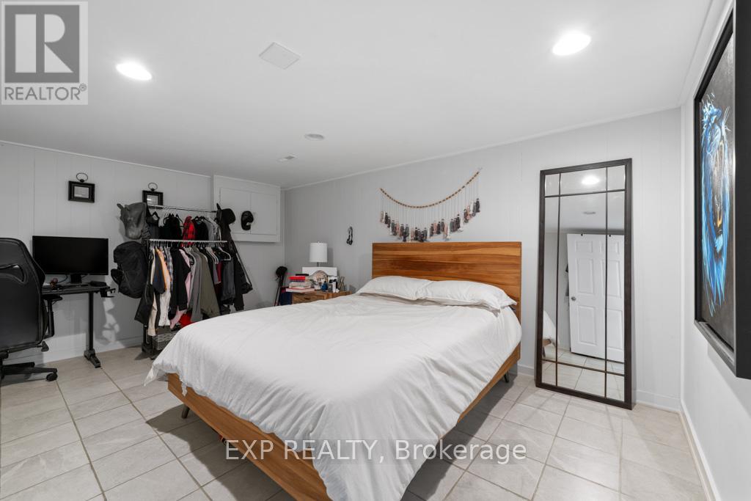5 卧室
2 浴室
700 - 1100 sqft
平房
中央空调
风热取暖
$1,144,800
Charming full-brick raised bungalow in high-demand Southeast Aurora! Located in the popular Regency Acres community, just steps to schools, parks, Yonge St, and transit. This well-maintained home features a bright open-concept living/dining area with hardwood floors, crown mouldings, and a spacious eat-in kitchen. Walk out to a private backyard with bi-level deck, perennial gardens, and mature trees. Main level offers 3 bedrooms, while the finished lower level has a separate entrance, large rec room, 2 bedrooms, kitchenette, and 3-pc bathideal for in-law suite, rental income, or multigenerational living. Close to Hwy 404/400, shopping, and all amenities. A rare opportunity! (id:43681)
房源概要
|
MLS® Number
|
N12186857 |
|
房源类型
|
民宅 |
|
社区名字
|
Aurora Highlands |
|
特征
|
Irregular Lot Size |
|
总车位
|
4 |
|
结构
|
Deck |
详 情
|
浴室
|
2 |
|
地上卧房
|
3 |
|
地下卧室
|
2 |
|
总卧房
|
5 |
|
家电类
|
烘干机, 炉子, 洗衣机, 冰箱 |
|
建筑风格
|
平房 |
|
地下室进展
|
已装修 |
|
地下室功能
|
Separate Entrance |
|
地下室类型
|
N/a (finished) |
|
施工种类
|
独立屋 |
|
空调
|
中央空调 |
|
外墙
|
砖 |
|
Flooring Type
|
Hardwood, Ceramic |
|
地基类型
|
混凝土 |
|
供暖方式
|
天然气 |
|
供暖类型
|
压力热风 |
|
储存空间
|
1 |
|
内部尺寸
|
700 - 1100 Sqft |
|
类型
|
独立屋 |
|
设备间
|
市政供水 |
车 位
土地
|
英亩数
|
无 |
|
污水道
|
Sanitary Sewer |
|
土地深度
|
127 Ft ,7 In |
|
土地宽度
|
63 Ft |
|
不规则大小
|
63 X 127.6 Ft ; 66.26ft X114.15ftx62.96ftx127.60ft |
房 间
| 楼 层 |
类 型 |
长 度 |
宽 度 |
面 积 |
|
地下室 |
客厅 |
7.32 m |
3.74 m |
7.32 m x 3.74 m |
|
地下室 |
Bedroom 4 |
3.56 m |
3.74 m |
3.56 m x 3.74 m |
|
地下室 |
Bedroom 5 |
3.82 m |
3.58 m |
3.82 m x 3.58 m |
|
一楼 |
客厅 |
4.75 m |
3.68 m |
4.75 m x 3.68 m |
|
一楼 |
餐厅 |
3.15 m |
2.5 m |
3.15 m x 2.5 m |
|
一楼 |
厨房 |
3.12 m |
2.6 m |
3.12 m x 2.6 m |
|
一楼 |
主卧 |
3.94 m |
3.78 m |
3.94 m x 3.78 m |
|
一楼 |
第二卧房 |
2.92 m |
2.78 m |
2.92 m x 2.78 m |
|
一楼 |
第三卧房 |
3.1 m |
2.94 m |
3.1 m x 2.94 m |
https://www.realtor.ca/real-estate/28396592/14-webster-drive-aurora-aurora-highlands-aurora-highlands


