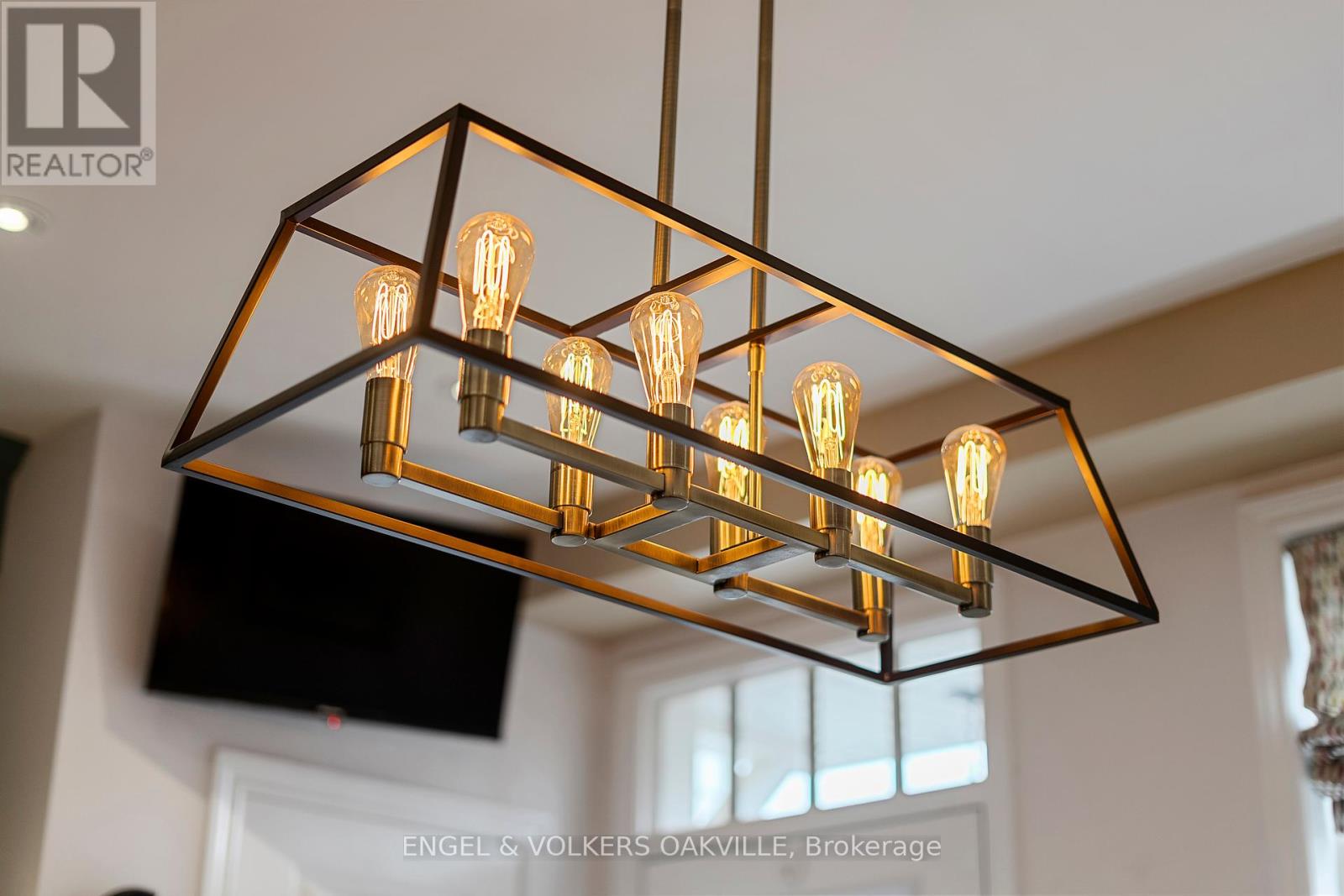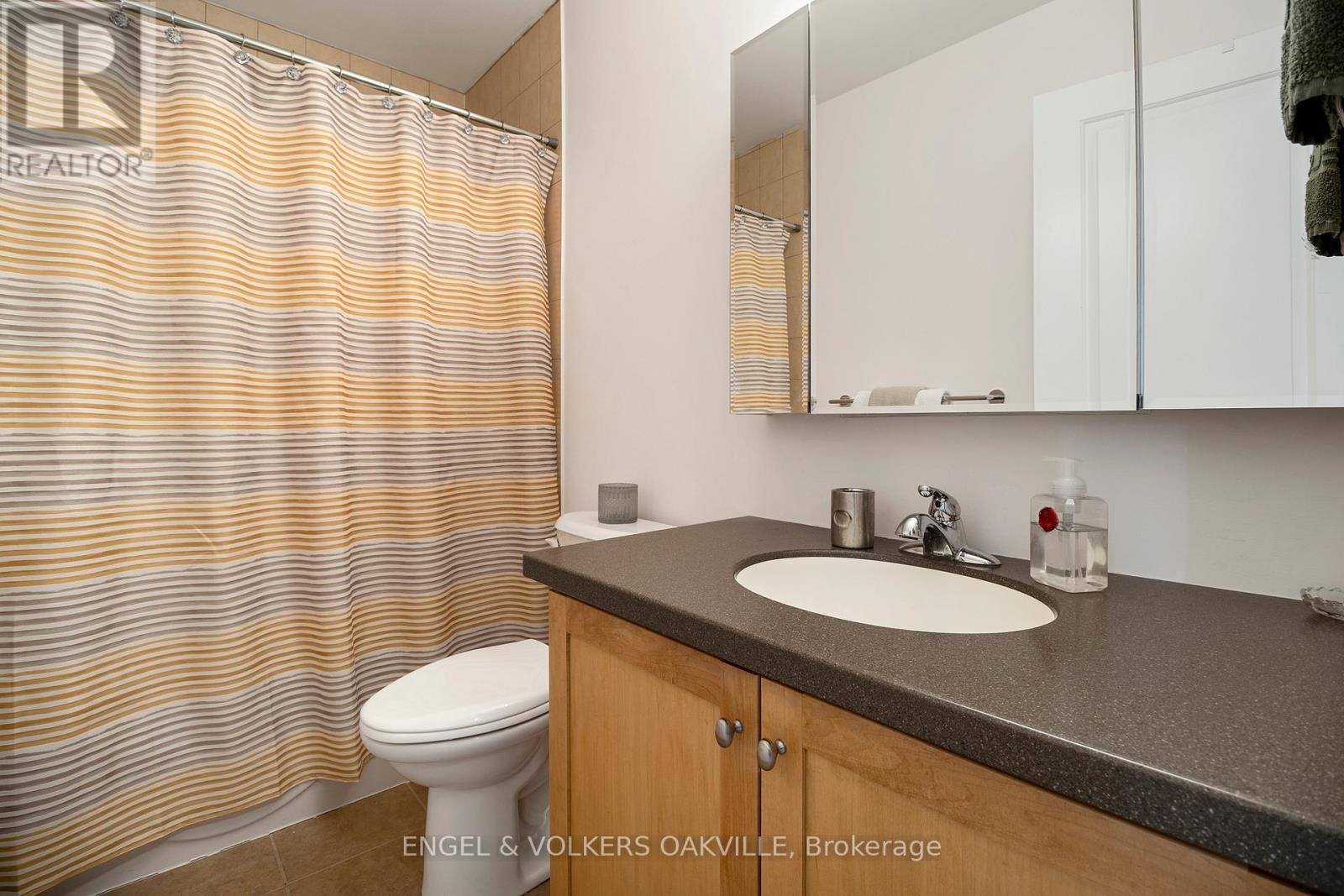3 卧室
4 浴室
1100 - 1500 sqft
壁炉
中央空调
风热取暖
Landscaped
$949,000
Charming 2-Bedroom Townhouse in The Village Community. Welcome to this beautifully maintained 2-bedroom townhouse located in the sought-after community of The Village. This inviting home features an eat-in kitchen with a farm sink and equipped with newer appliances, including a gas stove, and opens onto a spacious deck perfect for outdoor dining and entertaining.The bright and airy layout includes a generous primary bedroom complete with a 4-piece ensuite and walk-in closet offering a private retreat. The finished basement adds valuable living space with an additional bedroom, bathroom and a cozy family room, ideal for guests or a home office. Additional highlights include a second floor laundry closet, a 2-car garage and plenty of storage throughout. This home combines comfort, convenience, and community. Dont miss the opportunity to make it yours! (id:43681)
房源概要
|
MLS® Number
|
X12186854 |
|
房源类型
|
民宅 |
|
社区名字
|
101 - Town |
|
社区特征
|
社区活动中心 |
|
设备类型
|
热水器 - Gas |
|
特征
|
Level, Sump Pump |
|
总车位
|
2 |
|
租赁设备类型
|
热水器 - Gas |
|
结构
|
Deck |
详 情
|
浴室
|
4 |
|
地上卧房
|
2 |
|
地下卧室
|
1 |
|
总卧房
|
3 |
|
Age
|
6 To 15 Years |
|
公寓设施
|
Fireplace(s) |
|
家电类
|
Garage Door Opener Remote(s), Water Heater, 洗碗机, 烘干机, 炉子, 洗衣机, Whirlpool, 窗帘, 冰箱 |
|
地下室进展
|
已装修 |
|
地下室类型
|
全完工 |
|
施工种类
|
附加的 |
|
空调
|
中央空调 |
|
外墙
|
Hardboard |
|
Fire Protection
|
Smoke Detectors |
|
壁炉
|
有 |
|
Fireplace Total
|
2 |
|
Flooring Type
|
乙烯基塑料 |
|
地基类型
|
混凝土浇筑 |
|
客人卫生间(不包含洗浴)
|
1 |
|
供暖方式
|
天然气 |
|
供暖类型
|
压力热风 |
|
储存空间
|
2 |
|
内部尺寸
|
1100 - 1500 Sqft |
|
类型
|
联排别墅 |
|
设备间
|
市政供水 |
车 位
土地
|
英亩数
|
无 |
|
围栏类型
|
Fully Fenced, Fenced Yard |
|
Landscape Features
|
Landscaped |
|
污水道
|
Sanitary Sewer |
|
土地深度
|
88 Ft ,7 In |
|
土地宽度
|
22 Ft ,2 In |
|
不规则大小
|
22.2 X 88.6 Ft |
|
规划描述
|
R1 |
房 间
| 楼 层 |
类 型 |
长 度 |
宽 度 |
面 积 |
|
二楼 |
Loft |
2.65 m |
3.69 m |
2.65 m x 3.69 m |
|
二楼 |
主卧 |
4.69 m |
3.69 m |
4.69 m x 3.69 m |
|
二楼 |
浴室 |
1.61 m |
2.62 m |
1.61 m x 2.62 m |
|
二楼 |
第二卧房 |
3.6 m |
2.96 m |
3.6 m x 2.96 m |
|
二楼 |
浴室 |
2.65 m |
1.43 m |
2.65 m x 1.43 m |
|
地下室 |
浴室 |
1.66 m |
2.36 m |
1.66 m x 2.36 m |
|
地下室 |
家庭房 |
6.32 m |
6.04 m |
6.32 m x 6.04 m |
|
地下室 |
第三卧房 |
3.35 m |
3.51 m |
3.35 m x 3.51 m |
|
一楼 |
门厅 |
1.37 m |
1.95 m |
1.37 m x 1.95 m |
|
一楼 |
浴室 |
0.88 m |
2.07 m |
0.88 m x 2.07 m |
|
一楼 |
客厅 |
5.43 m |
6.16 m |
5.43 m x 6.16 m |
|
一楼 |
厨房 |
6.33 m |
8.53 m |
6.33 m x 8.53 m |
https://www.realtor.ca/real-estate/28396559/9-blackbird-street-niagara-on-the-lake-town-101-town





































