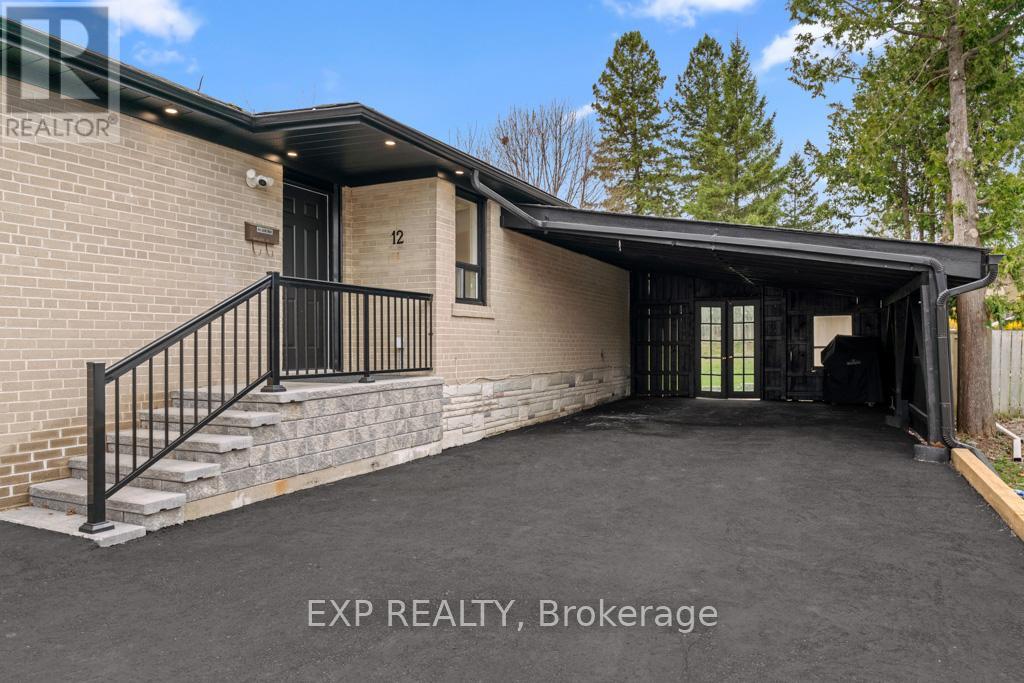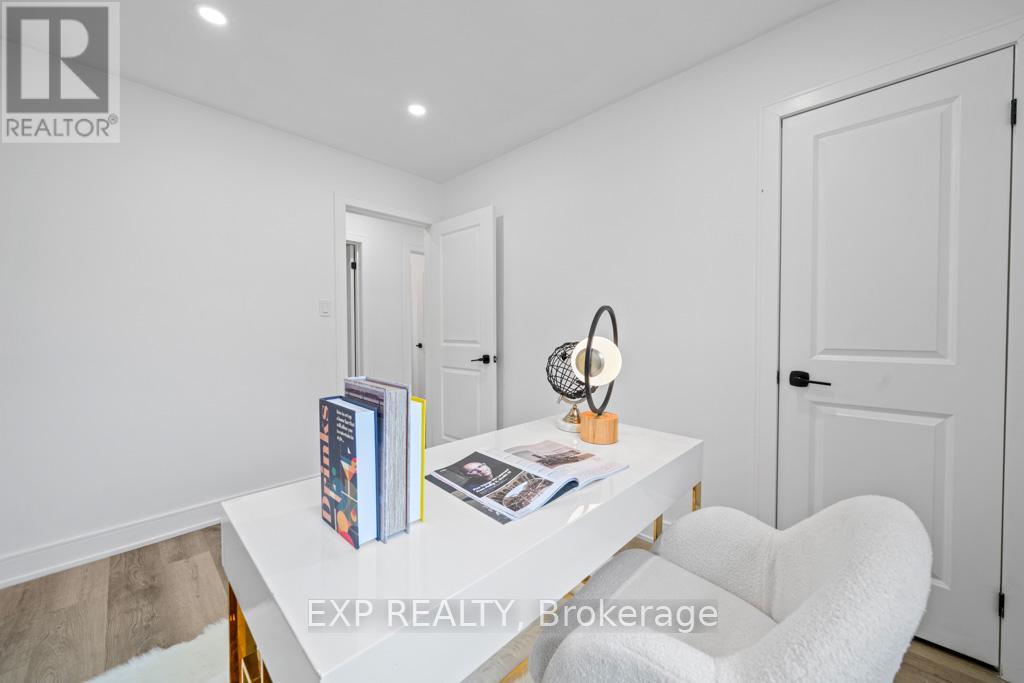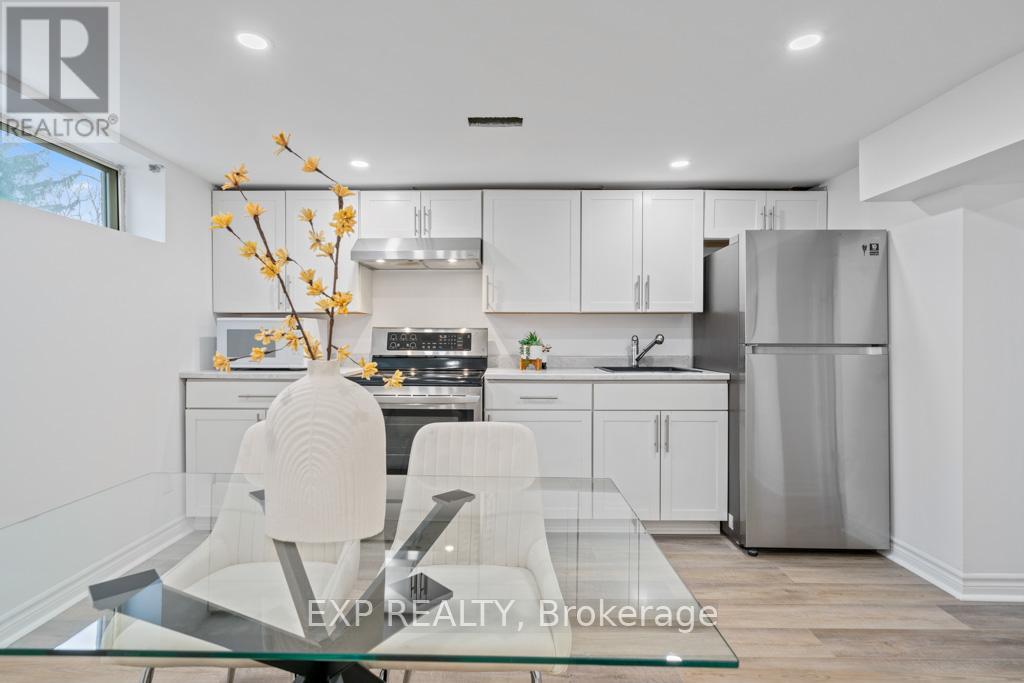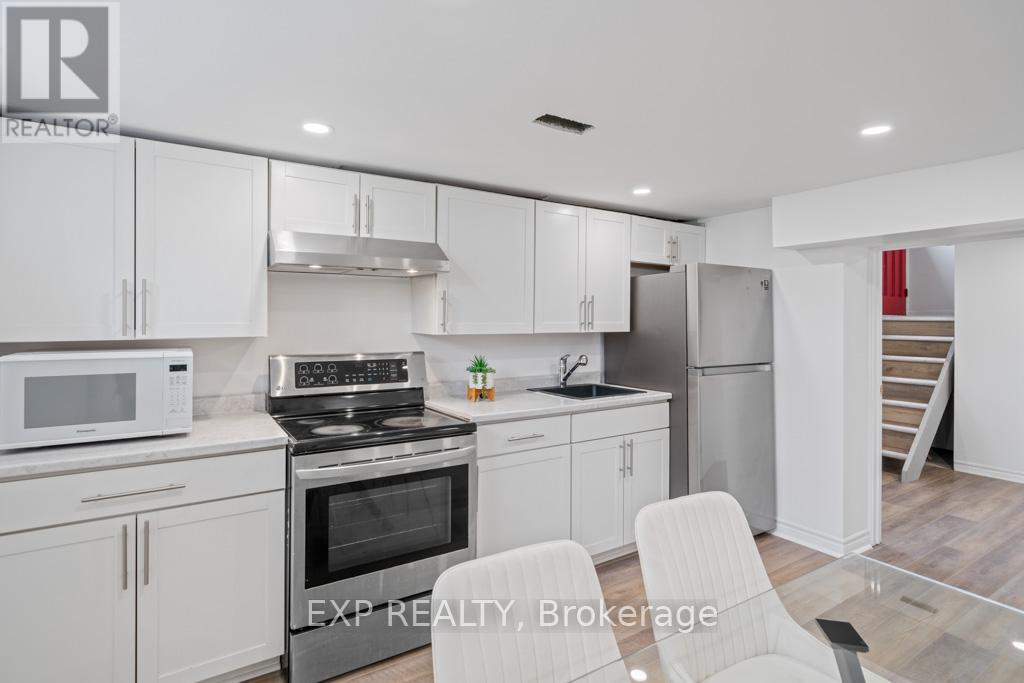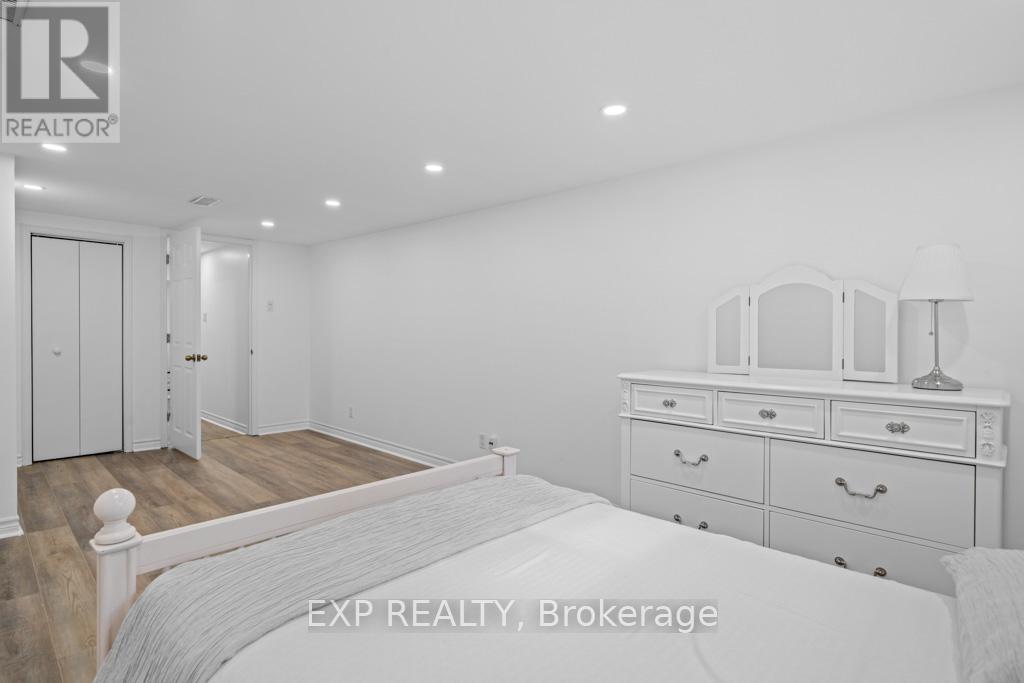4 卧室
2 浴室
700 - 1100 sqft
平房
中央空调
风热取暖
$1,189,900
Renovated full-brick bungalow in highly sought-after Southeast Aurora! Ideally located just steps to schools, parks, Yonge Street, and public transit. This bright and spacious home features an open-concept living and dining area with an updated eat-in kitchen with stainless steel appliances, and generously sized bedrooms with an upgraded main bath.The fully finished lower level offers a separate entrance to a beautifully updated one-bedroom in-law suite, complete with a modern kitchenette with stainless steel appliances, a large living/dining area, a spacious 4th bedroom with sitting area, and a full 4-piece bathroom, laundery and utility room area with potential to convert into a 5th bedroom.Perfect for multi-generational living or income potential. Move-in ready and located in one of Auroras most desirable neighbourhoods! (id:43681)
房源概要
|
MLS® Number
|
N12186839 |
|
房源类型
|
民宅 |
|
社区名字
|
Aurora Highlands |
|
特征
|
无地毯 |
|
总车位
|
6 |
详 情
|
浴室
|
2 |
|
地上卧房
|
3 |
|
地下卧室
|
1 |
|
总卧房
|
4 |
|
家电类
|
洗碗机, 烘干机, 微波炉, 炉子, 洗衣机, 冰箱 |
|
建筑风格
|
平房 |
|
地下室功能
|
Apartment In Basement, Separate Entrance |
|
地下室类型
|
N/a |
|
施工种类
|
独立屋 |
|
空调
|
中央空调 |
|
外墙
|
砖 |
|
Flooring Type
|
混凝土 |
|
地基类型
|
混凝土 |
|
供暖方式
|
天然气 |
|
供暖类型
|
压力热风 |
|
储存空间
|
1 |
|
内部尺寸
|
700 - 1100 Sqft |
|
类型
|
独立屋 |
|
设备间
|
市政供水 |
车 位
土地
|
英亩数
|
无 |
|
污水道
|
Sanitary Sewer |
|
土地深度
|
140 Ft |
|
土地宽度
|
50 Ft ,9 In |
|
不规则大小
|
50.8 X 140 Ft |
房 间
| 楼 层 |
类 型 |
长 度 |
宽 度 |
面 积 |
|
地下室 |
设备间 |
3.09 m |
3.69 m |
3.09 m x 3.69 m |
|
地下室 |
洗衣房 |
3.09 m |
3.69 m |
3.09 m x 3.69 m |
|
地下室 |
客厅 |
3.39 m |
3.99 m |
3.39 m x 3.99 m |
|
地下室 |
厨房 |
2.49 m |
3.99 m |
2.49 m x 3.99 m |
|
地下室 |
Bedroom 4 |
3.09 m |
3.39 m |
3.09 m x 3.39 m |
|
地下室 |
起居室 |
3.09 m |
3.39 m |
3.09 m x 3.39 m |
|
一楼 |
客厅 |
3.24 m |
4.31 m |
3.24 m x 4.31 m |
|
一楼 |
餐厅 |
3.09 m |
3.09 m |
3.09 m x 3.09 m |
|
一楼 |
厨房 |
2.79 m |
3.99 m |
2.79 m x 3.99 m |
|
一楼 |
主卧 |
3.39 m |
3.69 m |
3.39 m x 3.69 m |
|
一楼 |
第二卧房 |
2.79 m |
3.69 m |
2.79 m x 3.69 m |
|
一楼 |
第三卧房 |
2.79 m |
3.39 m |
2.79 m x 3.39 m |
https://www.realtor.ca/real-estate/28396591/12-davidson-road-aurora-aurora-highlands-aurora-highlands




