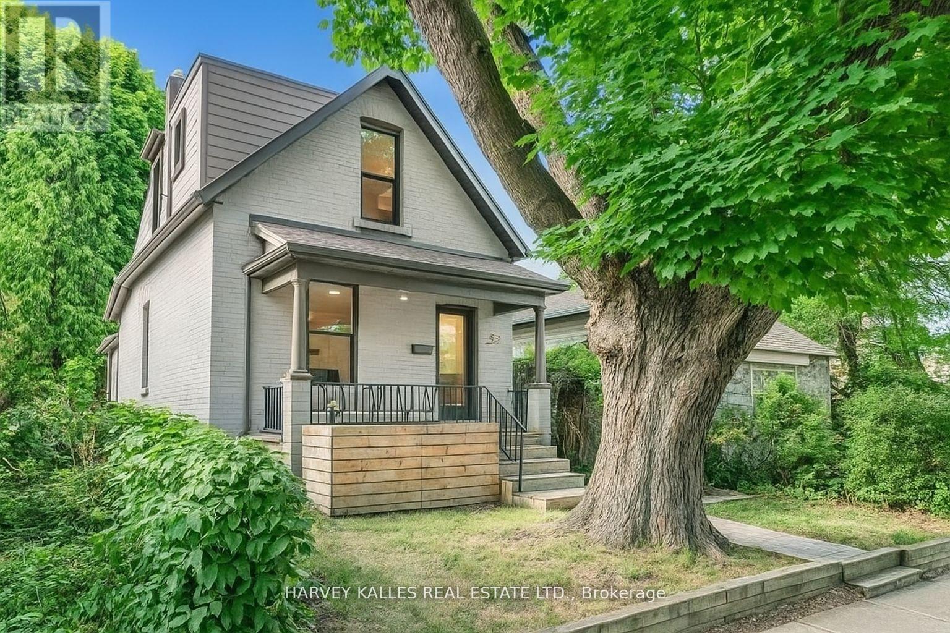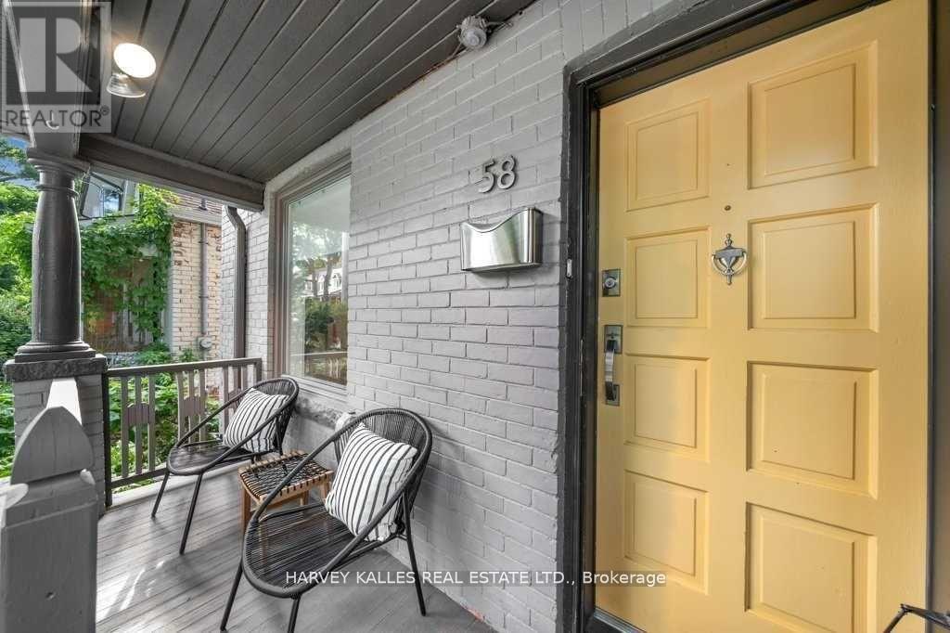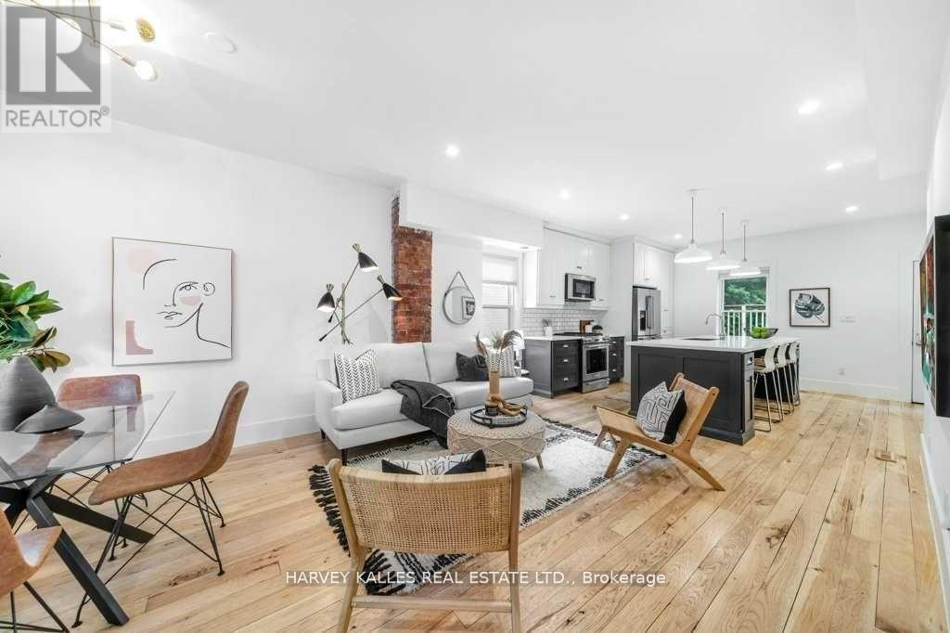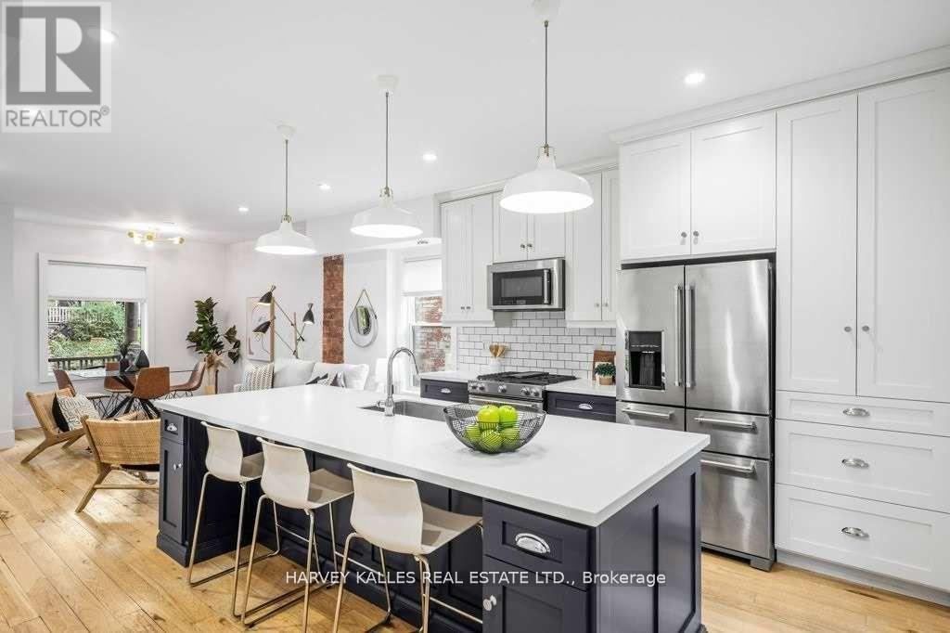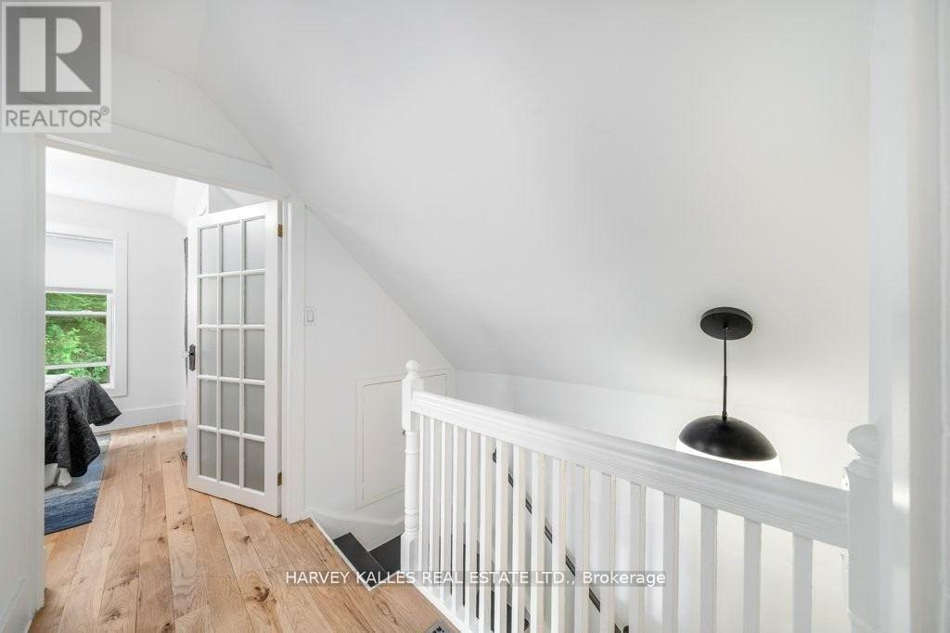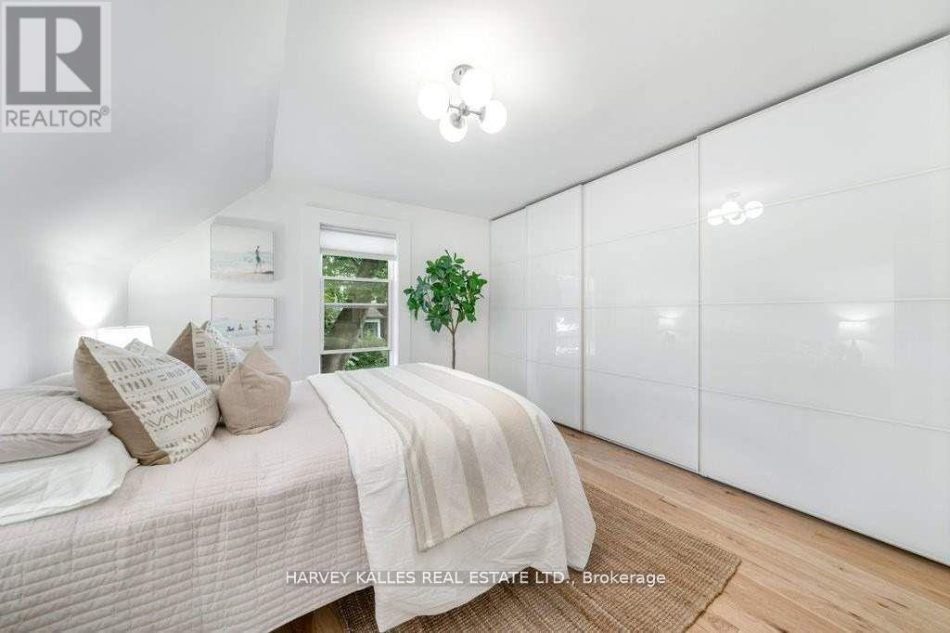3 卧室
2 浴室
700 - 1100 sqft
中央空调
风热取暖
$1,300,000
A stunningly updated detached home in the heart of vibrant Leslieville, 58 Myrtle Avenue seamlessly blends timeless charm with modern comfort. The open-concept main floor is bright and welcoming, featuring hardwood floors, pot lights, and oversized windows that flood the space with natural light. The stylish eat-in kitchen is a standout, offering custom cabinetry, stainless steel appliances, a large island for casual dining and prep, and a seamless walkout to a newly landscaped, extra-deep, 150-foot backyard with lush greenery and a large entertainers deck ideal for hosting or unwinding in your own private oasis. Upstairs, youll find a tranquil primary bedroom with custom built-ins, a spacious second bedroom, and a thoughtfully renovated bathroom. The separate-entry lower level offers incredible flexibility, with a third above-grade bedroom, rec room or office space, kitchenette, and laundry perfect for extended family, guests, or rental potential. Laneway access provides two-car parking and the exciting potential for a future laneway house (report available). Just steps to TTC, parks, shops, and Leslievilles best restaurants and a short stroll to the beach. A rare opportunity in one of Torontos most beloved neighbourhoods. (id:43681)
房源概要
|
MLS® Number
|
E12186756 |
|
房源类型
|
民宅 |
|
社区名字
|
South Riverdale |
|
附近的便利设施
|
公园, 公共交通, 学校 |
|
社区特征
|
社区活动中心 |
|
特征
|
Lane |
|
总车位
|
4 |
详 情
|
浴室
|
2 |
|
地上卧房
|
2 |
|
地下卧室
|
1 |
|
总卧房
|
3 |
|
家电类
|
洗碗机, 烘干机, Hood 电扇, 微波炉, 炉子, 洗衣机, 窗帘, Wine Fridge, 冰箱 |
|
地下室进展
|
已装修 |
|
地下室功能
|
Separate Entrance |
|
地下室类型
|
N/a (finished) |
|
施工种类
|
独立屋 |
|
空调
|
中央空调 |
|
外墙
|
砖 |
|
Flooring Type
|
Hardwood, Laminate |
|
供暖方式
|
天然气 |
|
供暖类型
|
压力热风 |
|
储存空间
|
2 |
|
内部尺寸
|
700 - 1100 Sqft |
|
类型
|
独立屋 |
|
设备间
|
市政供水 |
车 位
土地
|
英亩数
|
无 |
|
围栏类型
|
Fenced Yard |
|
土地便利设施
|
公园, 公共交通, 学校 |
|
污水道
|
Sanitary Sewer |
|
土地深度
|
150 Ft |
|
土地宽度
|
23 Ft |
|
不规则大小
|
23 X 150 Ft |
|
规划描述
|
住宅 |
房 间
| 楼 层 |
类 型 |
长 度 |
宽 度 |
面 积 |
|
二楼 |
主卧 |
4.01 m |
3.78 m |
4.01 m x 3.78 m |
|
二楼 |
第二卧房 |
3.27 m |
2.95 m |
3.27 m x 2.95 m |
|
Lower Level |
第三卧房 |
2.25 m |
3.1 m |
2.25 m x 3.1 m |
|
Lower Level |
娱乐,游戏房 |
2.24 m |
2.82 m |
2.24 m x 2.82 m |
|
Lower Level |
洗衣房 |
1.92 m |
2.95 m |
1.92 m x 2.95 m |
|
Lower Level |
厨房 |
2.87 m |
2.25 m |
2.87 m x 2.25 m |
|
一楼 |
客厅 |
4.03 m |
3.22 m |
4.03 m x 3.22 m |
|
一楼 |
餐厅 |
2.96 m |
2.21 m |
2.96 m x 2.21 m |
|
一楼 |
厨房 |
4.95 m |
3.86 m |
4.95 m x 3.86 m |
https://www.realtor.ca/real-estate/28396462/58-myrtle-avenue-toronto-south-riverdale-south-riverdale


