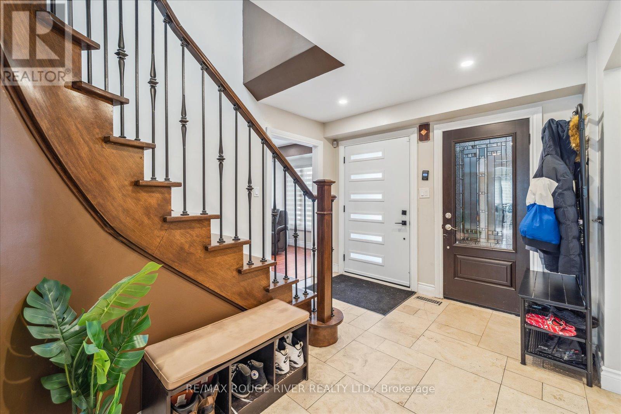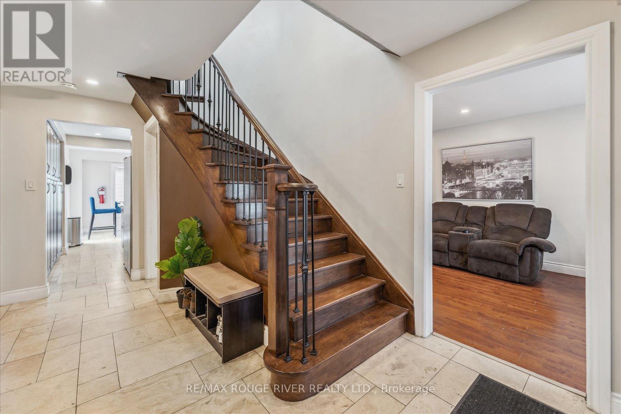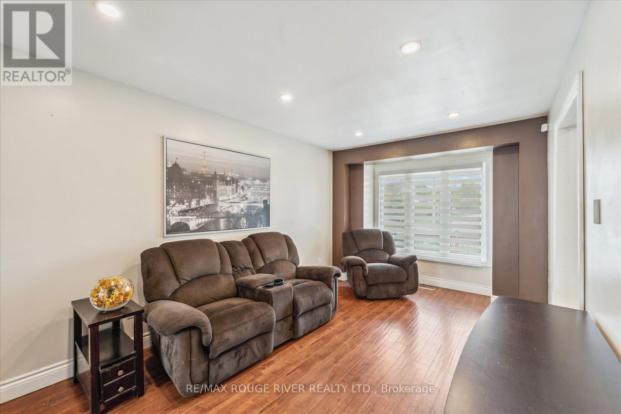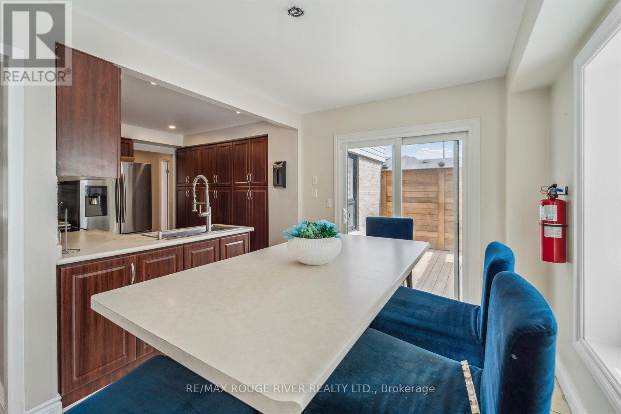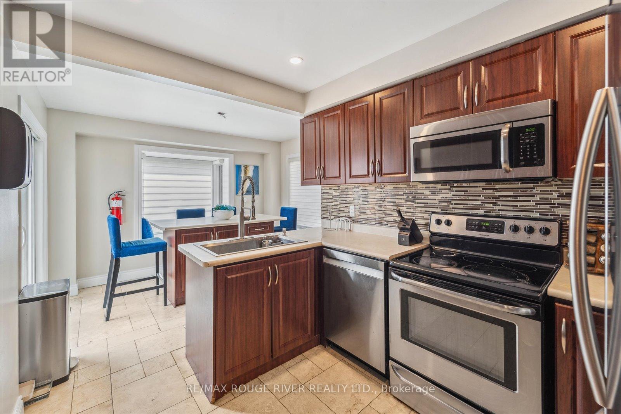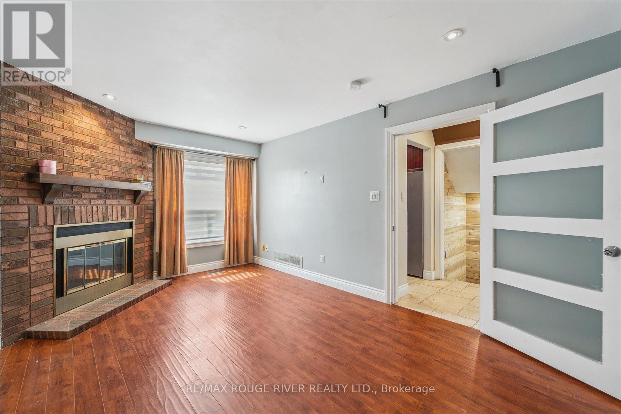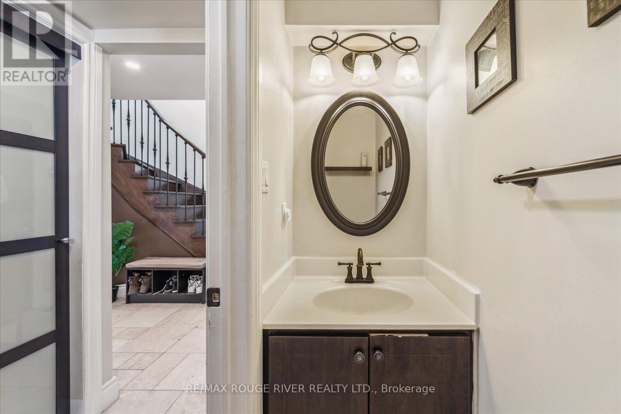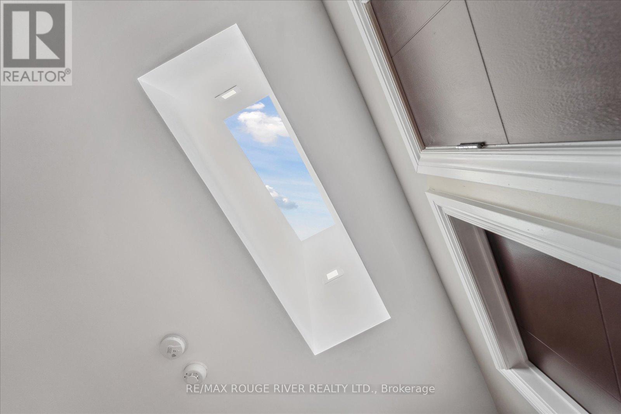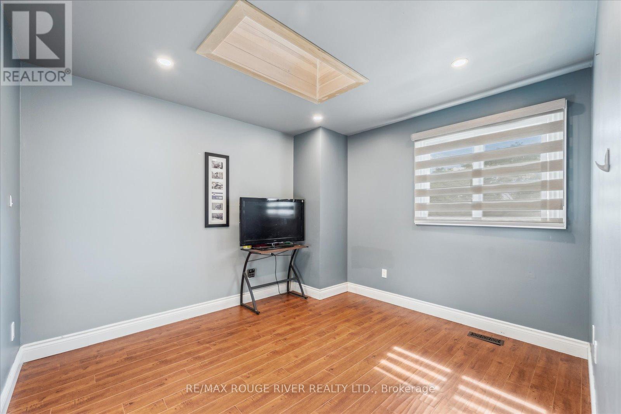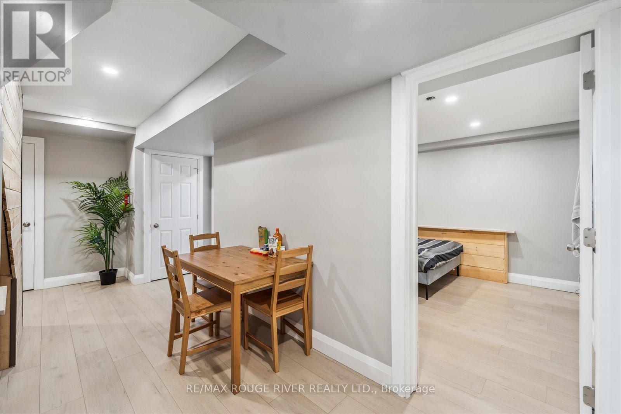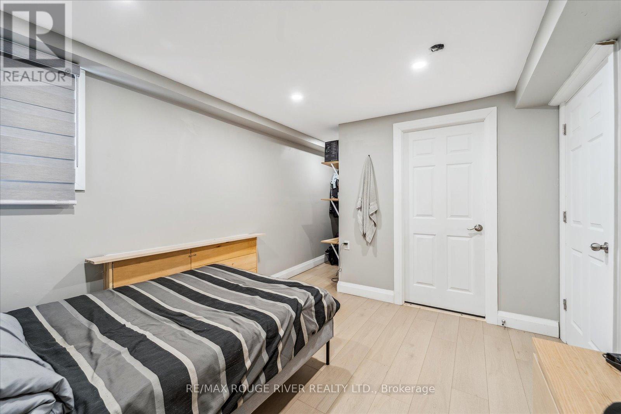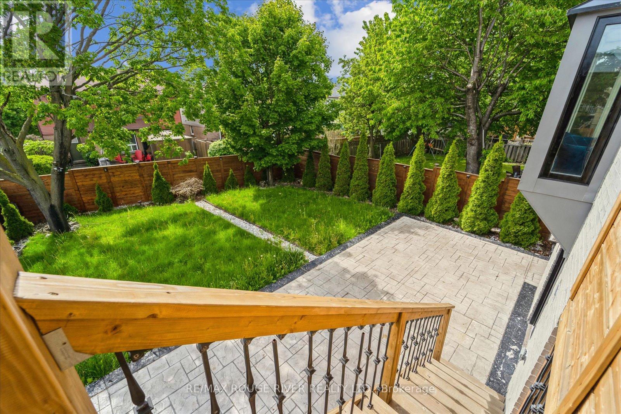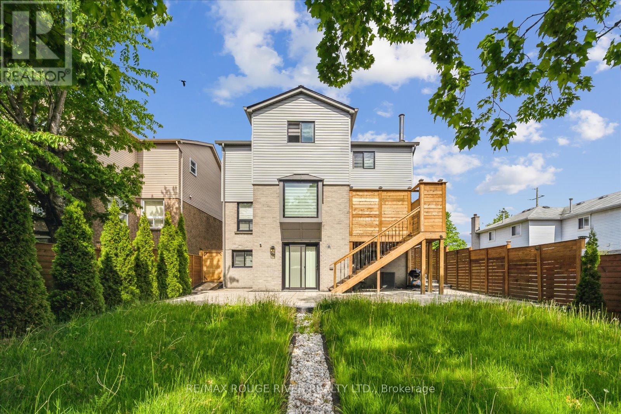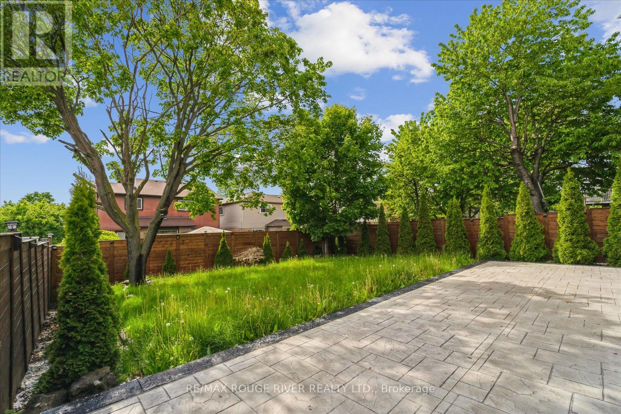6 卧室
4 浴室
1500 - 2000 sqft
壁炉
中央空调
风热取暖
$999,000
Opportunity knocks, Seize it!! Welcome to this great home for a large or multi-generational family with a finished walk-out Basement. *Open Living/Dining room *Eat-in Kitchen with walk-out to private deck *Separate Family room w/fireplace *Huge Primary bedroom with upgraded Ensuite & Built-ins *3 good size secondary bedrooms *Upgraded main bath w/dbl vanity and large Shower *Laminate floors *No carpet anywhere *Wood staircase with wrought iron spindles *Skylights *Finished walk-out basement with 3 rooms and above grade windows *4pc bath in Basement *Main floor laundry room *Access to garage from home *Double car garage with large driveway *Landscaped yard with patio and green space *Close to Highways, GO train, schools and shopping. (id:43681)
房源概要
|
MLS® Number
|
E12186616 |
|
房源类型
|
民宅 |
|
社区名字
|
Central |
|
总车位
|
4 |
详 情
|
浴室
|
4 |
|
地上卧房
|
4 |
|
地下卧室
|
2 |
|
总卧房
|
6 |
|
家电类
|
All, 窗帘 |
|
地下室进展
|
已装修 |
|
地下室功能
|
Walk Out |
|
地下室类型
|
N/a (finished) |
|
施工种类
|
独立屋 |
|
空调
|
中央空调 |
|
外墙
|
砖 |
|
壁炉
|
有 |
|
Flooring Type
|
Laminate, Ceramic, Tile |
|
地基类型
|
混凝土 |
|
客人卫生间(不包含洗浴)
|
1 |
|
供暖方式
|
天然气 |
|
供暖类型
|
压力热风 |
|
储存空间
|
2 |
|
内部尺寸
|
1500 - 2000 Sqft |
|
类型
|
独立屋 |
|
设备间
|
市政供水 |
车 位
土地
|
英亩数
|
无 |
|
污水道
|
Sanitary Sewer |
|
土地深度
|
118 Ft |
|
土地宽度
|
45 Ft ,9 In |
|
不规则大小
|
45.8 X 118 Ft |
房 间
| 楼 层 |
类 型 |
长 度 |
宽 度 |
面 积 |
|
二楼 |
主卧 |
8.74 m |
3.02 m |
8.74 m x 3.02 m |
|
二楼 |
第二卧房 |
3.18 m |
3.55 m |
3.18 m x 3.55 m |
|
二楼 |
第三卧房 |
3.18 m |
3.42 m |
3.18 m x 3.42 m |
|
二楼 |
Bedroom 4 |
3.76 m |
4.72 m |
3.76 m x 4.72 m |
|
地下室 |
卧室 |
3.51 m |
3.08 m |
3.51 m x 3.08 m |
|
地下室 |
卧室 |
5.6 m |
2.86 m |
5.6 m x 2.86 m |
|
一楼 |
客厅 |
5.08 m |
3.02 m |
5.08 m x 3.02 m |
|
一楼 |
餐厅 |
3.66 m |
3.02 m |
3.66 m x 3.02 m |
|
一楼 |
厨房 |
5.66 m |
3.5 m |
5.66 m x 3.5 m |
|
一楼 |
家庭房 |
5.03 m |
3.17 m |
5.03 m x 3.17 m |
https://www.realtor.ca/real-estate/28396155/86-knapton-avenue-ajax-central-central




