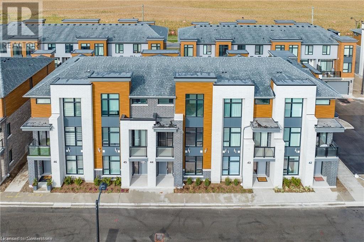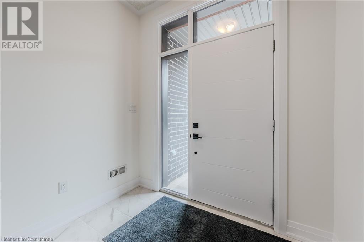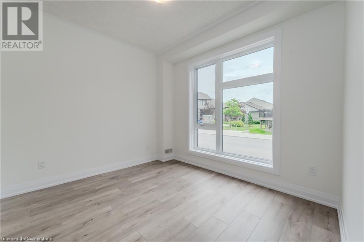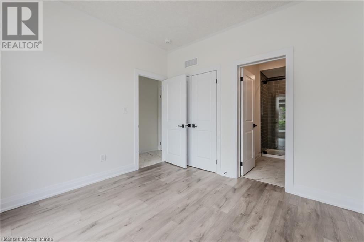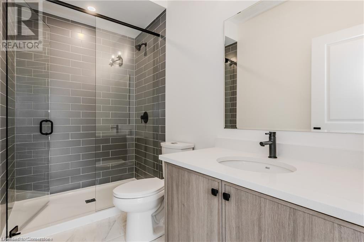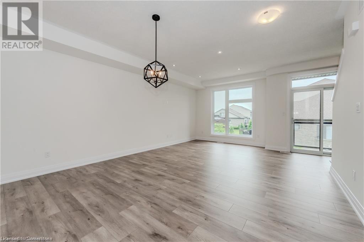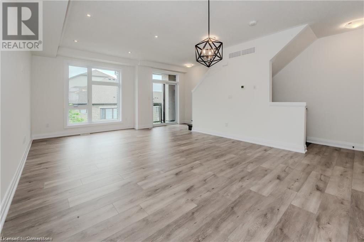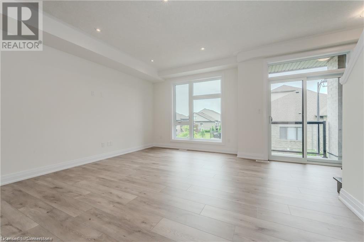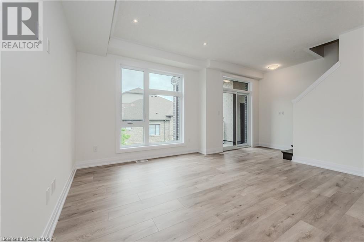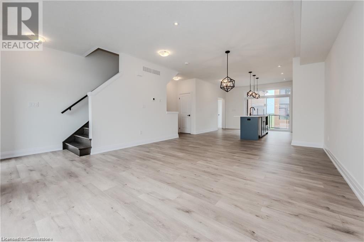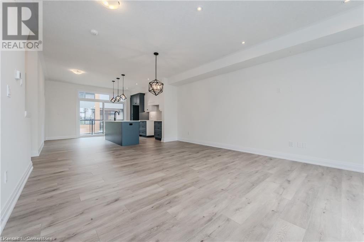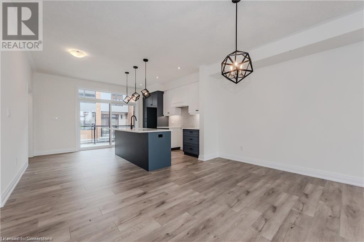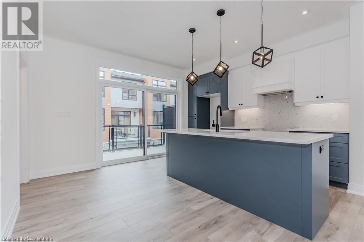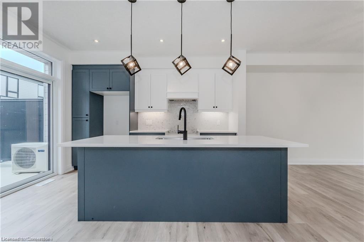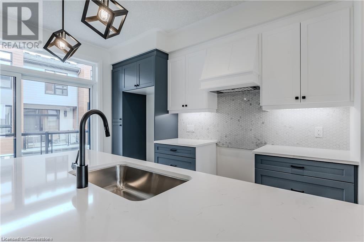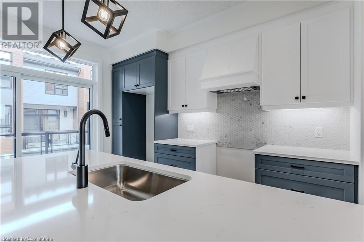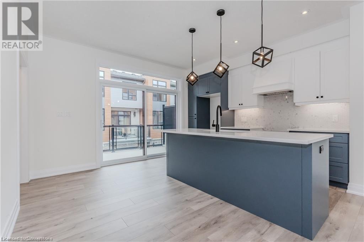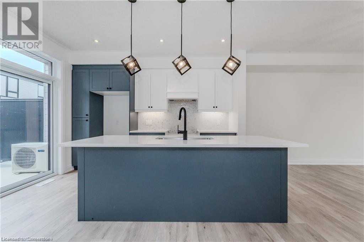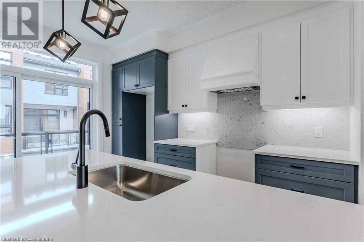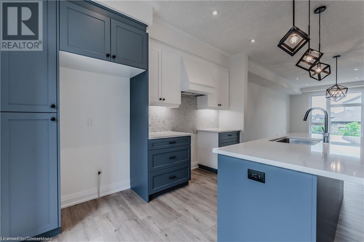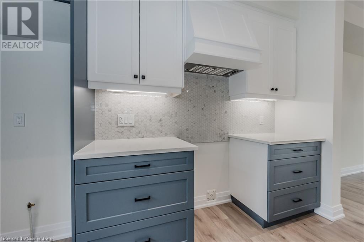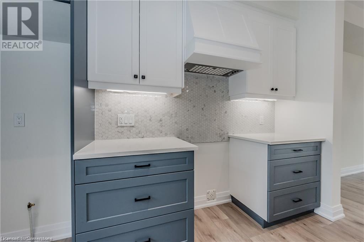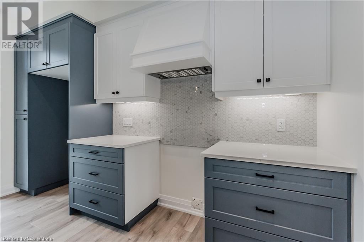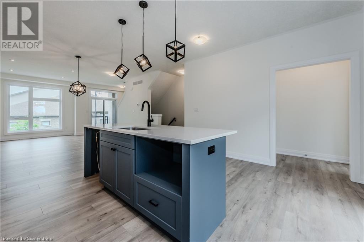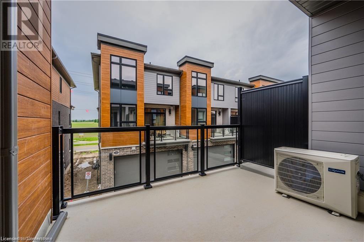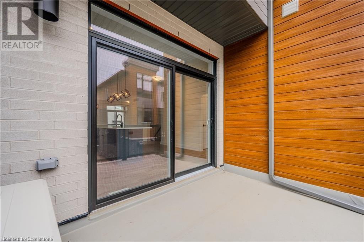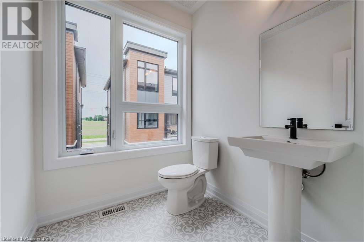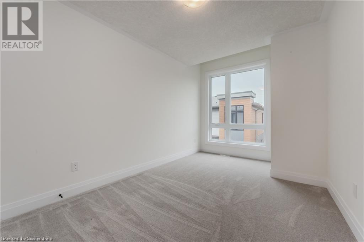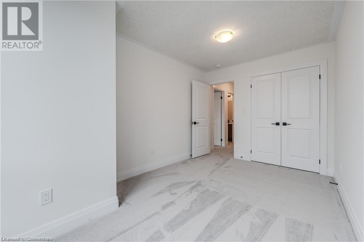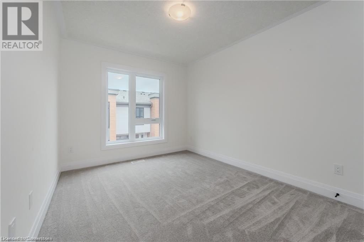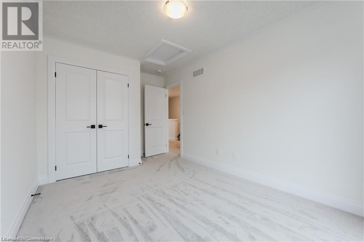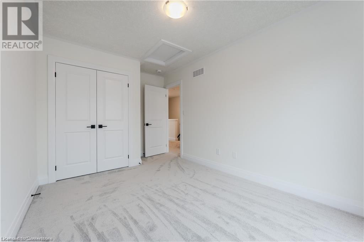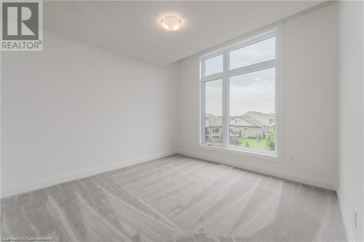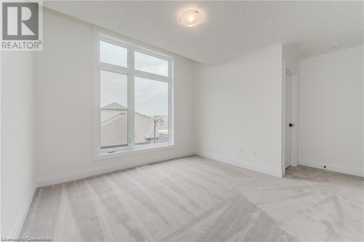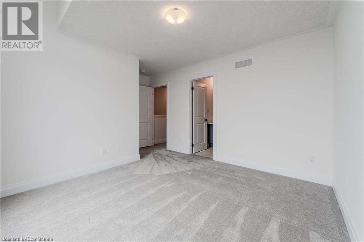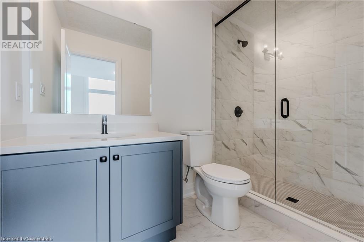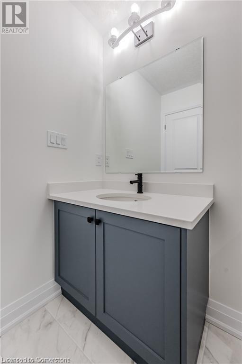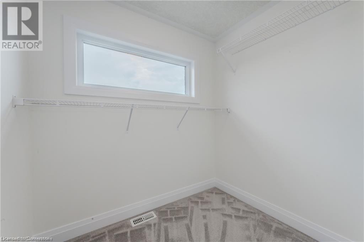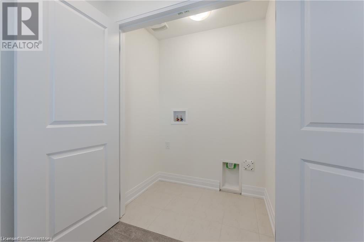271 Grey Silo Road Unit# 44 Waterloo, Ontario N2K 0E9

$769,900管理费,Insurance, Common Area Maintenance, Landscaping, Property Management, Parking
$575.40 每月
管理费,Insurance, Common Area Maintenance, Landscaping, Property Management, Parking
$575.40 每月*** MOVE-IN READY AND get 1 year condo fee credit!!! *** Enjoy countryside living in The Sandalwood, a 1,836 sq. ft. three-storey rear-garage Trailside Townhome. Pull up to your double-car garage located in the back of the home and step inside an open foyer with a ground-floor bedroom and three-piece bathroom. This is the perfect space for a home office or house guest! Upstairs on the second floor, you will be welcomed to an open concept kitchen and living space area with balcony access in the front and back of the home for countryside views. The third floor welcomes you to 3 bedrooms and 2 bathrooms, plus an upstairs laundry room for your convenience. The principal bedroom features a walk-in closet and an ensuite three-piece bathroom for comfortable living. Included finishes such as 9' ceilings on ground and second floors, laminate flooring throughout second floor kitchen, dinette and great room, Quartz countertops in kitchen, main bathroom, ensuite and bathroom 2, steel backed stairs, premium insulated garage door, Duradeck, aluminum and glass railing on the two balconies. Nestled into the countryside at the head of the Walter Bean Trail, the Trailside Towns blends carefree living with neighbouring natural areas. List price reflects all current incentives and promotions. (id:43681)
房源概要
| MLS® Number | 40735592 |
| 房源类型 | 民宅 |
| 附近的便利设施 | 近高尔夫球场, 游乐场 |
| 设备类型 | Rental Water Softener |
| 特征 | Conservation/green Belt, 阳台 |
| 总车位 | 2 |
| 租赁设备类型 | Rental Water Softener |
详 情
| 浴室 | 4 |
| 地上卧房 | 4 |
| 总卧房 | 4 |
| Age | New Building |
| 家电类 | Hood 电扇 |
| 建筑风格 | 3 层 |
| 地下室类型 | 没有 |
| 施工种类 | 附加的 |
| 空调 | 中央空调 |
| 外墙 | 铝壁板, 砖 Veneer |
| 客人卫生间(不包含洗浴) | 1 |
| 供暖方式 | 天然气 |
| 供暖类型 | 压力热风 |
| 储存空间 | 3 |
| 内部尺寸 | 1836 Sqft |
| 类型 | 联排别墅 |
| 设备间 | 市政供水 |
车 位
| 附加车库 | |
| None |
土地
| 英亩数 | 无 |
| 土地便利设施 | 近高尔夫球场, 游乐场 |
| 污水道 | 城市污水处理系统 |
| 规划描述 | R9 |
房 间
| 楼 层 | 类 型 | 长 度 | 宽 度 | 面 积 |
|---|---|---|---|---|
| 二楼 | Storage | Measurements not available | ||
| 二楼 | 两件套卫生间 | Measurements not available | ||
| 二楼 | 厨房 | 8'6'' x 12'7'' | ||
| 二楼 | 小饭厅 | 14'10'' x 8'6'' | ||
| 二楼 | 大型活动室 | 14'10'' x 10'11'' | ||
| 三楼 | 四件套浴室 | Measurements not available | ||
| 三楼 | 卧室 | 9'4'' x 10'0'' | ||
| 三楼 | 卧室 | 9'4'' x 12'0'' | ||
| 三楼 | 完整的浴室 | Measurements not available | ||
| 三楼 | 主卧 | 11'1'' x 11'5'' | ||
| 一楼 | 设备间 | Measurements not available | ||
| 一楼 | 三件套卫生间 | Measurements not available | ||
| 一楼 | 卧室 | 10'11'' x 10'1'' | ||
| 一楼 | 门厅 | Measurements not available |
https://www.realtor.ca/real-estate/28395927/271-grey-silo-road-unit-44-waterloo

