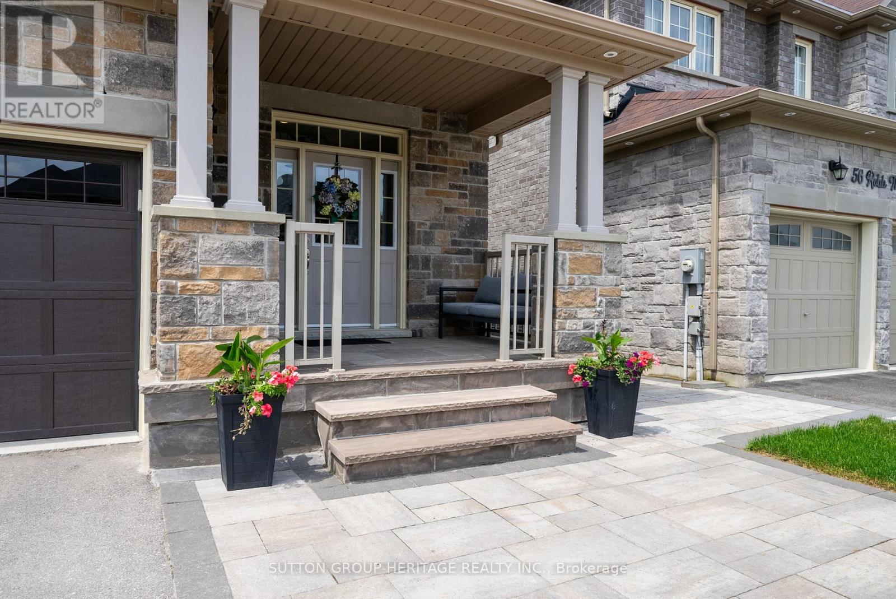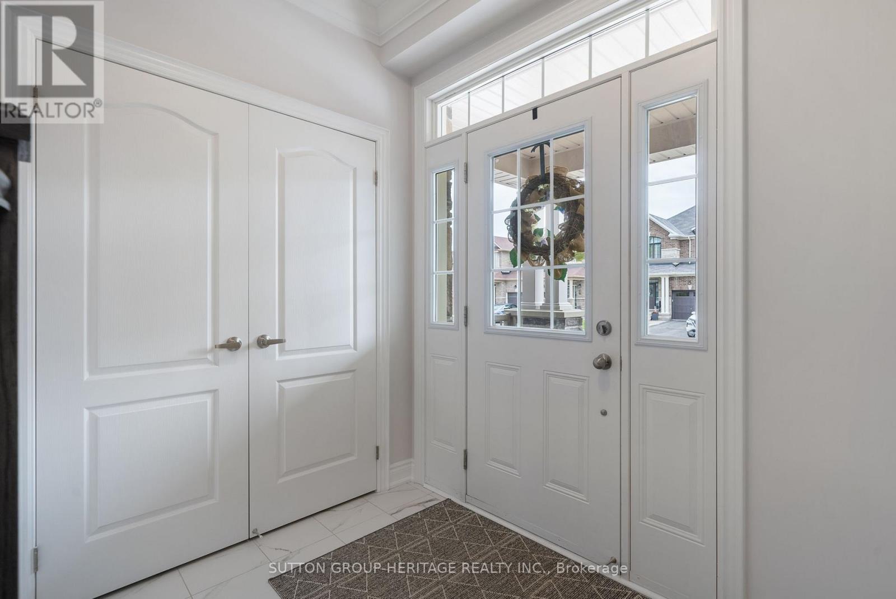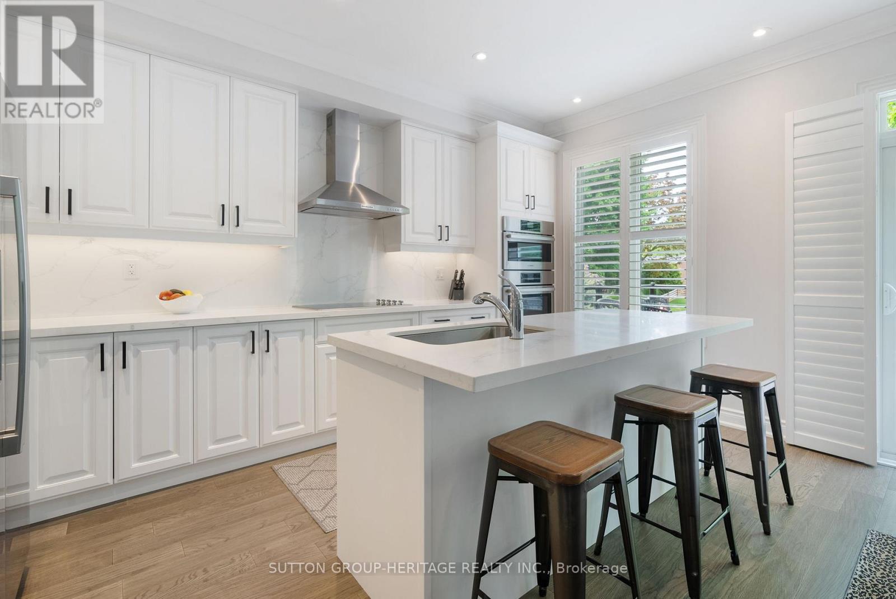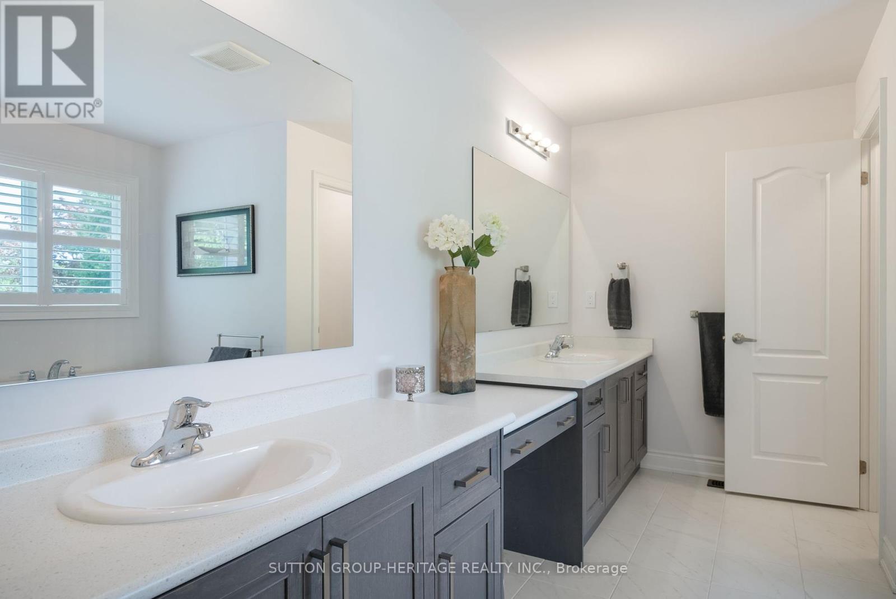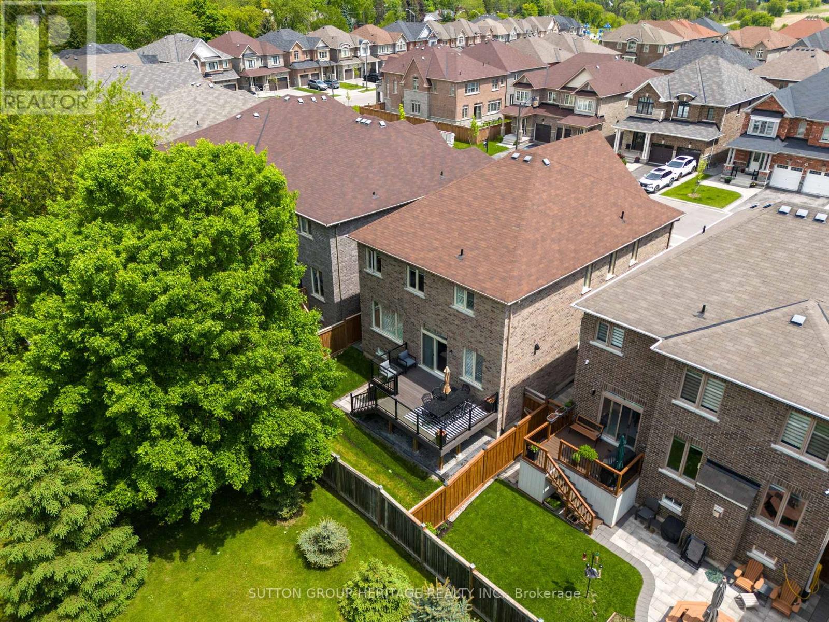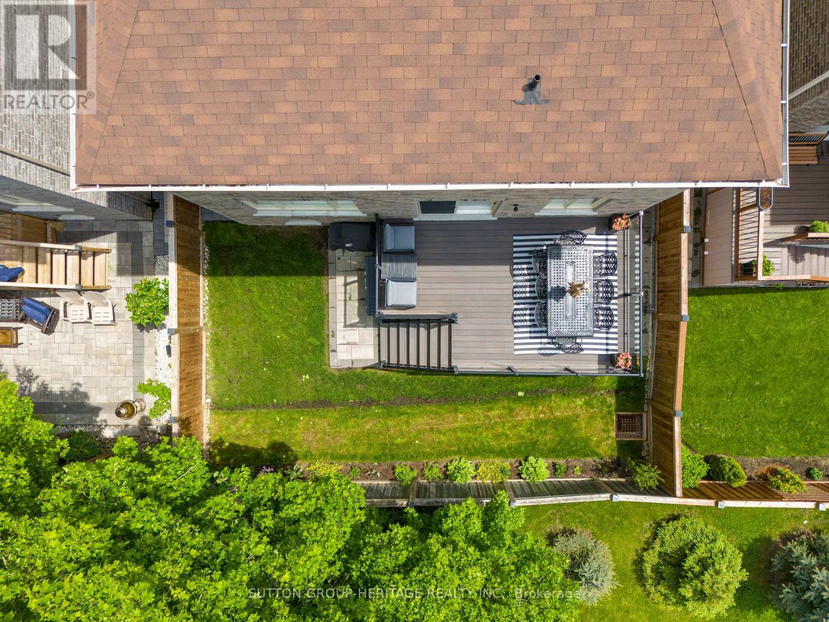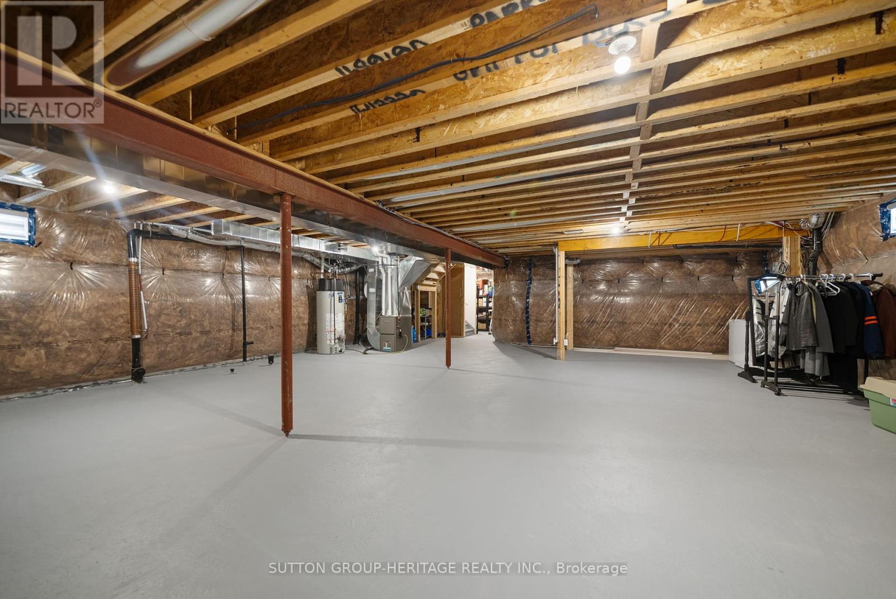4 卧室
4 浴室
2500 - 3000 sqft
壁炉
中央空调
风热取暖
Landscaped
$1,368,000
Stunning 4-Bedroom 4 Bathroom Family Home with Over $140K in Premium Upgrades. Turnkey & Immaculate, this upgraded 2800+ sq ft home exudes pride of ownership and is truly move-in ready. Every detail has been thoughtfully curated for modern living, comfort, and style. Featuring A Gourmet kitchen with quartz countertops and full quartz backsplash. Bosch built-in oven, microwave/convection combo, built-in fridge, dishwasher, KitchenAid cooktop and hood fan, upgraded sink, and tall cabinets with crown mouldings. Elegant valance lighting, pot lights, and smooth ceilings. Hardwood floors throughout , hardwood staircase and wrought iron pickets. 9ft ceilings on the main floor. Shutters and zebra blinds, 7" crown mouldings, 5" baseboards, and 3" casings. Gas fireplace with marble surround and built-in shelving. Bright upper loft/study area perfect for work or reading. Upgraded tile in all bathrooms. 4 spacious bedrooms with ample closet space and large walk-in closets. 4 bathrooms, including a luxurious primary ensuite with double vanity, soaker tub, and custom glass shower. Spacious laundry/mudroom with direct garage access and plenty of cabinetry. Open-concept basement with incredible potential for customization. Soffit potlights, composite deck with glass, and fully fenced yard with dual entry gates. The Perfect backyard for entertaining. Professional interlock stonework featured on the porch, front walkway, driveway extension, both side paths, and the backyard. Freshly laid sod. This home is in Immaculate condition and move-in ready. A Functional layout and filled with natural light. All nestled in a welcoming, picturesque neighborhood. Don't miss your chance to own this turnkey gem! (id:43681)
房源概要
|
MLS® Number
|
N12186502 |
|
房源类型
|
民宅 |
|
社区名字
|
Mt Albert |
|
附近的便利设施
|
公园 |
|
设备类型
|
热水器 |
|
特征
|
Lighting |
|
总车位
|
4 |
|
租赁设备类型
|
热水器 |
|
结构
|
Deck, Porch, Patio(s) |
|
View Type
|
View |
详 情
|
浴室
|
4 |
|
地上卧房
|
4 |
|
总卧房
|
4 |
|
Age
|
0 To 5 Years |
|
家电类
|
Water Softener, 烘干机, Garage Door Opener, 洗衣机, 窗帘 |
|
地下室进展
|
已完成 |
|
地下室类型
|
N/a (unfinished) |
|
施工种类
|
独立屋 |
|
空调
|
中央空调 |
|
外墙
|
砖 |
|
壁炉
|
有 |
|
Flooring Type
|
Hardwood |
|
地基类型
|
混凝土浇筑 |
|
客人卫生间(不包含洗浴)
|
1 |
|
供暖方式
|
天然气 |
|
供暖类型
|
压力热风 |
|
储存空间
|
2 |
|
内部尺寸
|
2500 - 3000 Sqft |
|
类型
|
独立屋 |
|
设备间
|
市政供水 |
车 位
土地
|
英亩数
|
无 |
|
围栏类型
|
Fenced Yard |
|
土地便利设施
|
公园 |
|
Landscape Features
|
Landscaped |
|
污水道
|
Sanitary Sewer |
|
土地深度
|
99 Ft |
|
土地宽度
|
40 Ft |
|
不规则大小
|
40 X 99 Ft |
房 间
| 楼 层 |
类 型 |
长 度 |
宽 度 |
面 积 |
|
二楼 |
卧室 |
4.26 m |
4.87 m |
4.26 m x 4.87 m |
|
二楼 |
第二卧房 |
3.35 m |
3.84 m |
3.35 m x 3.84 m |
|
二楼 |
第三卧房 |
3.38 m |
4.81 m |
3.38 m x 4.81 m |
|
二楼 |
Bedroom 4 |
3.53 m |
3.77 m |
3.53 m x 3.77 m |
|
二楼 |
Loft |
3.53 m |
1.95 m |
3.53 m x 1.95 m |
|
一楼 |
厨房 |
4.75 m |
2.43 m |
4.75 m x 2.43 m |
|
一楼 |
Eating Area |
4.75 m |
2.77 m |
4.75 m x 2.77 m |
|
一楼 |
家庭房 |
4.87 m |
3.65 m |
4.87 m x 3.65 m |
|
一楼 |
餐厅 |
3.35 m |
3.9 m |
3.35 m x 3.9 m |
|
一楼 |
客厅 |
3.65 m |
3.04 m |
3.65 m x 3.04 m |
https://www.realtor.ca/real-estate/28395946/54-robb-thompson-road-east-gwillimbury-mt-albert-mt-albert









