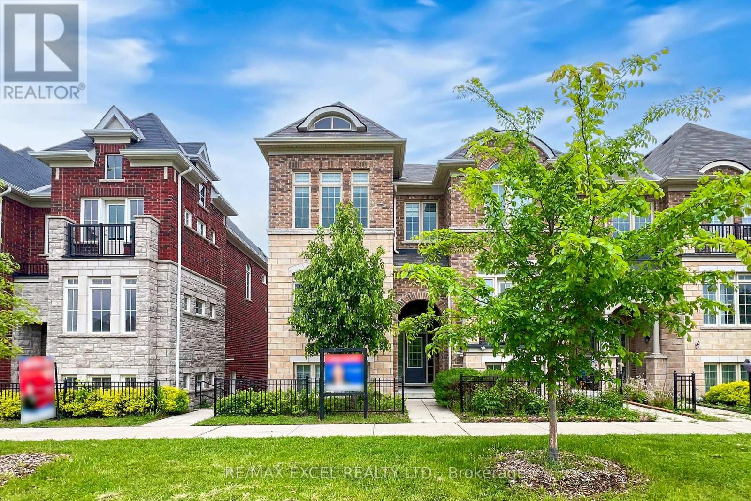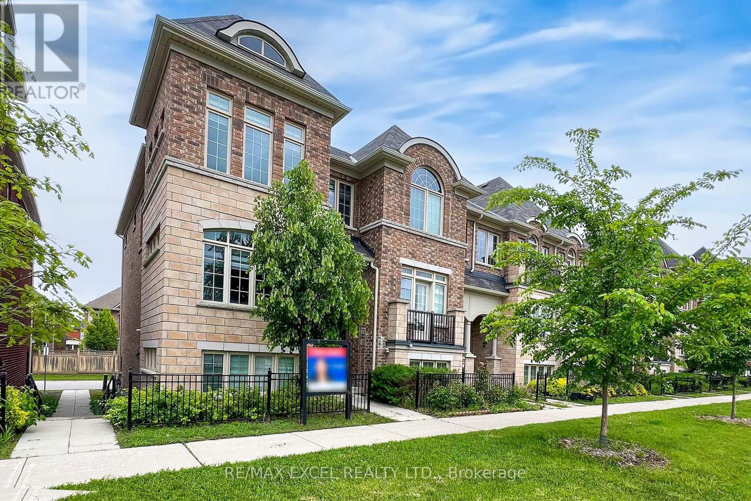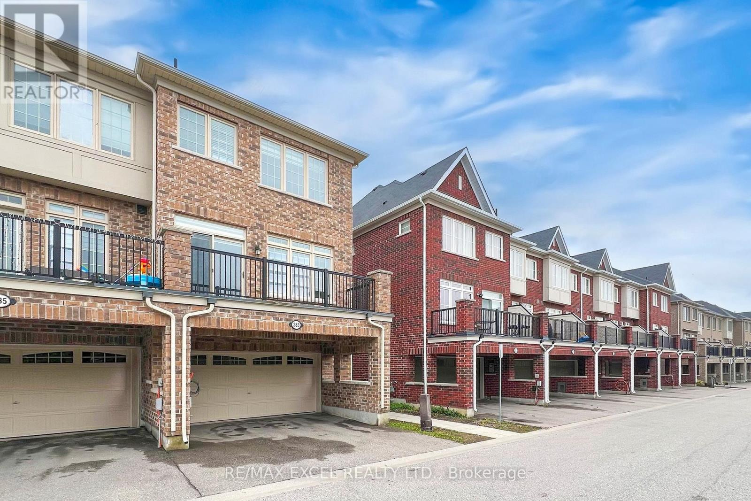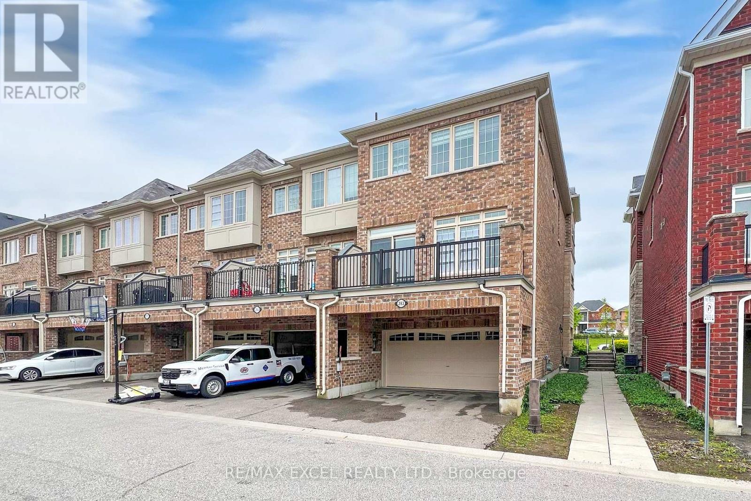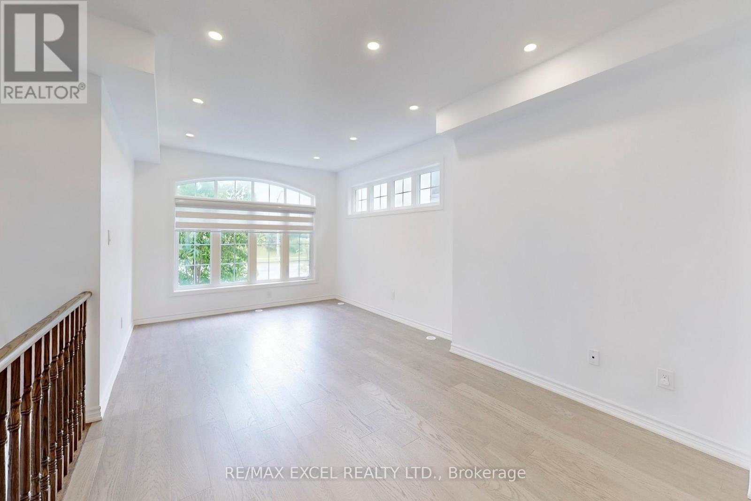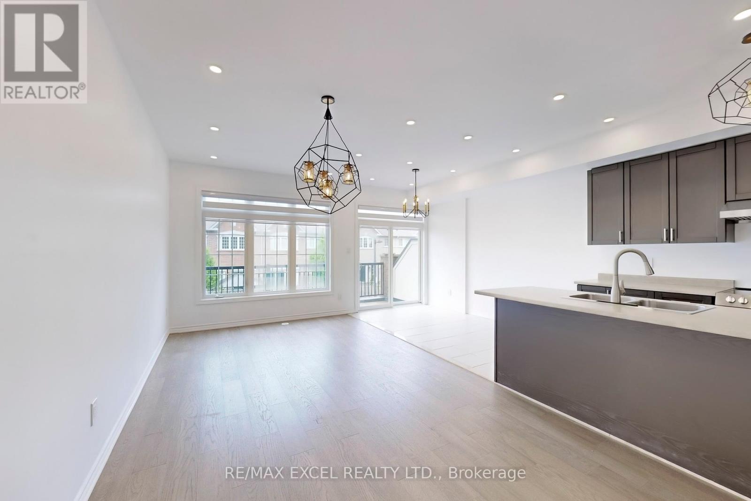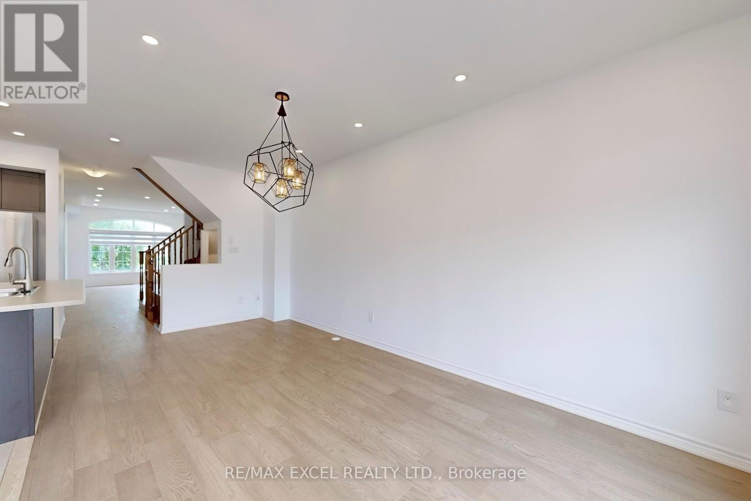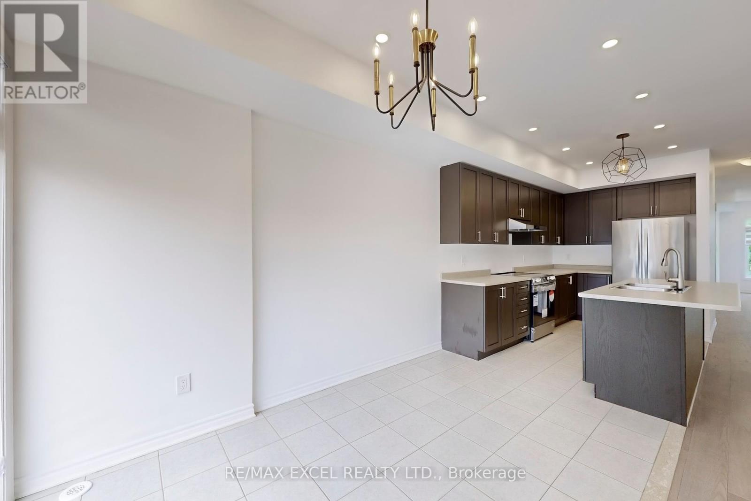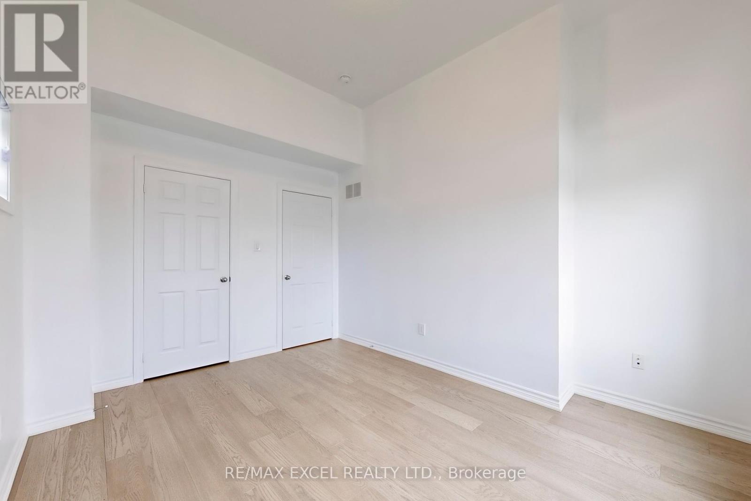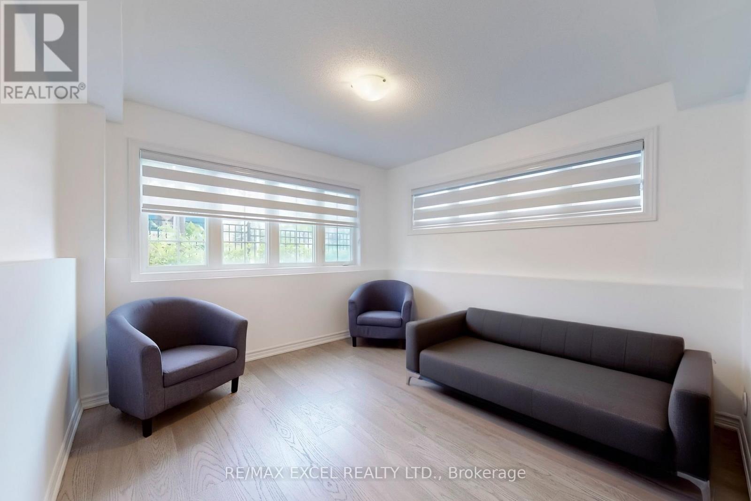4 卧室
3 浴室
2000 - 2500 sqft
中央空调
风热取暖
$1,190,000管理费,Parcel of Tied Land
$128.97 每月
Welcome To This Stunning End-Unit Townhome Featuring 3 Spacious Bedrooms And 2.5 Bathrooms. This Beautifully Designed Home Boasts An Open-Concept Main Floor With 9 Foot High Ceilings & Pot Lights, Creating A Bright And Inviting Atmosphere. Brand New Quality Engineered Hardwood Floors & Zebra Blinds Throughout & Freshly Painted. Primary Room Includes A 5pc Ensuite & A Walk-In Closet. Enjoy The South Facing Outdoor Patio. Perfect For Relaxing Or Entertaining Guests.The Lower Level Offers Direct Access To A Double Car Garage And Includes A Separate Side Entrance, Providing Added Convenience And Potential For A Private Living Space Or Home Office Setup.This Home Blends Style, Comfort, And Functionality In Every Detail Perfect For Modern Family Living. Close To Good Schools, Parks, Shops, Mount Joy Go Station. EXTRAS: Existing: S/S Fridge 2025, S/S Stove, Range Hood (2025), S/S Dishwasher, Washer & Dryer, All Elf's, All Window Coverings, Furnace, CAC, Gdo + Remote, Central Vacuum Rough-In, Security Camera Above Garage Door. (id:43681)
房源概要
|
MLS® Number
|
N12186300 |
|
房源类型
|
民宅 |
|
社区名字
|
Greensborough |
|
总车位
|
4 |
详 情
|
浴室
|
3 |
|
地上卧房
|
3 |
|
地下卧室
|
1 |
|
总卧房
|
4 |
|
家电类
|
Central Vacuum |
|
施工种类
|
附加的 |
|
空调
|
中央空调 |
|
外墙
|
砖 |
|
Flooring Type
|
Hardwood |
|
地基类型
|
混凝土浇筑 |
|
客人卫生间(不包含洗浴)
|
1 |
|
供暖方式
|
天然气 |
|
供暖类型
|
压力热风 |
|
储存空间
|
2 |
|
内部尺寸
|
2000 - 2500 Sqft |
|
类型
|
联排别墅 |
|
设备间
|
市政供水 |
车 位
土地
|
英亩数
|
无 |
|
污水道
|
Sanitary Sewer |
|
土地深度
|
71 Ft ,6 In |
|
土地宽度
|
24 Ft ,7 In |
|
不规则大小
|
24.6 X 71.5 Ft |
房 间
| 楼 层 |
类 型 |
长 度 |
宽 度 |
面 积 |
|
一楼 |
客厅 |
5.7125 m |
3.048 m |
5.7125 m x 3.048 m |
|
一楼 |
餐厅 |
5.715 m |
3.048 m |
5.715 m x 3.048 m |
|
一楼 |
厨房 |
3.7592 m |
2.1336 m |
3.7592 m x 2.1336 m |
|
一楼 |
Eating Area |
3.6576 m |
2.1336 m |
3.6576 m x 2.1336 m |
|
一楼 |
家庭房 |
6.2484 m |
3.0988 m |
6.2484 m x 3.0988 m |
|
Upper Level |
主卧 |
6.2992 m |
3.2004 m |
6.2992 m x 3.2004 m |
|
Upper Level |
第二卧房 |
3.3528 m |
2.4384 m |
3.3528 m x 2.4384 m |
|
Upper Level |
第三卧房 |
3.81 m |
2.9972 m |
3.81 m x 2.9972 m |
|
一楼 |
娱乐,游戏房 |
3.3528 m |
3.3274 m |
3.3528 m x 3.3274 m |
https://www.realtor.ca/real-estate/28395557/283-dundas-way-markham-greensborough-greensborough


