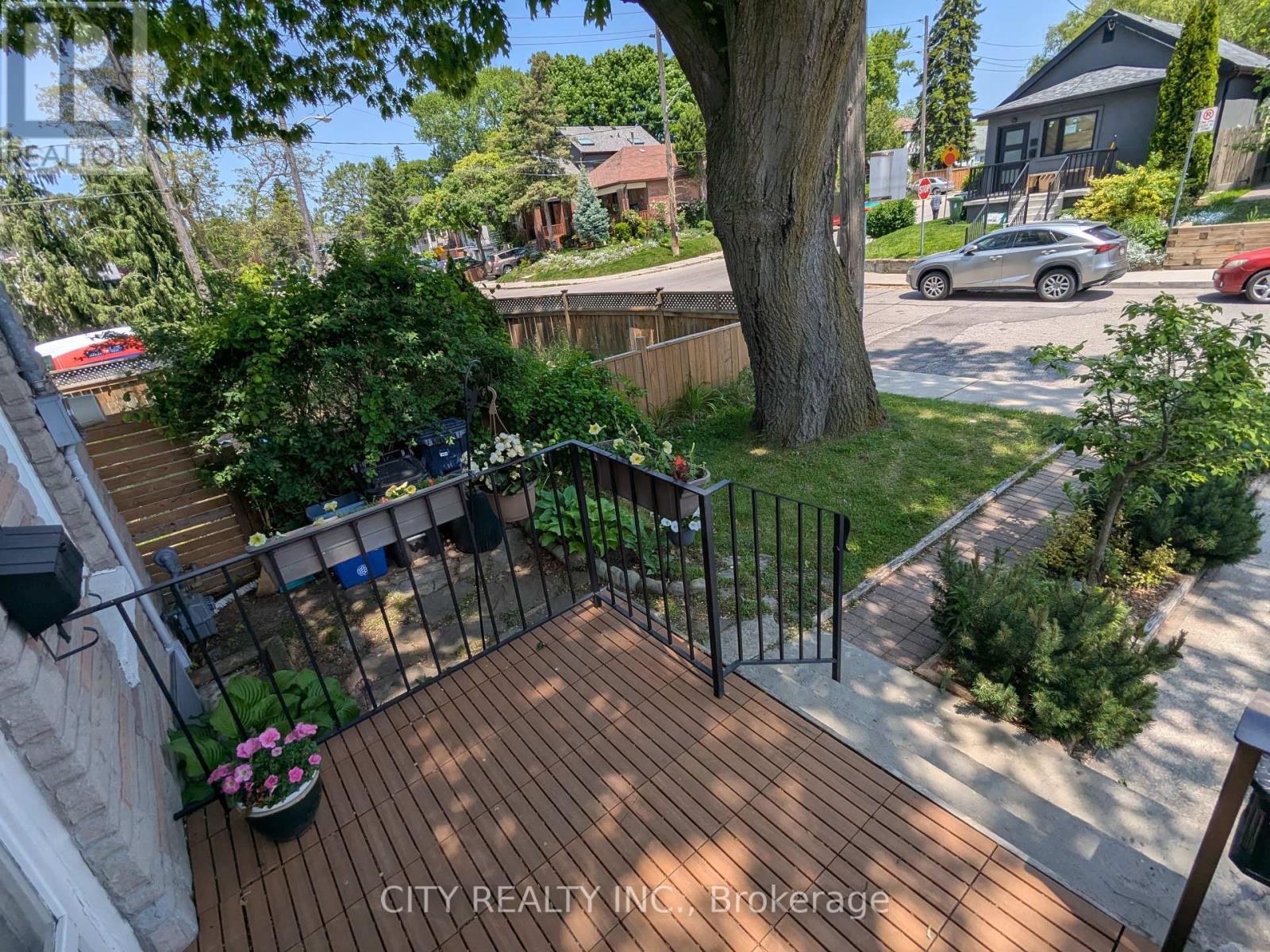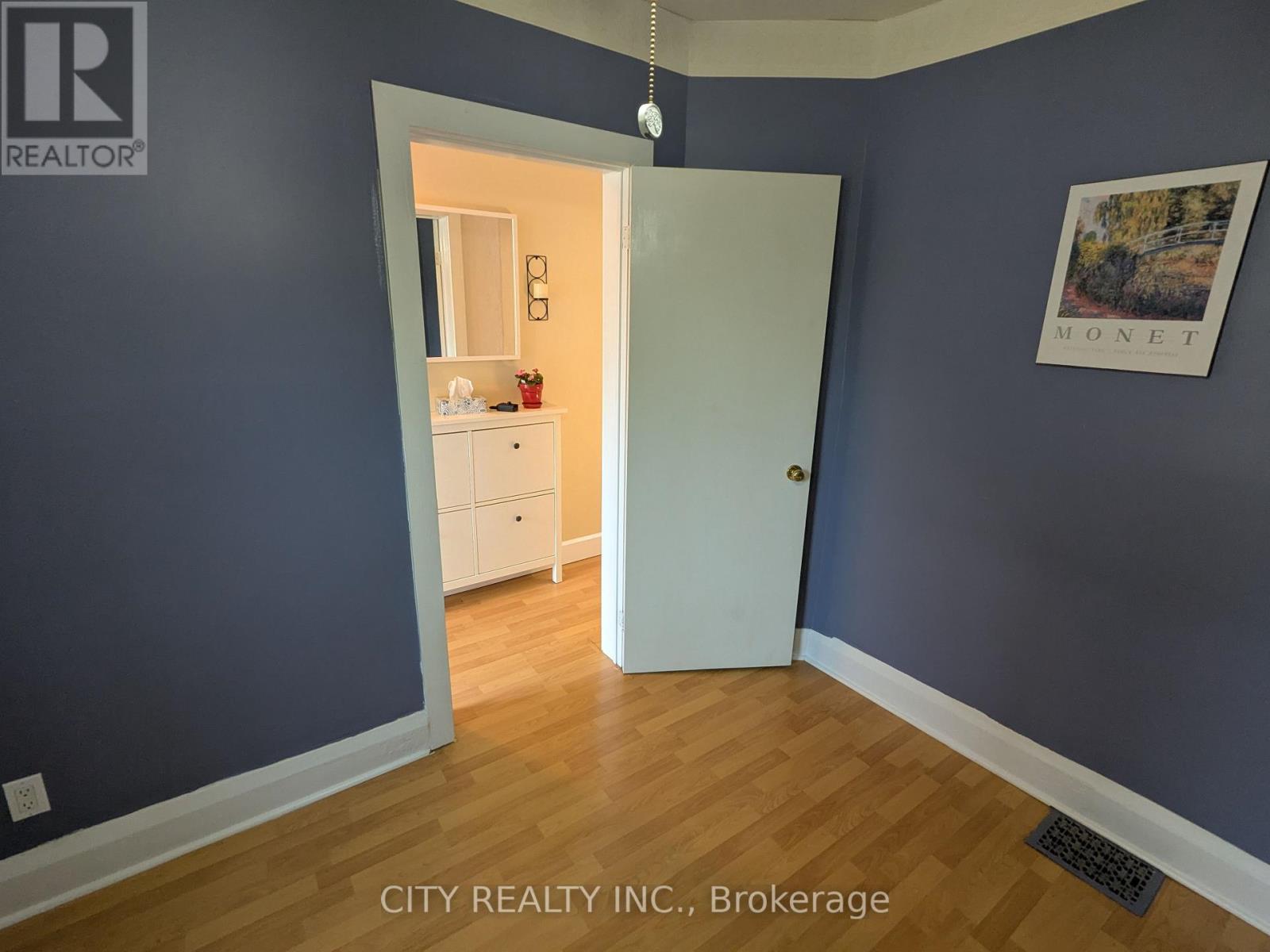1 卧室
1 浴室
平房
中央空调
风热取暖
$599,999
Back Yard Oasis what a delight From the kitchen, step out onto the deck into a stunning backyard retreat. Fully fenced yard surrounded by mature trees that provide both shade and privacy on a dead-end street. Ideal setting for kids and pets to play freely /Host outdoor gatherings /Create a dream garden retreat around the lushes perennials / You cant get this in a condo/Deep generous lot presents a rare opportunity to build an extention Subject to municipal approval/ This home is being sold as is and perfect for that first time buyer /investors-contractors-downsizers looking to renovate and build equity.Large skylight in the living room/laundry in the basement open concept clean and dry/seperate room can be used for office space/furnace replaced 2yrs/ cental air 2yrs/all windows replaced 2 yrs/roof 5 yrs/full house insulation eco government 2 yrs/This home is cute as a botton Pleasure to Show/Street parking can apply for permit/Dead End Street/open house this wkend sat-sun 2-4 (june 7-8th) (id:43681)
房源概要
|
MLS® Number
|
W12186357 |
|
房源类型
|
民宅 |
|
社区名字
|
Rockcliffe-Smythe |
|
特征
|
无地毯 |
详 情
|
浴室
|
1 |
|
地上卧房
|
1 |
|
总卧房
|
1 |
|
建筑风格
|
平房 |
|
施工种类
|
Semi-detached |
|
空调
|
中央空调 |
|
外墙
|
乙烯基壁板, 砖 Facing |
|
地基类型
|
混凝土 |
|
供暖方式
|
天然气 |
|
供暖类型
|
压力热风 |
|
储存空间
|
1 |
|
类型
|
独立屋 |
|
设备间
|
市政供水 |
车 位
土地
|
英亩数
|
无 |
|
污水道
|
Sanitary Sewer |
|
土地深度
|
141 Ft |
|
土地宽度
|
14 Ft ,6 In |
|
不规则大小
|
14.54 X 141 Ft |
房 间
| 楼 层 |
类 型 |
长 度 |
宽 度 |
面 积 |
|
地下室 |
洗衣房 |
7.62 m |
3.3353 m |
7.62 m x 3.3353 m |
|
一楼 |
卧室 |
3.048 m |
3.048 m |
3.048 m x 3.048 m |
|
一楼 |
客厅 |
3.3528 m |
3.3528 m |
3.3528 m x 3.3528 m |
|
一楼 |
厨房 |
3.3528 m |
0.9144 m |
3.3528 m x 0.9144 m |
https://www.realtor.ca/real-estate/28395653/54-grandville-avenue-toronto-rockcliffe-smythe-rockcliffe-smythe










