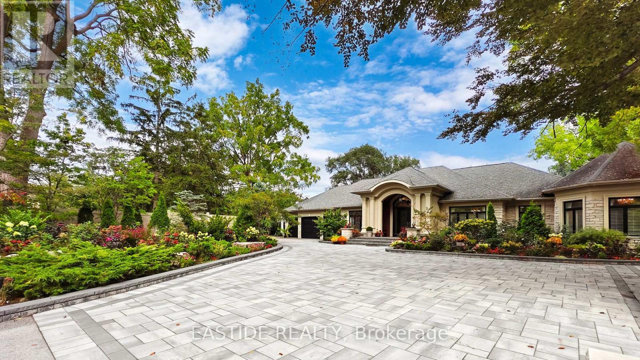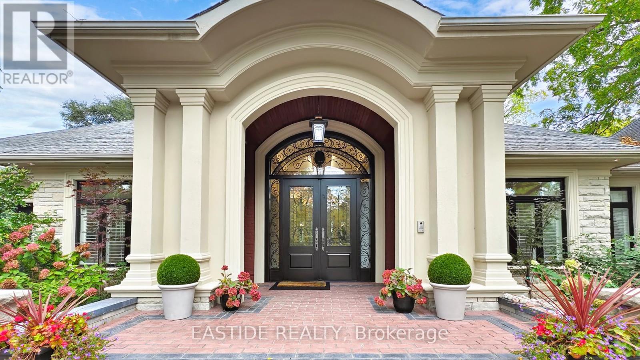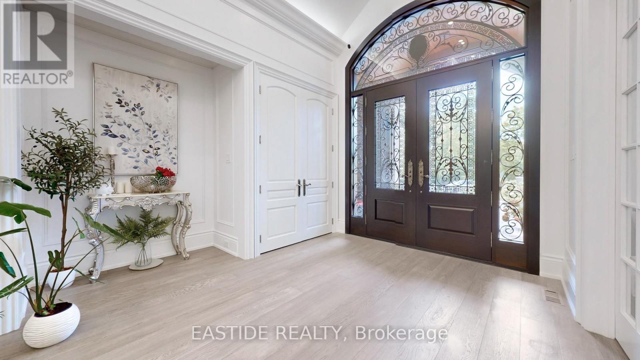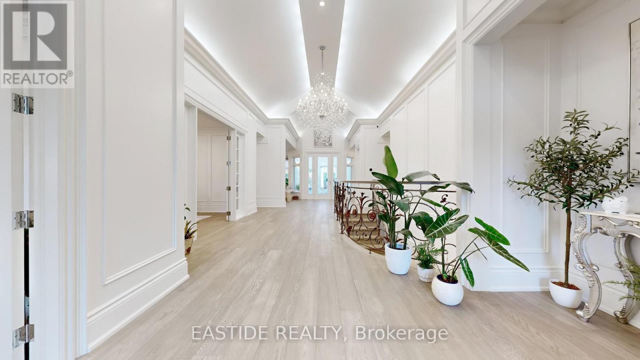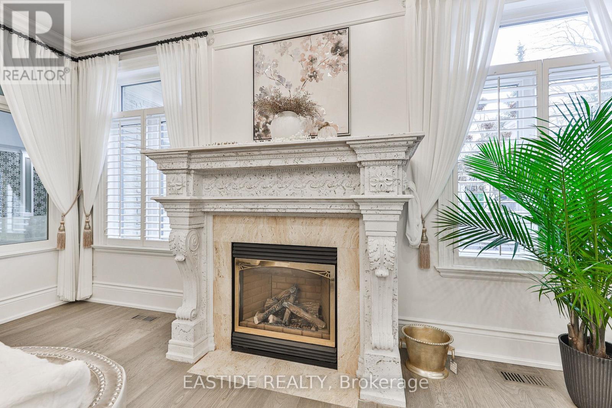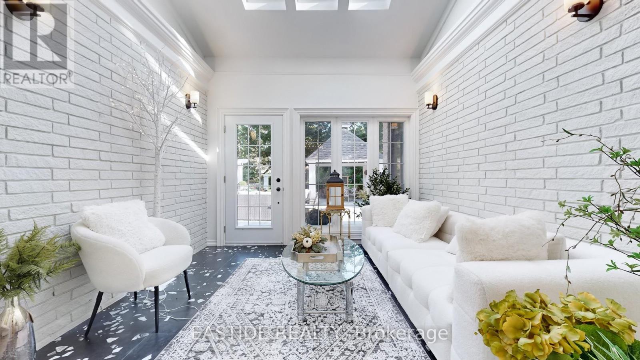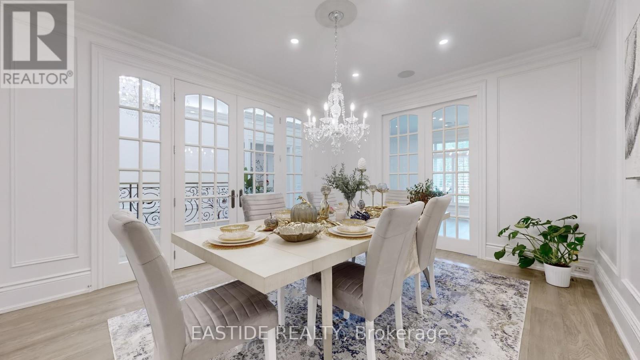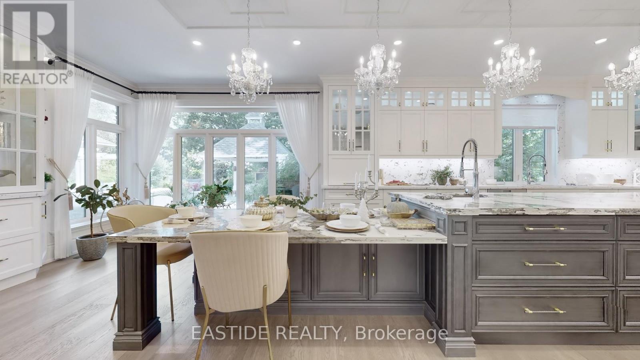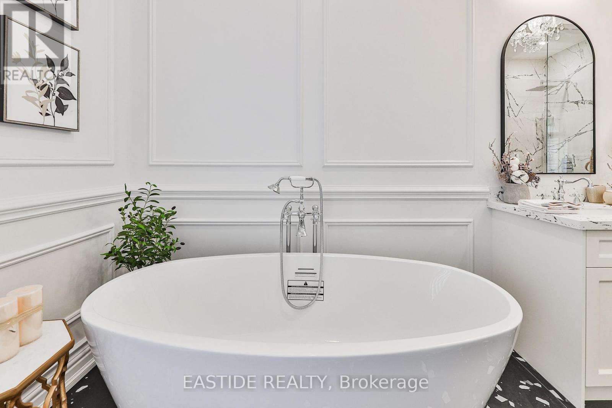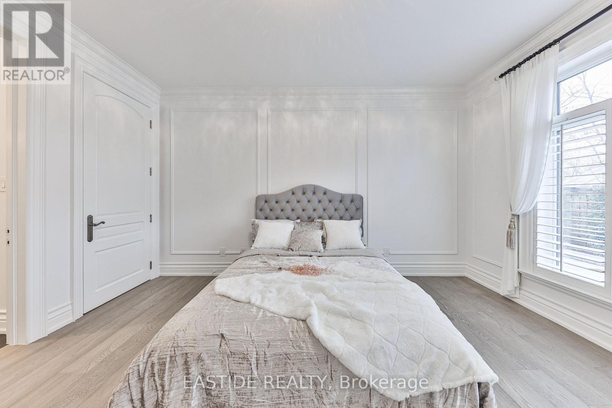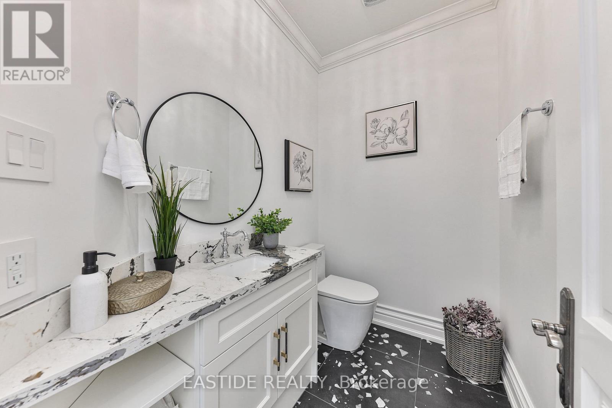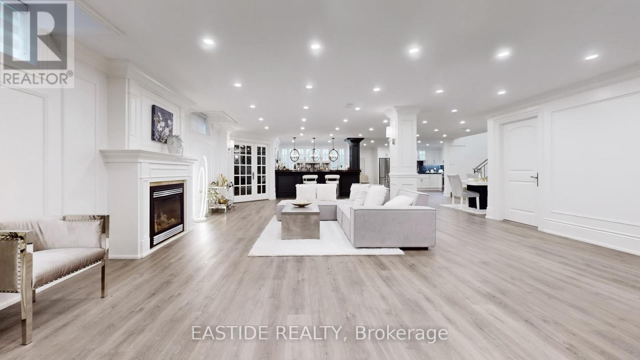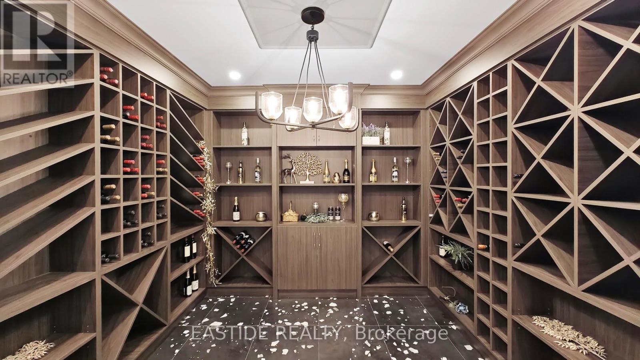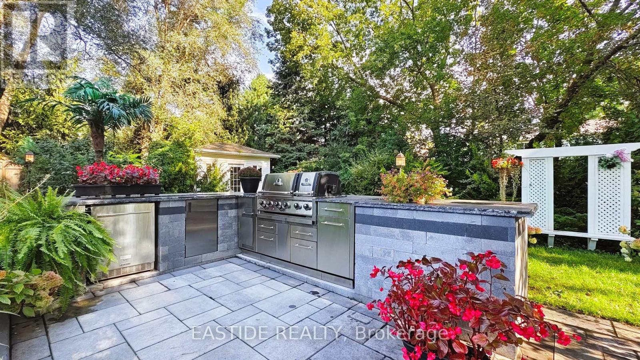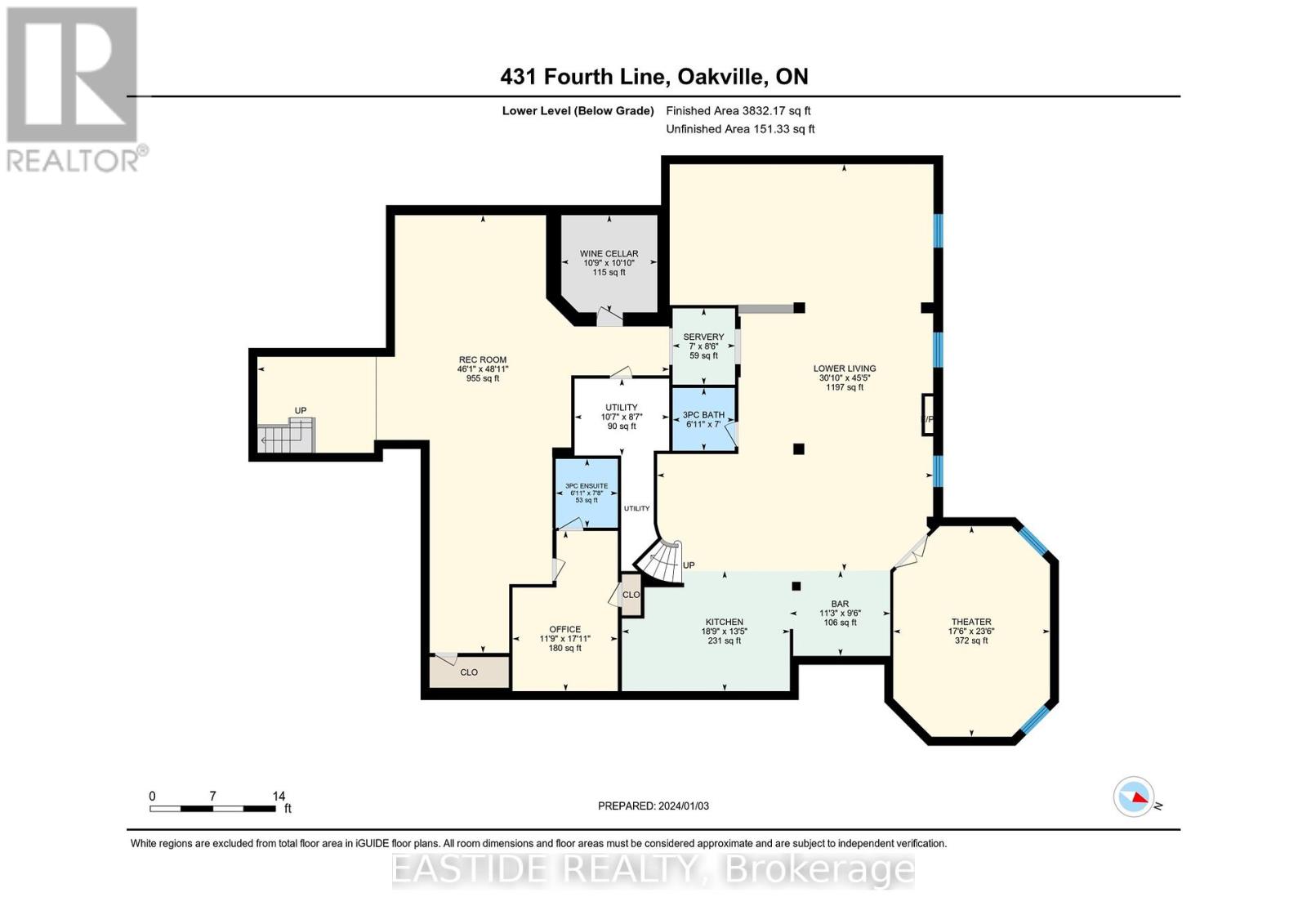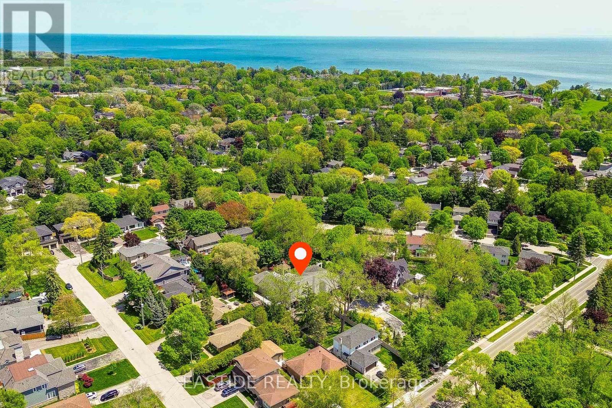5 卧室
7 浴室
5000 - 100000 sqft
平房
壁炉
地下游泳池
中央空调, 换气器
风热取暖
Lawn Sprinkler
$4,850,000
Welcome to 431 Fourth Line a once-in-a-lifetime opportunity to own a palatial custom-built bungalow on a sprawling 0.83 acres lot in Oakville prestigious Bronte East community. Boasting over 9,400 sq.ft. of luxurious living space including an indoor heated pool and wellness retreat, this home is the pinnacle of elegance and craftsmanship. A grand 17-ft domed foyer welcomes you into a sunlit interior featuring 4 spacious bedrooms, 5 designer bathrooms, a gourmet kitchen with top-of-the-line Miele and WOLF appliances, and a stunning indoor swimming sanctuary complete with sauna, hot tub, and Italian stone detailing. The professionally finished lower level is a resort in itself offering a full bar, wine cellar, fitness centre, home theatre, and a private library. The meticulously landscaped garden is an entertainers dream with an outdoor kitchen, premium Broil King BBQ, gazebo with fireplace, and multiple lounge zones. Located minutes to top-ranked schools-Appleby College, Bronte Harbour, GO Station, and highway access. A rare estate offering timeless sophistication and strong future value in one of Oakville most coveted enclaves. (id:43681)
房源概要
|
MLS® Number
|
W12186366 |
|
房源类型
|
民宅 |
|
社区名字
|
1020 - WO West |
|
特征
|
Irregular Lot Size |
|
总车位
|
12 |
|
泳池类型
|
地下游泳池 |
详 情
|
浴室
|
7 |
|
地上卧房
|
4 |
|
地下卧室
|
1 |
|
总卧房
|
5 |
|
公寓设施
|
Fireplace(s) |
|
家电类
|
Garage Door Opener Remote(s), Intercom, Central Vacuum, 洗碗机, Freezer, 微波炉, 冰箱 |
|
建筑风格
|
平房 |
|
地下室进展
|
已装修 |
|
地下室类型
|
N/a (finished) |
|
施工种类
|
独立屋 |
|
空调
|
Central Air Conditioning, 换气机 |
|
外墙
|
灰泥, 石 |
|
壁炉
|
有 |
|
Flooring Type
|
Hardwood |
|
地基类型
|
混凝土 |
|
客人卫生间(不包含洗浴)
|
1 |
|
供暖方式
|
天然气 |
|
供暖类型
|
压力热风 |
|
储存空间
|
1 |
|
内部尺寸
|
5000 - 100000 Sqft |
|
类型
|
独立屋 |
|
设备间
|
市政供水 |
车 位
土地
|
英亩数
|
无 |
|
Landscape Features
|
Lawn Sprinkler |
|
污水道
|
Sanitary Sewer |
|
土地深度
|
284 Ft ,10 In |
|
土地宽度
|
91 Ft ,7 In |
|
不规则大小
|
91.6 X 284.9 Ft ; 0.83 Acres |
房 间
| 楼 层 |
类 型 |
长 度 |
宽 度 |
面 积 |
|
Lower Level |
娱乐,游戏房 |
13.84 m |
9.4 m |
13.84 m x 9.4 m |
|
Lower Level |
卧室 |
4.5 m |
3.75 m |
4.5 m x 3.75 m |
|
Lower Level |
厨房 |
3.5 m |
4.2 m |
3.5 m x 4.2 m |
|
Lower Level |
Media |
7.18 m |
5.34 m |
7.18 m x 5.34 m |
|
一楼 |
客厅 |
3.69 m |
4.57 m |
3.69 m x 4.57 m |
|
一楼 |
餐厅 |
4.53 m |
3.84 m |
4.53 m x 3.84 m |
|
一楼 |
家庭房 |
6.71 m |
5.67 m |
6.71 m x 5.67 m |
|
一楼 |
厨房 |
4.6 m |
5.72 m |
4.6 m x 5.72 m |
|
一楼 |
Eating Area |
5.19 m |
3.7 m |
5.19 m x 3.7 m |
|
一楼 |
主卧 |
4.8 m |
5.68 m |
4.8 m x 5.68 m |
|
一楼 |
卧室 |
4.8 m |
5.68 m |
4.8 m x 5.68 m |
|
一楼 |
卧室 |
4.61 m |
3.73 m |
4.61 m x 3.73 m |
|
一楼 |
卧室 |
3.65 m |
5.85 m |
3.65 m x 5.85 m |
https://www.realtor.ca/real-estate/28395655/431-fourth-line-oakville-wo-west-1020-wo-west


