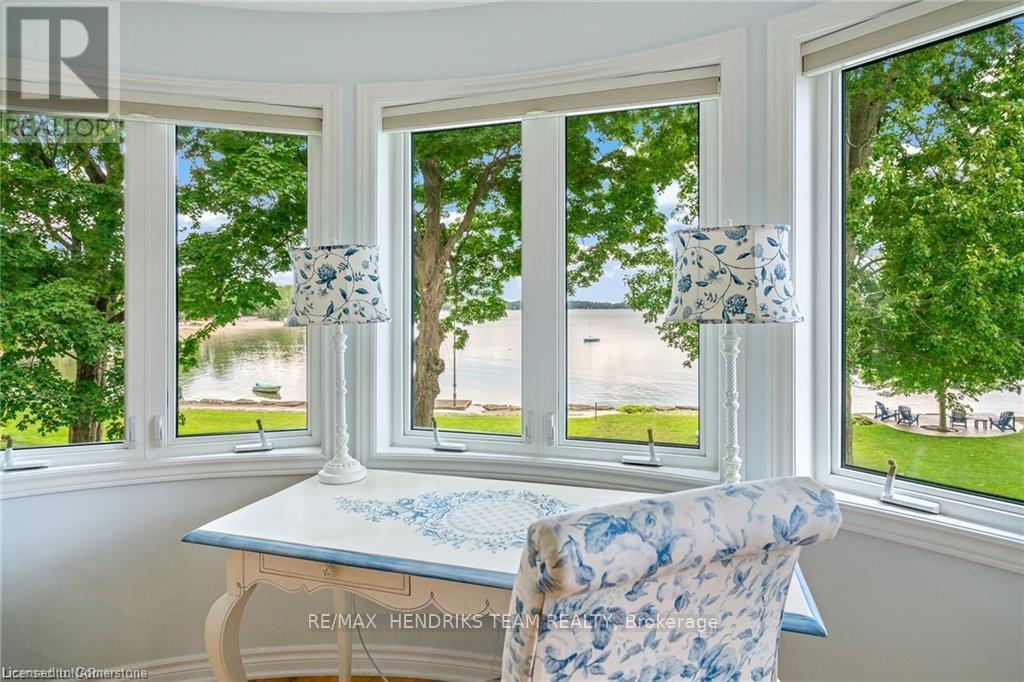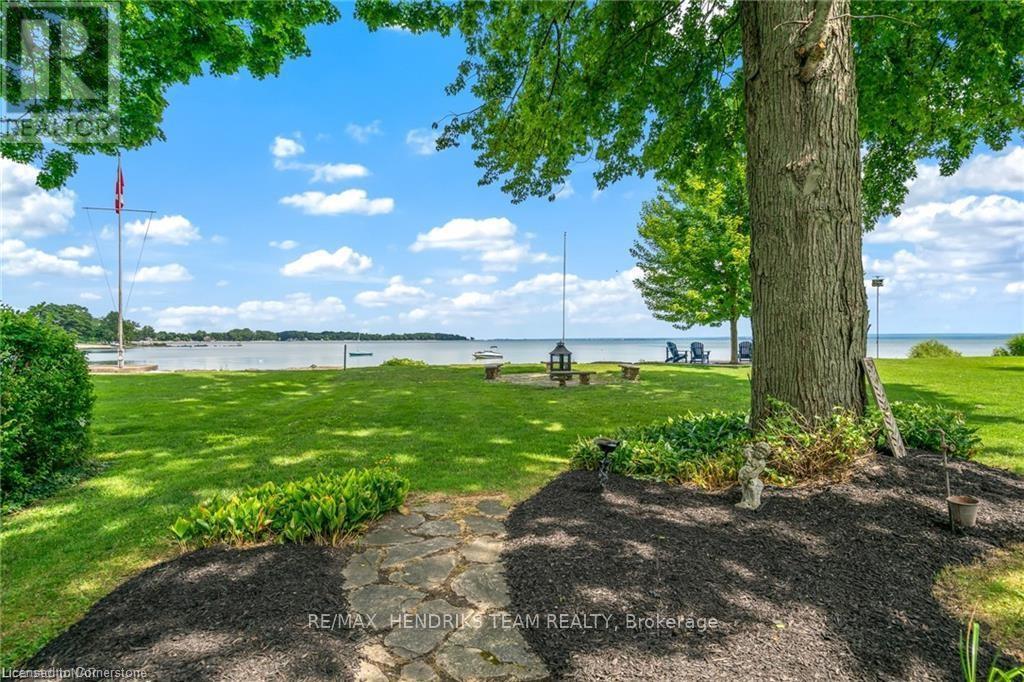3 卧室
2 浴室
2000 - 2500 sqft
壁炉
中央空调
风热取暖
湖景区
Lawn Sprinkler
$1,429,000
Welcome to lakeside living at its finest, a home seldomly available on the market. From the moment you approach, you'll be captivated by the impeccable quality of finishes and detail. Step into the professionally designed front courtyard featuring herringbone interlocking pathways and magazine worthy gardens, complete with irrigation and landscape lighting. Inside, the foyer offers plenty of built-in storage and an immediate view of the lake, setting the tone for the elegance within. This home boasts three bedrooms and two full bathrooms. The main floor hosts two generously sized bedrooms and a 4-piece bathroom doubling as a laundry room, with double sinks, a tiled shower, and heated floors. The primary suite on the second level promises even more luxury. A chef's dream, the kitchen features dual wall ovens, a commercial grade refrigerator, two dishwashers, dual sinks, additional built-ins including separate fridge/freezer in the island, and a wine fridge. On the lakeside, the expansive family room with panoramic windows offers breathtaking views of Lake Erie, complemented by a gas fireplace, California shutters, herringbone tiled floors, double French doors, and an abundance of pot lighting. A true centerpiece of comfort and style. Upstairs, the oversized master bedroom is a private sanctuary with panoramic lake views, hardwood floors, and an ensuite boasting a tiled shower, soaker tub, large vanity, heated floors, and vaulted ceilings. A spacious walk-in closet completes this retreat. Outside, step onto the two-year-old deck with built-in garden beds and descend to the lawn area, where the tranquility of the lakefront makes you forget about the busiest of days. Whether as your permanent residence or vacation getaway, this home offers a mix of luxury and serenity. Don't miss the opportunity to make it yours today! (Red property lines in pictures are approximate) Please see attached video. (id:43681)
房源概要
|
MLS® Number
|
X12184945 |
|
房源类型
|
民宅 |
|
社区名字
|
335 - Ridgeway |
|
Easement
|
Easement, None |
|
特征
|
Lighting, Sump Pump |
|
总车位
|
3 |
|
结构
|
Deck |
|
View Type
|
Lake View, Direct Water View |
|
Water Front Name
|
Lake Erie |
|
湖景类型
|
湖景房 |
详 情
|
浴室
|
2 |
|
地上卧房
|
3 |
|
总卧房
|
3 |
|
Age
|
51 To 99 Years |
|
家电类
|
Range, Water Heater - Tankless, Water Heater, 洗碗机, 烘干机, Freezer, 微波炉, Hood 电扇, 炉子, 洗衣机, 窗帘, Wine Fridge, 冰箱 |
|
地下室进展
|
已完成 |
|
地下室类型
|
Full (unfinished) |
|
施工种类
|
独立屋 |
|
空调
|
中央空调 |
|
外墙
|
乙烯基壁板 |
|
Fire Protection
|
Alarm System, Security System, Smoke Detectors |
|
壁炉
|
有 |
|
Fireplace Total
|
1 |
|
地基类型
|
混凝土浇筑 |
|
供暖方式
|
天然气 |
|
供暖类型
|
压力热风 |
|
储存空间
|
2 |
|
内部尺寸
|
2000 - 2500 Sqft |
|
类型
|
独立屋 |
|
设备间
|
市政供水 |
车 位
土地
|
英亩数
|
无 |
|
Landscape Features
|
Lawn Sprinkler |
|
污水道
|
Sanitary Sewer |
|
土地深度
|
215 Ft ,7 In |
|
土地宽度
|
47 Ft |
|
不规则大小
|
47 X 215.6 Ft |
|
规划描述
|
R1-h |
房 间
| 楼 层 |
类 型 |
长 度 |
宽 度 |
面 积 |
|
二楼 |
主卧 |
6.1 m |
9.14 m |
6.1 m x 9.14 m |
|
一楼 |
大型活动室 |
9.14 m |
6.1 m |
9.14 m x 6.1 m |
|
一楼 |
厨房 |
3.35 m |
3.2 m |
3.35 m x 3.2 m |
|
一楼 |
餐厅 |
6.1 m |
3.35 m |
6.1 m x 3.35 m |
|
一楼 |
餐厅 |
2.74 m |
2.44 m |
2.74 m x 2.44 m |
|
一楼 |
卧室 |
4.11 m |
3.35 m |
4.11 m x 3.35 m |
|
一楼 |
卧室 |
4.11 m |
3.96 m |
4.11 m x 3.96 m |
https://www.realtor.ca/real-estate/28391963/294-prospect-point-road-s-fort-erie-ridgeway-335-ridgeway













































