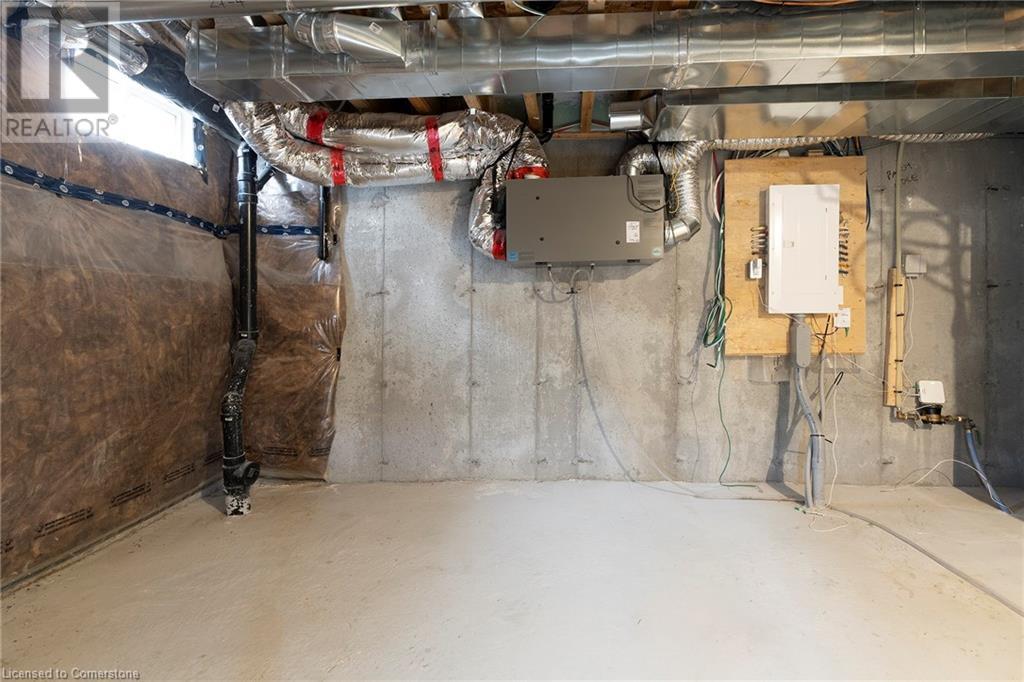4 卧室
4 浴室
1819 sqft
三层
中央空调
风热取暖
$719,900
This ALMOST NEW nearly 1900 Sq foot 4 bed, 4 bath unique layout town in quite neighbourhood is a MUST SEE. The main flr offers a spacious bed w/3 pce ensuite and walk in closet as well as bonus walk out to the back yard and the convenience of laundry. The 1st floor offers a spacious open concept Liv Rm, Din Rm and Kitch perfect for entertaining and with a walkout to a small deck. The Kitchen is modern an beautifully done, it will bring out the chef in you with S/S appliances, beautifully done backsplash, large island w/seating and neutral quartz counters. This floor is complete with a 2 pce powder rm. Upstairs offers 3 spacious beds one w/ensuite and another 4 pce bath. This home offers plenty of space for the growing family who want to enjoy live and not yard work. The basement is unfinished an awaits your vision or perfect for storage. Looking for a home that checks all the boxes minutes to the highway and all the amenities look no further than this beauty. (id:43681)
房源概要
|
MLS® Number
|
40735412 |
|
房源类型
|
民宅 |
|
附近的便利设施
|
公园, 礼拜场所, 公共交通, 学校 |
|
社区特征
|
社区活动中心 |
|
设备类型
|
热水器 |
|
总车位
|
2 |
|
租赁设备类型
|
热水器 |
详 情
|
浴室
|
4 |
|
地上卧房
|
4 |
|
总卧房
|
4 |
|
家电类
|
洗碗机, 冰箱, 炉子 |
|
建筑风格
|
3 层 |
|
地下室进展
|
已装修 |
|
地下室类型
|
全完工 |
|
施工种类
|
附加的 |
|
空调
|
中央空调 |
|
外墙
|
砖 Veneer, 乙烯基壁板 |
|
客人卫生间(不包含洗浴)
|
1 |
|
供暖方式
|
天然气 |
|
供暖类型
|
压力热风 |
|
储存空间
|
3 |
|
内部尺寸
|
1819 Sqft |
|
类型
|
联排别墅 |
|
设备间
|
市政供水 |
车 位
土地
|
入口类型
|
Road Access |
|
英亩数
|
无 |
|
土地便利设施
|
公园, 宗教场所, 公共交通, 学校 |
|
污水道
|
城市污水处理系统 |
|
土地深度
|
88 Ft |
|
土地宽度
|
15 Ft |
|
规划描述
|
R4 |
房 间
| 楼 层 |
类 型 |
长 度 |
宽 度 |
面 积 |
|
二楼 |
两件套卫生间 |
|
|
6'4'' x 3'6'' |
|
二楼 |
厨房 |
|
|
12'9'' x 14'3'' |
|
二楼 |
餐厅 |
|
|
10'6'' x 8'0'' |
|
二楼 |
客厅 |
|
|
22'5'' x 13'6'' |
|
三楼 |
完整的浴室 |
|
|
5'0'' x 6'7'' |
|
三楼 |
卧室 |
|
|
11'10'' x 13'8'' |
|
三楼 |
卧室 |
|
|
8'2'' x 10'3'' |
|
三楼 |
卧室 |
|
|
10'0'' x 10'0'' |
|
三楼 |
四件套浴室 |
|
|
6'7'' x 7'0'' |
|
地下室 |
Storage |
|
|
Measurements not available |
|
一楼 |
洗衣房 |
|
|
5'7'' x 5'5'' |
|
一楼 |
完整的浴室 |
|
|
7'8'' x 4'10'' |
|
一楼 |
卧室 |
|
|
10'6'' x 8'11'' |
https://www.realtor.ca/real-estate/28388539/769-kootenay-path-oshawa































