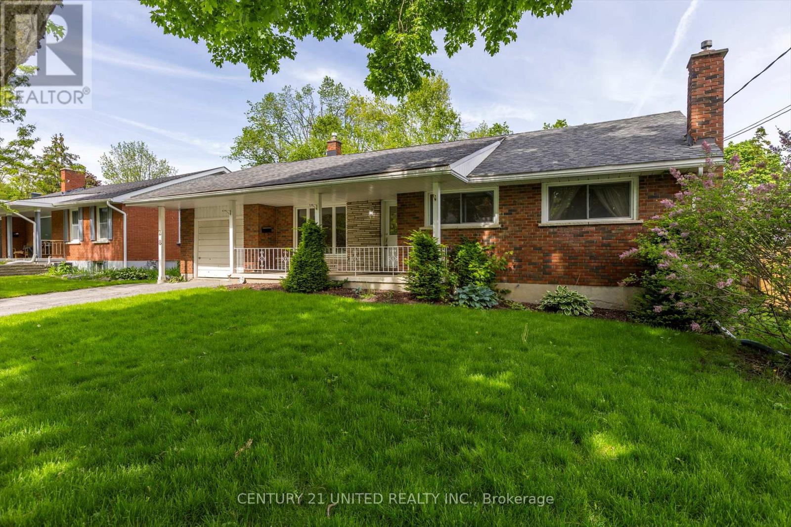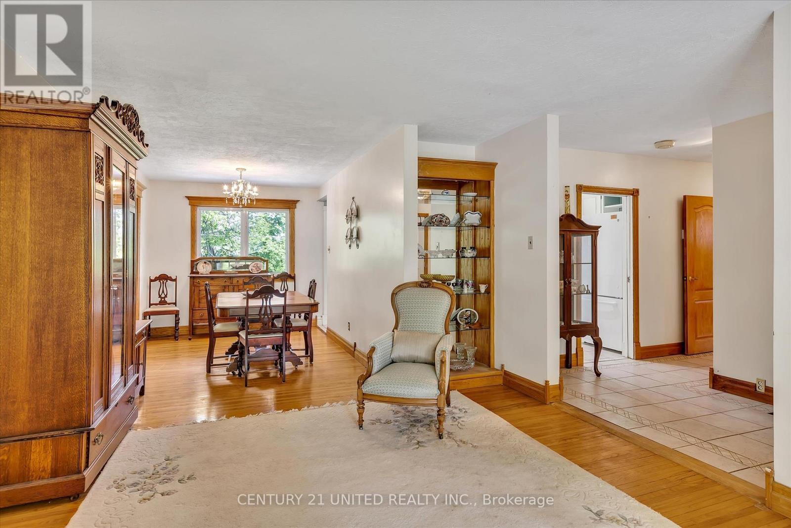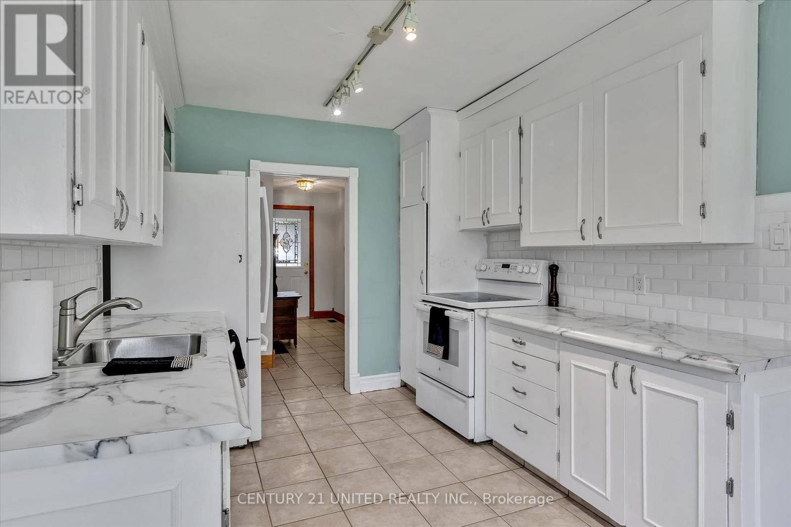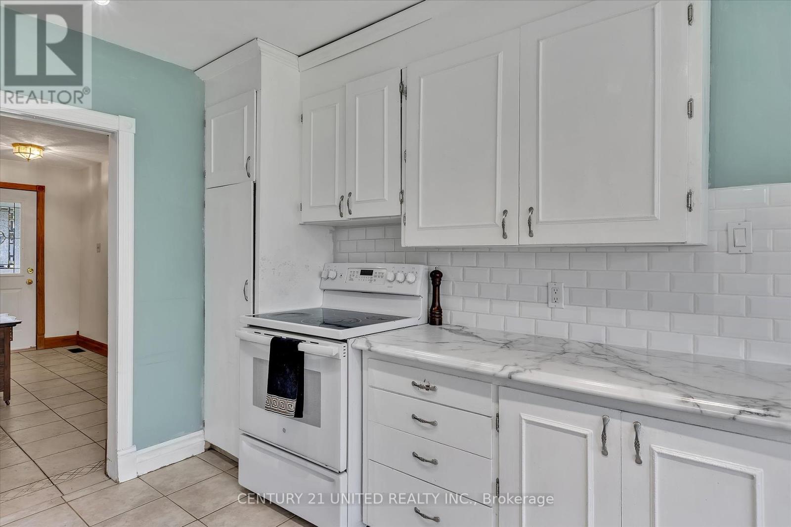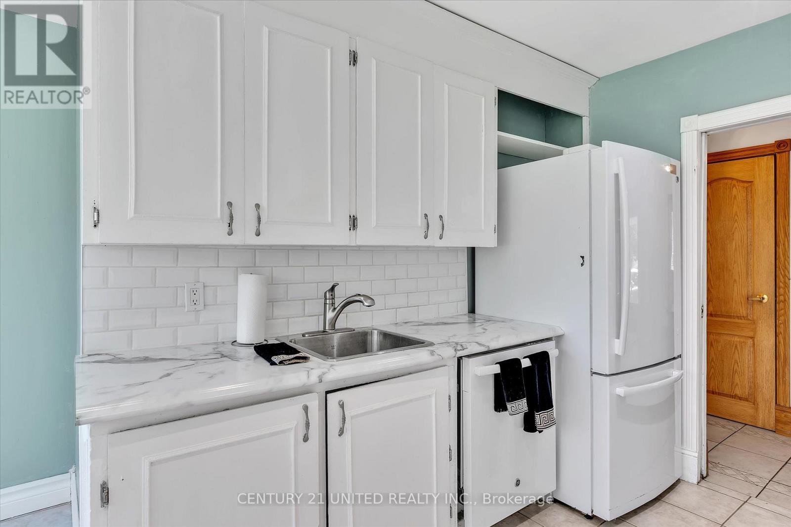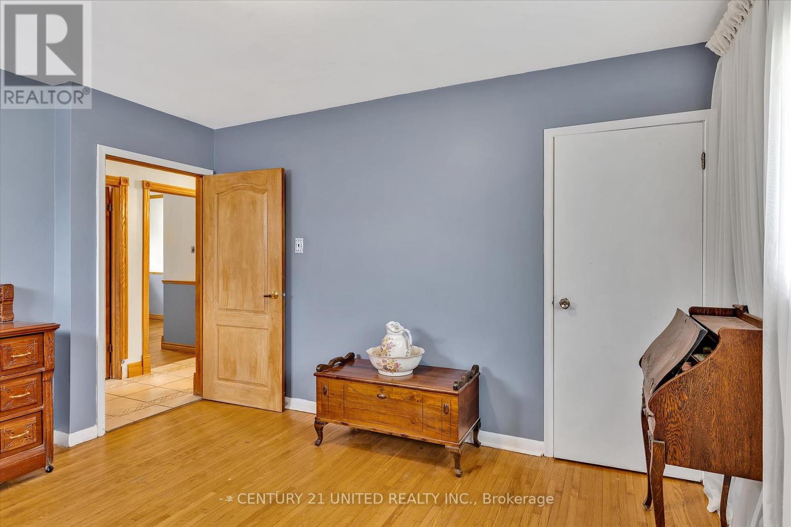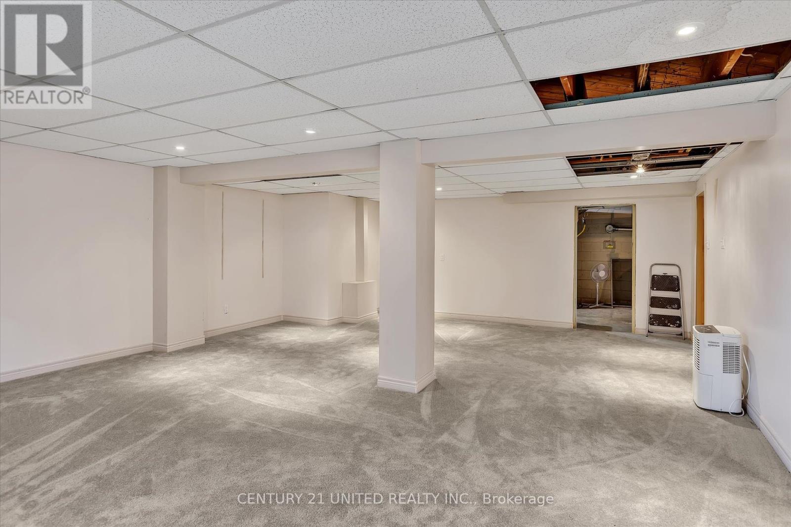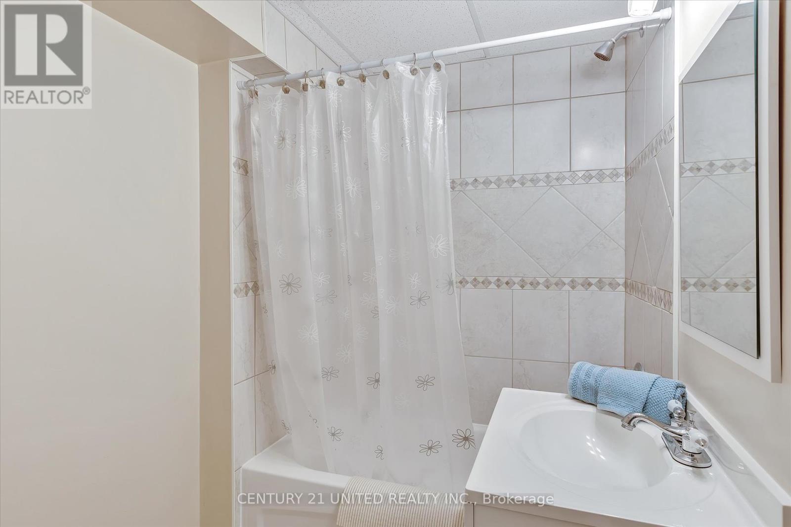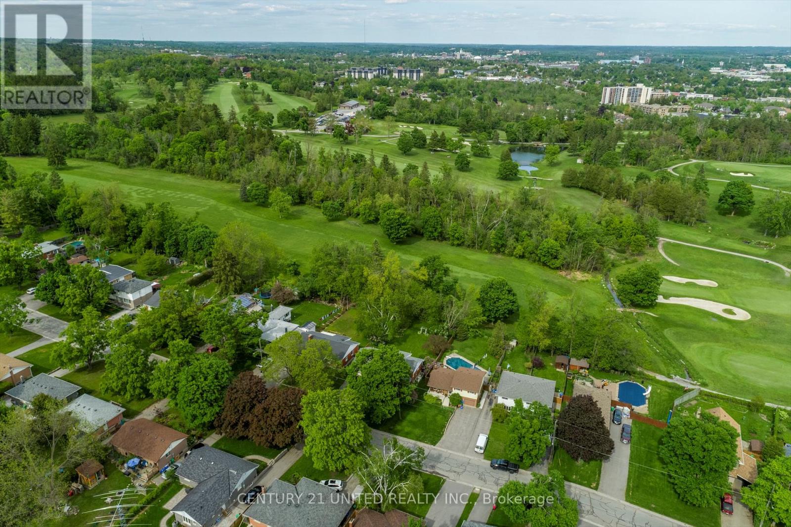4 卧室
2 浴室
1100 - 1500 sqft
平房
中央空调
风热取暖
$569,000
Super location in Peterborough's desired West End, this lovely Bungalow backs onto the distinguished Kawartha Golf and Country Club and offers a country feel with city conveniences!! This home features 3 spacious bedrooms; living room with hardwood floors overlooks dining room. Family room with walk-out patio door, along with back door to deck. Bright eat-in kitchen, overlooks parklike lot!! Two 4 piece baths plus full basement rec room with gas fireplace (as is), office or spare bedroom, utility/storage/laundry room, gas heat/central air. Attached garage with paved drive, nice landscaping! Home need a little hug of updating. Shingles replaced approx. 2013. Gas Furnace and Central Air 2021. (id:43681)
Open House
现在这个房屋大家可以去Open House参观了!
开始于:
1:00 pm
结束于:
3:00 pm
房源概要
|
MLS® Number
|
X12182240 |
|
房源类型
|
民宅 |
|
社区名字
|
2 Central |
|
附近的便利设施
|
医院, 公园, 公共交通, 学校 |
|
设备类型
|
热水器 - Gas |
|
特征
|
Level Lot, 树木繁茂的地区, Level |
|
总车位
|
4 |
|
租赁设备类型
|
热水器 - Gas |
|
结构
|
Deck, Porch |
详 情
|
浴室
|
2 |
|
地上卧房
|
3 |
|
地下卧室
|
1 |
|
总卧房
|
4 |
|
家电类
|
Water Meter |
|
建筑风格
|
平房 |
|
地下室进展
|
部分完成 |
|
地下室类型
|
全部完成 |
|
施工种类
|
独立屋 |
|
空调
|
中央空调 |
|
外墙
|
砖, 乙烯基壁板 |
|
Fire Protection
|
Smoke Detectors |
|
Flooring Type
|
Hardwood, Tile |
|
地基类型
|
水泥 |
|
供暖方式
|
天然气 |
|
供暖类型
|
压力热风 |
|
储存空间
|
1 |
|
内部尺寸
|
1100 - 1500 Sqft |
|
类型
|
独立屋 |
|
设备间
|
市政供水 |
车 位
土地
|
英亩数
|
无 |
|
土地便利设施
|
医院, 公园, 公共交通, 学校 |
|
污水道
|
Sanitary Sewer |
|
土地深度
|
133 Ft ,8 In |
|
土地宽度
|
65 Ft ,7 In |
|
不规则大小
|
65.6 X 133.7 Ft |
房 间
| 楼 层 |
类 型 |
长 度 |
宽 度 |
面 积 |
|
地下室 |
浴室 |
2.63 m |
1.65 m |
2.63 m x 1.65 m |
|
地下室 |
设备间 |
8.21 m |
3.69 m |
8.21 m x 3.69 m |
|
地下室 |
娱乐,游戏房 |
9.04 m |
7.76 m |
9.04 m x 7.76 m |
|
地下室 |
Office |
4.39 m |
3.51 m |
4.39 m x 3.51 m |
|
一楼 |
客厅 |
4.64 m |
3.79 m |
4.64 m x 3.79 m |
|
一楼 |
餐厅 |
4.13 m |
2.63 m |
4.13 m x 2.63 m |
|
一楼 |
厨房 |
5.11 m |
4.75 m |
5.11 m x 4.75 m |
|
一楼 |
家庭房 |
2.79 m |
3.48 m |
2.79 m x 3.48 m |
|
一楼 |
主卧 |
4 m |
3.38 m |
4 m x 3.38 m |
|
一楼 |
第二卧房 |
4.04 m |
3.39 m |
4.04 m x 3.39 m |
|
一楼 |
第三卧房 |
4.04 m |
2.75 m |
4.04 m x 2.75 m |
|
一楼 |
浴室 |
2.64 m |
1.53 m |
2.64 m x 1.53 m |
设备间
https://www.realtor.ca/real-estate/28386132/28-larchwood-avenue-peterborough-west-central-2-central



