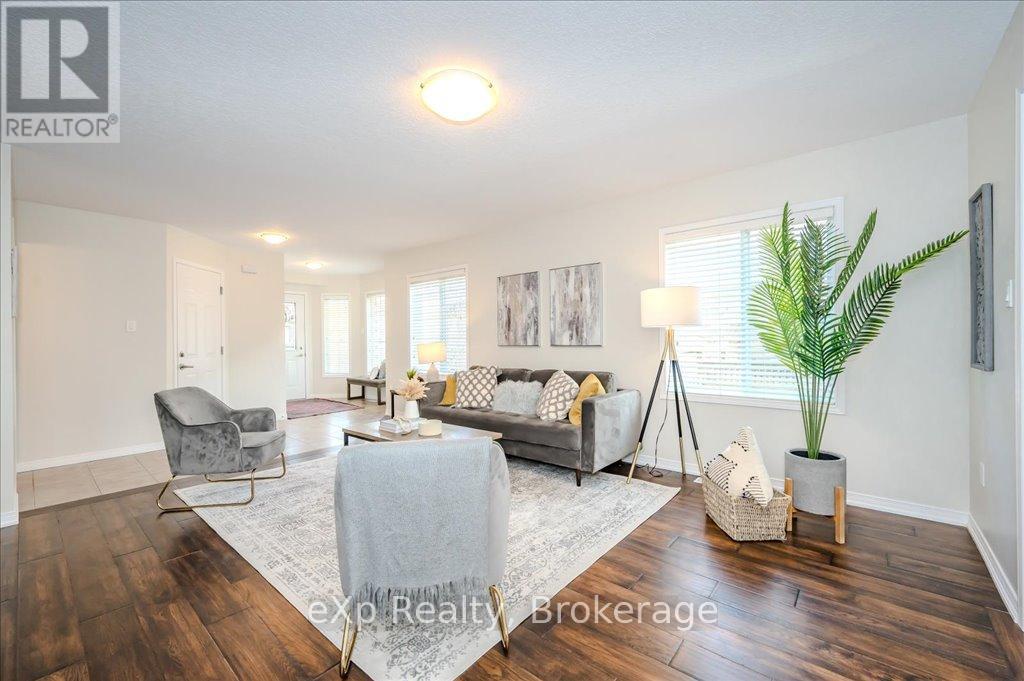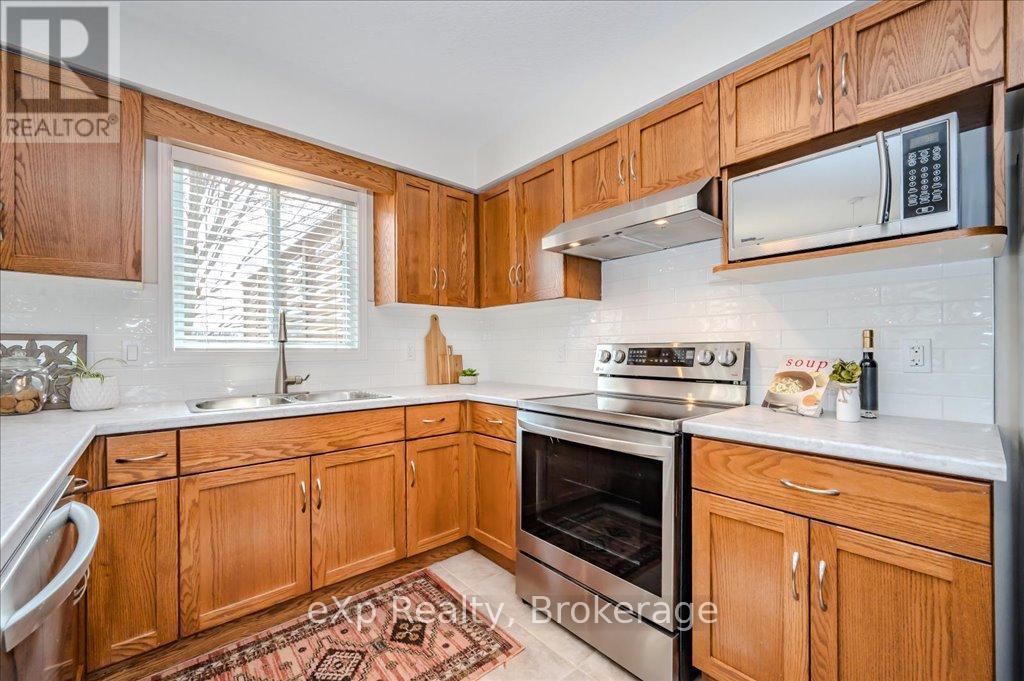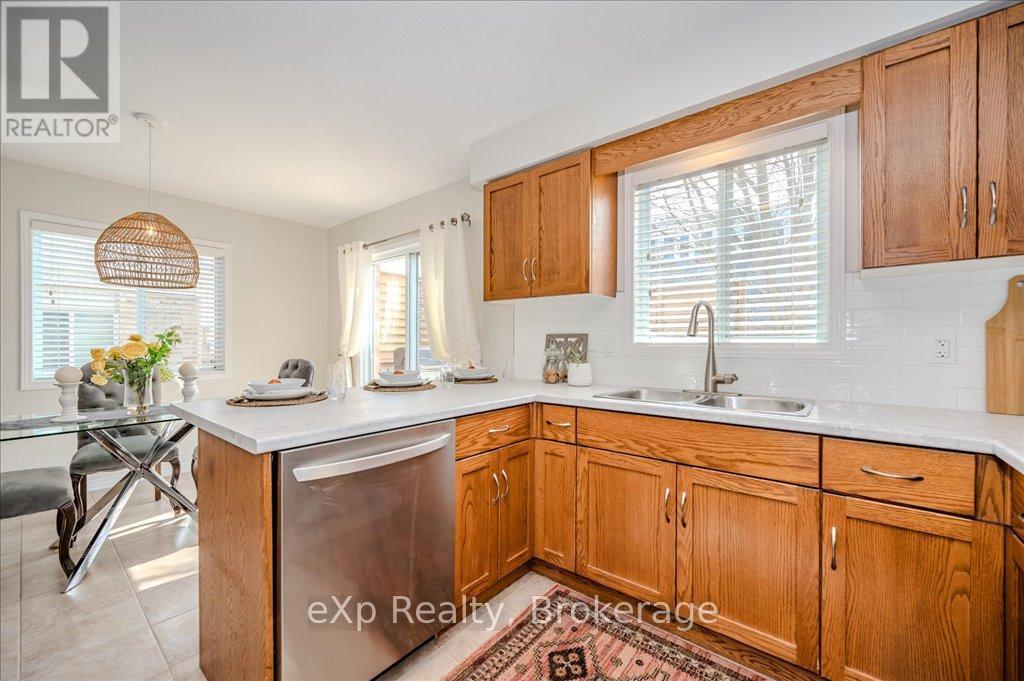216 Severn Drive Guelph (Grange Road), Ontario N1E 0C7

$799,000
Welcome to 216 Severn Drive where community charm meets bright beginnings. Nestled in Guelphs vibrant and family-friendly Eastview neighbourhood, this end-unit townhome is more than just a house its a home that invites you to live, work, and play in perfect harmony.With Eastview Community Park just steps away, several nearby playgrounds, and endless walking trails winding through nature, there is always an adventure waiting around the corner. Whether you're walking the kids to the nearby French public school or catching a sunset stroll, you will fall in love with the lifestyle this location offers.Inside, you will appreciate the larger footprint that only an end unit can provide and the light! Oh, the light. Sun spills in through extra windows, breathing life into every corner of this well-maintained home.The upper floor features a bonus office/bedroom space perfect for remote work, creative pursuits, or even welcoming guests. (We call it a flex space because it really does flex with your needs.) The basement? Its pristine, untouched, and ready for your imagination to run wild. Home gym, rec room, movie theatre you dream it, you build it.This is the kind of place where neighbours still say hello, and kids play until the streetlights flicker on. Where modern convenience meets natural beauty. Where your next chapter could begin. Don't miss your chance to make 216 Severn Drive your own its a bright idea with great end-ings! (id:43681)
Open House
现在这个房屋大家可以去Open House参观了!
2:00 pm
结束于:4:00 pm
2:00 pm
结束于:4:00 pm
房源概要
| MLS® Number | X12181300 |
| 房源类型 | 民宅 |
| 社区名字 | Grange Road |
| 总车位 | 2 |
详 情
| 浴室 | 3 |
| 地上卧房 | 3 |
| 总卧房 | 3 |
| Age | 16 To 30 Years |
| 家电类 | Water Softener, Garage Door Opener Remote(s), Water Heater, 洗碗机, 烘干机, 炉子, 洗衣机, 冰箱 |
| 地下室进展 | 已完成 |
| 地下室类型 | N/a (unfinished) |
| 施工种类 | 附加的 |
| 空调 | 中央空调 |
| 外墙 | 乙烯基壁板, 砖 Facing |
| 地基类型 | 混凝土浇筑 |
| 客人卫生间(不包含洗浴) | 1 |
| 供暖方式 | 天然气 |
| 供暖类型 | 压力热风 |
| 储存空间 | 2 |
| 内部尺寸 | 1500 - 2000 Sqft |
| 类型 | 联排别墅 |
| 设备间 | 市政供水 |
车 位
| 附加车库 | |
| Garage |
土地
| 英亩数 | 无 |
| 污水道 | Sanitary Sewer |
| 土地深度 | 110 Ft |
| 土地宽度 | 28 Ft ,9 In |
| 不规则大小 | 28.8 X 110 Ft |
| 规划描述 | R.3b |
房 间
| 楼 层 | 类 型 | 长 度 | 宽 度 | 面 积 |
|---|---|---|---|---|
| 二楼 | 主卧 | 4.63 m | 3.04 m | 4.63 m x 3.04 m |
| 二楼 | Bedroom 4 | 2.13 m | 2.13 m | 2.13 m x 2.13 m |
| 二楼 | 第二卧房 | 3.84 m | 2.77 m | 3.84 m x 2.77 m |
| 二楼 | 第三卧房 | 3.85 m | 3.06 m | 3.85 m x 3.06 m |
| 一楼 | 客厅 | 4.26 m | 6.09 m | 4.26 m x 6.09 m |
| 一楼 | Eating Area | 3.04 m | 3.44 m | 3.04 m x 3.44 m |
| 一楼 | 厨房 | 3.04 m | 3.44 m | 3.04 m x 3.44 m |
| 一楼 | 门厅 | 4.57 m | 3.04 m | 4.57 m x 3.04 m |
https://www.realtor.ca/real-estate/28384161/216-severn-drive-guelph-grange-road-grange-road


































