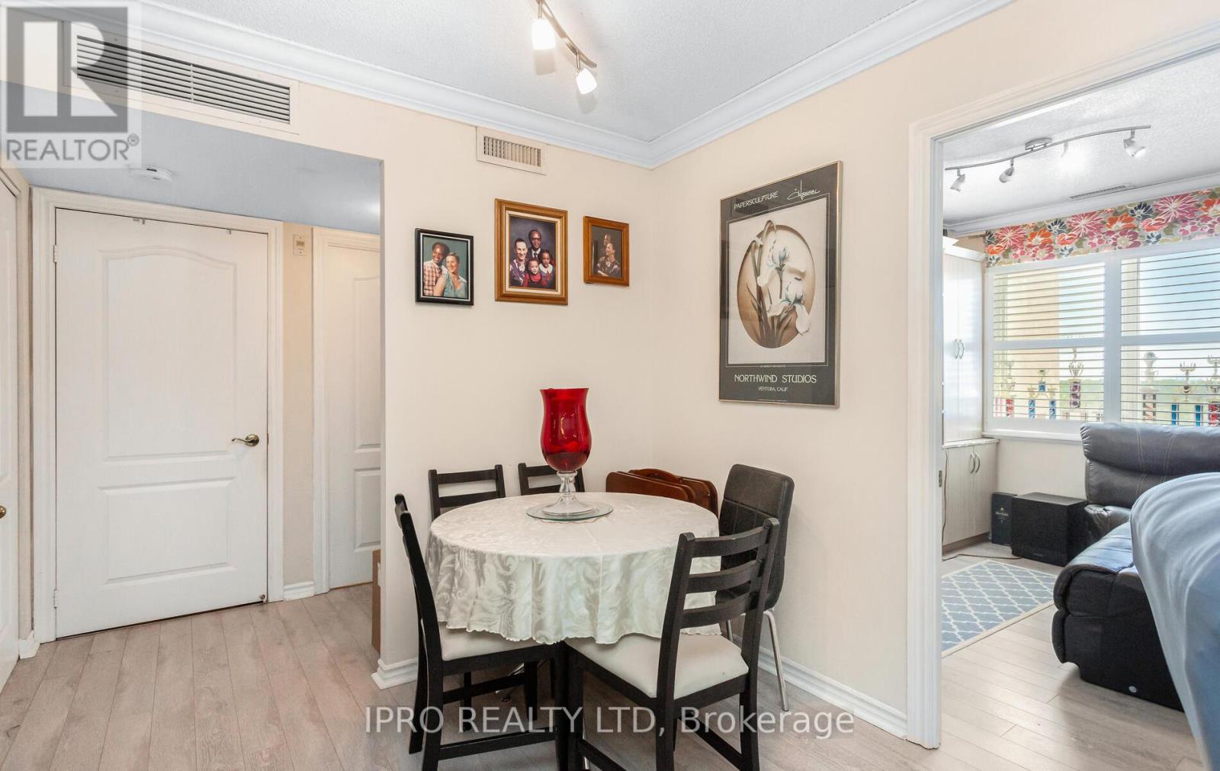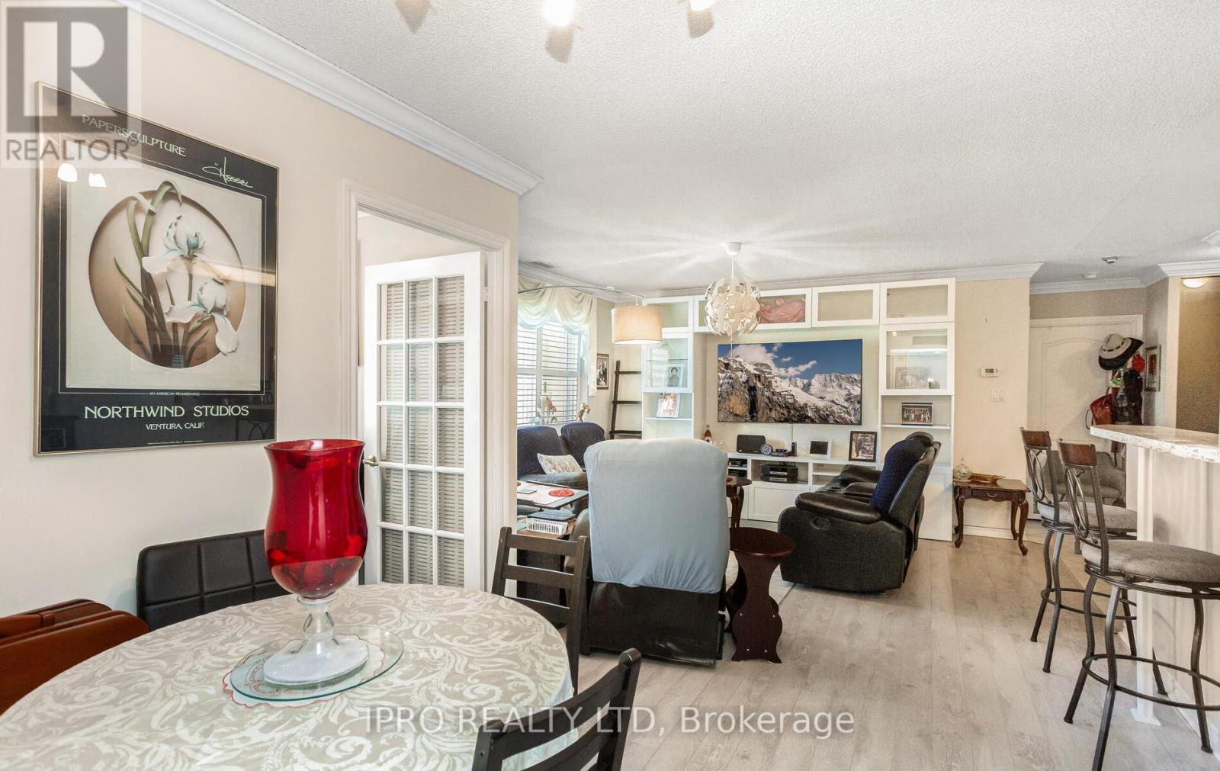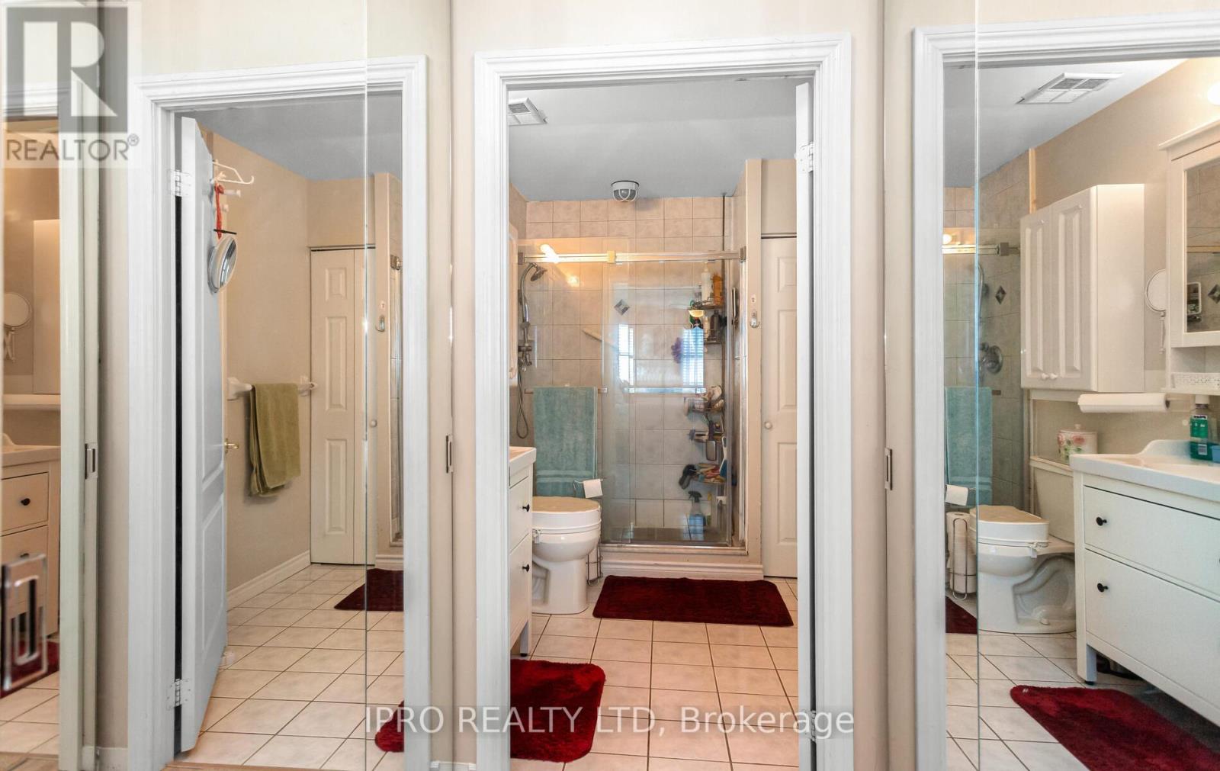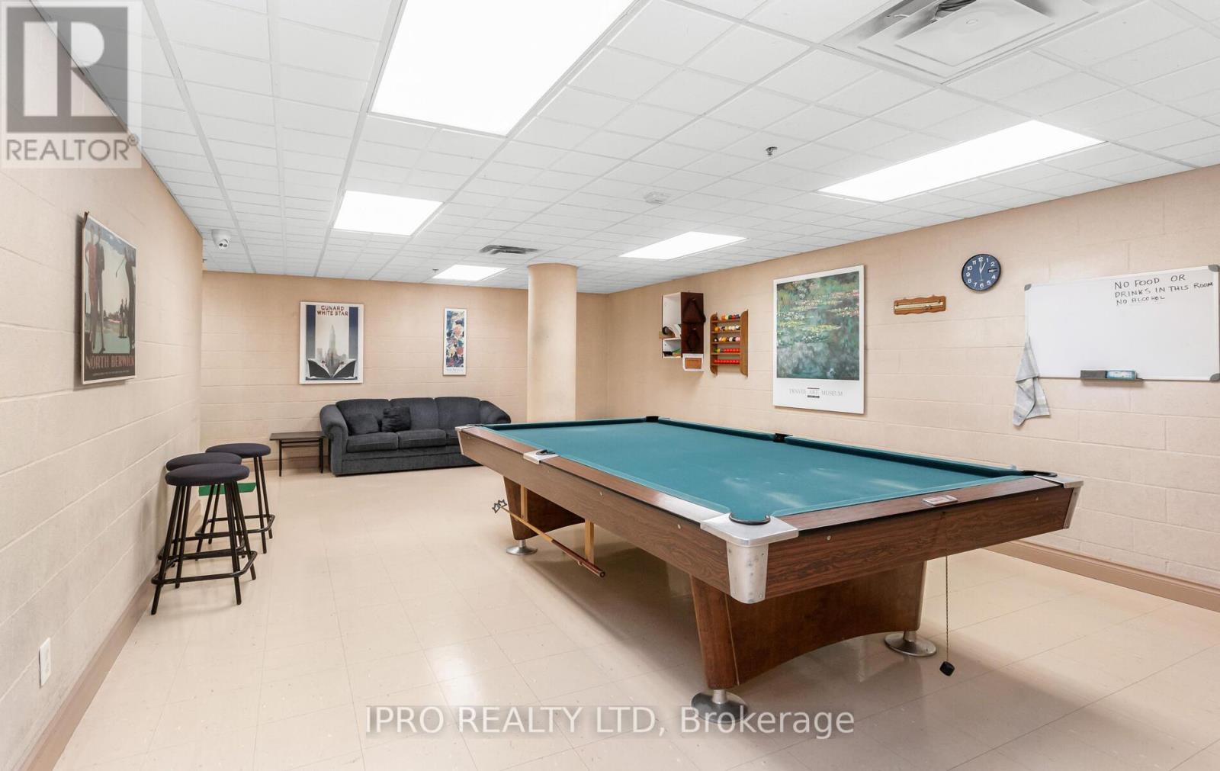606 - 10 Dayspring Circle Brampton (Goreway Drive Corridor), Ontario L6P 1B9

$599,900管理费,Cable TV, Water, Common Area Maintenance, Insurance, Electricity, Heat
$1,042.66 每月
管理费,Cable TV, Water, Common Area Maintenance, Insurance, Electricity, Heat
$1,042.66 每月Welcome to this 2+1 bedroom, 2 bathroom well maintained unit at 10 Dayspring Circle that overlooks the Claireville Conservation! With almost 1300 sq ft of living space, this open-concept layout offers a bright and airy floor plan. The eat-in kitchen has granite countertops, updated cupboards, pantry and overlooks the living/dining room. The combined living/dining room features a custom built-in entertainment unit, large windows, perfect for allowing lots of light and a walk-out to the balcony that has unobstructed breathtaking Southside views of the ravine! The generously sized primary bedroom has an upgraded 4 piece ensuite, a large window allowing in lots of light, double closets and an additional custom closet. 2nd bedroom is very well sized with a large closet and window and the separate den area has a custom built-in unit, perfect for a home office, or extra in-unit storage. Unit is South facing and rooms have a great view of the ravine! Other features of the unit include ensuite laundry, upgraded hardwood flooring (no carpet), crown moulding, 2 owned underground parking spots, storage locker and updated window shutters. Walking trails are right outside your front door, and it is close to shopping, dining, parks, transit and the highway. Tons of included on-site amenities such as a library, A/V room, crafts room, game room and billiards room. There's even and a private party room with stage and separate kitchen that is perfect for hosting events and also guest suites! (added cost). Building is very quiet, well maintained with predominantly adult residents and Kitek piping was replaced in 2021. Don't miss out on this incredible opportunity that is perfect for commuters, or for those looking to downsize! (id:43681)
房源概要
| MLS® Number | W12181403 |
| 房源类型 | 民宅 |
| 社区名字 | Goreway Drive Corridor |
| 附近的便利设施 | 公园, 医院, 公共交通, 礼拜场所 |
| 社区特征 | Pet Restrictions |
| 特征 | Conservation/green Belt, Elevator, 阳台, 无地毯 |
| 总车位 | 2 |
详 情
| 浴室 | 2 |
| 地上卧房 | 2 |
| 地下卧室 | 1 |
| 总卧房 | 3 |
| 公寓设施 | 健身房, Recreation Centre, Storage - Locker |
| 家电类 | All, Blinds, 洗碗机, 烘干机, Hood 电扇, 炉子, 洗衣机, 冰箱 |
| 空调 | 中央空调 |
| 外墙 | 灰泥 |
| Flooring Type | Hardwood, Ceramic |
| 供暖方式 | 天然气 |
| 供暖类型 | 压力热风 |
| 内部尺寸 | 1200 - 1399 Sqft |
| 类型 | 公寓 |
车 位
| 地下 | |
| Garage |
土地
| 英亩数 | 无 |
| 土地便利设施 | 公园, 医院, 公共交通, 宗教场所 |
房 间
| 楼 层 | 类 型 | 长 度 | 宽 度 | 面 积 |
|---|---|---|---|---|
| 一楼 | 客厅 | 5.08 m | 3.73 m | 5.08 m x 3.73 m |
| 一楼 | 餐厅 | 3.35 m | 3.2 m | 3.35 m x 3.2 m |
| 一楼 | 厨房 | 5 m | 2.3 m | 5 m x 2.3 m |
| 一楼 | 主卧 | 4.57 m | 3.2 m | 4.57 m x 3.2 m |
| 一楼 | 第二卧房 | 4.52 m | 3.35 m | 4.52 m x 3.35 m |
| 一楼 | 衣帽间 | 2.8 m | 2.43 m | 2.8 m x 2.43 m |










































