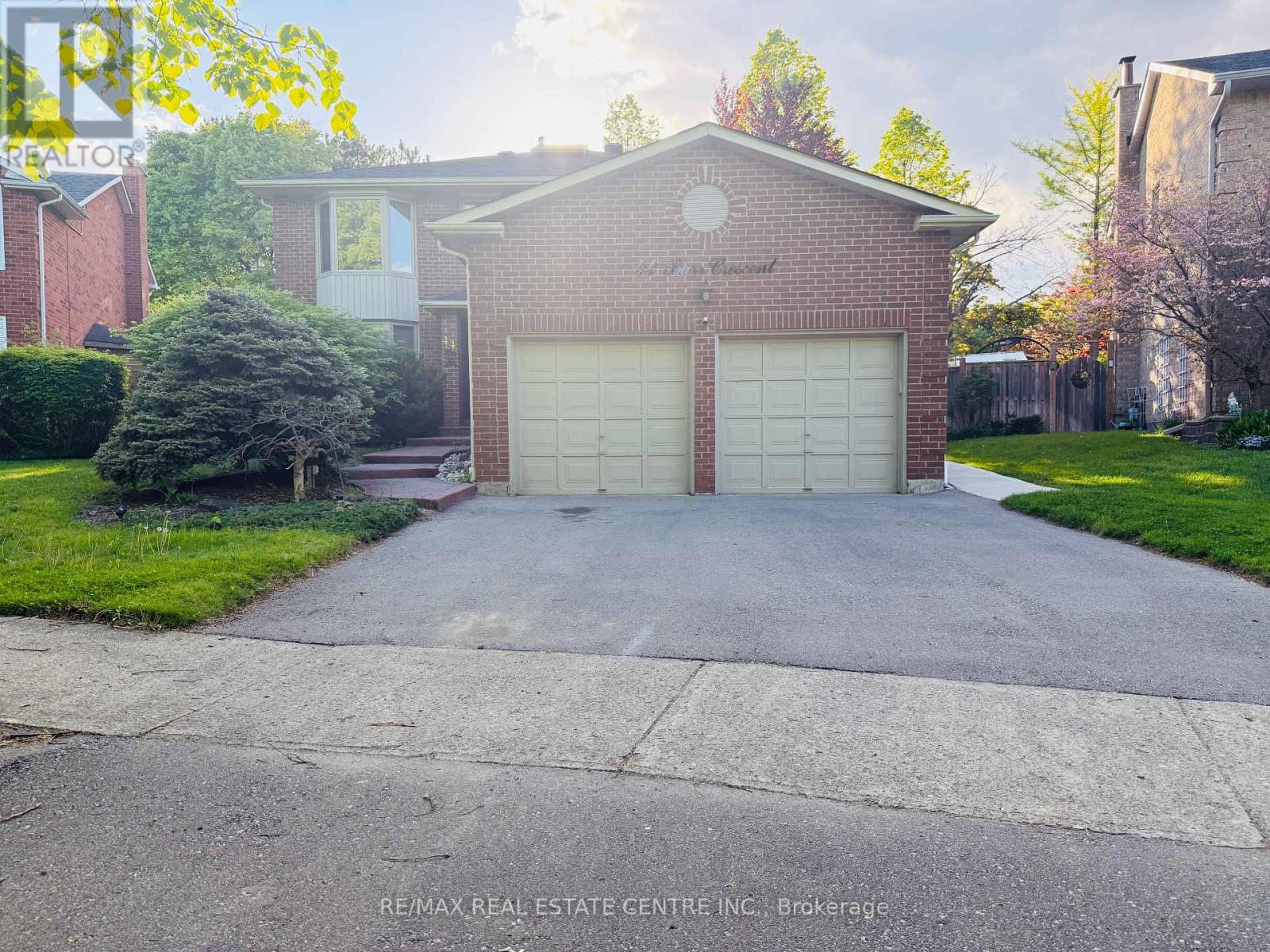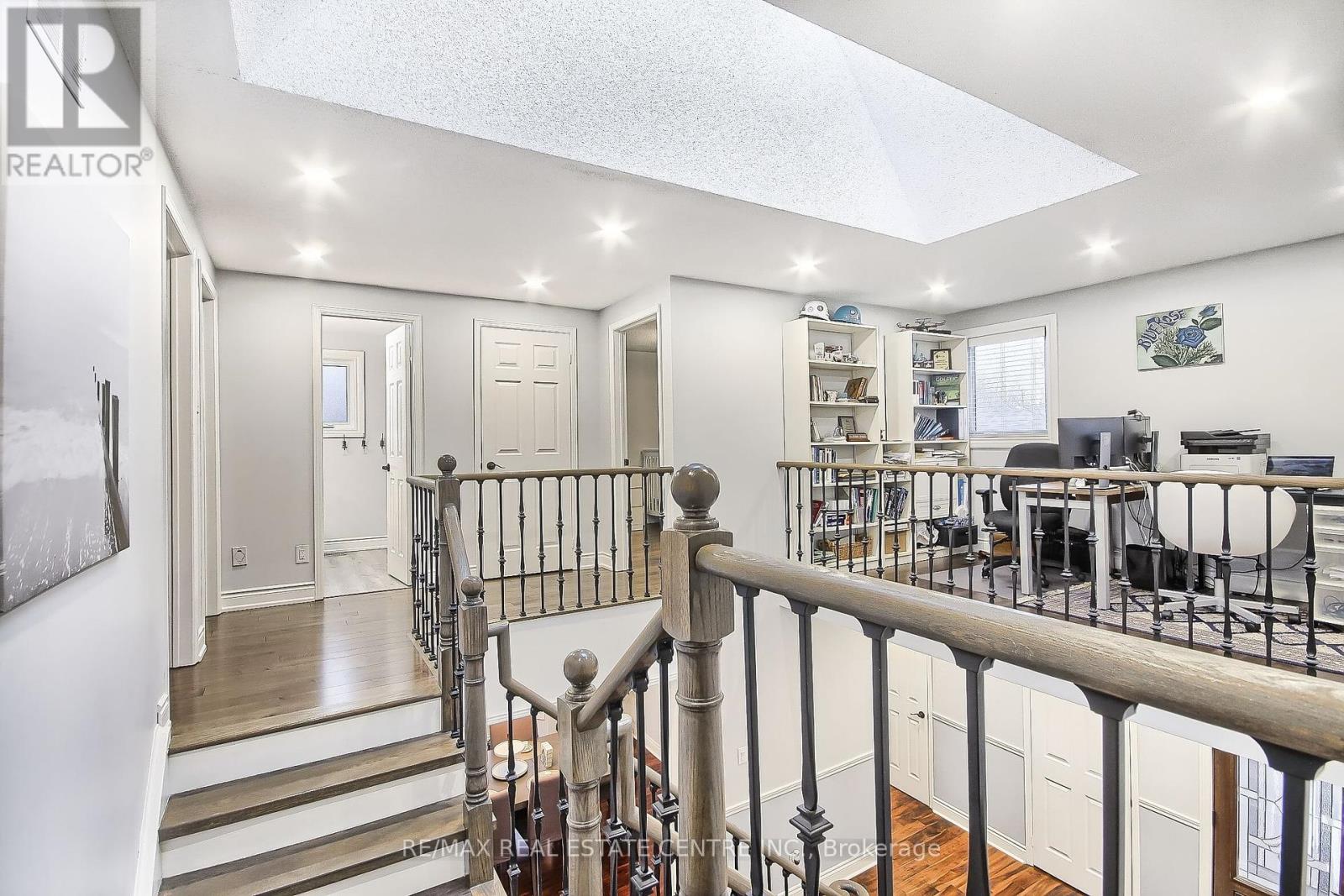4 卧室
3 浴室
2500 - 3000 sqft
壁炉
中央空调
风热取暖
$3,700 Monthly
Located on a premium pie-shaped lot in the prestigious White Spruce Estates, this stunning 4-bedroom, 2.5-bath detached home offers style, comfort, and space for the whole family. Nestled in a quiet and sought-after neighborhood, this home features a double car garage, a grand two-storey foyer, and a breathtaking Scarlet O'Hara staircase bathed in natural light from a massive skylight above.Enjoy the elegance of rich strip hardwood floors on the main level and dark maple hardwood upstairs. The thoughtfully designed layout provides bright and airy living spaces, ideal for both entertaining and everyday family living.Perfectly located just steps from parks, top-rated schools, scenic trails, and the lake, and only minutes to Highway 410, public transit, shopping centers, and all major amenities.This is your chance to lease a truly remarkable home in one of Bramptons finest communities. Dont miss out schedule your viewing today!!!!!! The home was previously staged, and the photos shown are from a previous listing. (For Reference Only.) Basement not included (id:43681)
房源概要
|
MLS® Number
|
W12180439 |
|
房源类型
|
民宅 |
|
社区名字
|
Heart Lake East |
|
特征
|
无地毯 |
|
总车位
|
3 |
详 情
|
浴室
|
3 |
|
地上卧房
|
4 |
|
总卧房
|
4 |
|
家电类
|
Garage Door Opener Remote(s) |
|
施工种类
|
独立屋 |
|
空调
|
中央空调 |
|
外墙
|
砖 |
|
壁炉
|
有 |
|
Flooring Type
|
Hardwood |
|
地基类型
|
混凝土 |
|
客人卫生间(不包含洗浴)
|
1 |
|
供暖方式
|
天然气 |
|
供暖类型
|
压力热风 |
|
储存空间
|
2 |
|
内部尺寸
|
2500 - 3000 Sqft |
|
类型
|
独立屋 |
|
设备间
|
市政供水 |
车 位
土地
|
英亩数
|
无 |
|
污水道
|
Sanitary Sewer |
|
土地深度
|
131 Ft ,3 In |
|
土地宽度
|
46 Ft ,1 In |
|
不规则大小
|
46.1 X 131.3 Ft |
房 间
| 楼 层 |
类 型 |
长 度 |
宽 度 |
面 积 |
|
二楼 |
主卧 |
|
|
Measurements not available |
|
二楼 |
第二卧房 |
|
|
Measurements not available |
|
二楼 |
第三卧房 |
|
|
Measurements not available |
|
二楼 |
Bedroom 4 |
|
|
Measurements not available |
|
一楼 |
客厅 |
|
|
Measurements not available |
|
一楼 |
餐厅 |
|
|
Measurements not available |
|
一楼 |
家庭房 |
|
|
Measurements not available |
|
一楼 |
厨房 |
|
|
Measurements not available |
|
一楼 |
Eating Area |
|
|
Measurements not available |
https://www.realtor.ca/real-estate/28382502/44-barr-crescent-brampton-heart-lake-east-heart-lake-east































