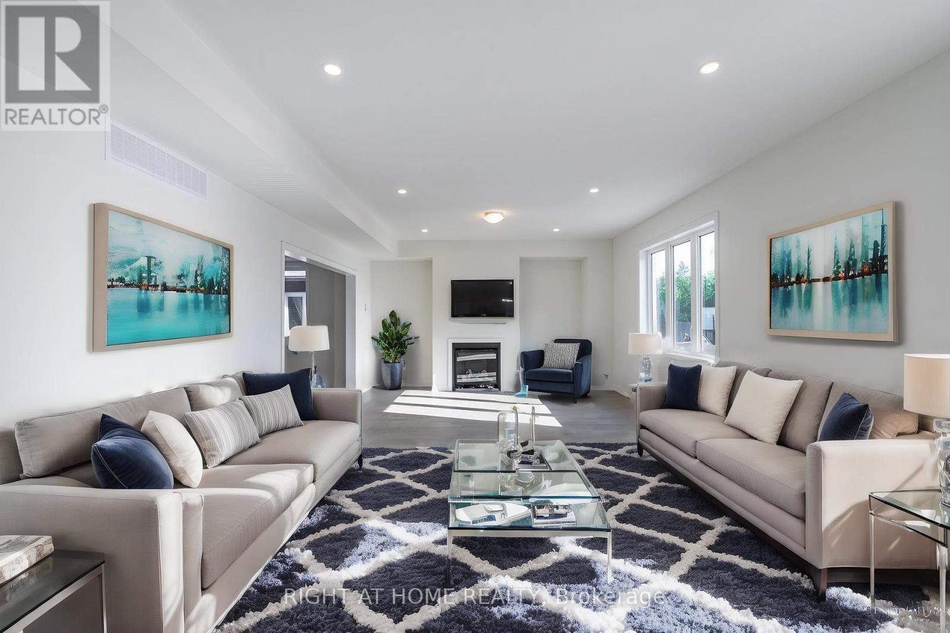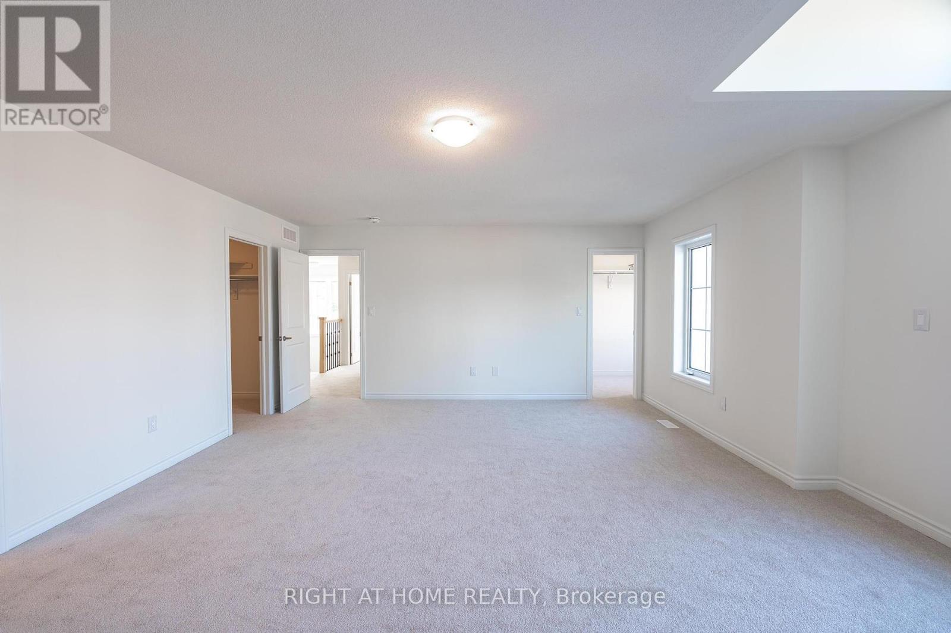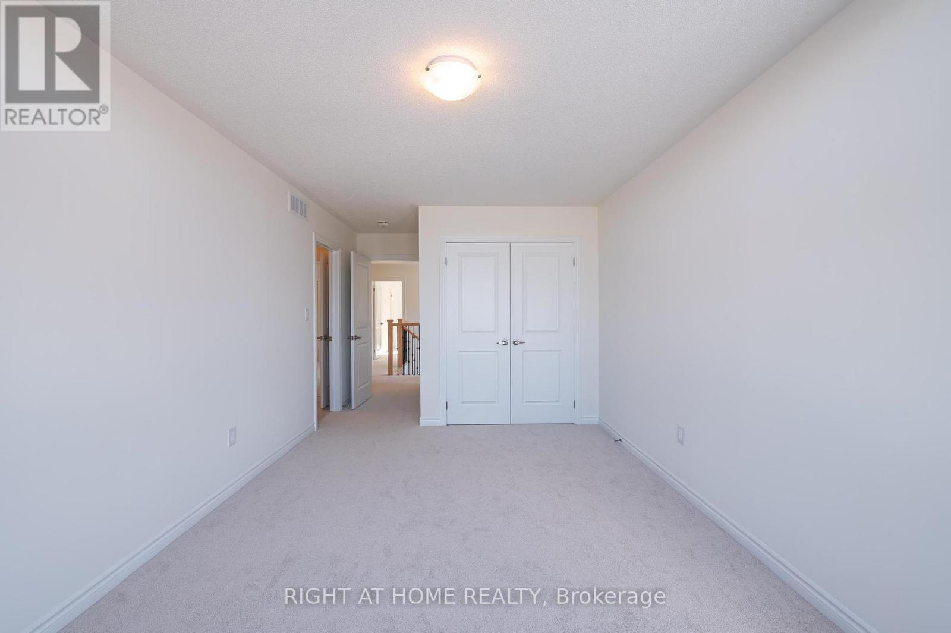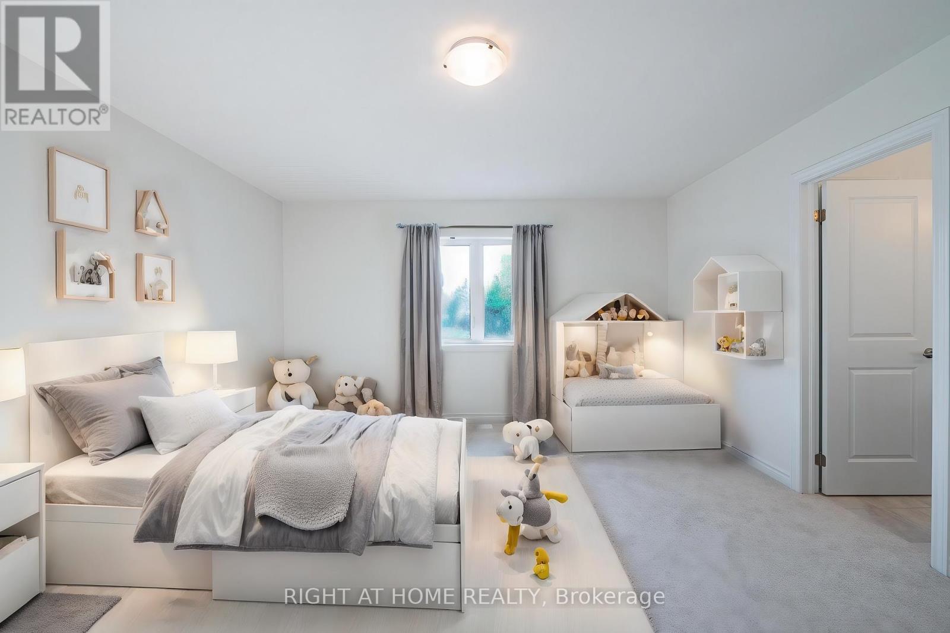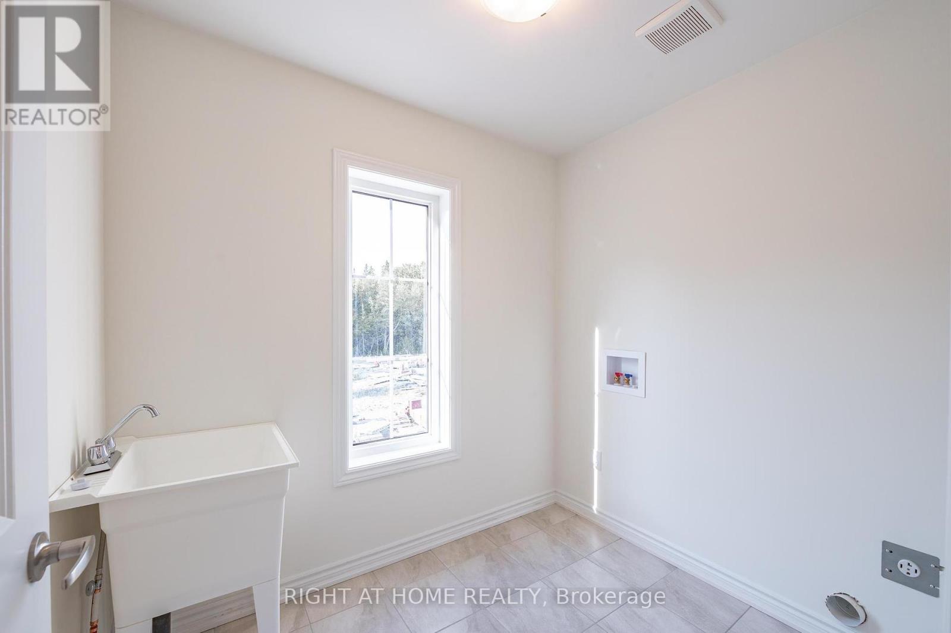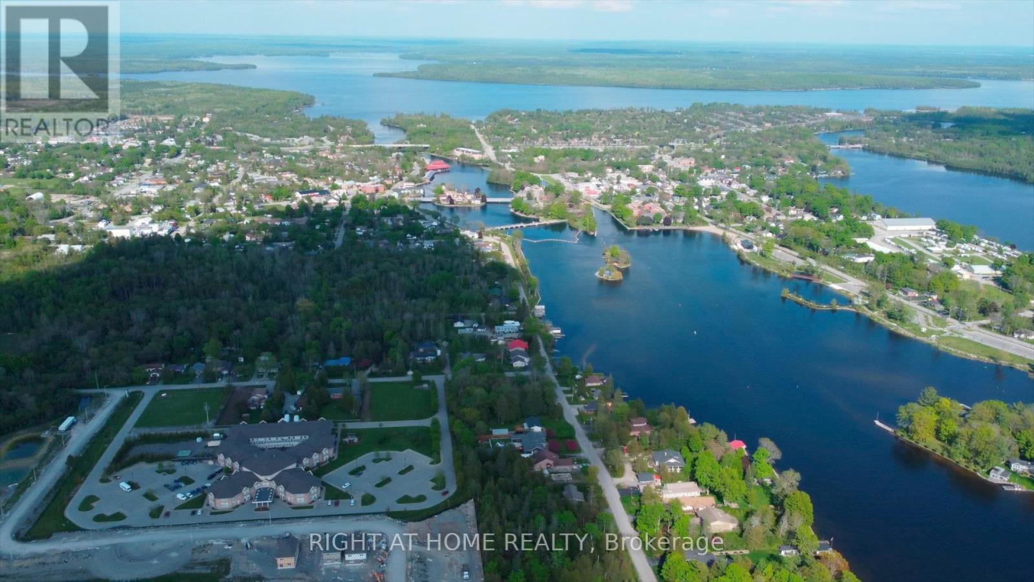4 卧室
4 浴室
3000 - 3500 sqft
壁炉
中央空调
风热取暖
$2,999 Monthly
Welcome to 13 Spruceside Drive! Nestled on a serene corner lot, this brand new never-lived-in 4-bed, 4-bath masterpiece is an entertainer's dream with a backyard oasis backing onto a serene pond. Includes elegant touches like a striking modern front elevation, soaring 9' ceilings on the main floor, pot lights, and cozy gas fireplace. Modern kitchen with stainless steel appliances and a convenient servery with sink and cabinetry that leads into the dining room. Unwind in the lavish Primary Bedroom, featuring a sumptuous 6-piece ensuite, his and hers closets, and a private full-width glass balcony--the perfect spot for morning coffees or those idyllic evenings. Work from home in style or create a cozy retreat in the office/den. Experience warmth and sophistication with heated tile flooring on the main floor, engineered hardwood flooring throughout, and a natural oak staircase. A/C and 200 amp service included. Steps to Sturgeon Lake, Bobcaygeon Farmer's Market, local dining, outdoor recreation, water activities, local trails, arts and culture, and so much more! (id:43681)
房源概要
|
MLS® Number
|
X12180114 |
|
房源类型
|
民宅 |
|
社区名字
|
Bobcaygeon |
|
附近的便利设施
|
公园, 学校, 礼拜场所 |
|
社区特征
|
社区活动中心 |
|
特征
|
Irregular Lot Size, In Suite Laundry |
|
总车位
|
4 |
|
Water Front Name
|
Sturgeon Lake |
详 情
|
浴室
|
4 |
|
地上卧房
|
4 |
|
总卧房
|
4 |
|
Age
|
New Building |
|
公寓设施
|
Fireplace(s) |
|
家电类
|
Water Heater, 洗碗机, Freezer, 炉子, 冰箱 |
|
施工种类
|
独立屋 |
|
空调
|
中央空调 |
|
外墙
|
石, 灰泥 |
|
壁炉
|
有 |
|
Fireplace Total
|
1 |
|
Flooring Type
|
Hardwood, Tile |
|
地基类型
|
混凝土浇筑 |
|
客人卫生间(不包含洗浴)
|
1 |
|
供暖方式
|
Propane |
|
供暖类型
|
压力热风 |
|
储存空间
|
2 |
|
内部尺寸
|
3000 - 3500 Sqft |
|
类型
|
独立屋 |
|
设备间
|
市政供水 |
车 位
土地
|
英亩数
|
无 |
|
土地便利设施
|
公园, 学校, 宗教场所 |
|
污水道
|
Sanitary Sewer |
|
土地深度
|
100 Ft |
|
土地宽度
|
52 Ft |
|
不规则大小
|
52 X 100 Ft ; 32.28 X 27.77 X 80.35 X 51.89 X 99.99 |
|
地表水
|
湖泊/池塘 |
房 间
| 楼 层 |
类 型 |
长 度 |
宽 度 |
面 积 |
|
二楼 |
Bedroom 4 |
4.27 m |
4.72 m |
4.27 m x 4.72 m |
|
二楼 |
洗衣房 |
1.9 m |
2.44 m |
1.9 m x 2.44 m |
|
二楼 |
主卧 |
6.1 m |
5.18 m |
6.1 m x 5.18 m |
|
二楼 |
第二卧房 |
3.96 m |
4.57 m |
3.96 m x 4.57 m |
|
二楼 |
第三卧房 |
2.92 m |
4.17 m |
2.92 m x 4.17 m |
|
一楼 |
Office |
2.87 m |
3.66 m |
2.87 m x 3.66 m |
|
一楼 |
厨房 |
2.9 m |
5.18 m |
2.9 m x 5.18 m |
|
一楼 |
Eating Area |
3.18 m |
4.57 m |
3.18 m x 4.57 m |
|
一楼 |
家庭房 |
4.88 m |
4.57 m |
4.88 m x 4.57 m |
|
一楼 |
餐厅 |
4.27 m |
3.66 m |
4.27 m x 3.66 m |
|
一楼 |
Pantry |
1.68 m |
1 m |
1.68 m x 1 m |
|
一楼 |
Mud Room |
1.68 m |
1.6 m |
1.68 m x 1.6 m |
https://www.realtor.ca/real-estate/28381324/13-spruceside-drive-kawartha-lakes-bobcaygeon-bobcaygeon









