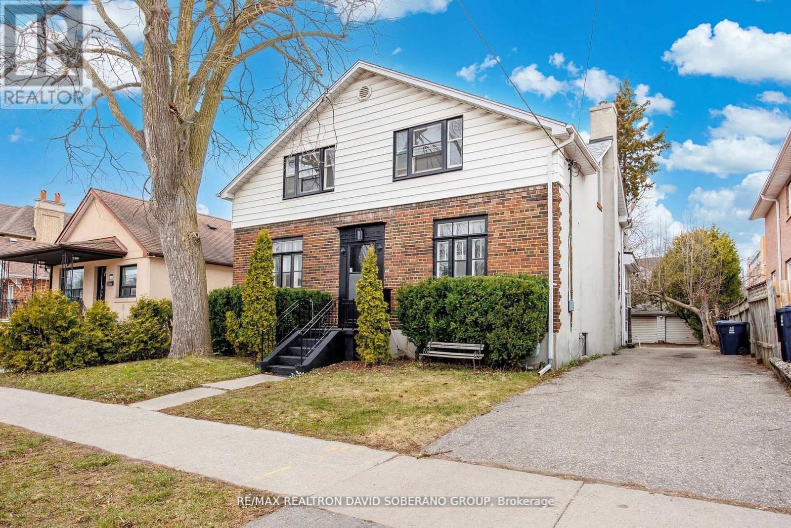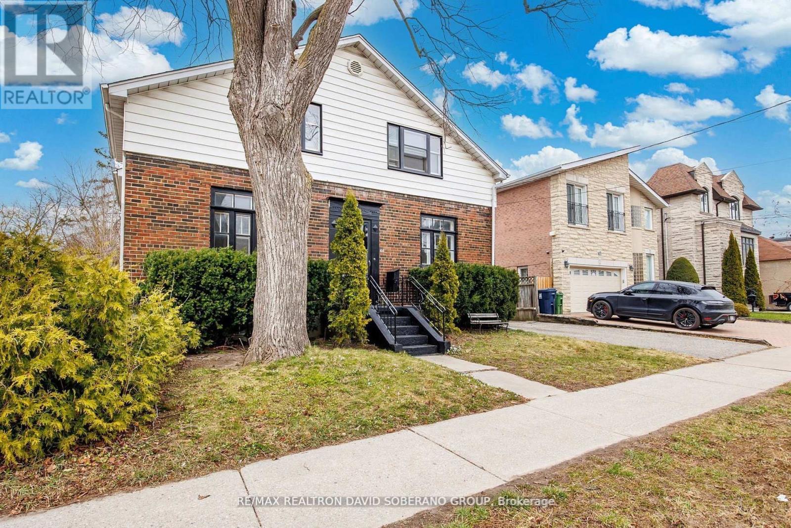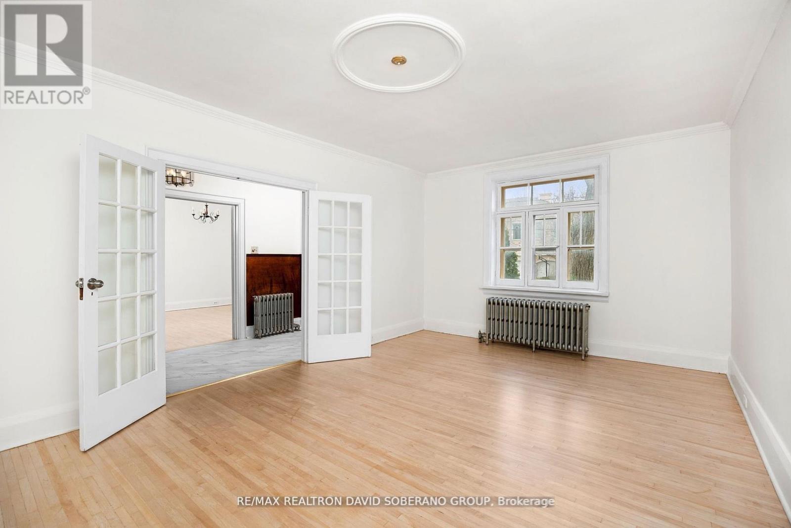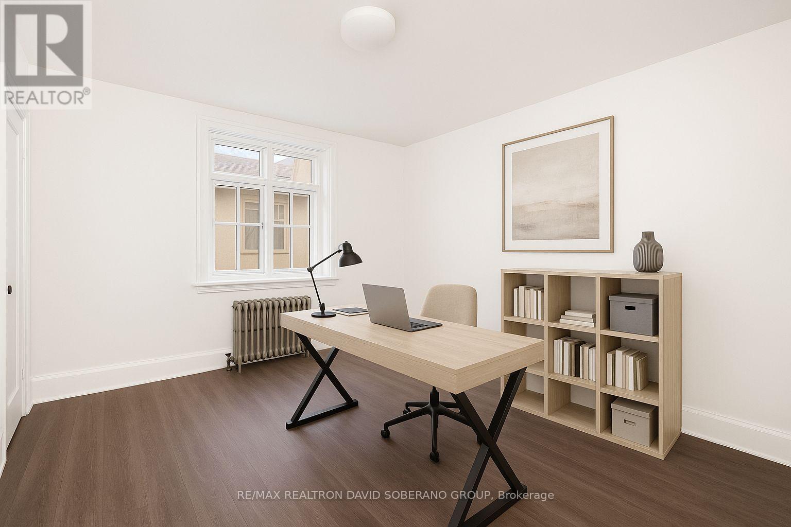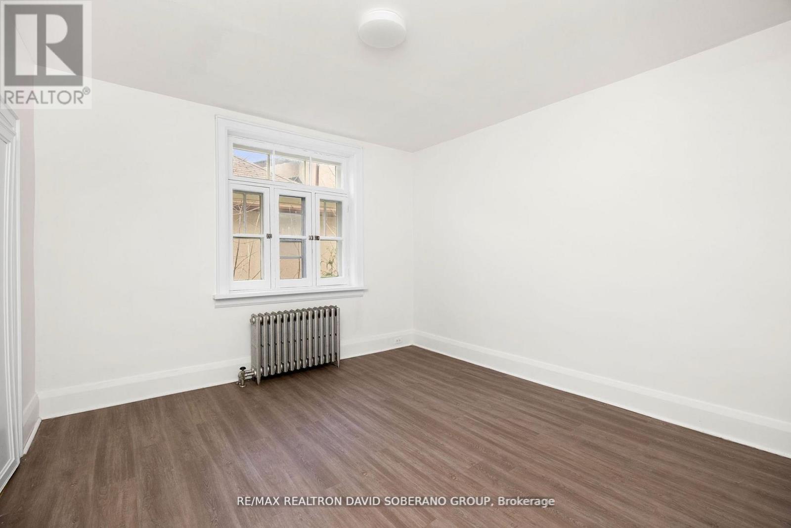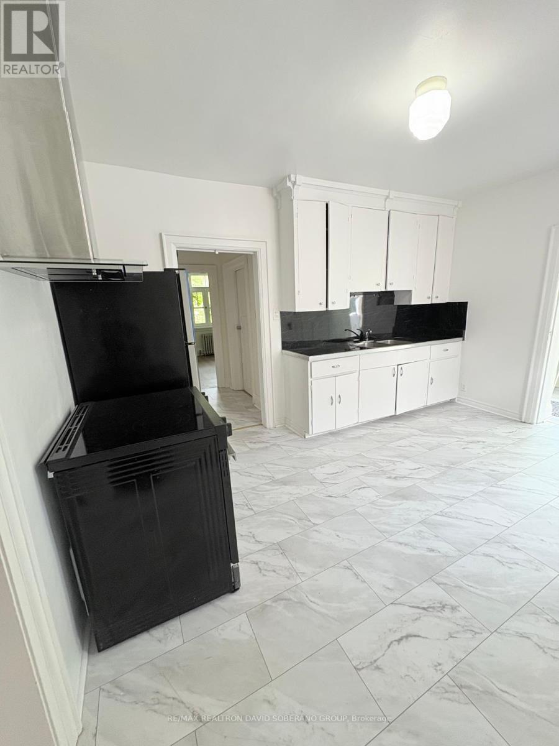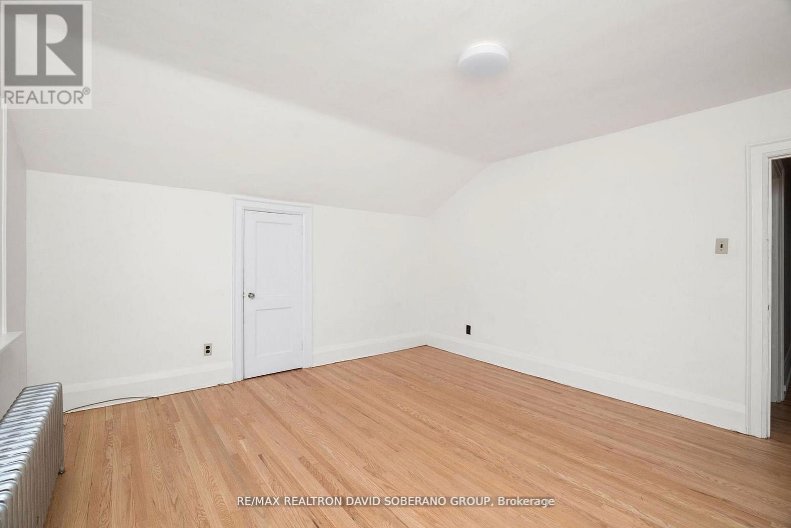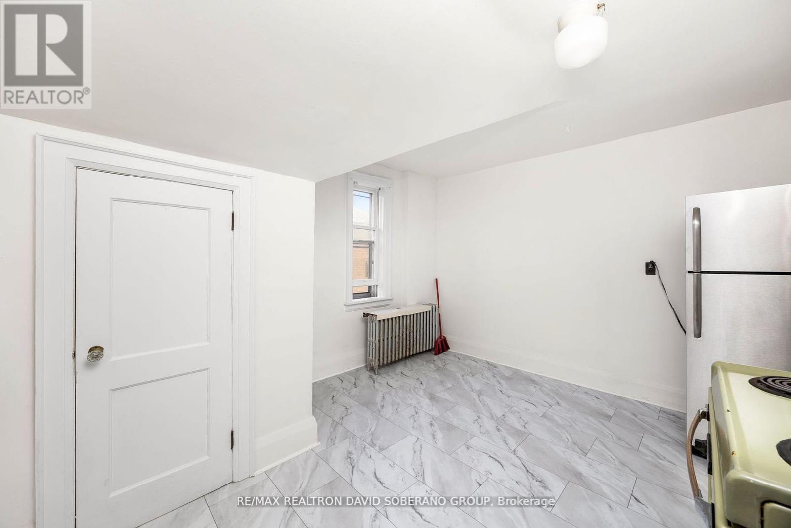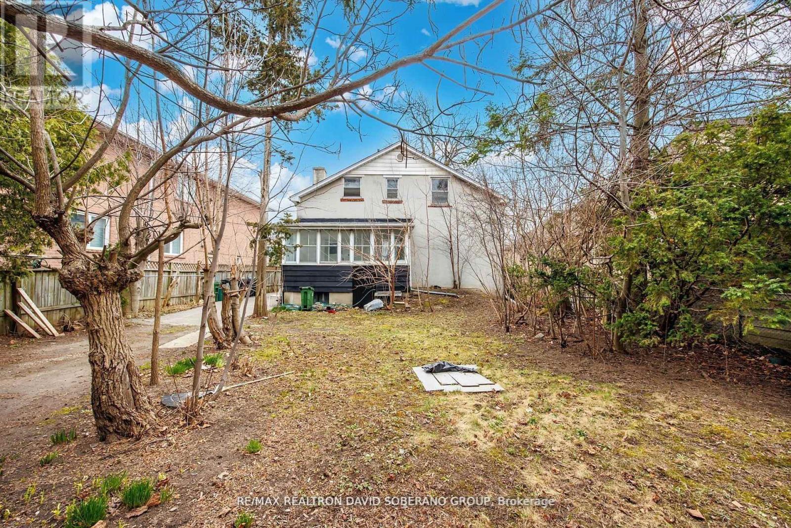4 卧室
2 浴室
2000 - 2500 sqft
Window Air Conditioner
地暖
$1,299,900
Welcome to 44 Sultana Avenue, a rare opportunity in the heart of Lawrence Manor. This solid 2-storey home sits on a premium 50 x 132 ft pool sized building lot. Offering over 2,500 square feet plus a basement, the home features two kitchens and a versatile layout ideal for multi-generational living, rental income, or future renovation. The property also comes with Committee of Adjustment decisions and building plans in hand. Whether you're looking to live in, renovate, or build new, this is a prime opportunity surrounded by multi-million dollar homes, just steps from top schools, parks, synagogues, and transit in one of Torontos most desirable neighbourhoods. Walking Distance To Places Of Worship, Baycrest, Groceries, Transit, Shopping, Highways, Schools And More! Inspection Report Available - SEE ATTACHMENTS FOR PLANS AND DECISION FROM COMMITTEE OF ADJUSTMENT. New windows to be installed June 12th 2025 (id:43681)
房源概要
|
MLS® Number
|
C12153583 |
|
房源类型
|
民宅 |
|
社区名字
|
Englemount-Lawrence |
|
附近的便利设施
|
医院, 公园, 礼拜场所, 公共交通, 学校 |
|
社区特征
|
社区活动中心 |
|
总车位
|
5 |
详 情
|
浴室
|
2 |
|
地上卧房
|
4 |
|
总卧房
|
4 |
|
家电类
|
烘干机, 烤箱, Hood 电扇, 炉子, 洗衣机, 冰箱 |
|
地下室功能
|
Separate Entrance |
|
地下室类型
|
Full |
|
施工种类
|
独立屋 |
|
空调
|
Window Air Conditioner |
|
外墙
|
砖, 乙烯基壁板 |
|
Flooring Type
|
Hardwood, Linoleum |
|
地基类型
|
Unknown |
|
供暖方式
|
天然气 |
|
供暖类型
|
地暖 |
|
储存空间
|
2 |
|
内部尺寸
|
2000 - 2500 Sqft |
|
类型
|
独立屋 |
|
设备间
|
市政供水 |
车 位
土地
|
英亩数
|
无 |
|
土地便利设施
|
医院, 公园, 宗教场所, 公共交通, 学校 |
|
污水道
|
Sanitary Sewer |
|
土地深度
|
132 Ft ,2 In |
|
土地宽度
|
50 Ft |
|
不规则大小
|
50 X 132.2 Ft |
房 间
| 楼 层 |
类 型 |
长 度 |
宽 度 |
面 积 |
|
Lower Level |
娱乐,游戏房 |
3.78 m |
6.16 m |
3.78 m x 6.16 m |
|
Lower Level |
Workshop |
3.77 m |
3.86 m |
3.77 m x 3.86 m |
|
一楼 |
客厅 |
3.78 m |
5.69 m |
3.78 m x 5.69 m |
|
一楼 |
餐厅 |
3.78 m |
3.94 m |
3.78 m x 3.94 m |
|
一楼 |
家庭房 |
3.78 m |
3.61 m |
3.78 m x 3.61 m |
|
一楼 |
厨房 |
3.38 m |
4.31 m |
3.38 m x 4.31 m |
|
Upper Level |
主卧 |
4.25 m |
3.93 m |
4.25 m x 3.93 m |
|
Upper Level |
第二卧房 |
3.15 m |
3.94 m |
3.15 m x 3.94 m |
|
Upper Level |
第三卧房 |
4.02 m |
2.79 m |
4.02 m x 2.79 m |
|
Upper Level |
Bedroom 4 |
2.84 m |
3.19 m |
2.84 m x 3.19 m |
|
Upper Level |
厨房 |
3.48 m |
4.33 m |
3.48 m x 4.33 m |
https://www.realtor.ca/real-estate/28323706/44-sultana-avenue-toronto-englemount-lawrence-englemount-lawrence


