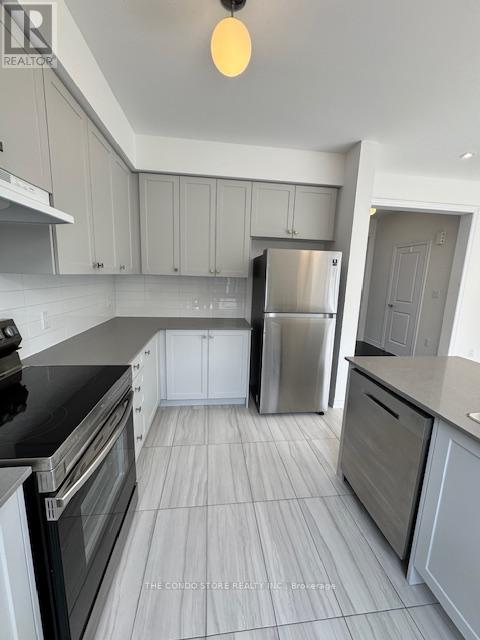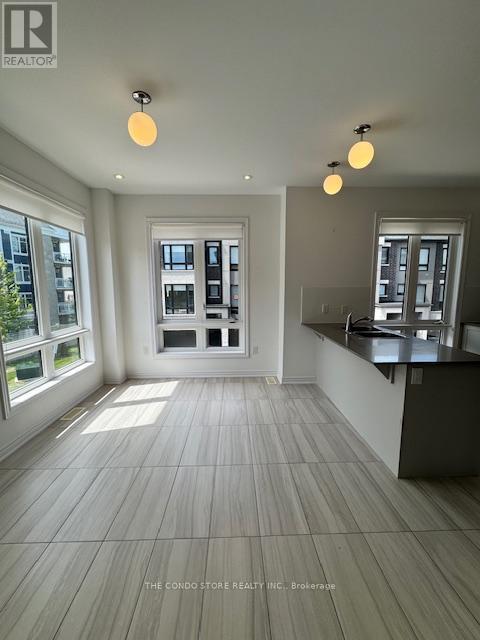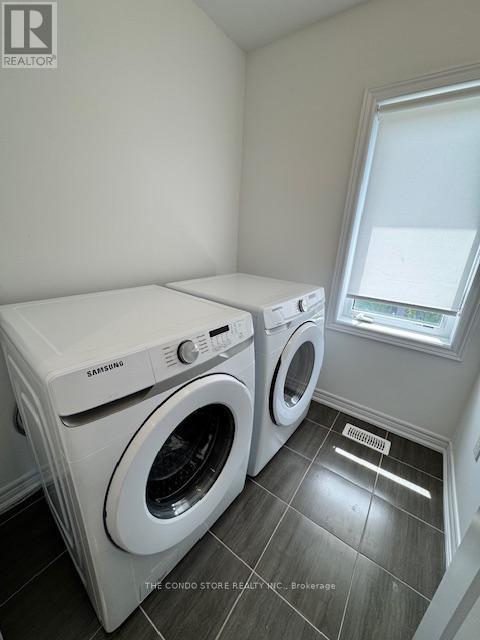3 卧室
3 浴室
2000 - 2500 sqft
中央空调
风热取暖
$899,000管理费,Parcel of Tied Land
$199.72 每月
Live By The Lake In Whitby Shores The Wonderful Complex Of Whitbys Luxurious Waterside Villas. This Stunning Corner And End Unit Is Over 2,000 Sq. Ft. Of A Highly Efficient Layout. This Bright And Spacious Three Bedroom, Three Story Townhouse, Has A Double Car Garage And Features An Open Concept Main Floor With Stained Oak Hardwood Floors and Potlights Throughout. The open-concept living and dining area is perfect for entertaining with Quartz Countertops, Stainless Steel Appliances And A Gourmet Kitchen With Breakfast Bar. Large Primary Bdrm That Features 4Pc Ensuite With Frameless Glass Shower And A Dreamy Soaker Tub! Walk-In Closets In Master With 9' Ceilings Throughout. Lower level Den Can Be Converted Into A Bedroom Or Office. $40K + in upgrades throughout. Perfect location to great Schools, parks, recreation centre and the marina and yacht club. A Commuters Dream With The Proximity To The GO Station, downtown Whitby And The 401. This Home Is Great For Entertaining! (id:43681)
房源概要
|
MLS® Number
|
E12179712 |
|
房源类型
|
民宅 |
|
社区名字
|
Port Whitby |
|
附近的便利设施
|
码头, 公园, 公共交通, 学校 |
|
社区特征
|
社区活动中心, School Bus |
|
特征
|
无地毯 |
|
总车位
|
2 |
详 情
|
浴室
|
3 |
|
地上卧房
|
3 |
|
总卧房
|
3 |
|
Age
|
0 To 5 Years |
|
家电类
|
Water Meter, 洗碗机, 烘干机, Garage Door Opener, Hood 电扇, 炉子, 冰箱 |
|
地下室进展
|
已完成 |
|
地下室类型
|
N/a (unfinished) |
|
施工种类
|
附加的 |
|
空调
|
中央空调 |
|
外墙
|
砖, 木头 |
|
Flooring Type
|
Hardwood |
|
地基类型
|
混凝土 |
|
客人卫生间(不包含洗浴)
|
1 |
|
供暖方式
|
天然气 |
|
供暖类型
|
压力热风 |
|
储存空间
|
3 |
|
内部尺寸
|
2000 - 2500 Sqft |
|
类型
|
联排别墅 |
|
设备间
|
市政供水 |
车 位
土地
|
英亩数
|
无 |
|
土地便利设施
|
码头, 公园, 公共交通, 学校 |
|
污水道
|
Sanitary Sewer |
|
土地深度
|
62 Ft |
|
土地宽度
|
24 Ft ,6 In |
|
不规则大小
|
24.5 X 62 Ft |
房 间
| 楼 层 |
类 型 |
长 度 |
宽 度 |
面 积 |
|
二楼 |
客厅 |
5.85 m |
4.21 m |
5.85 m x 4.21 m |
|
二楼 |
厨房 |
2.68 m |
3.47 m |
2.68 m x 3.47 m |
|
二楼 |
餐厅 |
3.23 m |
3.78 m |
3.23 m x 3.78 m |
|
三楼 |
主卧 |
4.57 m |
3.35 m |
4.57 m x 3.35 m |
|
三楼 |
第二卧房 |
3.08 m |
2.44 m |
3.08 m x 2.44 m |
|
三楼 |
第三卧房 |
2.74 m |
2.65 m |
2.74 m x 2.65 m |
|
三楼 |
洗衣房 |
|
|
Measurements not available |
|
一楼 |
家庭房 |
5.85 m |
3.47 m |
5.85 m x 3.47 m |
设备间
https://www.realtor.ca/real-estate/28380422/1-steamboat-way-whitby-port-whitby-port-whitby











































