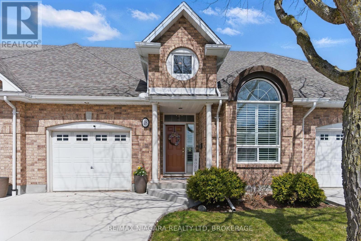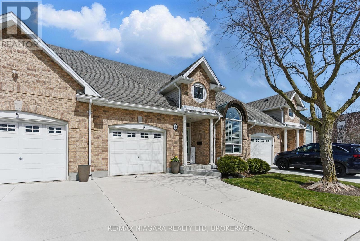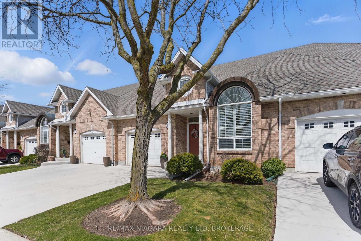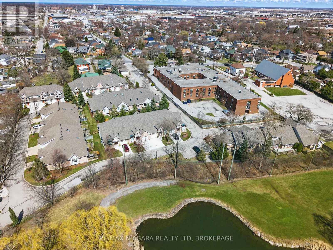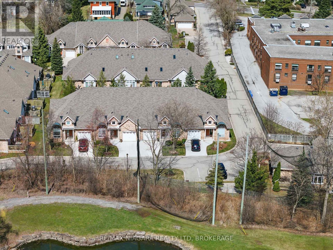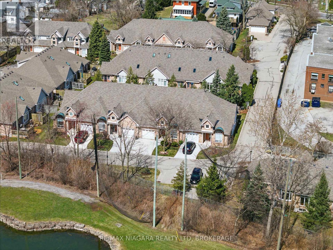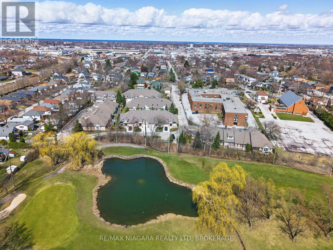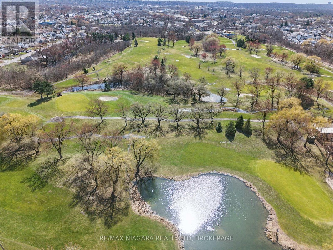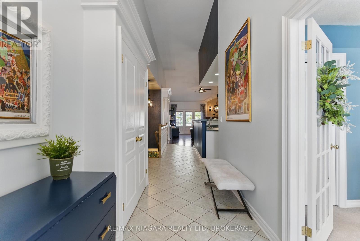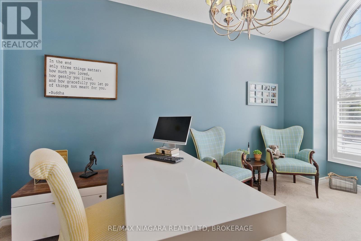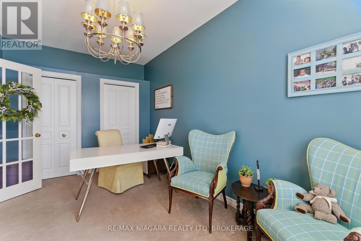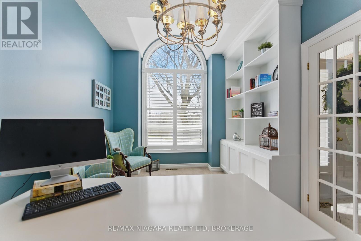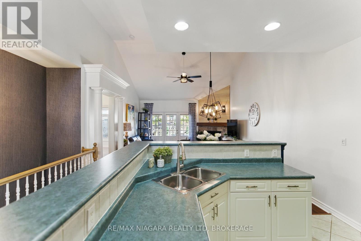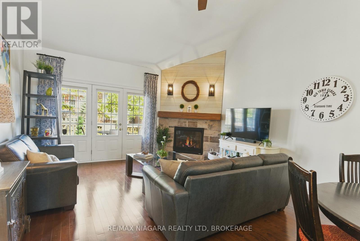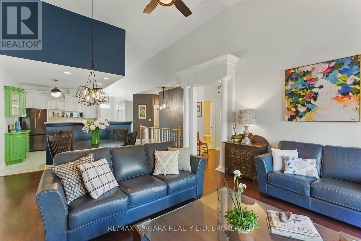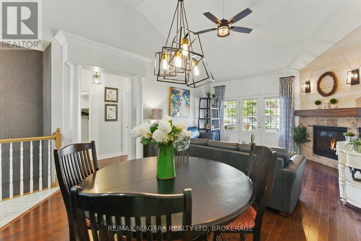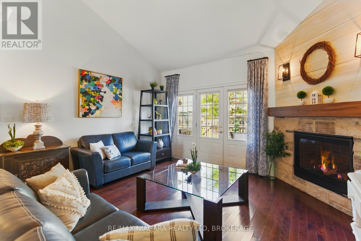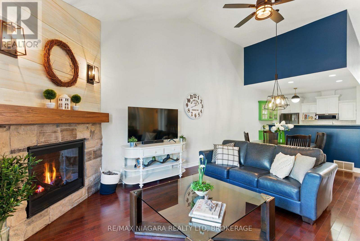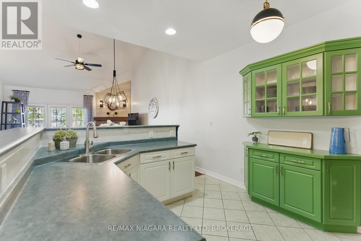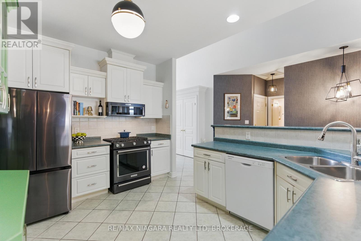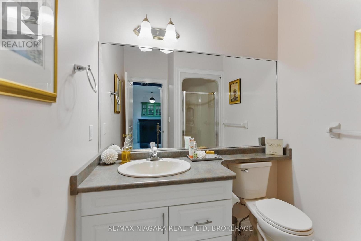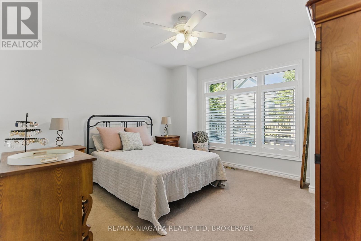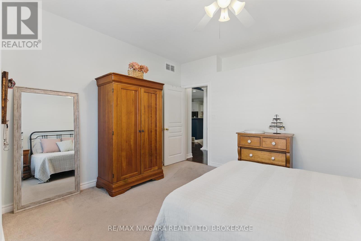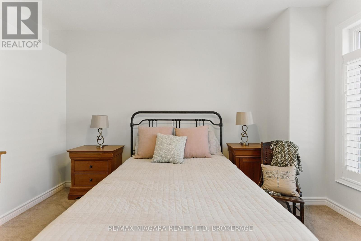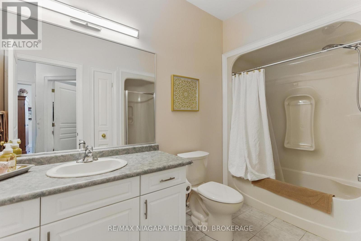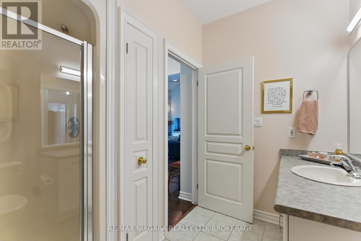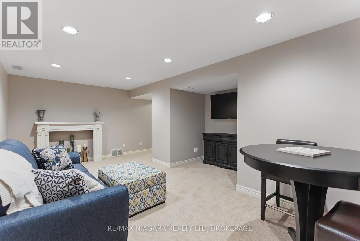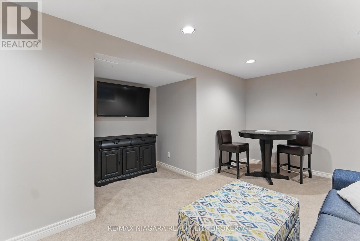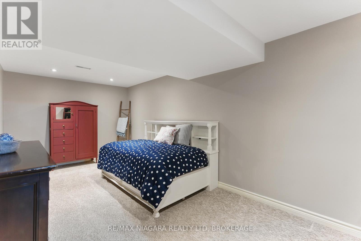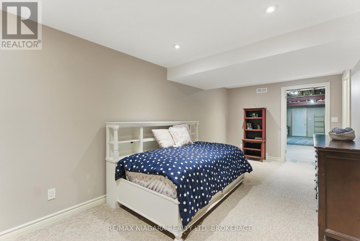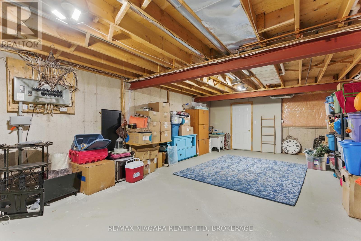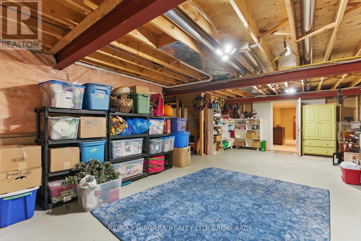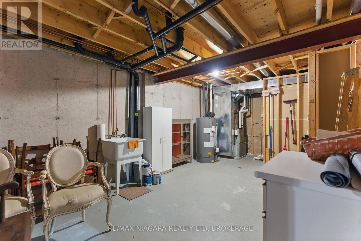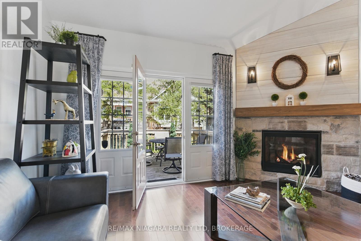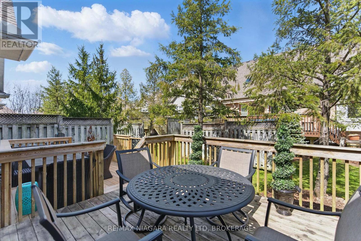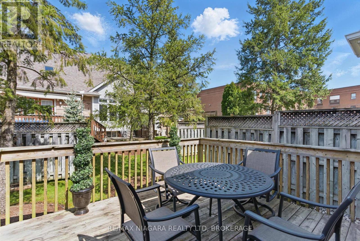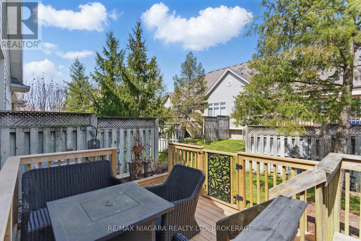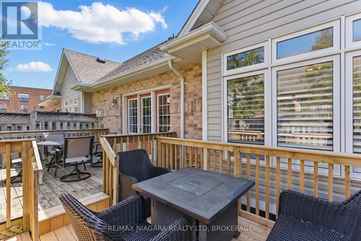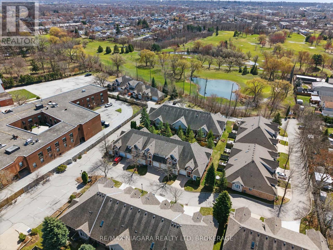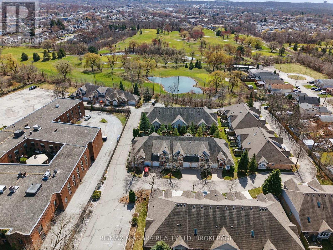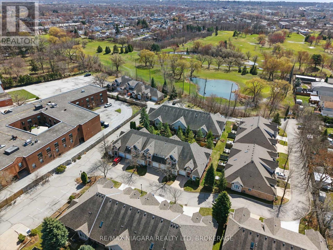18 - 308 Queenston Street St. Catharines (Oakdale), Ontario L2P 2X4

3 卧室
2 浴室
1200 - 1399 sqft
平房
壁炉
中央空调
风热取暖
$600,000管理费,Insurance, Common Area Maintenance, Parking, Water
$683.44 每月
管理费,Insurance, Common Area Maintenance, Parking, Water
$683.44 每月Welcome to Golf Ridge Estates! Imagine waking up to stunning views of the Garden City Golf Course every day! This beautifully maintained townhome offers a modern open-concept layout, vaulted ceilings, a cozy gas fireplace, and an open kitchen. The master suite is your private retreat with a 4-piece ensuite and walk-in closet. Need extra space? The finished rec room and third bedroom downstairs are perfect for guests! Enjoy outdoor living on your private patio, surrounded by mature trees, ideal for BBQs & happy-hour vibes! Located in a charming, sought-after community, this home is move-in ready. Just turn the key and start living your best life! (id:43681)
Open House
现在这个房屋大家可以去Open House参观了!
May
31
Saturday
开始于:
2:00 pm
结束于:4:00 pm
房源概要
| MLS® Number | X12178832 |
| 房源类型 | 民宅 |
| 社区名字 | 456 - Oakdale |
| 社区特征 | Pet Restrictions |
| 特征 | In Suite Laundry |
| 总车位 | 2 |
| 结构 | Deck |
详 情
| 浴室 | 2 |
| 地上卧房 | 2 |
| 地下卧室 | 1 |
| 总卧房 | 3 |
| 家电类 | 烘干机, 炉子, 洗衣机, 冰箱 |
| 建筑风格 | 平房 |
| 地下室进展 | 已装修 |
| 地下室类型 | 全完工 |
| 空调 | 中央空调 |
| 外墙 | 砖, 乙烯基壁板 |
| 壁炉 | 有 |
| 地基类型 | 混凝土浇筑 |
| 供暖方式 | 天然气 |
| 供暖类型 | 压力热风 |
| 储存空间 | 1 |
| 内部尺寸 | 1200 - 1399 Sqft |
| 类型 | 联排别墅 |
车 位
| 附加车库 | |
| Garage |
土地
| 英亩数 | 无 |
| 规划描述 | R3 |
房 间
| 楼 层 | 类 型 | 长 度 | 宽 度 | 面 积 |
|---|---|---|---|---|
| 地下室 | 娱乐,游戏房 | 5.64 m | 8.76 m | 5.64 m x 8.76 m |
| 地下室 | 卧室 | 6.05 m | 5.82 m | 6.05 m x 5.82 m |
| 地下室 | 其它 | 2.82 m | 5.87 m | 2.82 m x 5.87 m |
| 一楼 | 门厅 | 1.88 m | 3.94 m | 1.88 m x 3.94 m |
| 一楼 | 卧室 | 2.87 m | 4.37 m | 2.87 m x 4.37 m |
| 一楼 | 厨房 | 3.35 m | 4.34 m | 3.35 m x 4.34 m |
| 一楼 | 餐厅 | 4.7 m | 2.92 m | 4.7 m x 2.92 m |
| 一楼 | 客厅 | 4.75 m | 3.73 m | 4.75 m x 3.73 m |
| 一楼 | 卧室 | 4.22 m | 4.06 m | 4.22 m x 4.06 m |

