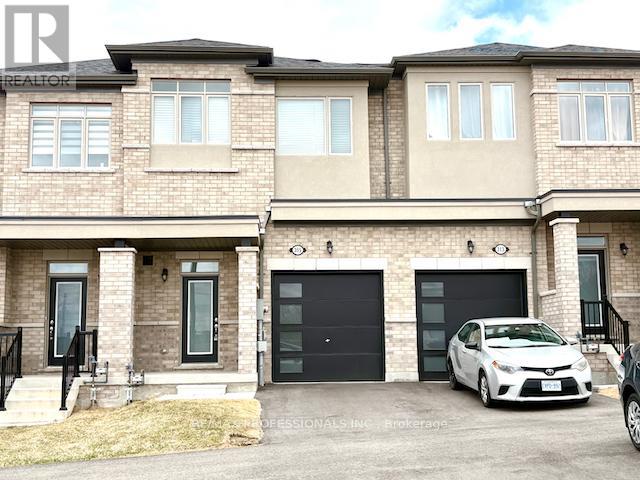3 卧室
3 浴室
1100 - 1500 sqft
中央空调, 换气器
风热取暖
$749,900
This bright and spacious newer 2-storey FREEHOLD townhouse nestled in the highly sought-after Windfields community. Boasting engineered wood flooring throughout the main level, elegant granite countertops, tastefully updated cabinetry, every corner reflects contemporary style and comfort. Enjoy the airy ambiance enhanced by 9 ft. ceilings, creating a welcoming atmosphere throughout.Indulge in everyday moments in the bright breakfast area, featuring a walkout to the deck and backyard, seamlessly blending indoor-outdoor living.The walkout basement, complete with rough-ins for a fourth bathroom, offers endless possibilities for additional living space flooded with natural light and direct access to the backyard, perfect for relaxation and entertaining alike. Located just moments away from Ontario Tech University, Durham College, Costco, plazas, banks, and new schools, convenience meets luxury in this prime location. Easy access to the 407 ensures seamless connectivity to wherever life takes you. Don't miss the opportunity to call this meticulously crafted townhouse your new home sweet home (id:43681)
房源概要
|
MLS® Number
|
E12179056 |
|
房源类型
|
民宅 |
|
社区名字
|
Windfields |
|
总车位
|
2 |
详 情
|
浴室
|
3 |
|
地上卧房
|
3 |
|
总卧房
|
3 |
|
Age
|
0 To 5 Years |
|
家电类
|
Water Meter, Garage Door Opener Remote(s) |
|
地下室进展
|
已完成 |
|
地下室功能
|
Walk Out |
|
地下室类型
|
N/a (unfinished) |
|
施工种类
|
附加的 |
|
空调
|
Central Air Conditioning, 换气机 |
|
外墙
|
砖 Veneer, 灰泥 |
|
Flooring Type
|
Ceramic |
|
地基类型
|
混凝土 |
|
客人卫生间(不包含洗浴)
|
1 |
|
供暖方式
|
天然气 |
|
供暖类型
|
压力热风 |
|
储存空间
|
2 |
|
内部尺寸
|
1100 - 1500 Sqft |
|
类型
|
联排别墅 |
|
设备间
|
市政供水 |
车 位
土地
|
英亩数
|
无 |
|
污水道
|
Sanitary Sewer |
|
土地深度
|
98 Ft |
|
土地宽度
|
19 Ft ,8 In |
|
不规则大小
|
19.7 X 98 Ft |
|
规划描述
|
R3-a(9) |
房 间
| 楼 层 |
类 型 |
长 度 |
宽 度 |
面 积 |
|
二楼 |
主卧 |
4.04 m |
2.44 m |
4.04 m x 2.44 m |
|
二楼 |
第二卧房 |
3.15 m |
2.8 m |
3.15 m x 2.8 m |
|
二楼 |
第三卧房 |
3.18 m |
2.85 m |
3.18 m x 2.85 m |
|
一楼 |
客厅 |
4.27 m |
3.14 m |
4.27 m x 3.14 m |
|
一楼 |
Eating Area |
2.6 m |
2.44 m |
2.6 m x 2.44 m |
|
一楼 |
厨房 |
3.05 m |
2.6 m |
3.05 m x 2.6 m |
https://www.realtor.ca/real-estate/28379040/315-windfields-farms-drive-e-oshawa-windfields-windfields


















