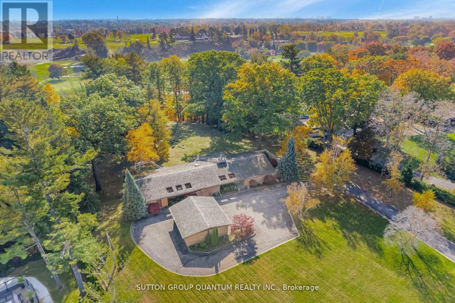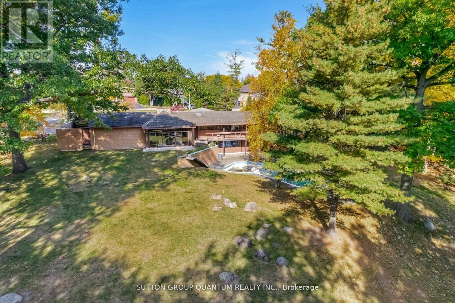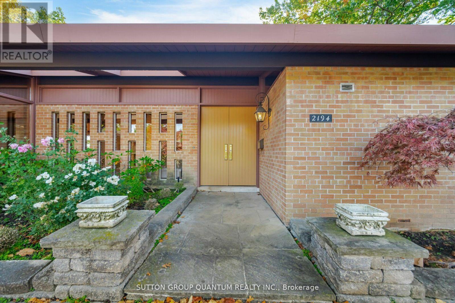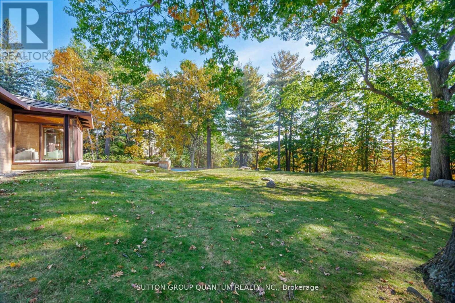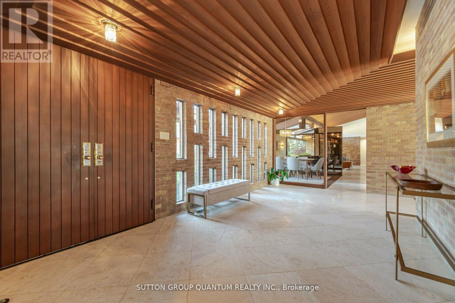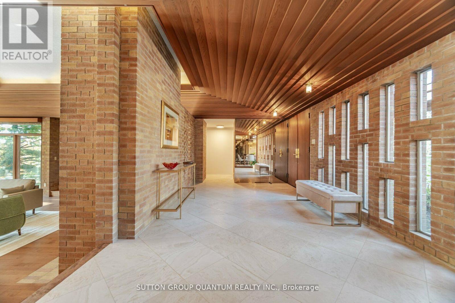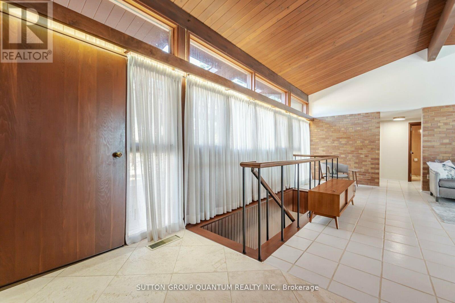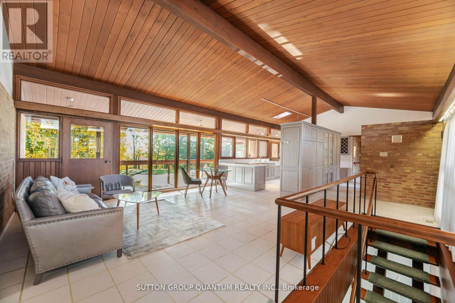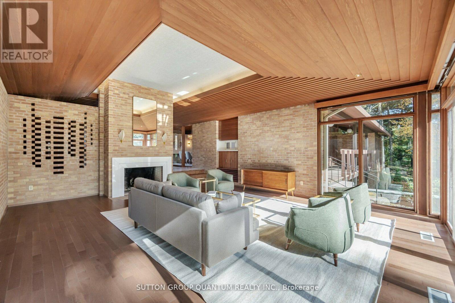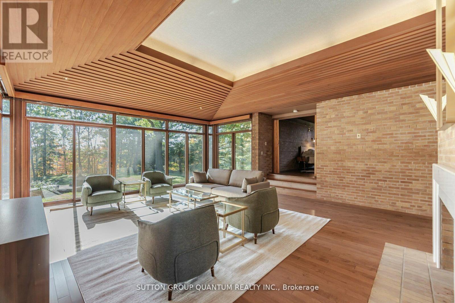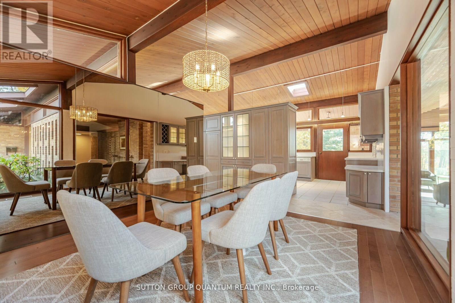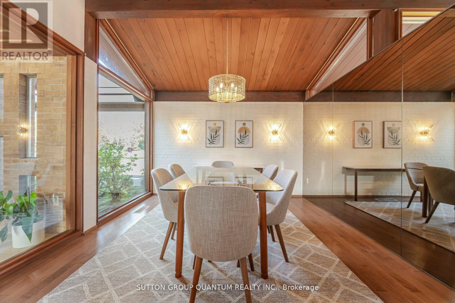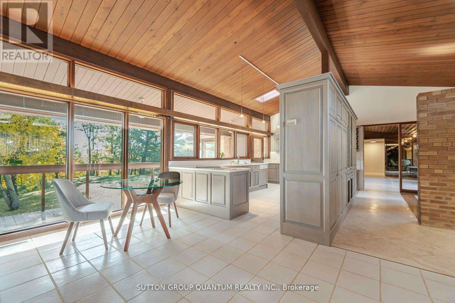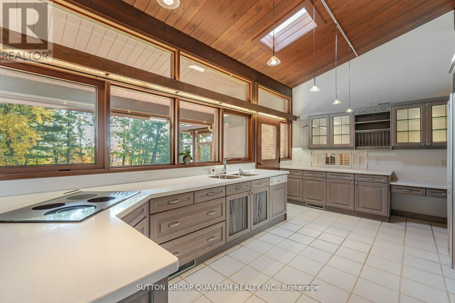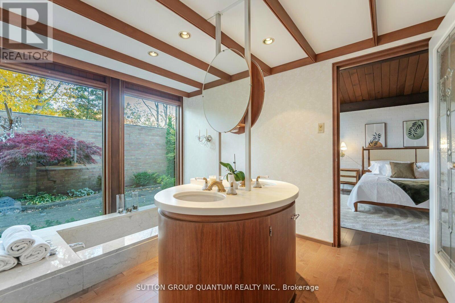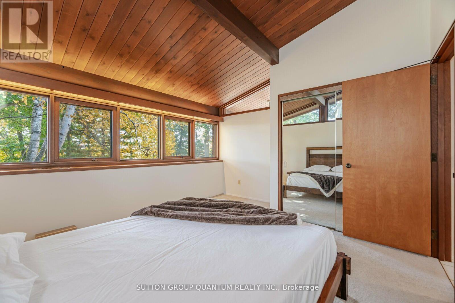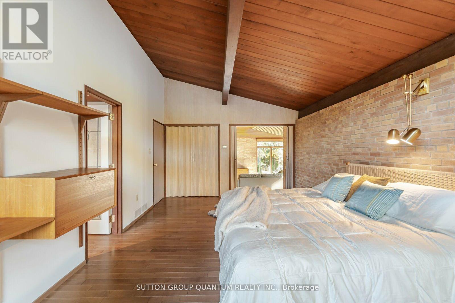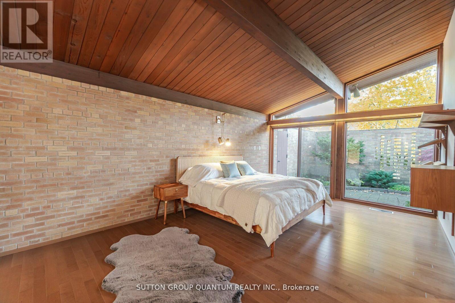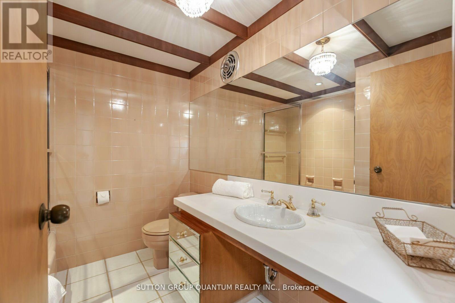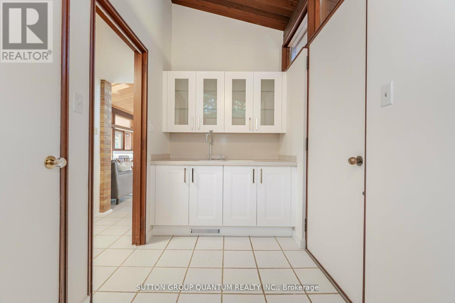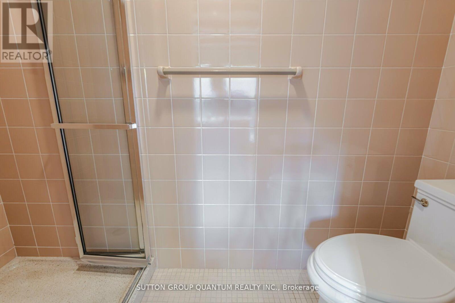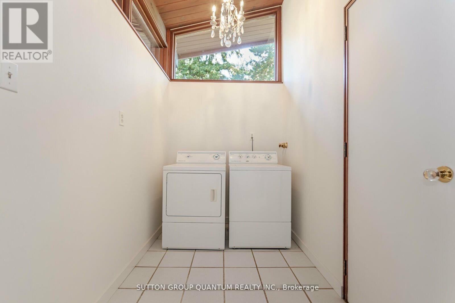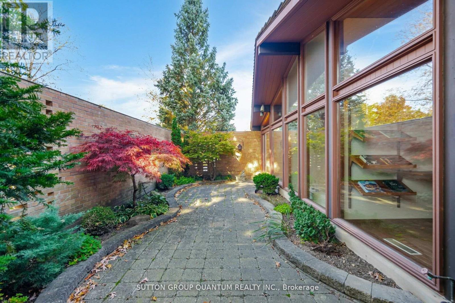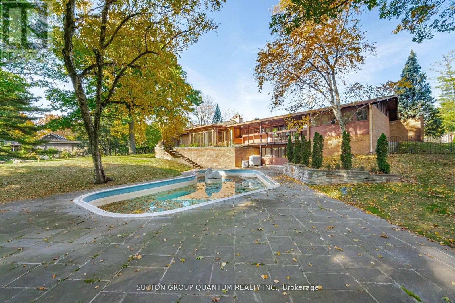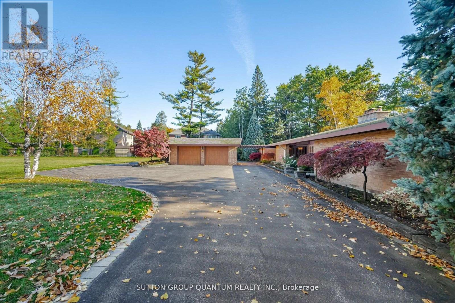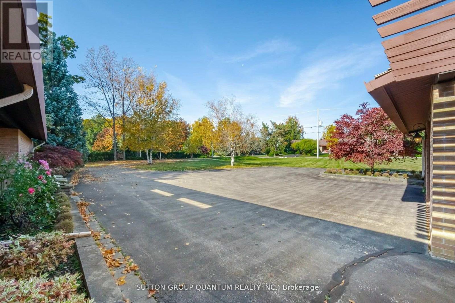3 卧室
3 浴室
2500 - 3000 sqft
平房
壁炉
Inground Pool
中央空调
风热取暖
面积
$7,500 Monthly
Spectacular Ravine property nestled on 2.35 acre pie shaped lot backing onto the Credit River and the Mississauga Golf and Country Club. Sprawling 2700 sq ft Mid-Century Bungalow being offer for rent. Spacious step down living room with 12 ft vaulted ceilings and floor to ceiling windows overlooking ravine and glistening pool, Open concept Dining room overlooks front gardens and a generous great room offers 11 ft ceilings and walkout to deck. Updated kitchen with ceramic floors, Subzero Fridge, Dacor cooktop, B/I Dishwasher, walkout to deck with an expansive view of mature gardens ,ravine and pool. This home comes furnished with a modern contemporary design. **EXTRAS** Sub Zero Fridge, Stove, Dishwasher, Washer, Dryer, Light fixtures, garage door opener, Pool and related equipment. (id:43681)
房源概要
|
MLS® Number
|
W12178826 |
|
房源类型
|
民宅 |
|
社区名字
|
Erindale |
|
特征
|
树木繁茂的地区, Ravine, Conservation/green Belt |
|
总车位
|
12 |
|
泳池类型
|
Inground Pool |
详 情
|
浴室
|
3 |
|
地上卧房
|
3 |
|
总卧房
|
3 |
|
建筑风格
|
平房 |
|
地下室进展
|
已装修 |
|
地下室功能
|
Walk Out |
|
地下室类型
|
N/a (finished) |
|
施工种类
|
独立屋 |
|
空调
|
中央空调 |
|
外墙
|
砖 |
|
壁炉
|
有 |
|
Flooring Type
|
Ceramic, Hardwood |
|
地基类型
|
砖 |
|
供暖方式
|
油 |
|
供暖类型
|
压力热风 |
|
储存空间
|
1 |
|
内部尺寸
|
2500 - 3000 Sqft |
|
类型
|
独立屋 |
|
设备间
|
市政供水 |
车 位
土地
|
英亩数
|
有 |
|
污水道
|
Sanitary Sewer |
|
土地深度
|
484 Ft |
|
土地宽度
|
187 Ft |
|
不规则大小
|
187 X 484 Ft |
|
地表水
|
River/stream |
房 间
| 楼 层 |
类 型 |
长 度 |
宽 度 |
面 积 |
|
地下室 |
娱乐,游戏房 |
7.11 m |
5.77 m |
7.11 m x 5.77 m |
|
一楼 |
客厅 |
5.97 m |
5.38 m |
5.97 m x 5.38 m |
|
一楼 |
餐厅 |
4.67 m |
3.48 m |
4.67 m x 3.48 m |
|
一楼 |
厨房 |
5.38 m |
3.35 m |
5.38 m x 3.35 m |
|
一楼 |
大型活动室 |
7.24 m |
5.89 m |
7.24 m x 5.89 m |
|
一楼 |
主卧 |
5.77 m |
3.68 m |
5.77 m x 3.68 m |
|
一楼 |
第二卧房 |
5.77 m |
3.71 m |
5.77 m x 3.71 m |
|
一楼 |
第三卧房 |
4.37 m |
3.78 m |
4.37 m x 3.78 m |
https://www.realtor.ca/real-estate/28378659/2194-oneida-crescent-mississauga-erindale-erindale


