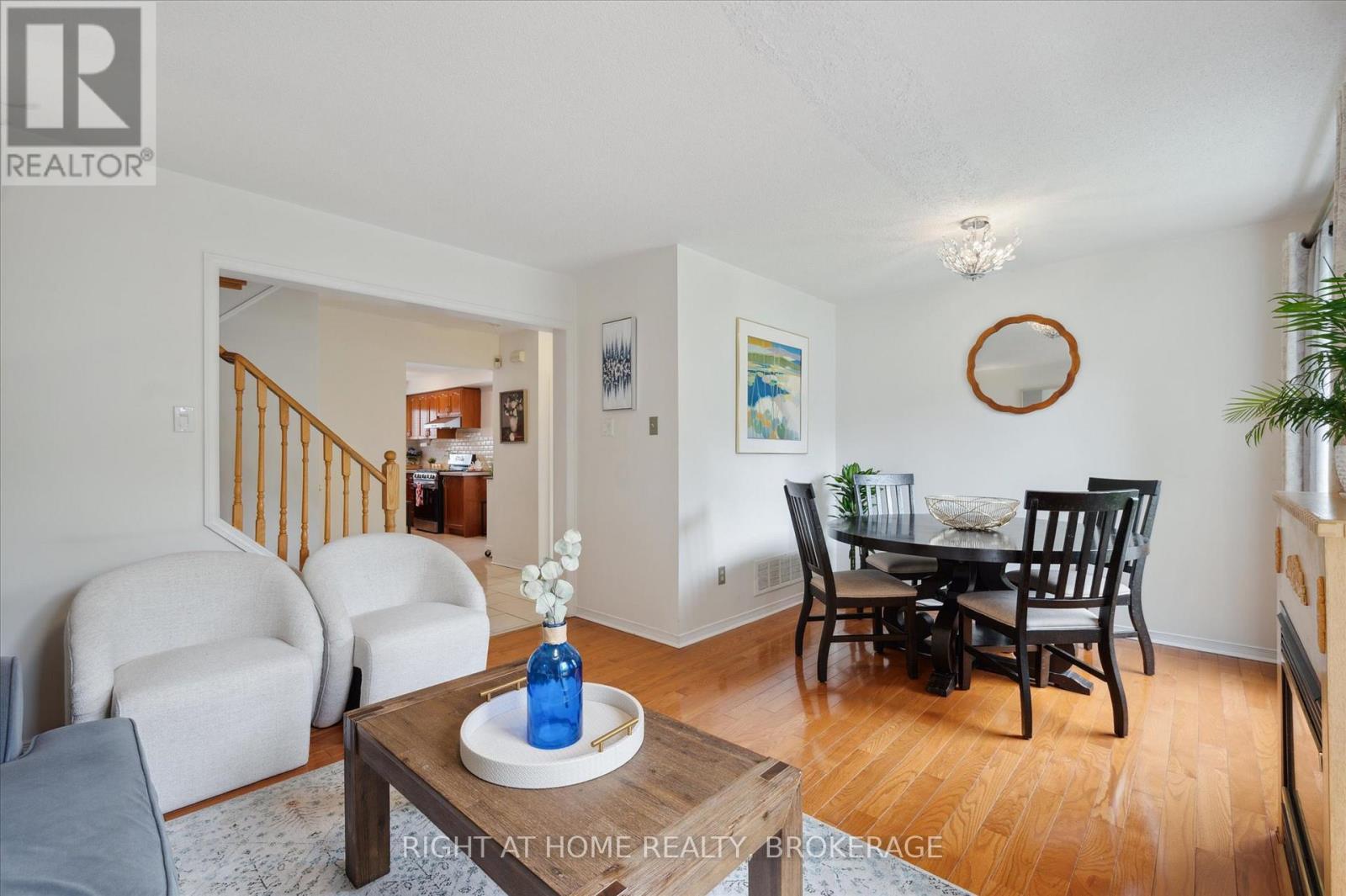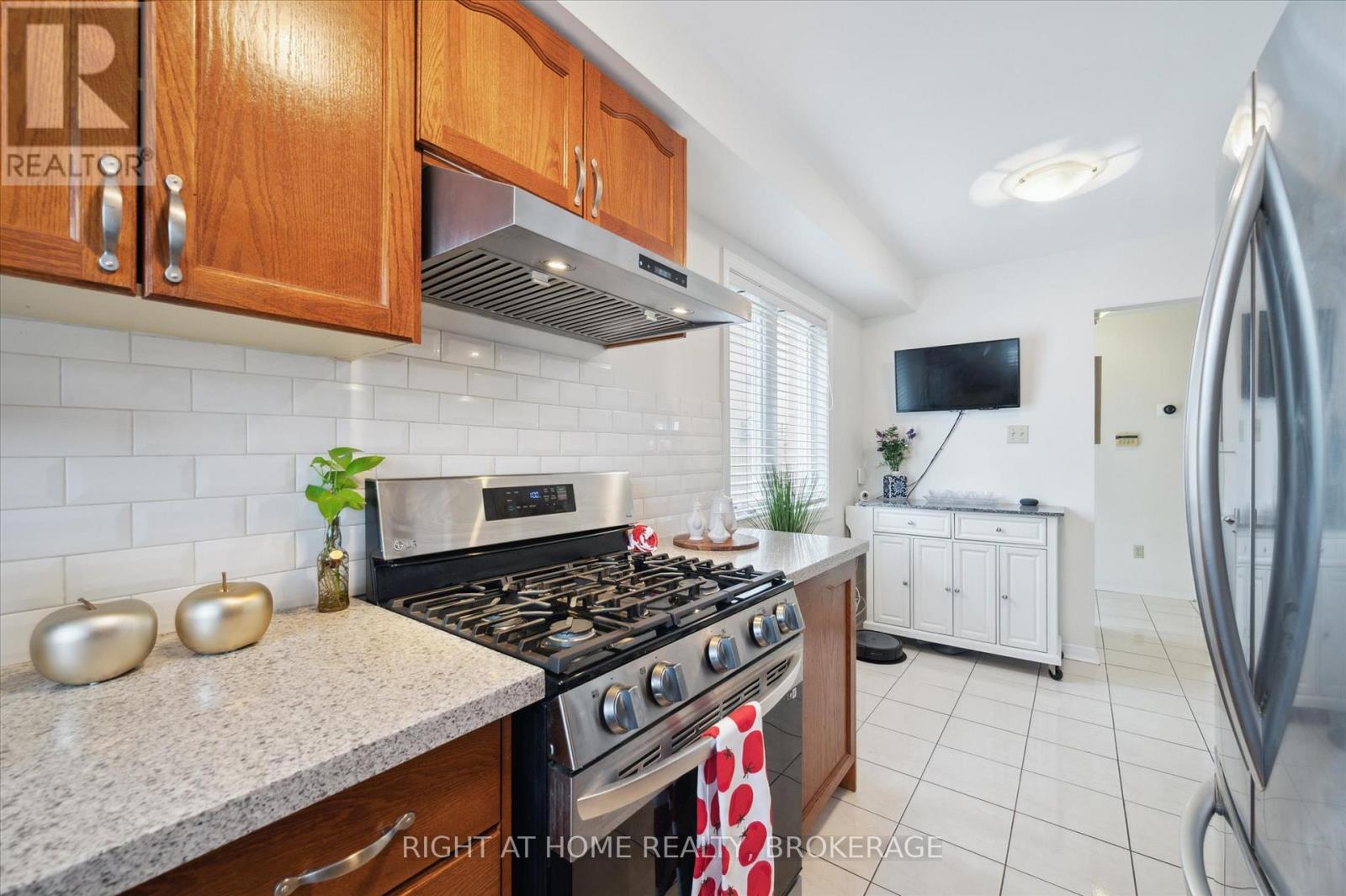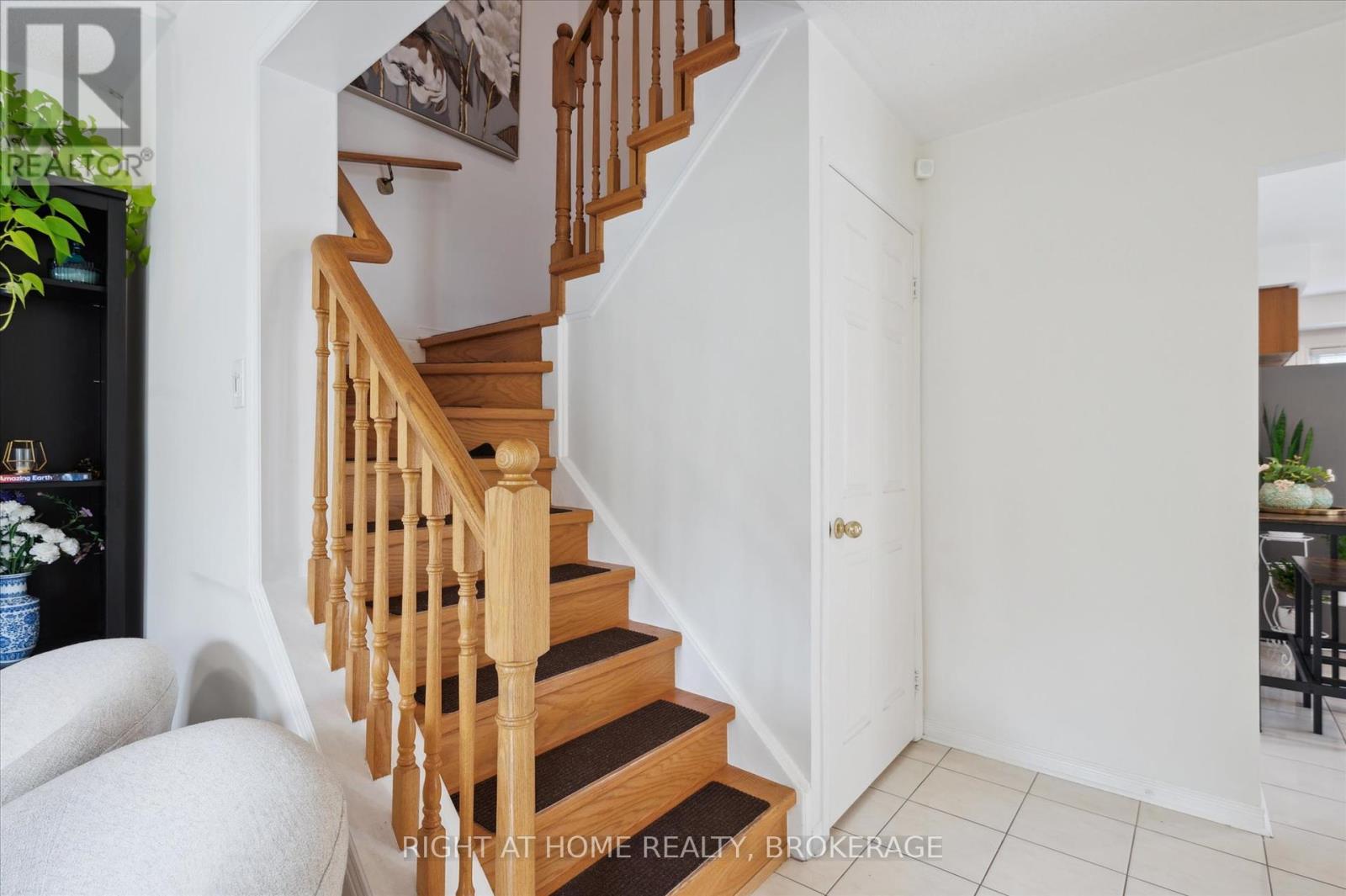3 卧室
3 浴室
1100 - 1500 sqft
壁炉
中央空调
风热取暖
$1,078,000
Welcome to this move-in ready, sun-filled freehold END unit townhome in Oakville's desirable Westoak Trails neighbourhood! Perfect for first-time buyers and young families, this 3-bed, 2.5-bath home has great curb appeal with an interlock walkway and double driveway. Inside, the main floor features hardwood floors, a bright living/dining area with a gas fireplace, and a walkout to your private, fully fenced yard surrounded by cedar trees and lush perennial gardens. The eat-in kitchen makes cooking easy with a gas stove, quartz countertops, stainless steel appliances, and plenty of cabinet space. Let's make our way up the wood staircase to the roomy 2nd floor with a very spacious primary bedroom with walk-in closet and ensuite, two more bright bedrooms, all with hardwood flooring and a main 4-piece bath. The finished basement provides flexible recreation space for a home office, family room, or play area. Family-friendly living, steps to parks, tennis courts, hiking trails, a convenience plaza & Forest Grove Preschool! High-Ranking school catchment: West Oak (JK-8), Garth Webb (9-12), & Forest Trail (French Immersion 2-8). Minutes to Oakville Trafalgar Hospital, several grocery stores, Glen Abbey Community Centre/Library, splash pads, sports fields, major highways, and Bronte GO! Come have a look, you'll feel right at home! (id:43681)
Open House
现在这个房屋大家可以去Open House参观了!
开始于:
2:00 pm
结束于:
4:00 pm
房源概要
|
MLS® Number
|
W12178771 |
|
房源类型
|
民宅 |
|
社区名字
|
1022 - WT West Oak Trails |
|
附近的便利设施
|
医院, 公园 |
|
社区特征
|
社区活动中心 |
|
设备类型
|
热水器 |
|
特征
|
Ravine, 无地毯 |
|
总车位
|
3 |
|
租赁设备类型
|
热水器 |
详 情
|
浴室
|
3 |
|
地上卧房
|
3 |
|
总卧房
|
3 |
|
公寓设施
|
Fireplace(s) |
|
家电类
|
Garage Door Opener Remote(s), Blinds, 洗碗机, 烘干机, Garage Door Opener, 炉子, 洗衣机, 冰箱 |
|
地下室进展
|
已装修 |
|
地下室类型
|
全完工 |
|
施工种类
|
附加的 |
|
空调
|
中央空调 |
|
外墙
|
砖 |
|
Fire Protection
|
Security System |
|
壁炉
|
有 |
|
Fireplace Total
|
1 |
|
Flooring Type
|
Hardwood, Vinyl |
|
地基类型
|
混凝土浇筑 |
|
客人卫生间(不包含洗浴)
|
1 |
|
供暖方式
|
天然气 |
|
供暖类型
|
压力热风 |
|
储存空间
|
2 |
|
内部尺寸
|
1100 - 1500 Sqft |
|
类型
|
联排别墅 |
|
设备间
|
市政供水 |
车 位
土地
|
英亩数
|
无 |
|
围栏类型
|
Fenced Yard |
|
土地便利设施
|
医院, 公园 |
|
污水道
|
Sanitary Sewer |
|
土地深度
|
106 Ft ,7 In |
|
土地宽度
|
25 Ft ,3 In |
|
不规则大小
|
25.3 X 106.6 Ft |
房 间
| 楼 层 |
类 型 |
长 度 |
宽 度 |
面 积 |
|
二楼 |
主卧 |
3.56 m |
6.33 m |
3.56 m x 6.33 m |
|
二楼 |
第二卧房 |
2.76 m |
3.07 m |
2.76 m x 3.07 m |
|
二楼 |
第三卧房 |
2.48 m |
3.06 m |
2.48 m x 3.06 m |
|
地下室 |
洗衣房 |
1.96 m |
4.85 m |
1.96 m x 4.85 m |
|
地下室 |
娱乐,游戏房 |
5.23 m |
5.79 m |
5.23 m x 5.79 m |
|
一楼 |
厨房 |
2.24 m |
4.94 m |
2.24 m x 4.94 m |
|
一楼 |
客厅 |
5.39 m |
3.78 m |
5.39 m x 3.78 m |
|
一楼 |
餐厅 |
5.39 m |
3.78 m |
5.39 m x 3.78 m |
https://www.realtor.ca/real-estate/28378568/2254-dale-ridge-drive-oakville-wt-west-oak-trails-1022-wt-west-oak-trails
















































