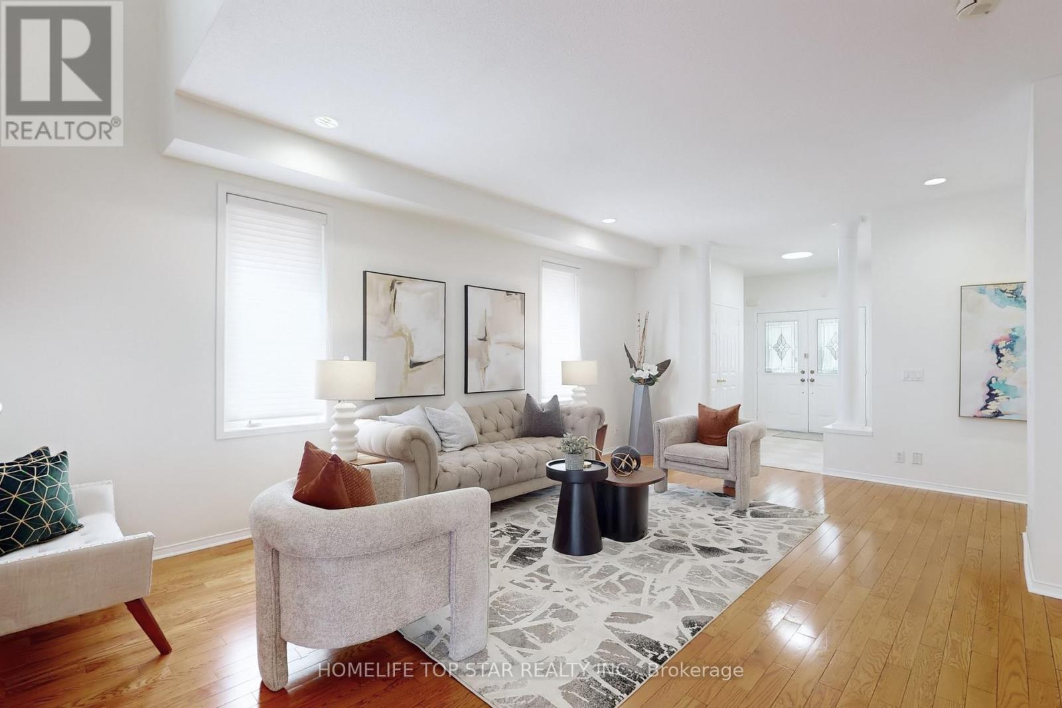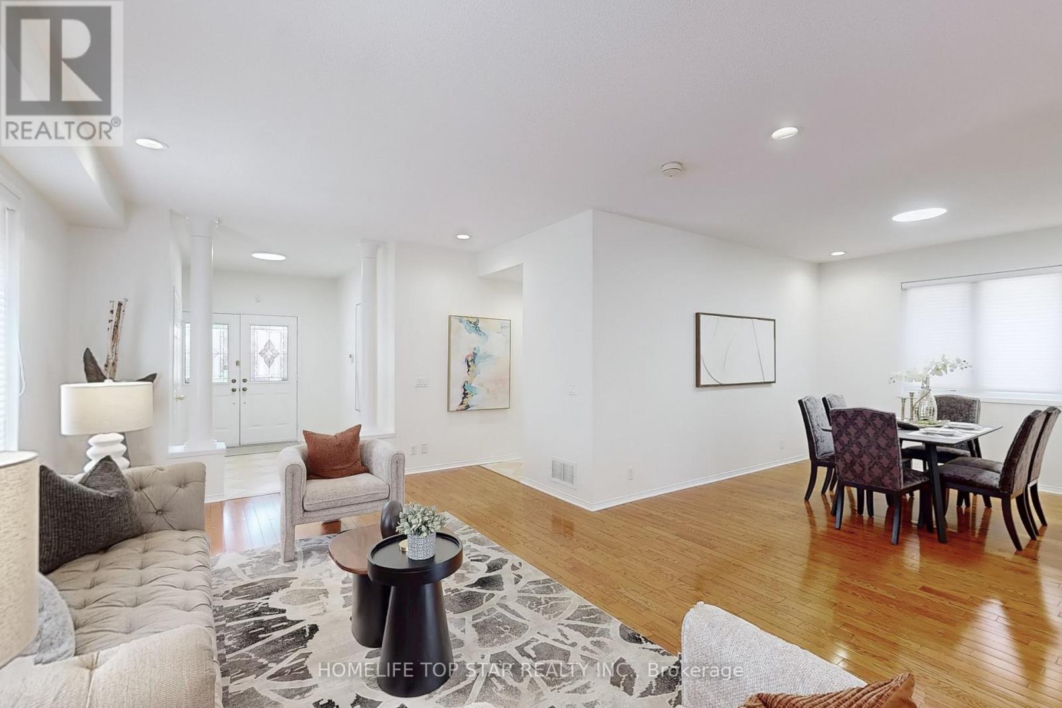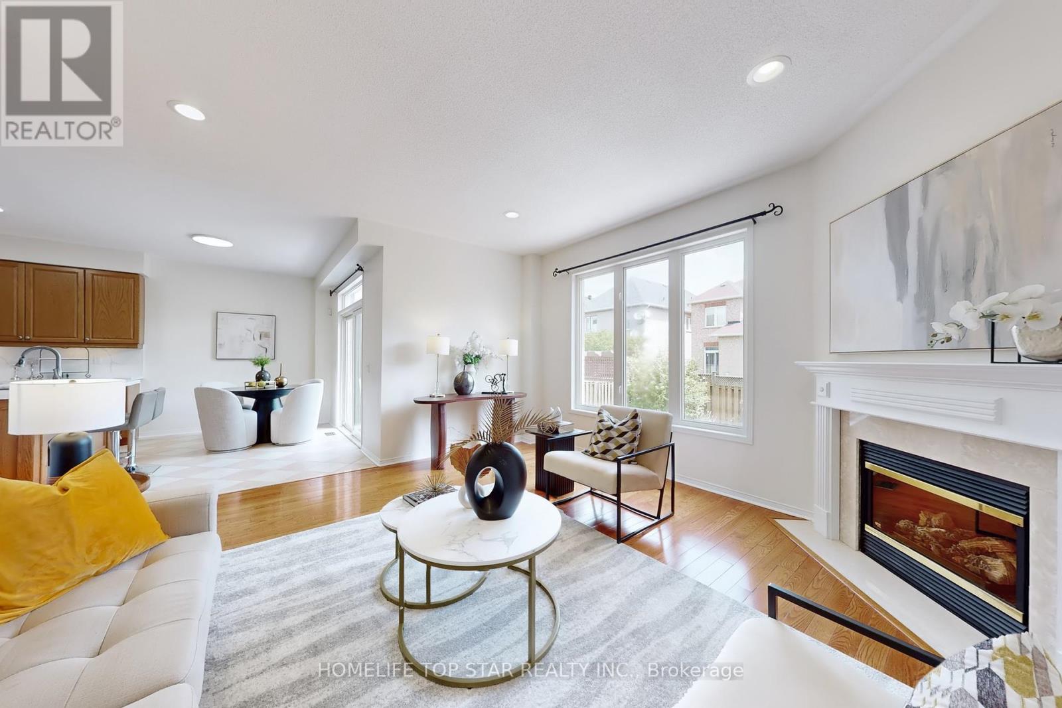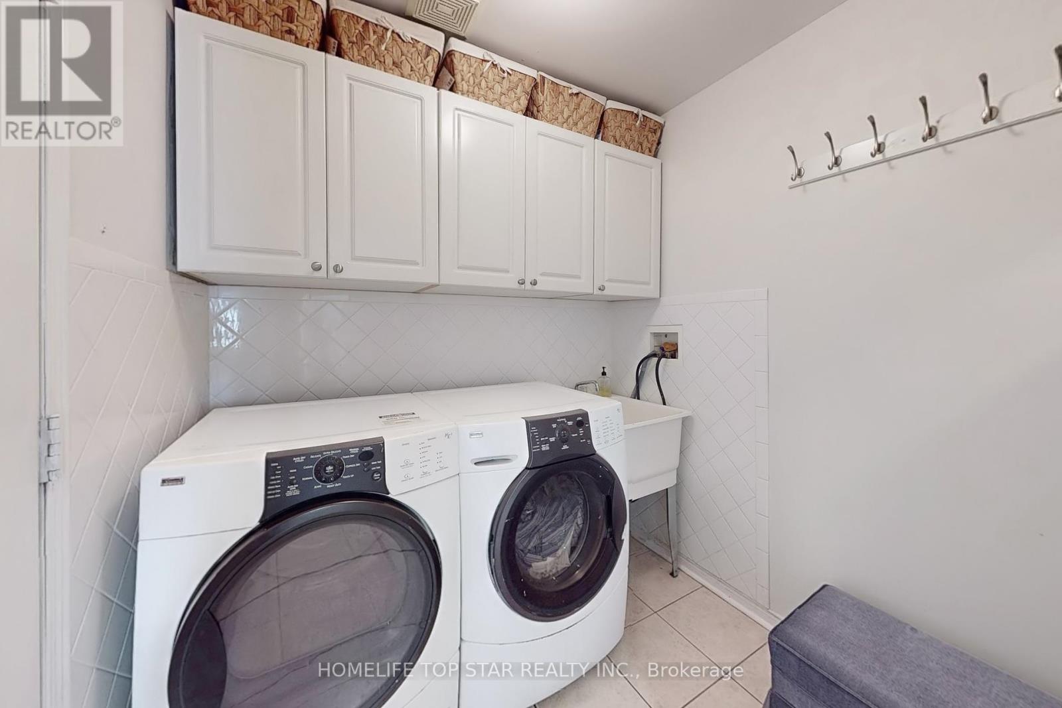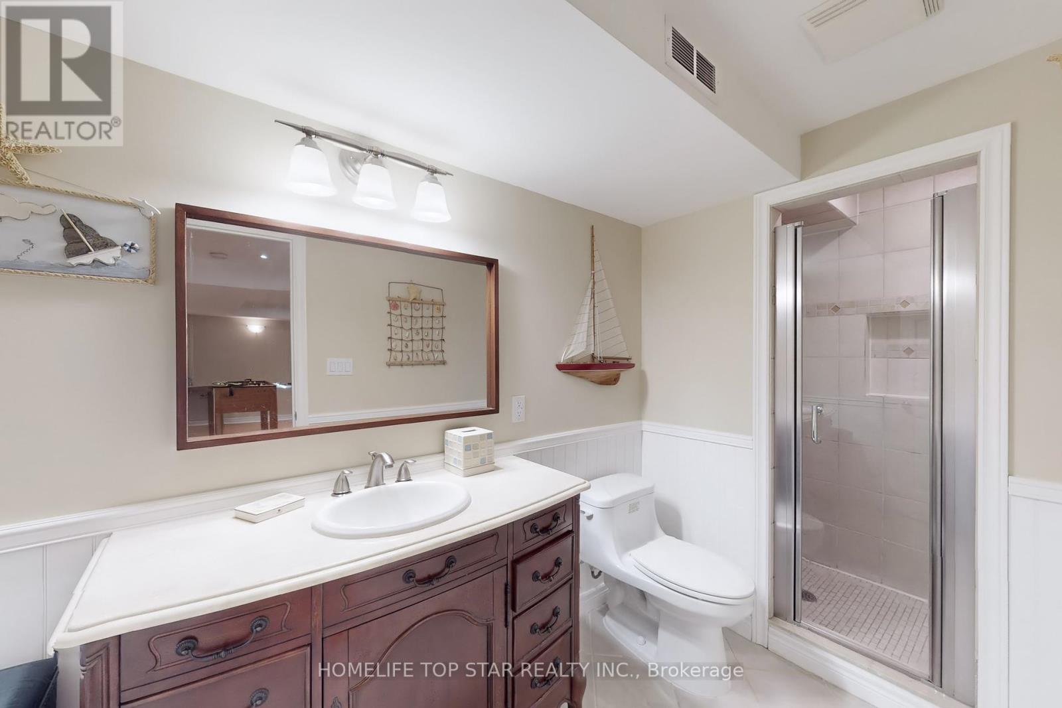5 卧室
4 浴室
2500 - 3000 sqft
壁炉
中央空调
风热取暖
$1,399,900
Beautiful Detached Home in the Highly Desirable Legacy Community Nestled in the sought-after Legacy neighborhood and surrounded by the scenic Rouge Valley nature trails and lush golf course greens, this meticulously maintained home has been lovingly cared for by its original owner. Featuring a bright and functional layout with abundant natural light and large windows, the home boasts 9 ceilings and hardwood flooring throughout the main and second levels (excluding the kitchen, bathrooms, basement and laundry room). The open-concept kitchen is enhanced with upgraded quartz countertops and backsplash, and a walkout to a spacious deck, perfect for outdoor entertaining. The kitchen overlooks a warm and inviting family room complete with a cozy gas fireplace. The main floor also includes a renovated 2-piece powder room (2024) and a convenient laundry room with direct access to the garage. Family room with Gas fireplace. Upstairs, you will find four generously sized bedrooms, including a primary suite with a separate sitting area, walk-in closets with built-in organizers, and a beautifully renovated 4-piece ensuite (2024).The finished basement offers a large recreation area, an additional bedroom, and a 3-piece washroom, ideal for extended family or guests. Conveniently located close to Rec. Centre, shopping , Hwy 407, Costco, golf clubs, and a wide range of amenities. (id:43681)
房源概要
|
MLS® Number
|
N12178474 |
|
房源类型
|
民宅 |
|
社区名字
|
Legacy |
|
特征
|
无地毯 |
|
总车位
|
4 |
详 情
|
浴室
|
4 |
|
地上卧房
|
4 |
|
地下卧室
|
1 |
|
总卧房
|
5 |
|
家电类
|
洗碗机, 烘干机, 炉子, 洗衣机, 窗帘, 冰箱 |
|
地下室进展
|
已装修 |
|
地下室类型
|
N/a (finished) |
|
施工种类
|
独立屋 |
|
空调
|
中央空调 |
|
外墙
|
砖 |
|
壁炉
|
有 |
|
Flooring Type
|
Hardwood, Laminate |
|
地基类型
|
Unknown |
|
客人卫生间(不包含洗浴)
|
1 |
|
供暖方式
|
天然气 |
|
供暖类型
|
压力热风 |
|
储存空间
|
2 |
|
内部尺寸
|
2500 - 3000 Sqft |
|
类型
|
独立屋 |
|
设备间
|
市政供水 |
车 位
土地
|
英亩数
|
无 |
|
污水道
|
Sanitary Sewer |
|
土地深度
|
115 Ft ,8 In |
|
土地宽度
|
37 Ft ,4 In |
|
不规则大小
|
37.4 X 115.7 Ft |
房 间
| 楼 层 |
类 型 |
长 度 |
宽 度 |
面 积 |
|
二楼 |
主卧 |
4.5 m |
4 m |
4.5 m x 4 m |
|
二楼 |
起居室 |
3.66 m |
2.41 m |
3.66 m x 2.41 m |
|
二楼 |
第二卧房 |
3.4 m |
3.48 m |
3.4 m x 3.48 m |
|
二楼 |
第三卧房 |
3.33 m |
3.34 m |
3.33 m x 3.34 m |
|
二楼 |
Bedroom 4 |
3.25 m |
3.07 m |
3.25 m x 3.07 m |
|
地下室 |
卧室 |
4.14 m |
3.66 m |
4.14 m x 3.66 m |
|
地下室 |
娱乐,游戏房 |
10.29 m |
6.48 m |
10.29 m x 6.48 m |
|
一楼 |
客厅 |
6.02 m |
3.84 m |
6.02 m x 3.84 m |
|
一楼 |
餐厅 |
3.7 m |
3.3 m |
3.7 m x 3.3 m |
|
一楼 |
家庭房 |
4.53 m |
4.23 m |
4.53 m x 4.23 m |
|
一楼 |
厨房 |
3.56 m |
4.4 m |
3.56 m x 4.4 m |
https://www.realtor.ca/real-estate/28377887/77-red-ash-drive-markham-legacy-legacy












