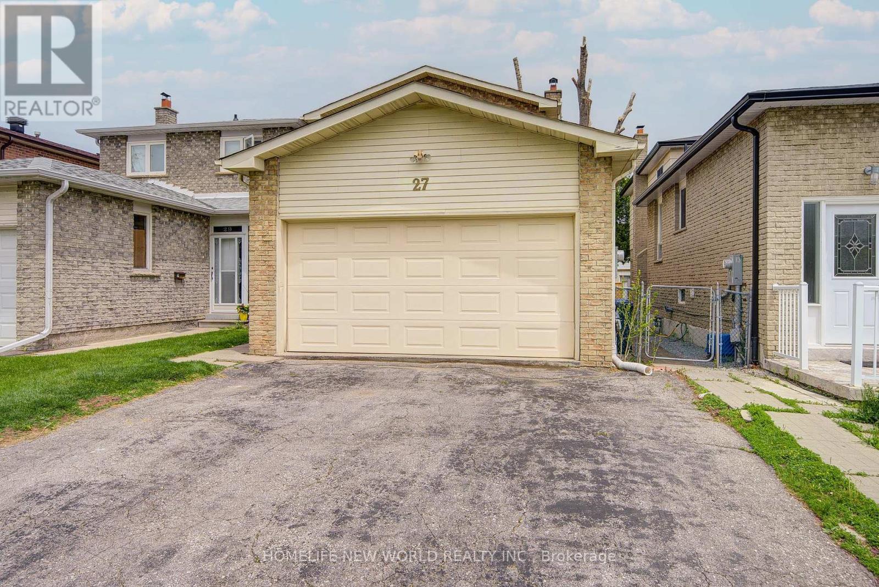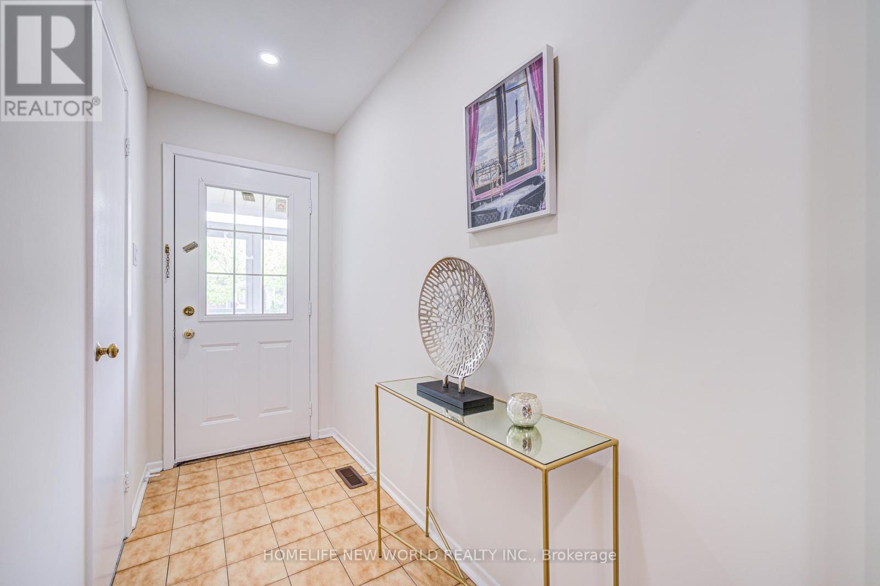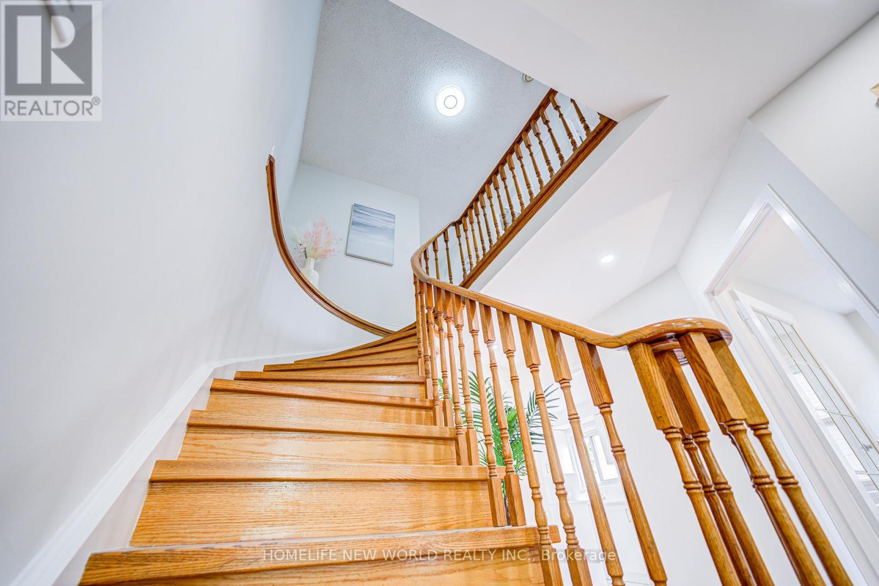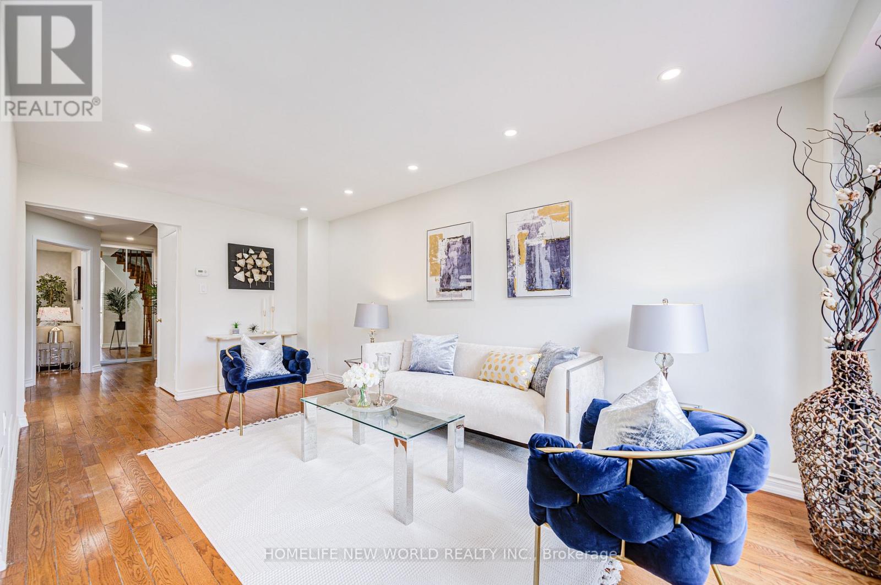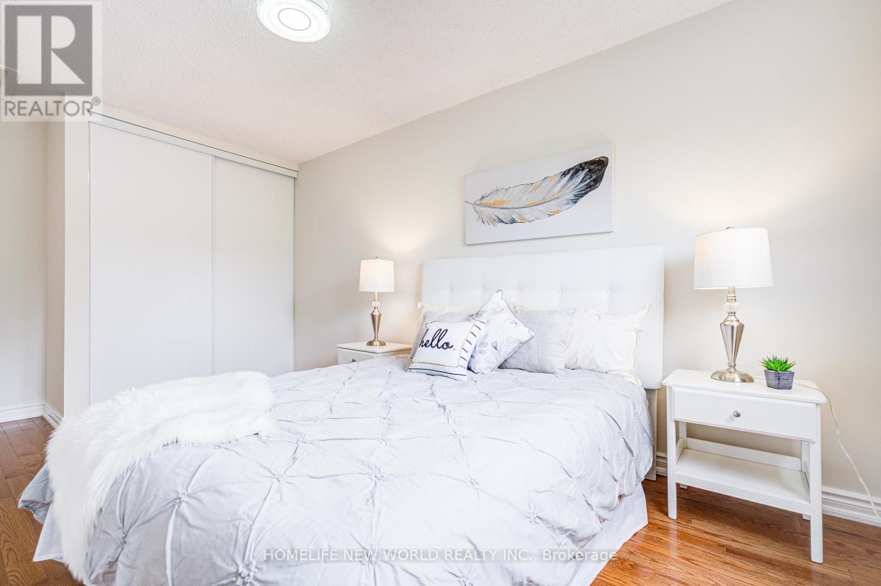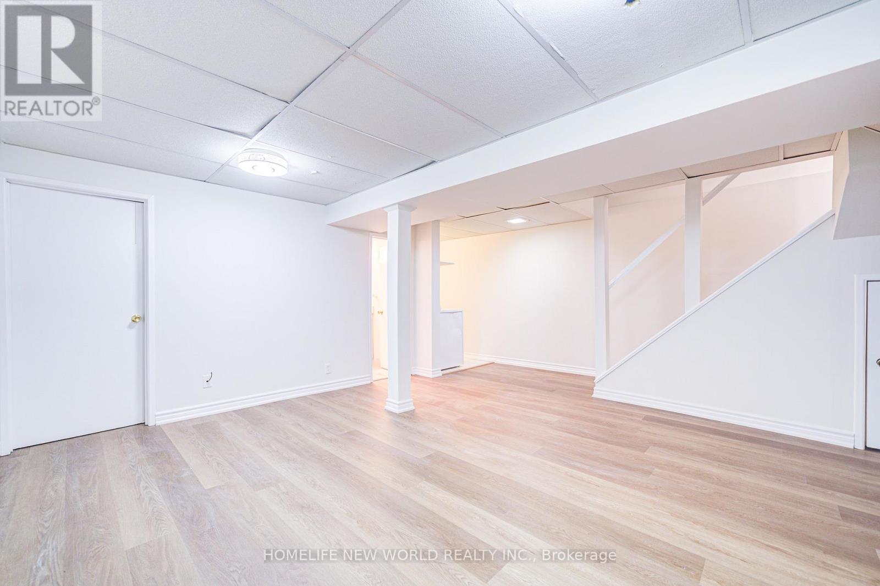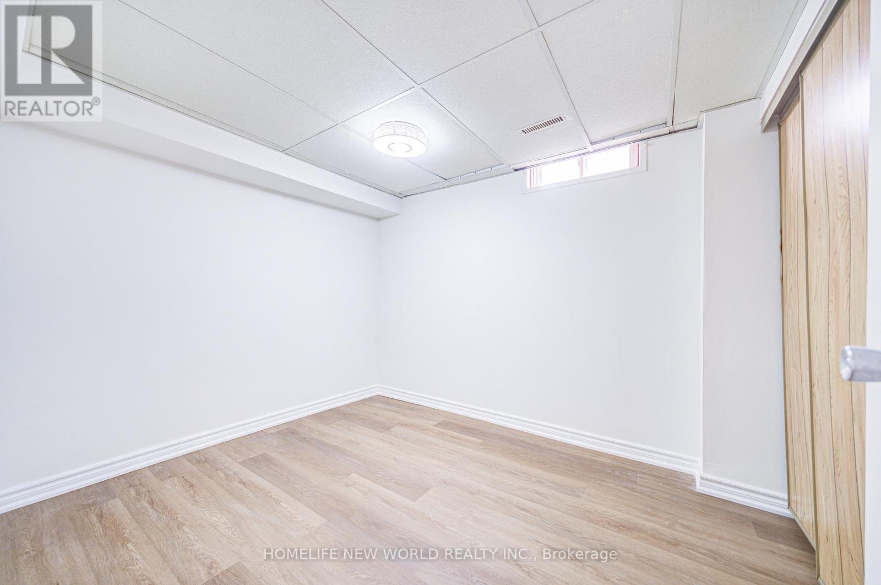27 Massie Street Toronto (Agincourt South-Malvern West), Ontario M1S 3Z7

5 卧室
4 浴室
1500 - 2000 sqft
壁炉
中央空调
风热取暖
$998,000
Location, Location! Welcome To Renovated 2 Car Garage Family Home In The Heart of Scarborough. Close To Future McCowan Subway Station. Bright & Spacious 3+2 Bedrooms, 4 Washrooms. Updated Kitchen W/New Cabinets, Quartz Countertop & Backsplash. Hardwood Flr Throughout. Pot Lights & Smooth Ceiling On Main Level. Family Rm W/French Door Could Use As 4th Bedrm. From Dining Rm Walkout To Large Deck At Backyard. Freshly Painted Entire House. New Staircase To Finished Basement W/2 Bedrms, Kitchen, 3Pc Bath, Above Grade Windows And New Vinyl Floor. Updated Thermo Windows. Direct Access To Garage From Enclosed Porch. Mins To Ttc, Hwy 401/Scarborough Town Centre, Steps To Park, Shopping, Schools & Amenities.. (id:43681)
Open House
现在这个房屋大家可以去Open House参观了!
May
31
Saturday
开始于:
2:00 pm
结束于:4:00 pm
June
1
Sunday
开始于:
2:00 pm
结束于:4:00 pm
房源概要
| MLS® Number | E12178638 |
| 房源类型 | 民宅 |
| 社区名字 | Agincourt South-Malvern West |
| 附近的便利设施 | 公共交通, 学校 |
| 特征 | 无地毯 |
| 总车位 | 4 |
详 情
| 浴室 | 4 |
| 地上卧房 | 3 |
| 地下卧室 | 2 |
| 总卧房 | 5 |
| 家电类 | 烘干机, Hood 电扇, 炉子, 洗衣机, 冰箱 |
| 地下室进展 | 已装修 |
| 地下室类型 | N/a (finished) |
| 施工种类 | Link |
| 空调 | 中央空调 |
| 外墙 | 铝壁板, 砖 |
| 壁炉 | 有 |
| Flooring Type | Vinyl, Ceramic, Hardwood |
| 地基类型 | 混凝土 |
| 客人卫生间(不包含洗浴) | 1 |
| 供暖方式 | 天然气 |
| 供暖类型 | 压力热风 |
| 储存空间 | 2 |
| 内部尺寸 | 1500 - 2000 Sqft |
| 类型 | 独立屋 |
| 设备间 | 市政供水 |
车 位
| 附加车库 | |
| Garage |
土地
| 英亩数 | 无 |
| 土地便利设施 | 公共交通, 学校 |
| 污水道 | Sanitary Sewer |
| 土地深度 | 116 Ft ,3 In |
| 土地宽度 | 27 Ft ,6 In |
| 不规则大小 | 27.5 X 116.3 Ft |
房 间
| 楼 层 | 类 型 | 长 度 | 宽 度 | 面 积 |
|---|---|---|---|---|
| 二楼 | 主卧 | 5.93 m | 3.68 m | 5.93 m x 3.68 m |
| 二楼 | 第二卧房 | 5.09 m | 2.86 m | 5.09 m x 2.86 m |
| 二楼 | 第三卧房 | 4.07 m | 2.95 m | 4.07 m x 2.95 m |
| 地下室 | 客厅 | 5.5 m | 3.34 m | 5.5 m x 3.34 m |
| 地下室 | 厨房 | Measurements not available | ||
| 地下室 | 卧室 | 3.05 m | 2.72 m | 3.05 m x 2.72 m |
| 地下室 | 卧室 | 2.7 m | 2.5 m | 2.7 m x 2.5 m |
| 一楼 | 客厅 | 5.46 m | 3.04 m | 5.46 m x 3.04 m |
| 一楼 | 餐厅 | 3.04 m | 2.6 m | 3.04 m x 2.6 m |
| 一楼 | 厨房 | 4.86 m | 2.43 m | 4.86 m x 2.43 m |
| 一楼 | 家庭房 | 4.75 m | 3.27 m | 4.75 m x 3.27 m |


