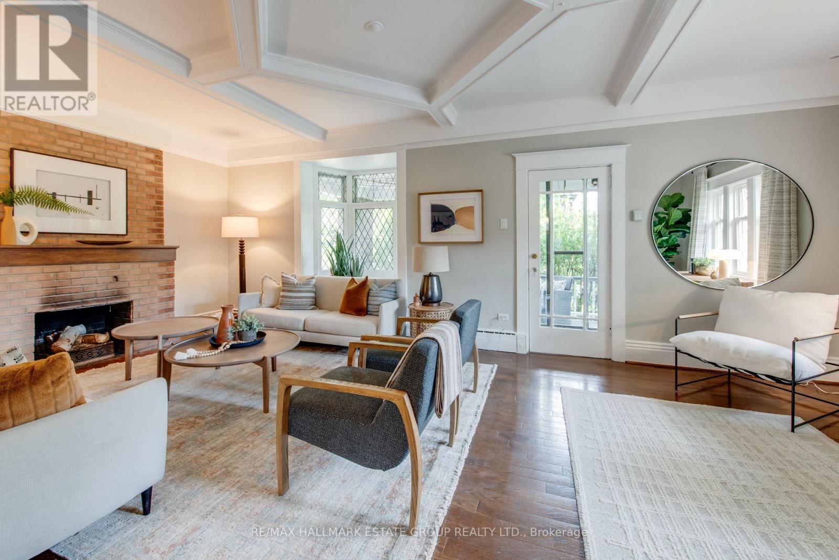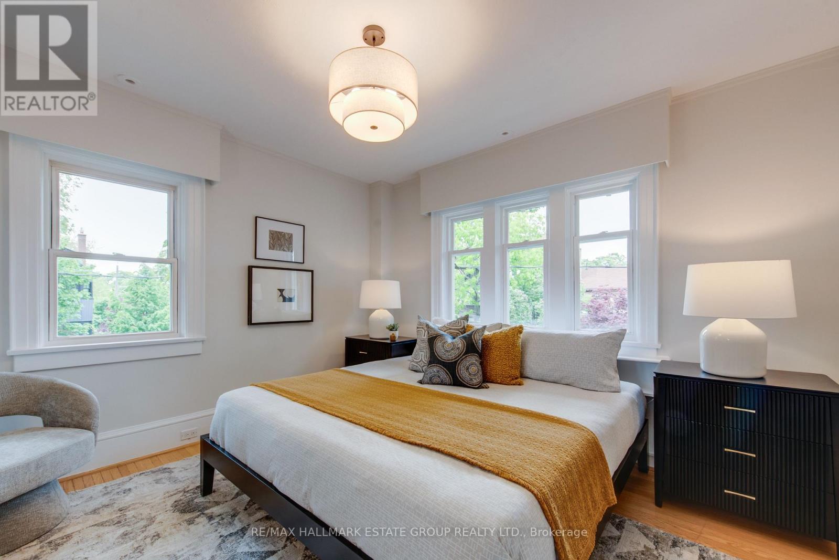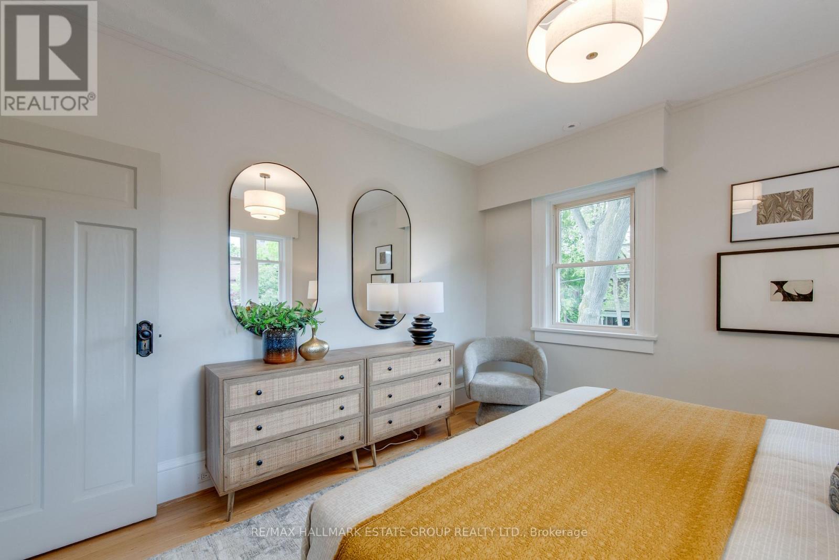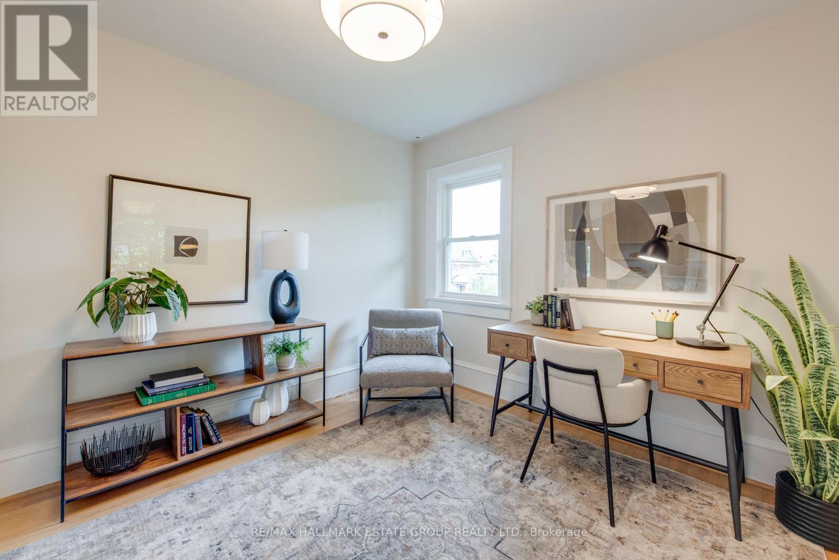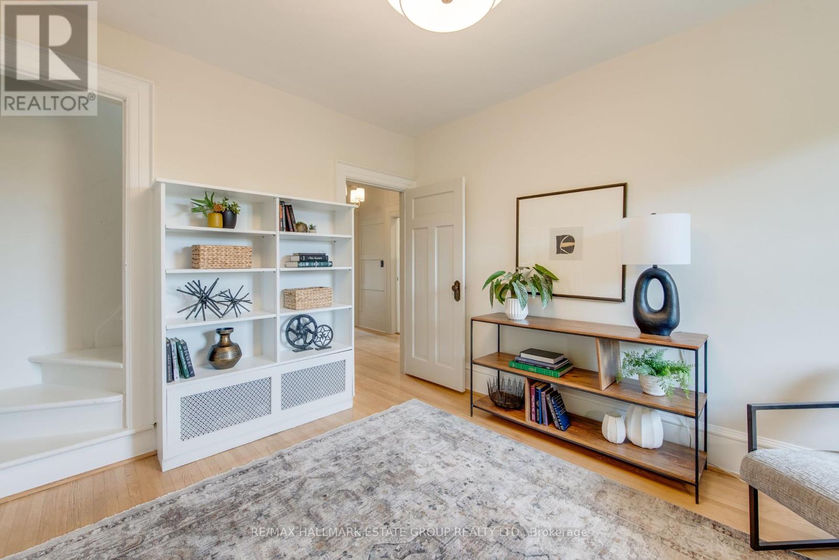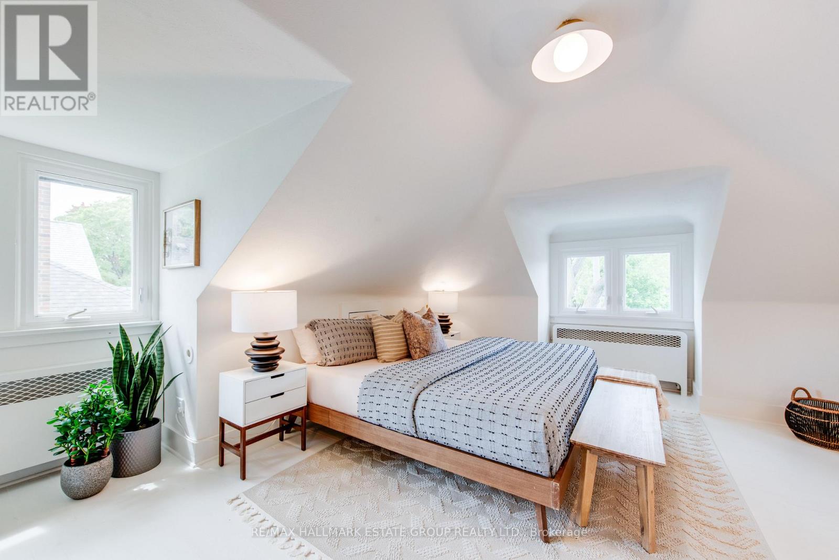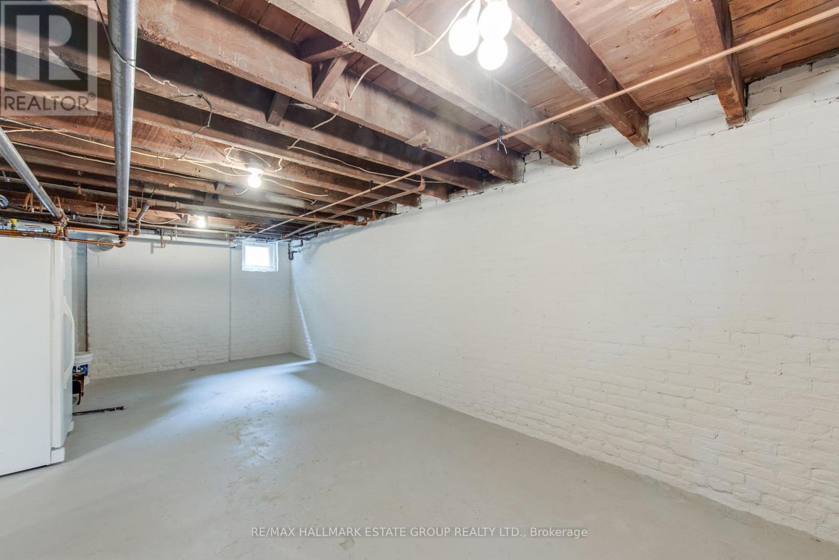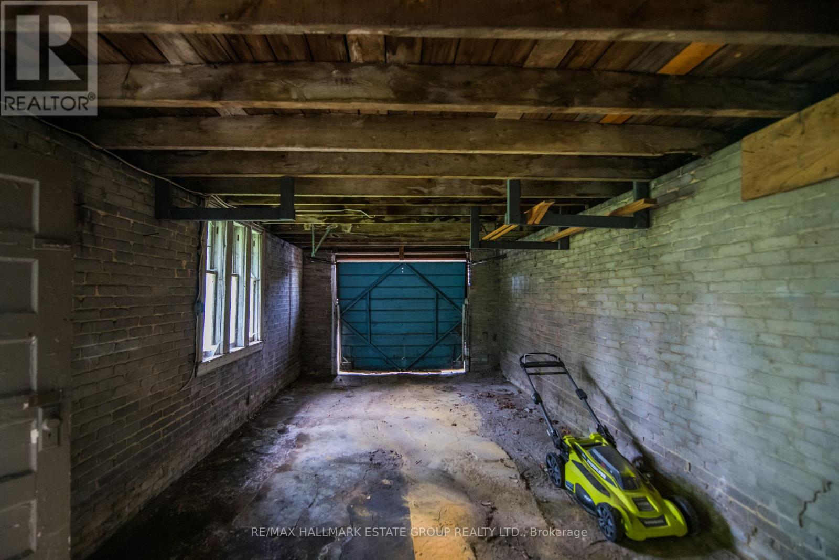53 Playter Crescent Toronto (Playter Estates-Danforth), Ontario M4K 1S4

$2,349,000
Playter Cres is ready for its next act, bring your creativity and turn this home into the star of the neighborhood! Or just move in an enjoy with some updating . Nestled in the heart of Playter Estates, this impressive solid brick centre hall home offers approximately 2,200 sq. ft. of incredible space, featuring 4+1 bedrooms and 3 bathrooms. Situated on a coveted corner lot, this home is flooded with natural light from windows on all sides and boasts a spacious south-facing backyard, a private drive, and a detached garage with laneway potential. Designed with an excellent layout, the main floor has large principal rooms, a powder room, and a living room with a walkout to a private covered porch with charming, bowed railing. Upstairs, four well-sized bedrooms await, including one with tandem access to a versatile third floor, ideal as a lounge, work-from-home space, or a dreamy primary suite with an ensuite! Need more room? The high, partly finished basement with a separate entrance offers endless possibilities for expansion. All this, just a stones throw from coveted Jackman PS, Danforth shopping and Subway, making this a rare opportunity in one of Toronto's most sought-after neighborhoods. (id:43681)
Open House
现在这个房屋大家可以去Open House参观了!
2:00 pm
结束于:4:00 pm
2:00 pm
结束于:4:00 pm
房源概要
| MLS® Number | E12178128 |
| 房源类型 | 民宅 |
| 社区名字 | Playter Estates-Danforth |
| 附近的便利设施 | 公园, 公共交通, 学校, 医院 |
| 特征 | Ravine |
| 总车位 | 2 |
详 情
| 浴室 | 3 |
| 地上卧房 | 4 |
| 地下卧室 | 1 |
| 总卧房 | 5 |
| 公寓设施 | Fireplace(s) |
| 家电类 | 烘干机, 炉子, 洗衣机, 冰箱 |
| 地下室进展 | 部分完成 |
| 地下室类型 | 全部完成 |
| 施工种类 | 独立屋 |
| 空调 | 中央空调 |
| 外墙 | 砖 |
| 壁炉 | 有 |
| Flooring Type | 混凝土, Hardwood |
| 地基类型 | 砖 |
| 客人卫生间(不包含洗浴) | 1 |
| 供暖方式 | 天然气 |
| 供暖类型 | Hot Water Radiator Heat |
| 储存空间 | 3 |
| 内部尺寸 | 2000 - 2500 Sqft |
| 类型 | 独立屋 |
| 设备间 | 市政供水 |
车 位
| Detached Garage | |
| Garage |
土地
| 英亩数 | 无 |
| 土地便利设施 | 公园, 公共交通, 学校, 医院 |
| 污水道 | Sanitary Sewer |
| 土地深度 | 110 Ft |
| 土地宽度 | 30 Ft |
| 不规则大小 | 30 X 110 Ft |
房 间
| 楼 层 | 类 型 | 长 度 | 宽 度 | 面 积 |
|---|---|---|---|---|
| 二楼 | 主卧 | 3.76 m | 3.66 m | 3.76 m x 3.66 m |
| 二楼 | 第二卧房 | 3.81 m | 3.69 m | 3.81 m x 3.69 m |
| 二楼 | 第三卧房 | 3.77 m | 3.26 m | 3.77 m x 3.26 m |
| 二楼 | Office | 3.8 m | 3.25 m | 3.8 m x 3.25 m |
| 三楼 | Loft | 4.97 m | 8.31 m | 4.97 m x 8.31 m |
| 地下室 | 洗衣房 | 3.31 m | 3.72 m | 3.31 m x 3.72 m |
| 地下室 | 娱乐,游戏房 | 7 m | 3.68 m | 7 m x 3.68 m |
| 地下室 | 家庭房 | 4.64 m | 3.53 m | 4.64 m x 3.53 m |
| 一楼 | 门厅 | 1.28 m | 1.18 m | 1.28 m x 1.18 m |
| 一楼 | 客厅 | 7.12 m | 3.72 m | 7.12 m x 3.72 m |
| 一楼 | 餐厅 | 4.26 m | 3.78 m | 4.26 m x 3.78 m |
| 一楼 | 厨房 | 3.21 m | 3.77 m | 3.21 m x 3.77 m |



